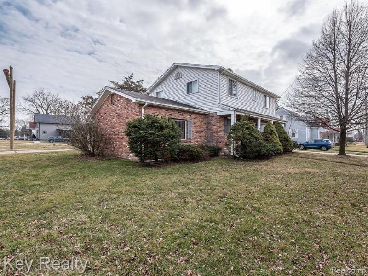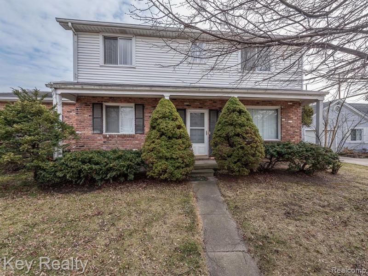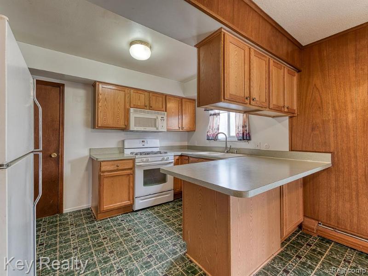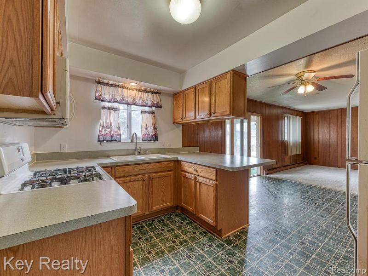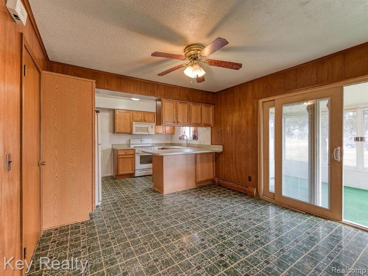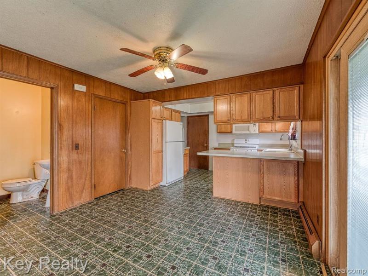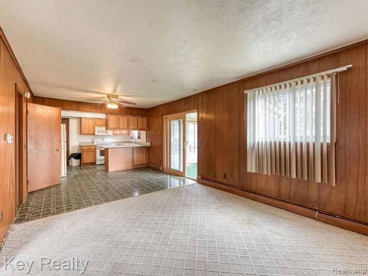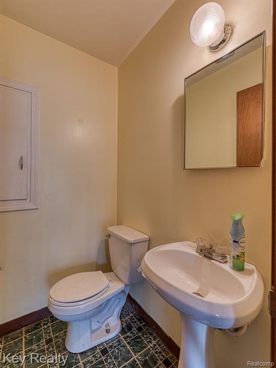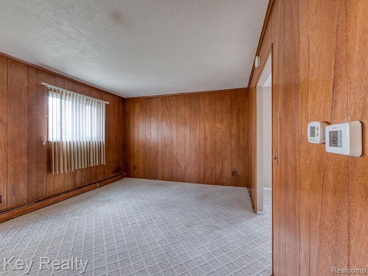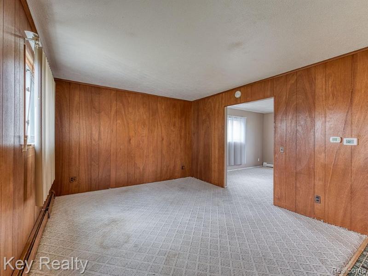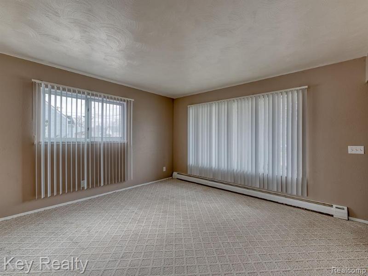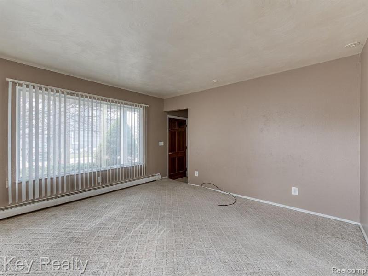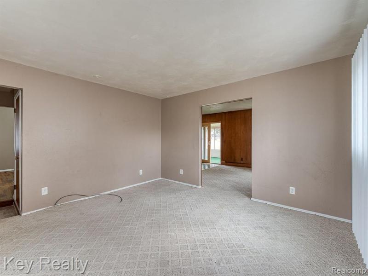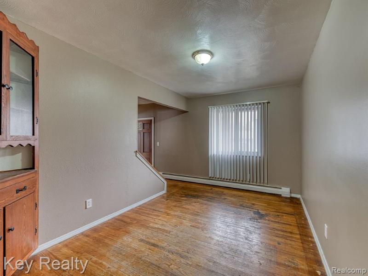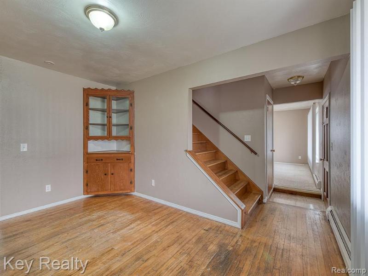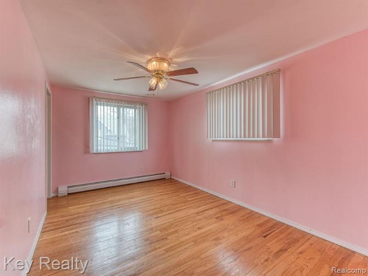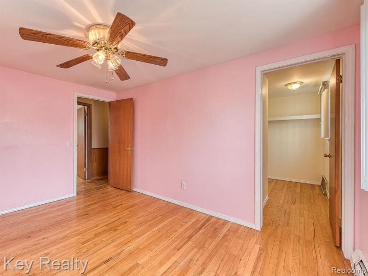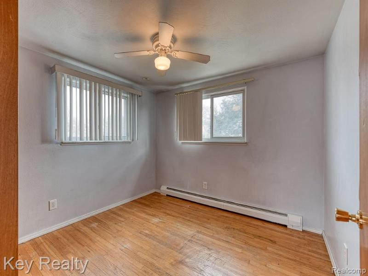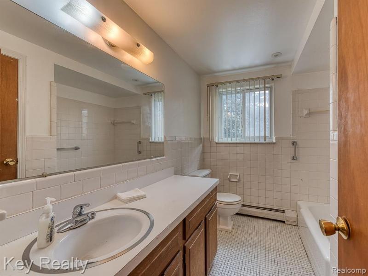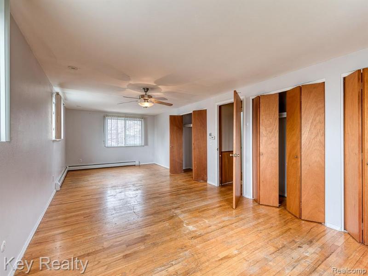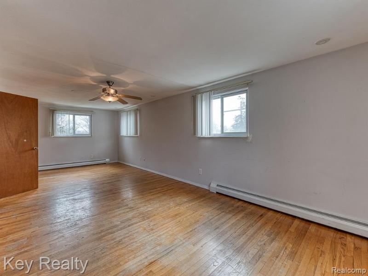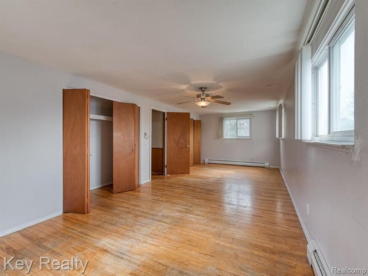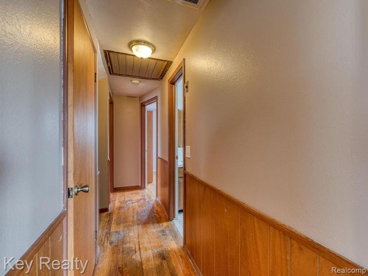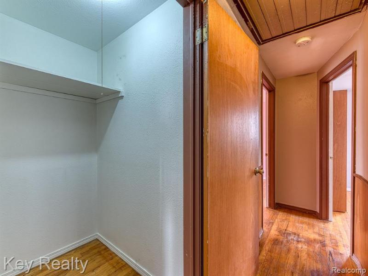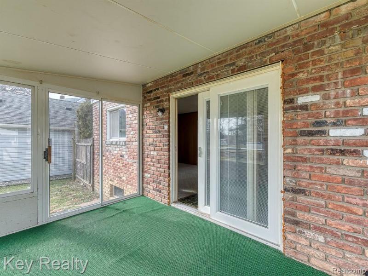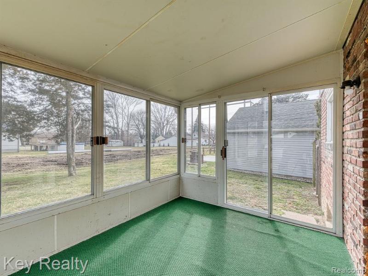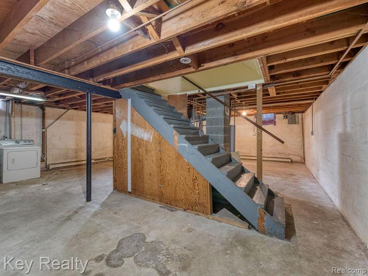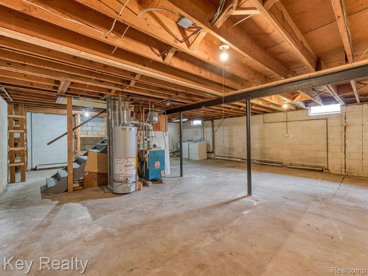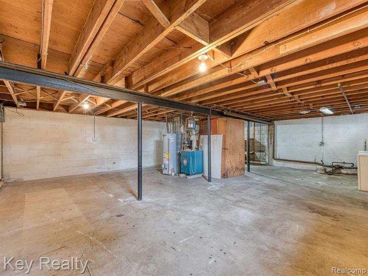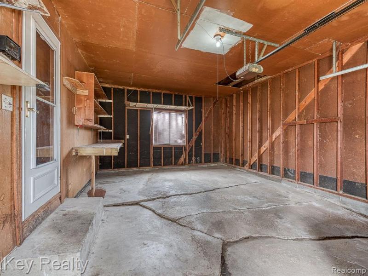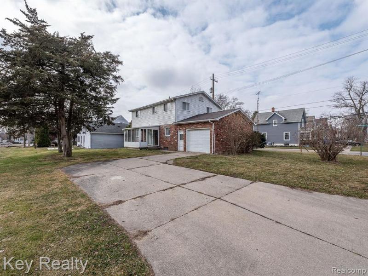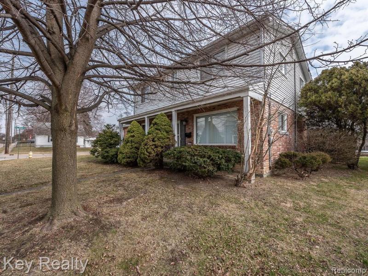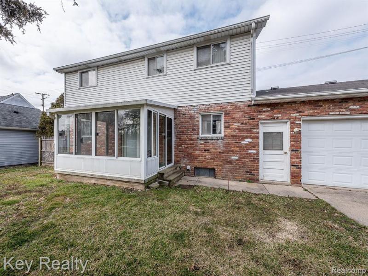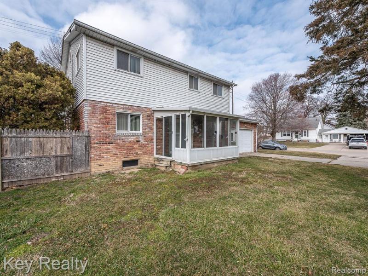For Sale Active
605 Navarre Street Map / directions
Monroe, MI Learn More About Monroe
48161 Market info
$194,900
Calculate Payment
- 3 Bedrooms
- 1 Full Bath
- 1 Half Bath
- 1,728 SqFt
- MLS# 20240013097
- Photos
- Map
- Satellite
Property Information
- Status
- Active
- Address
- 605 Navarre Street
- City
- Monroe
- Zip
- 48161
- County
- Monroe
- Township
- Monroe
- Possession
- At Close
- Property Type
- Residential
- Listing Date
- 03/03/2024
- Subdivision
- Isadore Navarre Farm
- Total Finished SqFt
- 1,728
- Above Grade SqFt
- 1,728
- Garage
- 1.0
- Garage Desc.
- Attached
- Water
- Public (Municipal)
- Sewer
- Public Sewer (Sewer-Sanitary)
- Year Built
- 1963
- Architecture
- 2 Story
- Home Style
- Colonial
Taxes
- Summer Taxes
- $1,363
- Winter Taxes
- $1,257
Rooms and Land
- Kitchen
- 12.00X12.00 1st Floor
- Family
- 12.00X12.00 1st Floor
- Three Season Room
- 12.00X8.00 1st Floor
- Lavatory2
- 5.00X4.00 1st Floor
- Living
- 13.00X13.00 1st Floor
- Dining
- 13.00X9.00 1st Floor
- Bath2
- 8.00X7.00 2nd Floor
- Bedroom2
- 10.00X9.00 2nd Floor
- Bedroom3
- 14.00X9.00 2nd Floor
- Bedroom4
- 26.00X11.00 2nd Floor
- Basement
- Unfinished
- Heating
- Baseboard, Natural Gas
- Acreage
- 0.13
- Lot Dimensions
- 71.00 x 80.00
- Appliances
- Disposal, Dryer, Free-Standing Gas Oven, Free-Standing Gas Range, Free-Standing Refrigerator, Microwave, Washer
Features
- Interior Features
- 100 Amp Service, Furnished - No
- Exterior Materials
- Brick, Vinyl
Mortgage Calculator
Get Pre-Approved
- Market Statistics
- Property History
- Schools Information
- Local Business
| MLS Number | New Status | Previous Status | Activity Date | New List Price | Previous List Price | Sold Price | DOM |
| 20240013097 | Active | Pending | Apr 10 2024 5:36PM | 48 | |||
| 20240013097 | Pending | Active | Apr 3 2024 7:09PM | 48 | |||
| 20240013097 | Active | Mar 3 2024 10:05AM | $194,900 | 48 |
Learn More About This Listing
Contact Customer Care
Mon-Fri 9am-9pm Sat/Sun 9am-7pm
248-304-6700
Listing Broker

Listing Courtesy of
Key Realty
(734) 288-8411
Office Address 39111 Six Mile Road
THE ACCURACY OF ALL INFORMATION, REGARDLESS OF SOURCE, IS NOT GUARANTEED OR WARRANTED. ALL INFORMATION SHOULD BE INDEPENDENTLY VERIFIED.
Listings last updated: . Some properties that appear for sale on this web site may subsequently have been sold and may no longer be available.
Our Michigan real estate agents can answer all of your questions about 605 Navarre Street, Monroe MI 48161. Real Estate One, Max Broock Realtors, and J&J Realtors are part of the Real Estate One Family of Companies and dominate the Monroe, Michigan real estate market. To sell or buy a home in Monroe, Michigan, contact our real estate agents as we know the Monroe, Michigan real estate market better than anyone with over 100 years of experience in Monroe, Michigan real estate for sale.
The data relating to real estate for sale on this web site appears in part from the IDX programs of our Multiple Listing Services. Real Estate listings held by brokerage firms other than Real Estate One includes the name and address of the listing broker where available.
IDX information is provided exclusively for consumers personal, non-commercial use and may not be used for any purpose other than to identify prospective properties consumers may be interested in purchasing.
 IDX provided courtesy of Realcomp II Ltd. via Real Estate One and Realcomp II Ltd, © 2024 Realcomp II Ltd. Shareholders
IDX provided courtesy of Realcomp II Ltd. via Real Estate One and Realcomp II Ltd, © 2024 Realcomp II Ltd. Shareholders
