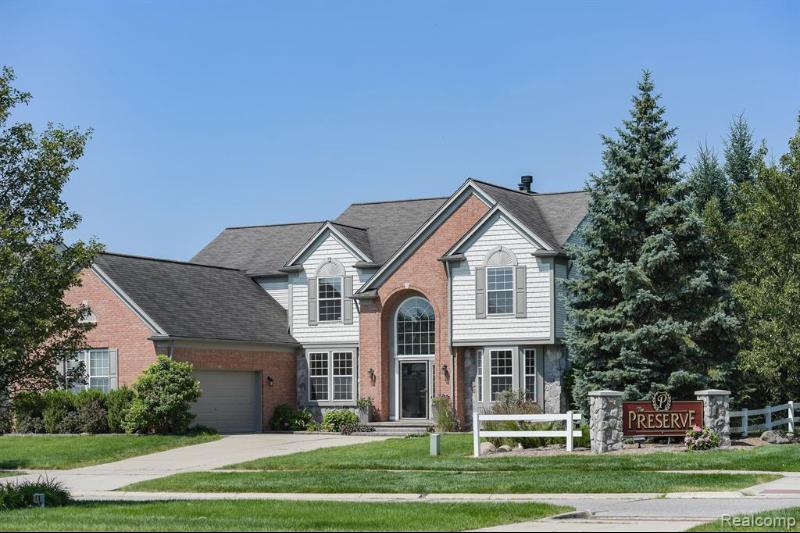Sold
6030 Cherrywood Drive Map / directions
Ypsilanti, MI Learn More About Ypsilanti
48197 Market info
$460,000
Calculate Payment
- 4 Bedrooms
- 3 Full Bath
- 1 Half Bath
- 4,387 SqFt
- MLS# 20230056370
- Photos
- Map
- Satellite
Property Information
- Status
- Sold
- Address
- 6030 Cherrywood Drive
- City
- Ypsilanti
- Zip
- 48197
- County
- Washtenaw
- Township
- Ypsilanti Twp
- Possession
- Close Plus 31-6
- Property Type
- Residential
- Listing Date
- 07/13/2023
- Subdivision
- Partridge Creek North Sub
- Total Finished SqFt
- 4,387
- Lower Finished SqFt
- 1,454
- Above Grade SqFt
- 2,933
- Garage
- 2.5
- Garage Desc.
- Attached
- Water
- Public (Municipal)
- Sewer
- Public Sewer (Sewer-Sanitary)
- Year Built
- 2003
- Architecture
- 2 Story
- Home Style
- Colonial
Taxes
- Summer Taxes
- $4,520
- Winter Taxes
- $3,223
- Association Fee
- $325
Rooms and Land
- Breakfast
- 16.00X8.00 1st Floor
- Laundry
- 7.00X7.00 1st Floor
- Kitchen
- 13.00X13.00 1st Floor
- GreatRoom
- 19.00X16.00 1st Floor
- Dining
- 13.00X10.00 1st Floor
- Lavatory2
- 6.00X5.00 1st Floor
- ButlersPantry
- 3.00X5.00 1st Floor
- Other
- 26.00X11.00 Lower Floor
- Rec
- 36.00X20.00 Lower Floor
- Bath2
- 8.00X8.00 Lower Floor
- Bedroom - Primary
- 21.00X17.00 2nd Floor
- Bath - Primary
- 17.00X7.00 2nd Floor
- Bath3
- 12.00X6.00 2nd Floor
- Bedroom2
- 12.00X10.00 2nd Floor
- Bedroom3
- 12.00X12.00 2nd Floor
- Bedroom4
- 14.00X12.00 2nd Floor
- Living
- 17.00X12.00 1st Floor
- Flex Room
- 13.00X10.00 1st Floor
- Basement
- Finished
- Cooling
- Ceiling Fan(s), Central Air
- Heating
- Forced Air, Natural Gas
- Acreage
- 0.22
- Lot Dimensions
- 80x122
- Appliances
- Dishwasher, Disposal, Dryer, Free-Standing Gas Range, Free-Standing Refrigerator, Microwave, Washer
Features
- Fireplace Desc.
- Double Sided, Great Room, Natural, Other
- Interior Features
- Cable Available, Egress Window(s)
- Exterior Materials
- Brick, Stone, Vinyl
Mortgage Calculator
- Property History
- Schools Information
- Local Business
| MLS Number | New Status | Previous Status | Activity Date | New List Price | Previous List Price | Sold Price | DOM |
| 20230056370 | Sold | Pending | Sep 6 2023 12:37PM | $460,000 | 8 | ||
| 20230056370 | Pending | Active | Jul 30 2023 2:15AM | 8 | |||
| 20230056370 | Active | Pending | Jul 28 2023 10:11AM | 8 | |||
| 20230056370 | Pending | Active | Jul 20 2023 9:36PM | 8 | |||
| 20230056370 | Active | Coming Soon | Jul 15 2023 2:16AM | 8 | |||
| 20230056370 | Coming Soon | Jul 13 2023 10:36PM | $465,000 | 8 |
Learn More About This Listing
Contact Customer Care
Mon-Fri 9am-9pm Sat/Sun 9am-7pm
248-304-6700
Listing Broker

Listing Courtesy of
Exp Realty Aa
(888) 967-7077
Office Address 2455 W Stadium
THE ACCURACY OF ALL INFORMATION, REGARDLESS OF SOURCE, IS NOT GUARANTEED OR WARRANTED. ALL INFORMATION SHOULD BE INDEPENDENTLY VERIFIED.
Listings last updated: . Some properties that appear for sale on this web site may subsequently have been sold and may no longer be available.
Our Michigan real estate agents can answer all of your questions about 6030 Cherrywood Drive, Ypsilanti MI 48197. Real Estate One, Max Broock Realtors, and J&J Realtors are part of the Real Estate One Family of Companies and dominate the Ypsilanti, Michigan real estate market. To sell or buy a home in Ypsilanti, Michigan, contact our real estate agents as we know the Ypsilanti, Michigan real estate market better than anyone with over 100 years of experience in Ypsilanti, Michigan real estate for sale.
The data relating to real estate for sale on this web site appears in part from the IDX programs of our Multiple Listing Services. Real Estate listings held by brokerage firms other than Real Estate One includes the name and address of the listing broker where available.
IDX information is provided exclusively for consumers personal, non-commercial use and may not be used for any purpose other than to identify prospective properties consumers may be interested in purchasing.
 IDX provided courtesy of Realcomp II Ltd. via Real Estate One and Realcomp II Ltd, © 2024 Realcomp II Ltd. Shareholders
IDX provided courtesy of Realcomp II Ltd. via Real Estate One and Realcomp II Ltd, © 2024 Realcomp II Ltd. Shareholders
