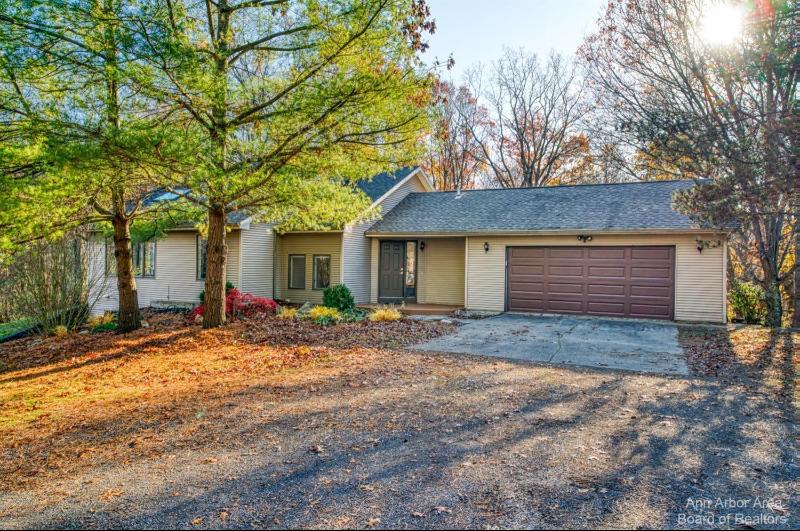- 4 Bedrooms
- 2 Full Bath
- 1 Half Bath
- 3,004 SqFt
- MLS# 23130009
- Photos
- Map
- Satellite
Property Information
- Status
- Sold
- Address
- 6027 Tory Lane
- City
- Chelsea
- Zip
- 48118
- County
- Washtenaw
- Township
- Sylvan Twp
- Possession
- See Remarks
- Zoning
- RH
- Property Type
- Single Family Residence
- Total Finished SqFt
- 3,004
- Above Grade SqFt
- 1,504
- Garage
- 2.0
- Garage Desc.
- Attached
- Water
- Well
- Sewer
- Septic System
- Year Built
- 1989
- Home Style
- Contemporary
- Parking Desc.
- Attached
Taxes
- Taxes
- $4,671
Rooms and Land
- DiningArea
- 1st Floor
- DiningRoom
- 1st Floor
- Office
- 1st Floor
- LivingRoom
- 1st Floor
- PrimaryBedroom
- 1st Floor
- Kitchen
- 1st Floor
- GreatRoom
- 1st Floor
- FamilyRoom
- Lower Floor
- Bedroom5
- 1st Floor
- Bedroom4
- Lower Floor
- Bedroom3
- Lower Floor
- Bedroom2
- Lower Floor
- Laundry
- Lower Floor
- Recreation
- 1st Floor
- 1st Floor Master
- Yes
- Basement
- Daylight, Full, Walk Out
- Cooling
- Central Air
- Heating
- Forced Air, Propane
- Acreage
- 3.62
- Lot Dimensions
- irregular
- Appliances
- Dishwasher, Oven, Range, Refrigerator
Features
- Fireplace Desc.
- Wood Burning
- Features
- Ceiling Fans, Ceramic Floor, Eat-in Kitchen, Garage Door Opener, Water Softener/Owned
- Exterior Materials
- Vinyl Siding
- Exterior Features
- Deck(s)
Mortgage Calculator
- Property History
- Schools Information
- Local Business
| MLS Number | New Status | Previous Status | Activity Date | New List Price | Previous List Price | Sold Price | DOM |
| 23130009 | Sold | Contingency | Dec 15 2023 4:05PM | $450,000 | 28 | ||
| 23130009 | Contingency | Active | Nov 30 2023 3:33PM | 28 | |||
| 23130009 | Active | Nov 14 2023 5:14PM | $429,900 | 28 |
Learn More About This Listing
Contact Customer Care
Mon-Fri 9am-9pm Sat/Sun 9am-7pm
248-304-6700
Listing Broker

Listing Courtesy of
Preview Properties.com
Office Address 130 W Grand River Ave
Listing Agent Holly Koch
THE ACCURACY OF ALL INFORMATION, REGARDLESS OF SOURCE, IS NOT GUARANTEED OR WARRANTED. ALL INFORMATION SHOULD BE INDEPENDENTLY VERIFIED.
Listings last updated: . Some properties that appear for sale on this web site may subsequently have been sold and may no longer be available.
Our Michigan real estate agents can answer all of your questions about 6027 Tory Lane, Chelsea MI 48118. Real Estate One, Max Broock Realtors, and J&J Realtors are part of the Real Estate One Family of Companies and dominate the Chelsea, Michigan real estate market. To sell or buy a home in Chelsea, Michigan, contact our real estate agents as we know the Chelsea, Michigan real estate market better than anyone with over 100 years of experience in Chelsea, Michigan real estate for sale.
The data relating to real estate for sale on this web site appears in part from the IDX programs of our Multiple Listing Services. Real Estate listings held by brokerage firms other than Real Estate One includes the name and address of the listing broker where available.
IDX information is provided exclusively for consumers personal, non-commercial use and may not be used for any purpose other than to identify prospective properties consumers may be interested in purchasing.
 All information deemed materially reliable but not guaranteed. Interested parties are encouraged to verify all information. Copyright© 2024 MichRIC LLC, All rights reserved.
All information deemed materially reliable but not guaranteed. Interested parties are encouraged to verify all information. Copyright© 2024 MichRIC LLC, All rights reserved.
