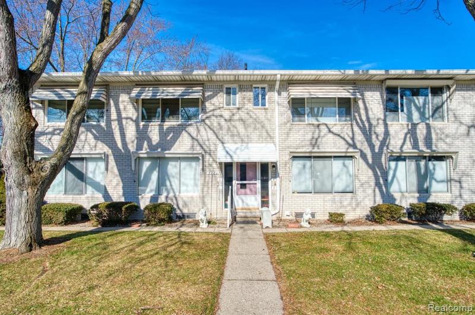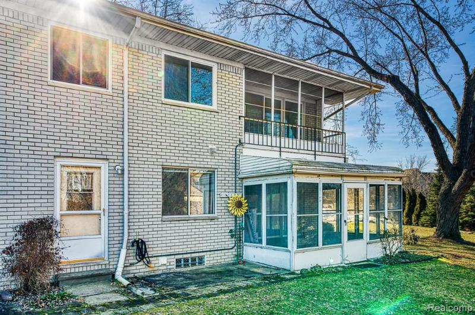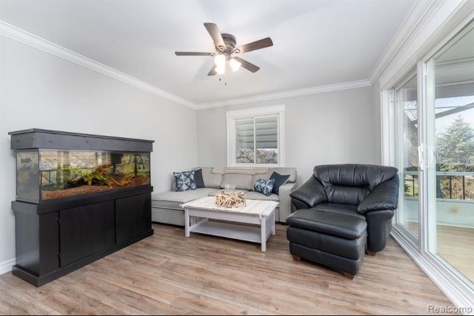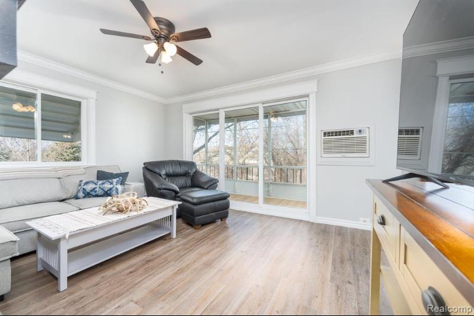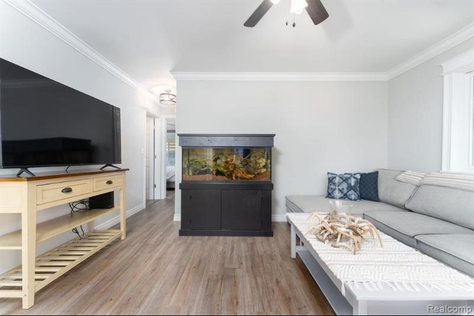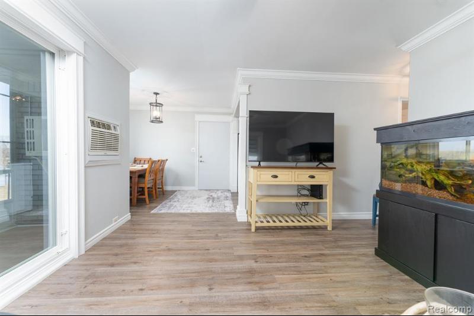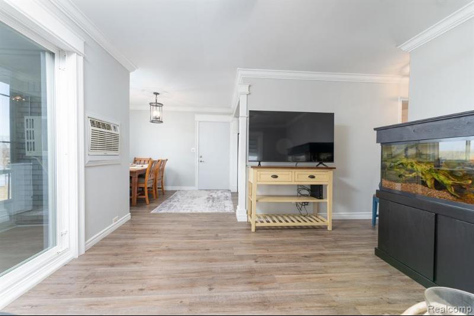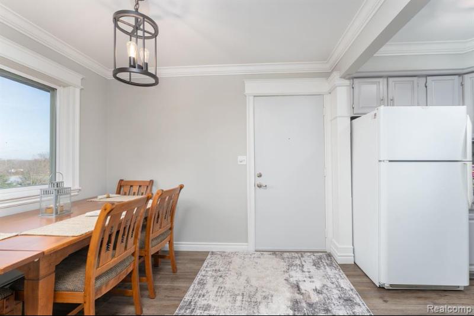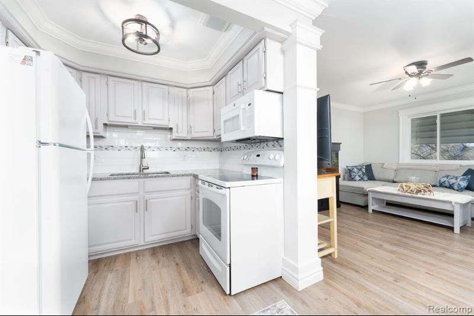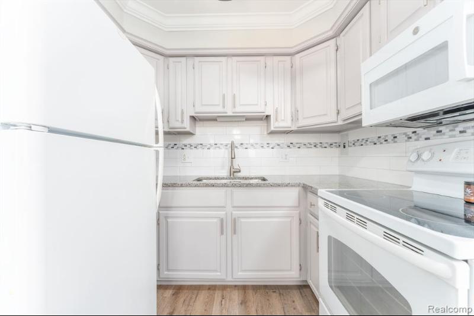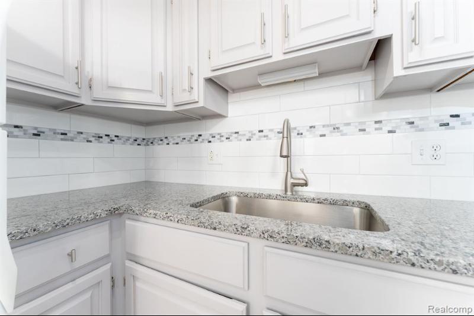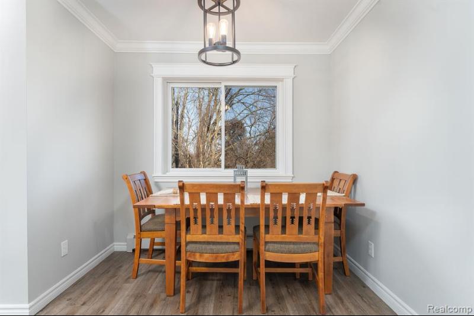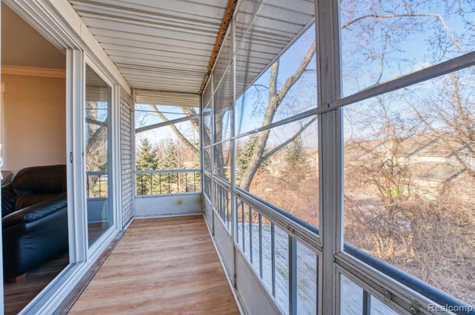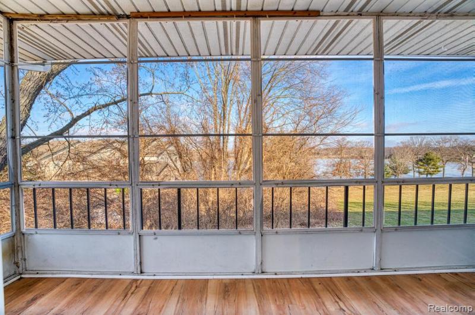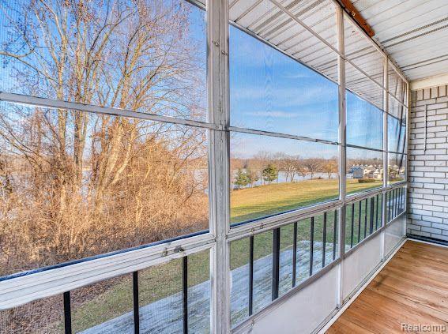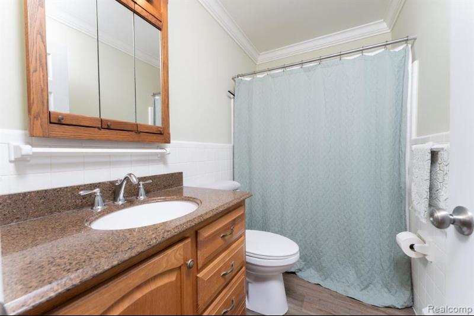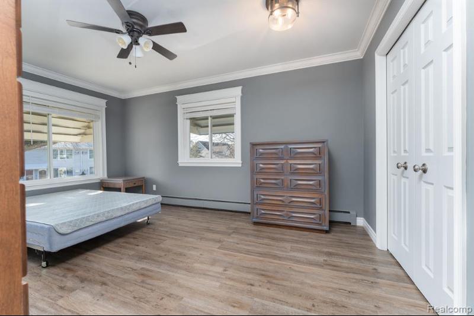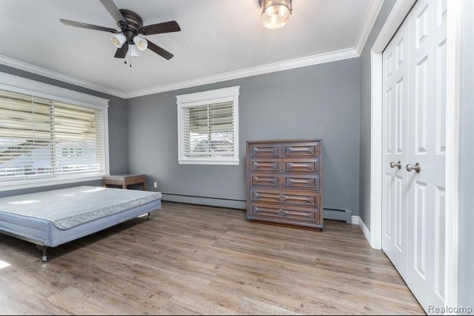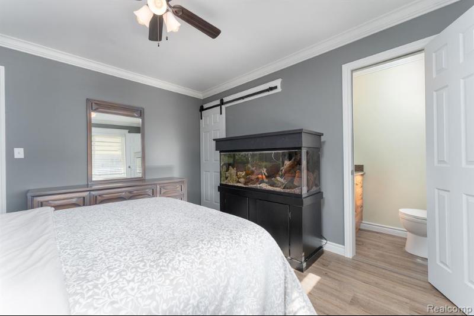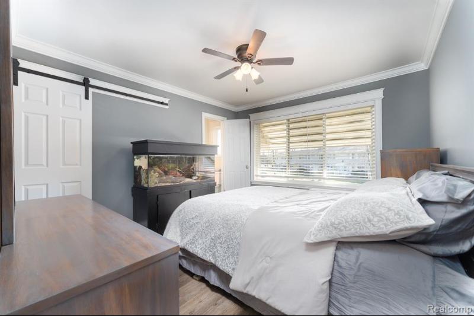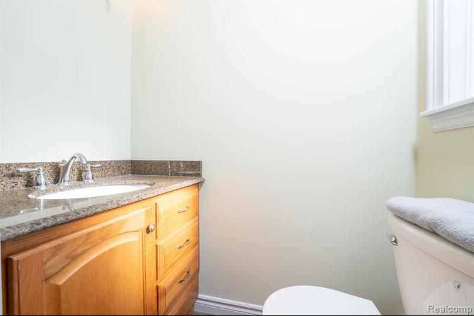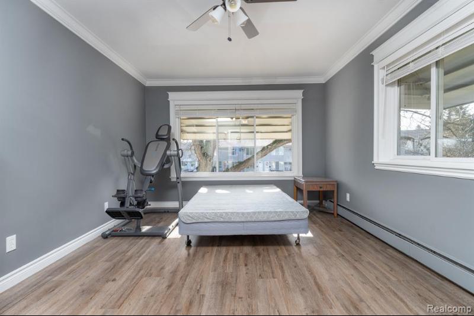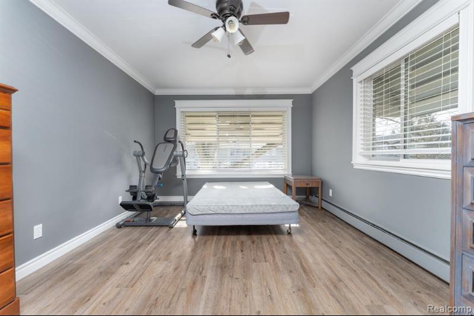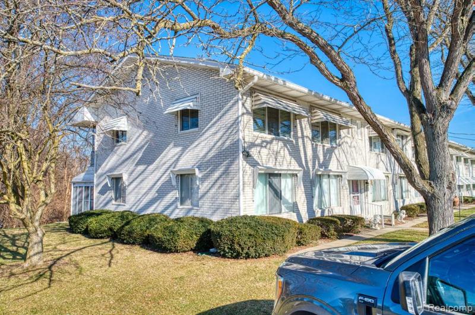For Sale Active
5980 Alan Drive #2 Map / directions
Brighton, MI Learn More About Brighton
48116 Market info
$129,000
Calculate Payment
- 2 Bedrooms
- 1 Full Bath
- 1 Half Bath
- 950 SqFt
- MLS# 20240008075
- Photos
- Map
- Satellite
Property Information
- Status
- Active
- Address
- 5980 Alan Drive #2
- City
- Brighton
- Zip
- 48116
- County
- Livingston
- Township
- Brighton Twp
- Possession
- At Close
- Property Type
- Condominium
- Listing Date
- 02/09/2024
- Subdivision
- Helfer Sub - Brighton
- Total Finished SqFt
- 950
- Above Grade SqFt
- 950
- Waterview
- Y
- Waterfront
- Y
- Waterfront Desc
- Lake Frontage, Lake Privileges, Shared Frontage, Water Access
- Body of Water
- Woodruff Lake
- Water
- Community, Well (Existing)
- Sewer
- Shared Septic (Common)
- Year Built
- 1968
- Architecture
- 2 Story
- Home Style
- Common Entry Building
Taxes
- Association Fee
- $570
Rooms and Land
- Bath2
- 10.00X8.00 1st Floor
- Bath - Primary Lav
- 6.00X5.00 1st Floor
- Bedroom2
- 14.00X13.00 1st Floor
- Laundry
- 60.00X30.00 Lower Floor
- Bedroom - Primary
- 12.00X13.00 1st Floor
- Basement
- Unfinished
- Cooling
- Ceiling Fan(s), Central Air
- Heating
- Baseboard, Hot Water, Natural Gas, Radiant
- Appliances
- Dryer, Free-Standing Electric Oven, Free-Standing Electric Range, Free-Standing Refrigerator, Microwave
Features
- Interior Features
- Carbon Monoxide Alarm(s), High Spd Internet Avail, Programmable Thermostat, Smoke Alarm
- Exterior Materials
- Brick
- Exterior Features
- Awning/Overhang(s), Grounds Maintenance, Lighting
Mortgage Calculator
Get Pre-Approved
- Market Statistics
- Property History
- Schools Information
- Local Business
| MLS Number | New Status | Previous Status | Activity Date | New List Price | Previous List Price | Sold Price | DOM |
| 20240008075 | Active | Feb 9 2024 10:36AM | $129,000 | 78 | |||
| 20230031476 | Sold | Pending | May 25 2023 3:36PM | $82,000 | 5 | ||
| 20230031476 | Pending | Contingency | May 24 2023 2:05PM | 5 | |||
| 20230031476 | Contingency | Active | May 2 2023 11:06AM | 5 | |||
| 20230031476 | Active | Apr 27 2023 12:05PM | $84,500 | 5 |
Learn More About This Listing
Contact Customer Care
Mon-Fri 9am-9pm Sat/Sun 9am-7pm
248-304-6700
Listing Broker

Listing Courtesy of
Rock Realty Llc
(734) 498-7625
Office Address PO Box 103 120 M-36
THE ACCURACY OF ALL INFORMATION, REGARDLESS OF SOURCE, IS NOT GUARANTEED OR WARRANTED. ALL INFORMATION SHOULD BE INDEPENDENTLY VERIFIED.
Listings last updated: . Some properties that appear for sale on this web site may subsequently have been sold and may no longer be available.
Our Michigan real estate agents can answer all of your questions about 5980 Alan Drive #2, Brighton MI 48116. Real Estate One, Max Broock Realtors, and J&J Realtors are part of the Real Estate One Family of Companies and dominate the Brighton, Michigan real estate market. To sell or buy a home in Brighton, Michigan, contact our real estate agents as we know the Brighton, Michigan real estate market better than anyone with over 100 years of experience in Brighton, Michigan real estate for sale.
The data relating to real estate for sale on this web site appears in part from the IDX programs of our Multiple Listing Services. Real Estate listings held by brokerage firms other than Real Estate One includes the name and address of the listing broker where available.
IDX information is provided exclusively for consumers personal, non-commercial use and may not be used for any purpose other than to identify prospective properties consumers may be interested in purchasing.
 IDX provided courtesy of Realcomp II Ltd. via Real Estate One and Realcomp II Ltd, © 2024 Realcomp II Ltd. Shareholders
IDX provided courtesy of Realcomp II Ltd. via Real Estate One and Realcomp II Ltd, © 2024 Realcomp II Ltd. Shareholders
