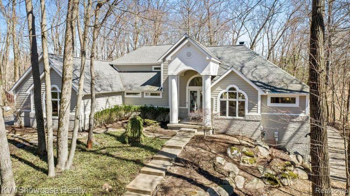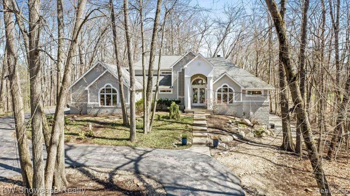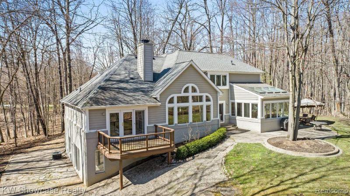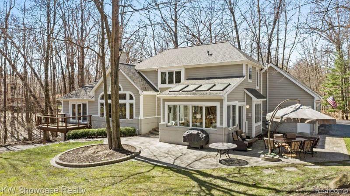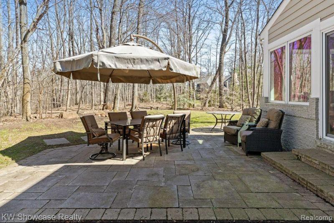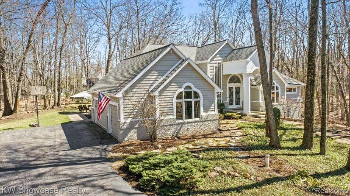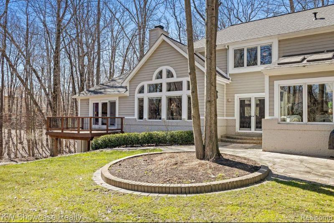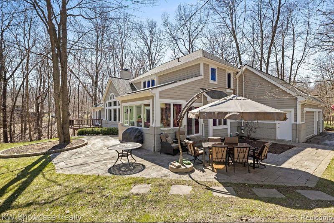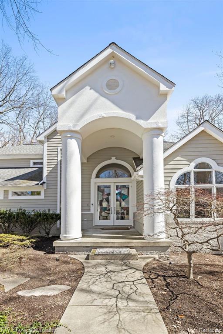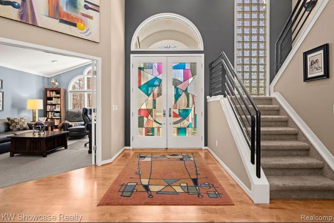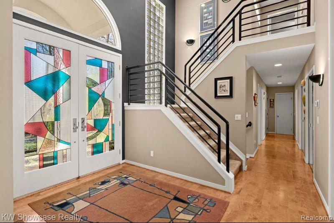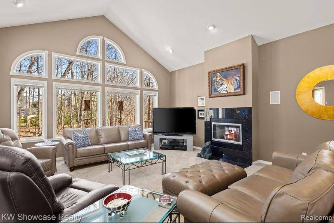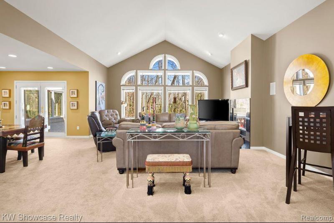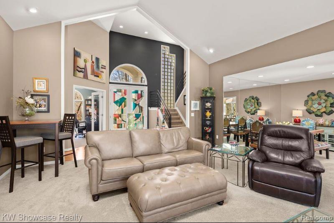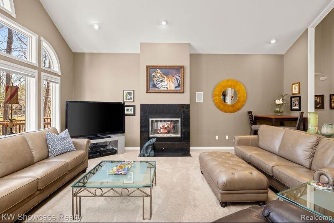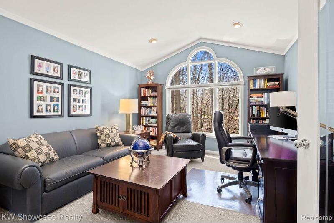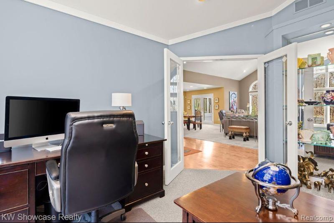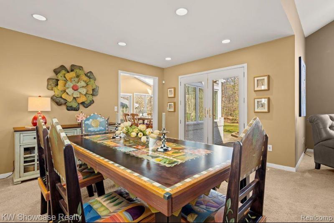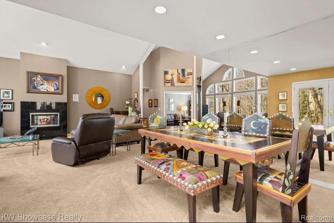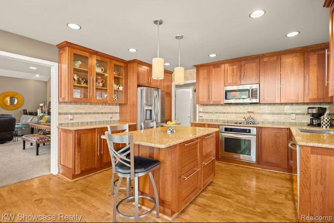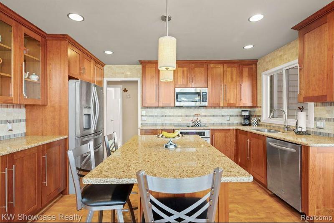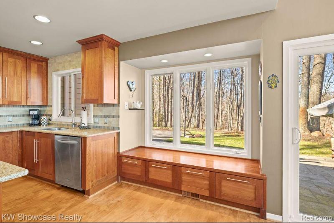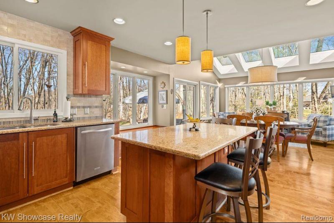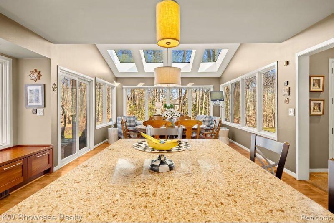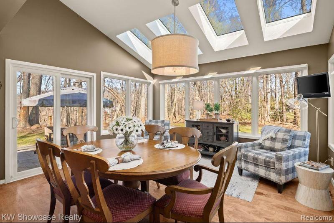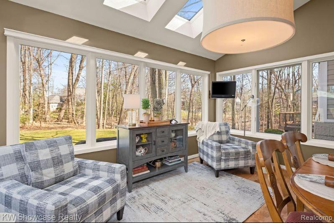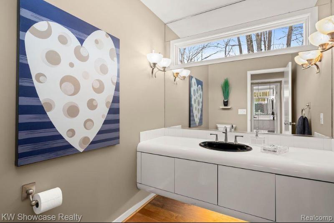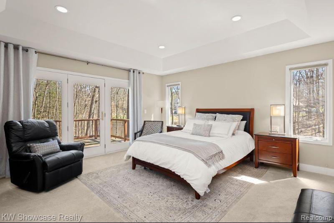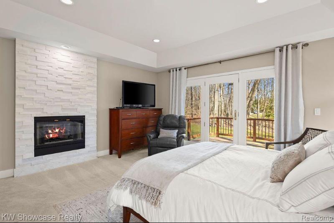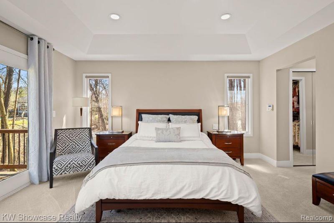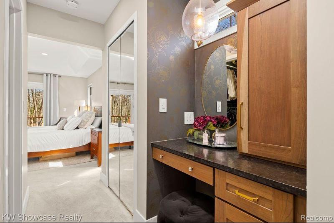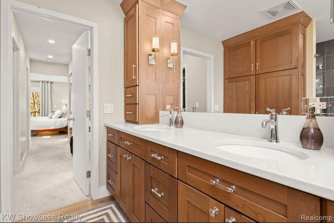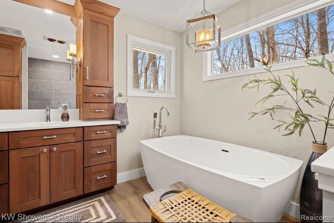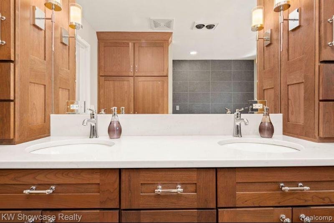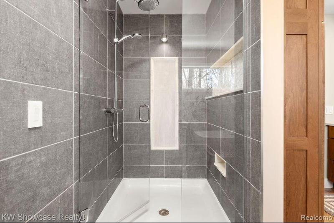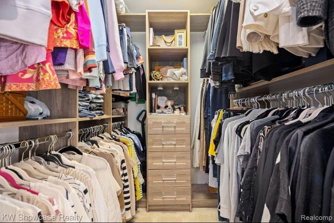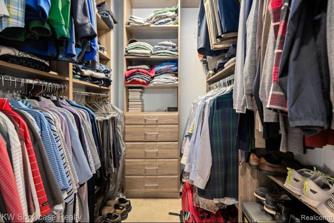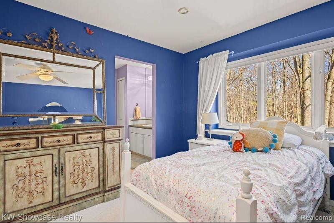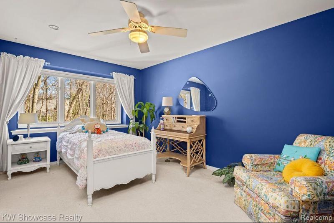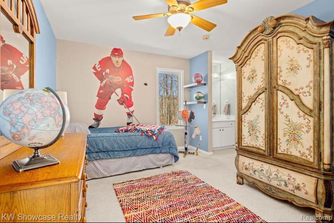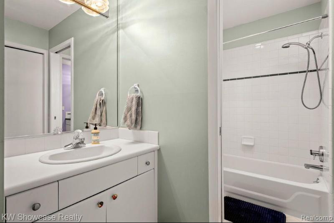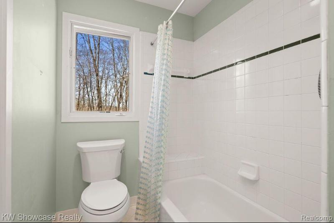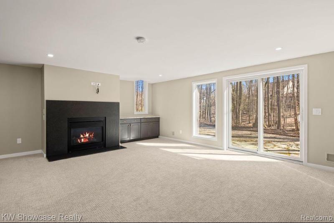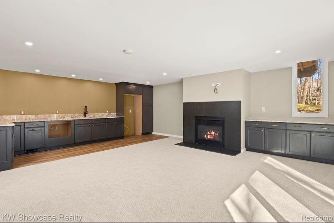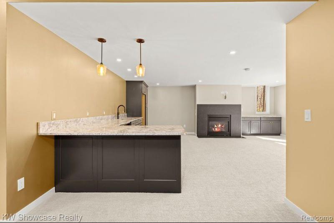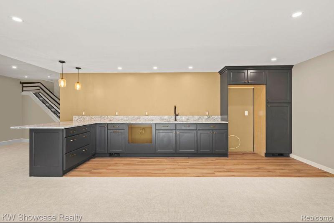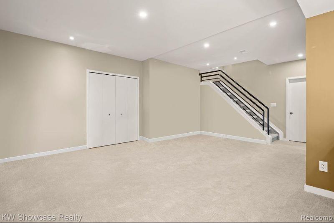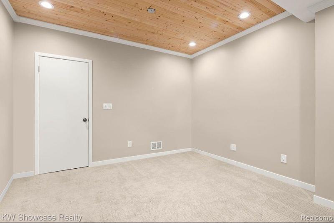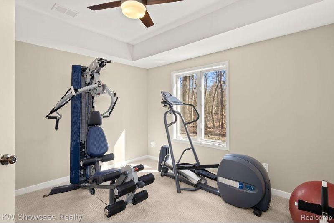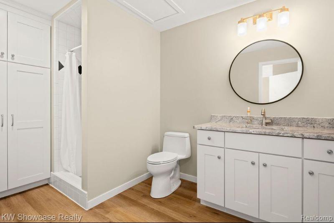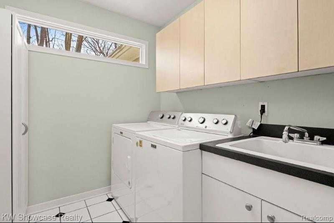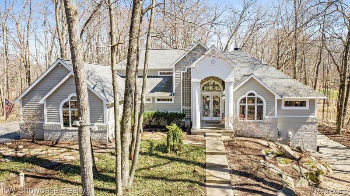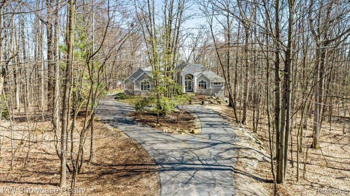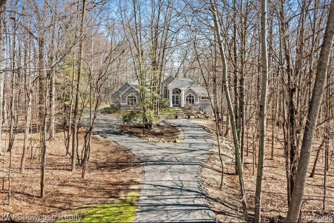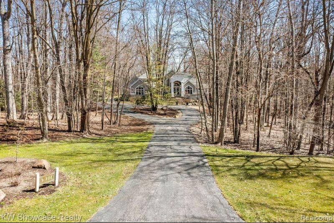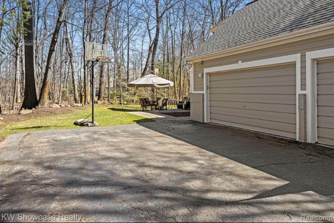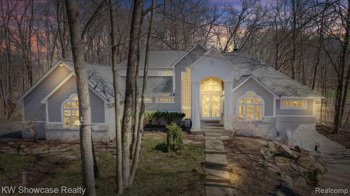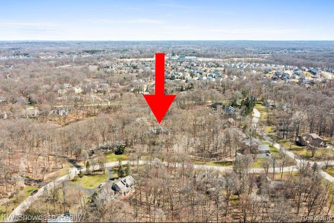For Sale Pending
5910 Lynne Hollow Drive Map / directions
Commerce Township, MI Learn More About Commerce Township
48382 Market info
$749,900
Calculate Payment
- 4 Bedrooms
- 3 Full Bath
- 1 Half Bath
- 4,445 SqFt
- MLS# 20240020040
Property Information
- Status
- Pending
- Address
- 5910 Lynne Hollow Drive
- City
- Commerce Township
- Zip
- 48382
- County
- Oakland
- Township
- Commerce Twp
- Possession
- Close Plus 30 D
- Property Type
- Residential
- Listing Date
- 04/01/2024
- Subdivision
- Bogie Lake Estates No 3 - Commerce
- Total Finished SqFt
- 4,445
- Lower Finished SqFt
- 1,587
- Above Grade SqFt
- 2,858
- Garage
- 3.0
- Garage Desc.
- Attached, Direct Access, Door Opener, Electricity, Side Entrance
- Water
- Well (Existing)
- Sewer
- Septic Tank (Existing)
- Year Built
- 1993
- Architecture
- 1 1/2 Story
- Home Style
- Contemporary
Taxes
- Summer Taxes
- $3,901
- Winter Taxes
- $2,205
- Association Fee
- $400
Rooms and Land
- Lavatory2
- 6.00X8.00 1st Floor
- Bath - Primary
- 11.00X12.00 1st Floor
- Rec
- 12.00X12.00 Lower Floor
- Other
- 11.00X16.00 Lower Floor
- Flex Room
- 12.00X14.00 Lower Floor
- Laundry
- 7.00X8.00 1st Floor
- Library (Study)
- 12.00X19.00 1st Floor
- Kitchen
- 14.00X14.00 1st Floor
- Family
- 19.00X22.00 Lower Floor
- GreatRoom
- 18.00X22.00 1st Floor
- Dining
- 11.00X13.00 1st Floor
- Breakfast
- 13.00X14.00 1st Floor
- Bedroom2
- 11.00X12.00 Lower Floor
- Bedroom3
- 12.00X15.00 2nd Floor
- Bedroom4
- 10.00X13.00 2nd Floor
- Bedroom - Primary
- 15.00X16.00 1st Floor
- Other2
- 7.00X12.00 1st Floor
- Bath2
- 7.00X10.00 Lower Floor
- Bath - Dual Entry Full
- 9.00X10.00 2nd Floor
- Basement
- Finished, Walkout Access
- Cooling
- Ceiling Fan(s), Central Air
- Heating
- Forced Air, High Efficiency Sealed Combustion, Natural Gas
- Acreage
- 1.8
- Lot Dimensions
- 209 x 385 x 209 x 416
- Appliances
- Built-In Electric Oven, Dishwasher, Disposal, Dryer, Electric Cooktop, Free-Standing Refrigerator, Microwave, Self Cleaning Oven, Stainless Steel Appliance(s), Washer
Features
- Fireplace Desc.
- Basement, Gas, Great Room
- Interior Features
- Cable Available, Circuit Breakers, Furnished - No, High Spd Internet Avail, Humidifier, Jetted Tub, Other, Programmable Thermostat, Water Softener (owned), Wet Bar
- Exterior Materials
- Brick, Other
- Exterior Features
- Chimney Cap(s), ENERGY STAR® Qualified Skylights, Fenced, Gutter Guard System, Lighting
Mortgage Calculator
Get Pre-Approved
- Market Statistics
- Property History
- Schools Information
- Local Business
| MLS Number | New Status | Previous Status | Activity Date | New List Price | Previous List Price | Sold Price | DOM |
| 20240020040 | Pending | Active | Apr 13 2024 12:36PM | 12 | |||
| 20240020040 | Active | Coming Soon | Apr 4 2024 2:14AM | 12 | |||
| 20240020040 | Coming Soon | Apr 1 2024 8:05PM | $749,900 | 12 |
Learn More About This Listing
Contact Customer Care
Mon-Fri 9am-9pm Sat/Sun 9am-7pm
248-304-6700
Listing Broker

Listing Courtesy of
Kw Showcase Realty
(248) 360-2900
Office Address 2730 Union Lake Road
THE ACCURACY OF ALL INFORMATION, REGARDLESS OF SOURCE, IS NOT GUARANTEED OR WARRANTED. ALL INFORMATION SHOULD BE INDEPENDENTLY VERIFIED.
Listings last updated: . Some properties that appear for sale on this web site may subsequently have been sold and may no longer be available.
Our Michigan real estate agents can answer all of your questions about 5910 Lynne Hollow Drive, Commerce Township MI 48382. Real Estate One, Max Broock Realtors, and J&J Realtors are part of the Real Estate One Family of Companies and dominate the Commerce Township, Michigan real estate market. To sell or buy a home in Commerce Township, Michigan, contact our real estate agents as we know the Commerce Township, Michigan real estate market better than anyone with over 100 years of experience in Commerce Township, Michigan real estate for sale.
The data relating to real estate for sale on this web site appears in part from the IDX programs of our Multiple Listing Services. Real Estate listings held by brokerage firms other than Real Estate One includes the name and address of the listing broker where available.
IDX information is provided exclusively for consumers personal, non-commercial use and may not be used for any purpose other than to identify prospective properties consumers may be interested in purchasing.
 IDX provided courtesy of Realcomp II Ltd. via Real Estate One and Realcomp II Ltd, © 2024 Realcomp II Ltd. Shareholders
IDX provided courtesy of Realcomp II Ltd. via Real Estate One and Realcomp II Ltd, © 2024 Realcomp II Ltd. Shareholders
