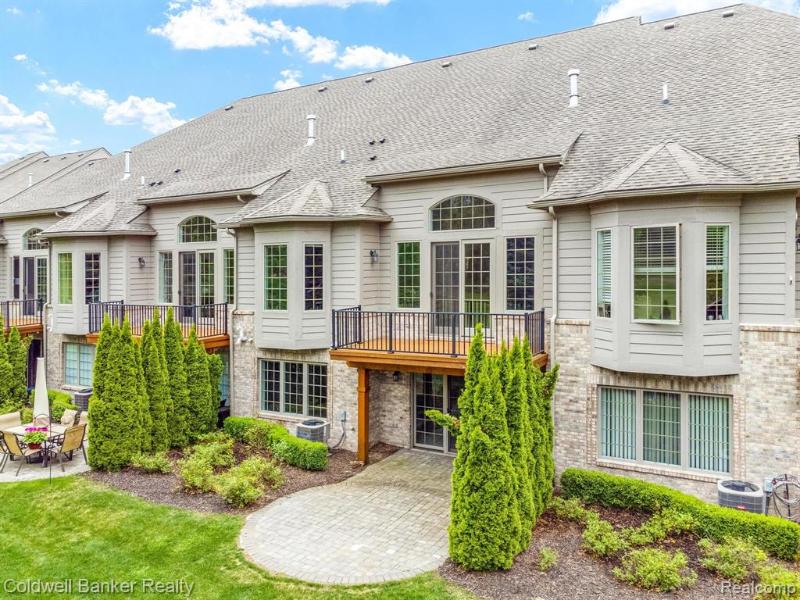$575,000
Calculate Payment
- 3 Bedrooms
- 3 Full Bath
- 3,230 SqFt
- MLS# 20230037320
- Photos
- Map
- Satellite
Property Information
- Status
- Sold
- Address
- 5748 Knob Hill Circle
- City
- Clarkston
- Zip
- 48348
- County
- Oakland
- Township
- Independence Twp
- Possession
- At Close
- Property Type
- Condominium
- Listing Date
- 05/16/2023
- Subdivision
- The Hills Of Pine Knob Condo Occpn 1927
- Total Finished SqFt
- 3,230
- Lower Sq Ft
- 1,500
- Above Grade SqFt
- 1,730
- Garage
- 2.0
- Garage Desc.
- Attached, Direct Access, Door Opener, Electricity
- Waterfront Desc
- All Sports, Lake Privileges, Water Access
- Body of Water
- Deer Lake
- Water
- Community, Public (Municipal)
- Sewer
- Public Sewer (Sewer-Sanitary)
- Year Built
- 2014
- Architecture
- 1 Story
- Home Style
- Other, Ranch
Taxes
- Summer Taxes
- $4,885
- Winter Taxes
- $2,278
- Association Fee
- $350
Rooms and Land
- GreatRoom
- 14.00X21.00 1st Floor
- Kitchen
- 10.00X12.00 1st Floor
- Breakfast
- 11.00X12.00 1st Floor
- Bedroom - Primary
- 13.00X17.00 1st Floor
- Dining
- 11.00X13.00 1st Floor
- Bedroom2
- 12.00X14.00 1st Floor
- Laundry
- 6.00X7.00 1st Floor
- Bath - Primary
- 9.00X13.00 1st Floor
- Bath2
- 5.00X10.00 1st Floor
- Family
- 14.00X21.00 Lower Floor
- Library (Study)
- 13.00X17.00 Lower Floor
- Bedroom3
- 13.00X18.00 Lower Floor
- Bath3
- 6.00X13.00 Lower Floor
- Media Room (Home Theater)
- 10.00X17.00 Lower Floor
- Basement
- Finished, Walkout Access
- Cooling
- Ceiling Fan(s), Central Air
- Heating
- Forced Air, Natural Gas
- Appliances
- Bar Fridge, Built-In Electric Range, Built-In Gas Range, Built-In Refrigerator, Dishwasher, Disposal, Dryer, Free-Standing Refrigerator, Microwave, Washer
Features
- Fireplace Desc.
- Great Room
- Interior Features
- 220 Volts, Cable Available, Carbon Monoxide Alarm(s), Furnished - No, High Spd Internet Avail, Jetted Tub, Other
- Exterior Materials
- Brick
- Exterior Features
- Club House, Grounds Maintenance, Lighting
Mortgage Calculator
- Property History
- Schools Information
- Local Business
| MLS Number | New Status | Previous Status | Activity Date | New List Price | Previous List Price | Sold Price | DOM |
| 20230037320 | Sold | Pending | May 25 2023 10:11AM | $575,000 | 3 | ||
| 20230037320 | Pending | Active | May 19 2023 11:05AM | 3 | |||
| 20230037320 | Active | May 16 2023 5:05PM | $575,000 | 3 | |||
| 2210040015 | Sold | Pending | Jul 22 2021 2:38PM | $449,500 | 3 | ||
| 2210040015 | Pending | Contingency | Jul 9 2021 9:21AM | 3 | |||
| 2210040015 | Contingency | Jul 7 2021 2:33AM | $460,000 | 3 |
Learn More About This Listing
Contact Customer Care
Mon-Fri 9am-9pm Sat/Sun 9am-7pm
248-304-6700
Listing Broker

Listing Courtesy of
Coldwell Banker Realty-Clarkston
(248) 625-1000
Office Address 7151 N Main St
THE ACCURACY OF ALL INFORMATION, REGARDLESS OF SOURCE, IS NOT GUARANTEED OR WARRANTED. ALL INFORMATION SHOULD BE INDEPENDENTLY VERIFIED.
Listings last updated: . Some properties that appear for sale on this web site may subsequently have been sold and may no longer be available.
Our Michigan real estate agents can answer all of your questions about 5748 Knob Hill Circle, Clarkston MI 48348. Real Estate One, Max Broock Realtors, and J&J Realtors are part of the Real Estate One Family of Companies and dominate the Clarkston, Michigan real estate market. To sell or buy a home in Clarkston, Michigan, contact our real estate agents as we know the Clarkston, Michigan real estate market better than anyone with over 100 years of experience in Clarkston, Michigan real estate for sale.
The data relating to real estate for sale on this web site appears in part from the IDX programs of our Multiple Listing Services. Real Estate listings held by brokerage firms other than Real Estate One includes the name and address of the listing broker where available.
IDX information is provided exclusively for consumers personal, non-commercial use and may not be used for any purpose other than to identify prospective properties consumers may be interested in purchasing.
 IDX provided courtesy of Realcomp II Ltd. via Real Estate One and Realcomp II Ltd, © 2024 Realcomp II Ltd. Shareholders
IDX provided courtesy of Realcomp II Ltd. via Real Estate One and Realcomp II Ltd, © 2024 Realcomp II Ltd. Shareholders
