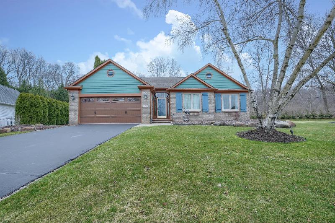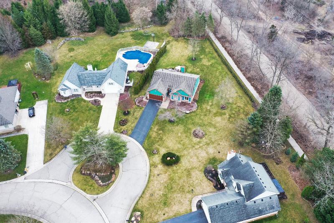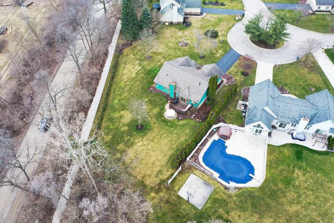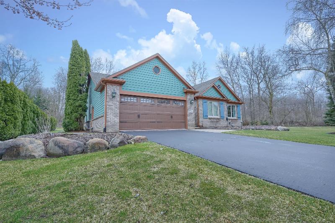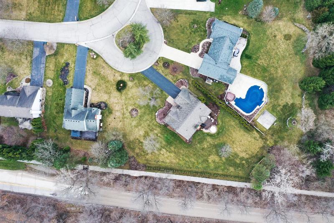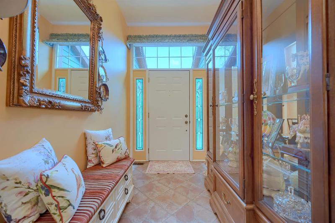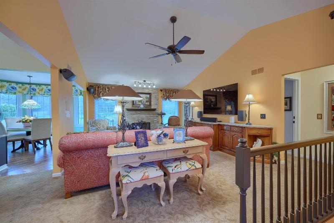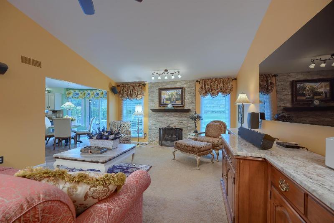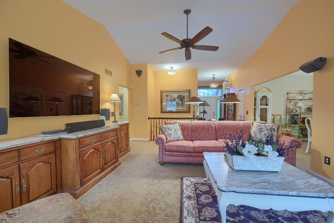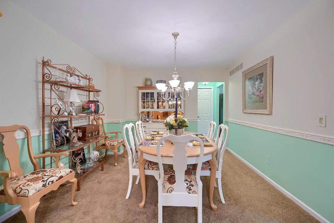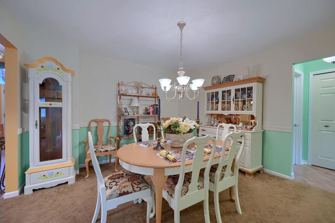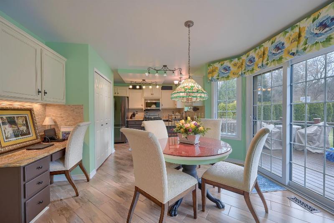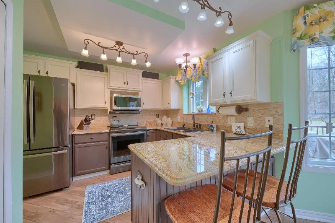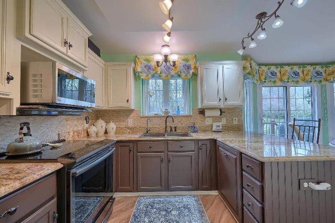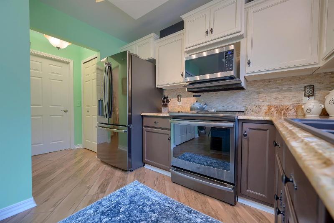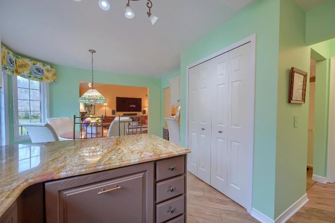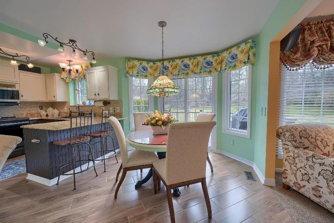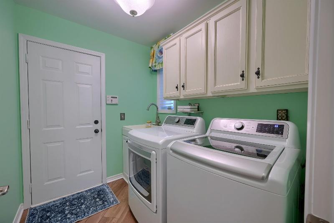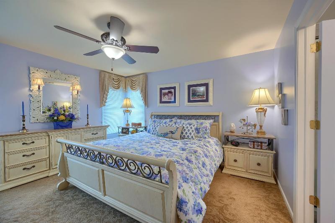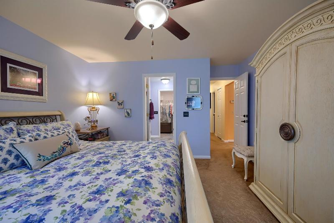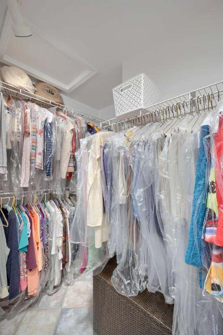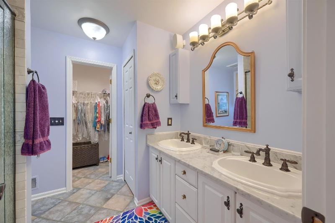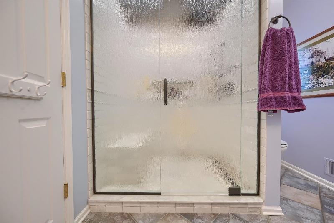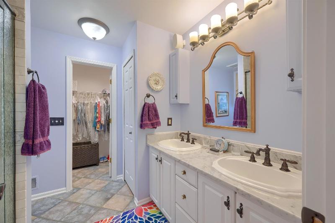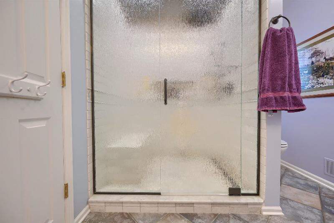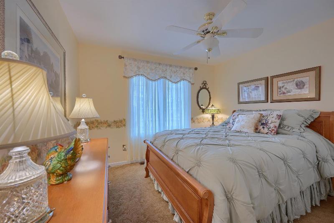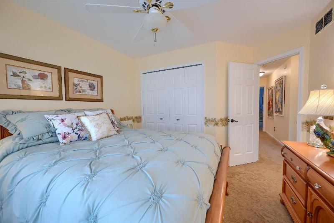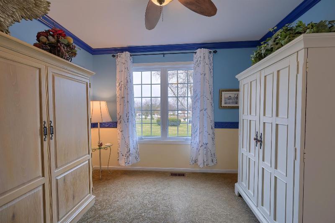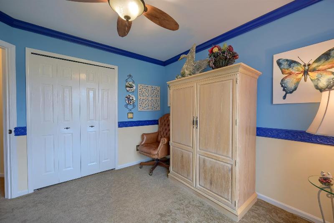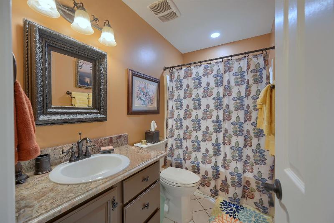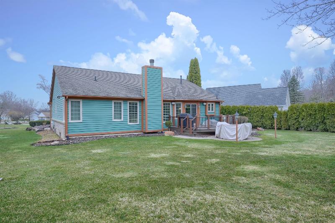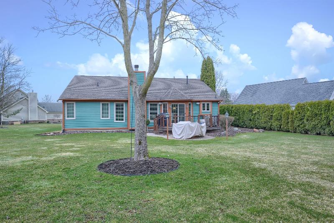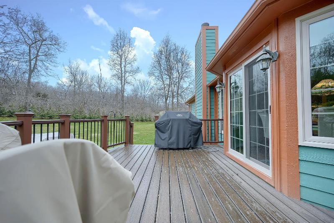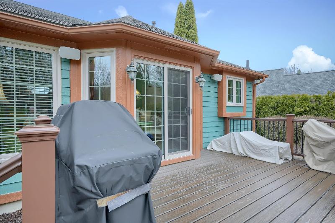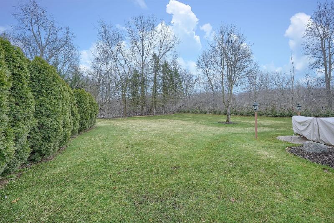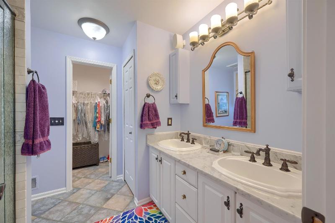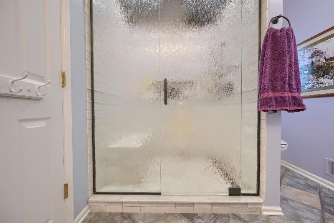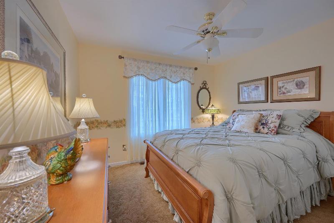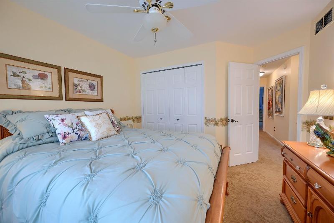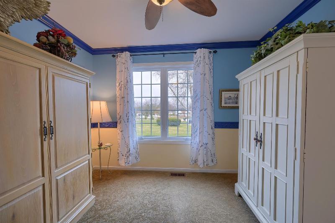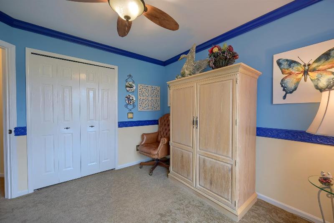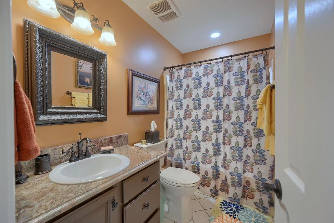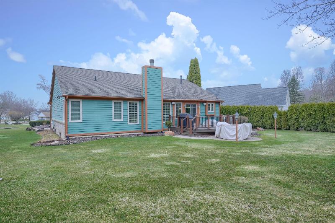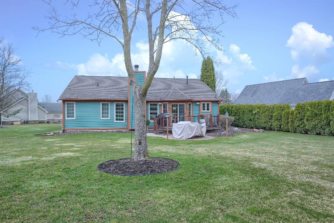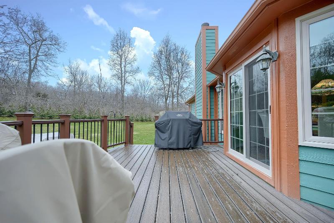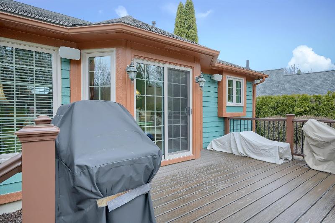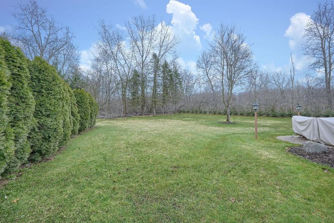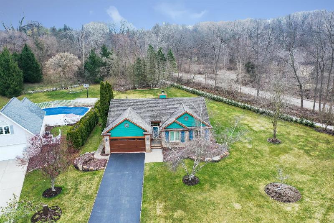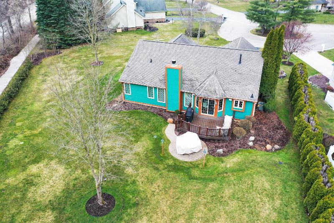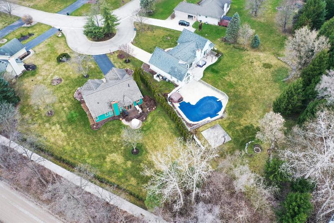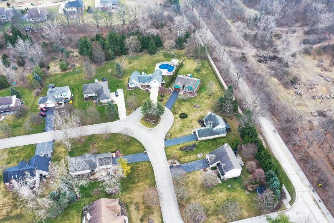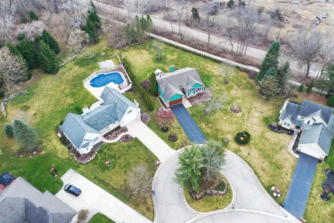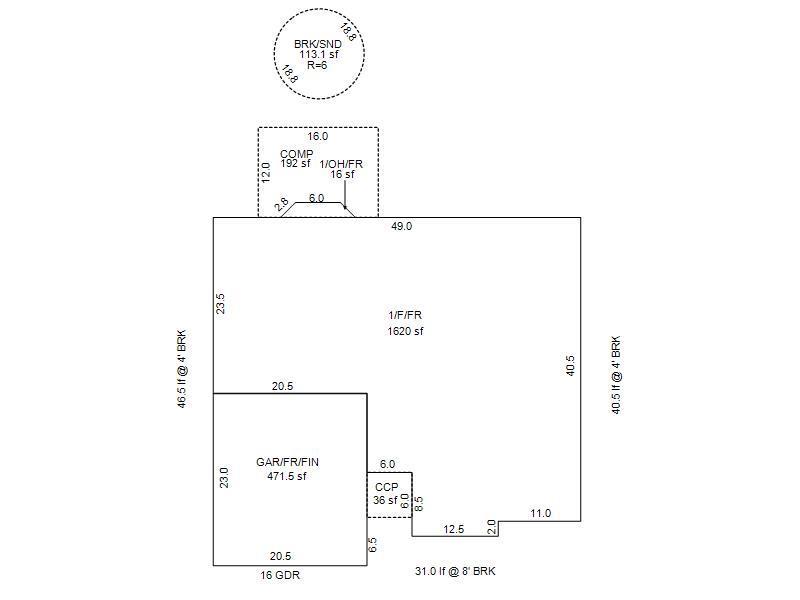$419,900
Calculate Payment
- 3 Bedrooms
- 2 Full Bath
- 1,636 SqFt
- MLS# 20240019562
Property Information
- Status
- Pending
- Address
- 5720 Garnet Circle
- City
- Clarkston
- Zip
- 48348
- County
- Oakland
- Township
- Independence Twp
- Possession
- Close Plus 30 D
- Property Type
- Residential
- Listing Date
- 04/09/2024
- Subdivision
- Stone Valley
- Total Finished SqFt
- 1,636
- Above Grade SqFt
- 1,636
- Garage
- 2.0
- Garage Desc.
- Attached
- Waterfront Desc
- Water Access
- Body of Water
- Deer
- Water
- Well (Existing)
- Sewer
- Septic Tank (Existing)
- Year Built
- 1993
- Architecture
- 1 Story
- Home Style
- Ranch
Taxes
- Summer Taxes
- $2,237
- Winter Taxes
- $1,032
- Association Fee
- $200
Rooms and Land
- Bedroom2
- 10.00X11.00 1st Floor
- Bedroom3
- 10.00X10.00 1st Floor
- Bedroom - Primary
- 13.00X15.00 1st Floor
- Bath - Primary
- 8.00X9.00 1st Floor
- Bath2
- 4.00X8.00 1st Floor
- Laundry
- 6.00X7.00 1st Floor
- Dining
- 11.00X12.00 1st Floor
- Breakfast
- 9.00X11.00 1st Floor
- Kitchen
- 9.00X14.00 1st Floor
- GreatRoom
- 14.00X19.00 1st Floor
- Basement
- Unfinished
- Cooling
- Ceiling Fan(s), Central Air
- Heating
- Forced Air, Natural Gas
- Acreage
- 0.55
- Lot Dimensions
- 68x280x121x283
- Appliances
- Dishwasher, Disposal, Free-Standing Refrigerator
Features
- Fireplace Desc.
- Great Room
- Interior Features
- Cable Available, Dual-Flush Toilet(s), High Spd Internet Avail, Other, Smoke Alarm
- Exterior Materials
- Brick, Wood
- Exterior Features
- Lighting
Listing Video for 5720 Garnet Circle, Clarkston MI 48348
Mortgage Calculator
Get Pre-Approved
- Market Statistics
- Property History
- Schools Information
- Local Business
| MLS Number | New Status | Previous Status | Activity Date | New List Price | Previous List Price | Sold Price | DOM |
| 20240019562 | Pending | Active | Apr 14 2024 9:10PM | 5 | |||
| 20240019562 | Active | Coming Soon | Apr 12 2024 2:14AM | 5 | |||
| 20240019562 | Coming Soon | Apr 9 2024 9:06AM | $419,900 | 5 |
Learn More About This Listing
Listing Broker
![]()
Listing Courtesy of
Real Estate One
Office Address 31 S. Main Street
THE ACCURACY OF ALL INFORMATION, REGARDLESS OF SOURCE, IS NOT GUARANTEED OR WARRANTED. ALL INFORMATION SHOULD BE INDEPENDENTLY VERIFIED.
Listings last updated: . Some properties that appear for sale on this web site may subsequently have been sold and may no longer be available.
Our Michigan real estate agents can answer all of your questions about 5720 Garnet Circle, Clarkston MI 48348. Real Estate One, Max Broock Realtors, and J&J Realtors are part of the Real Estate One Family of Companies and dominate the Clarkston, Michigan real estate market. To sell or buy a home in Clarkston, Michigan, contact our real estate agents as we know the Clarkston, Michigan real estate market better than anyone with over 100 years of experience in Clarkston, Michigan real estate for sale.
The data relating to real estate for sale on this web site appears in part from the IDX programs of our Multiple Listing Services. Real Estate listings held by brokerage firms other than Real Estate One includes the name and address of the listing broker where available.
IDX information is provided exclusively for consumers personal, non-commercial use and may not be used for any purpose other than to identify prospective properties consumers may be interested in purchasing.
 IDX provided courtesy of Realcomp II Ltd. via Real Estate One and Realcomp II Ltd, © 2024 Realcomp II Ltd. Shareholders
IDX provided courtesy of Realcomp II Ltd. via Real Estate One and Realcomp II Ltd, © 2024 Realcomp II Ltd. Shareholders
