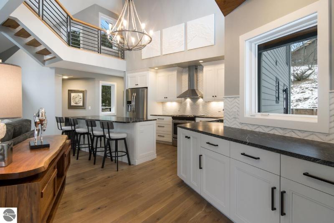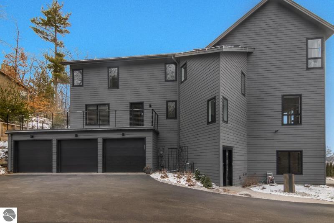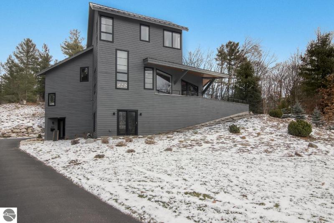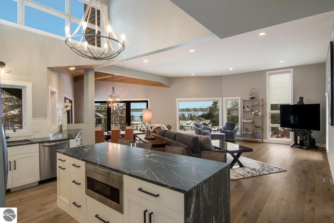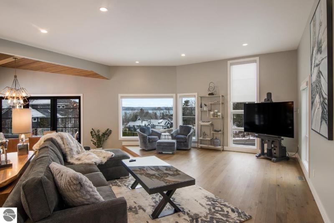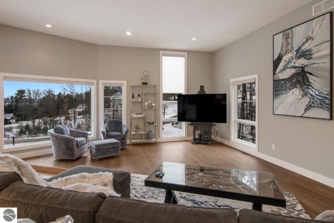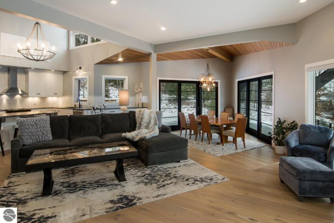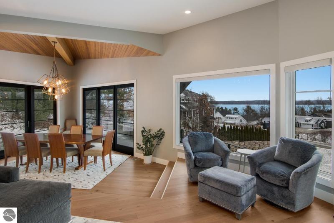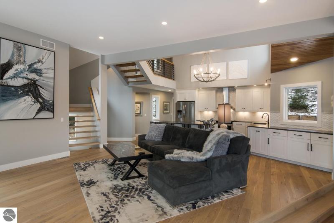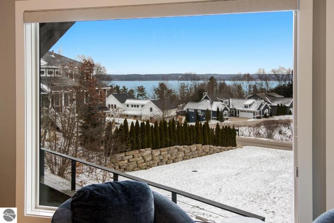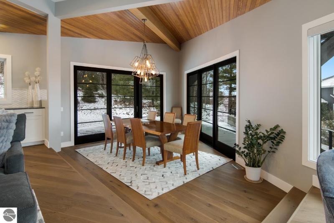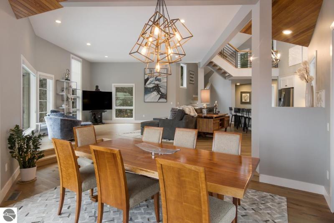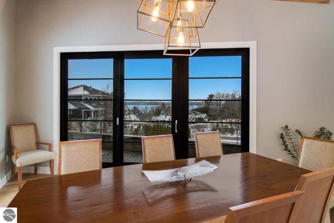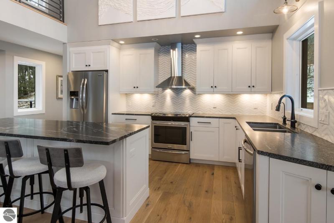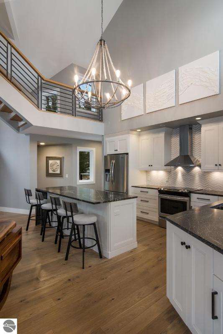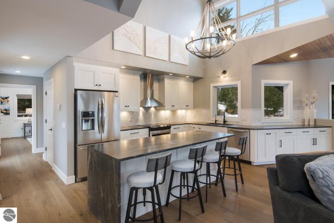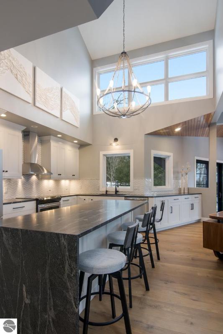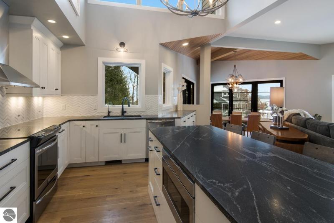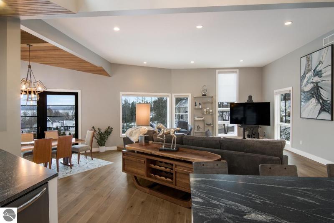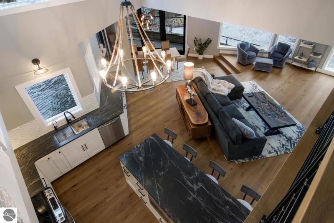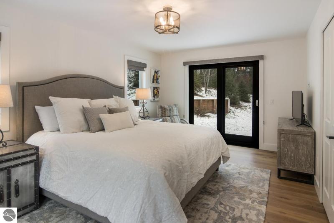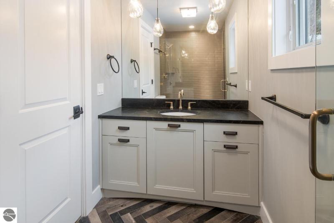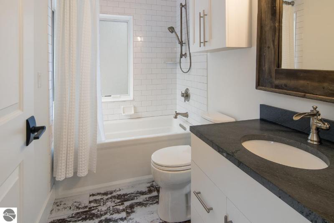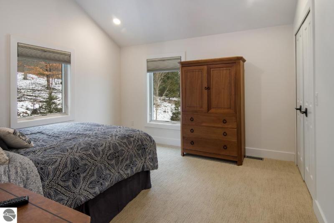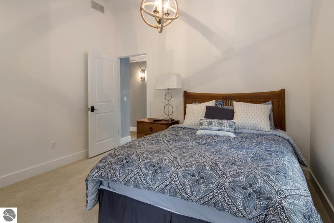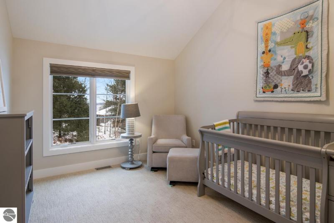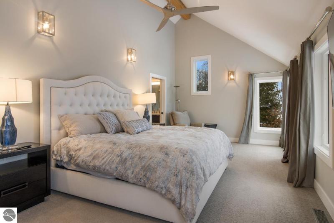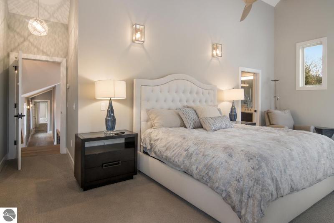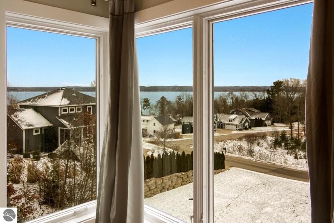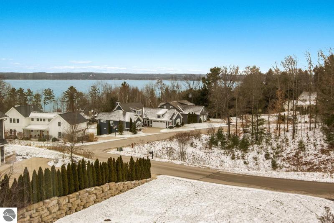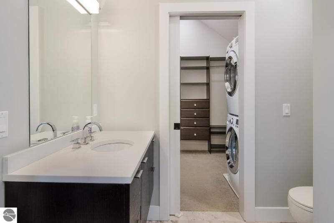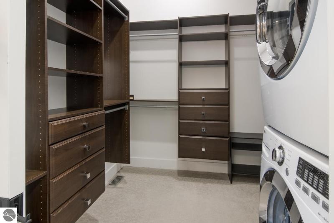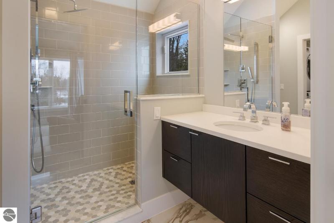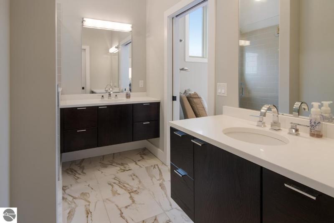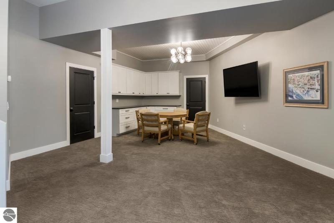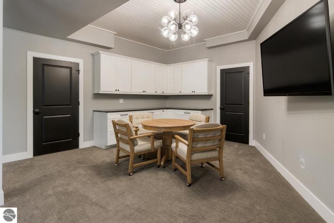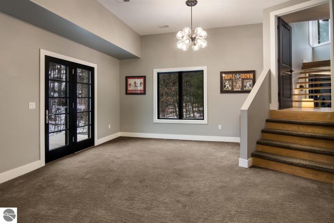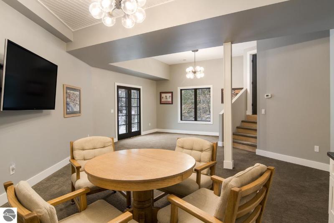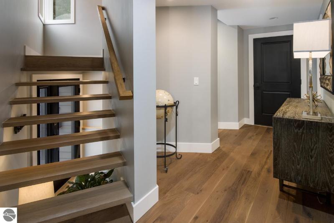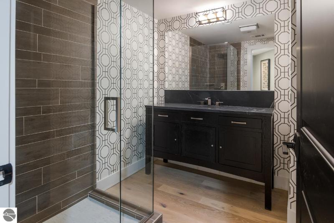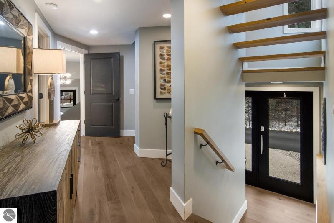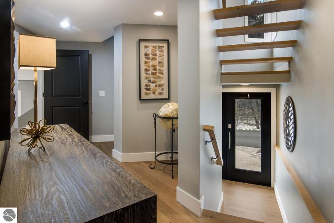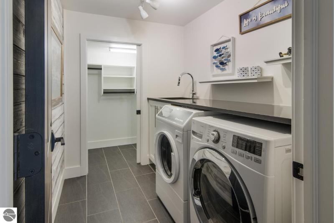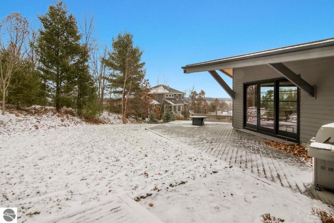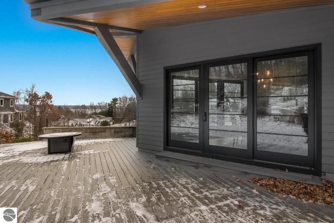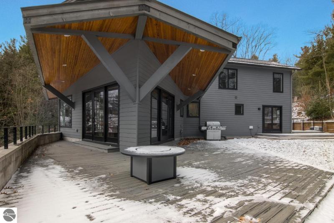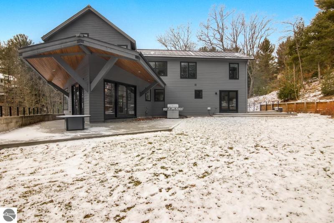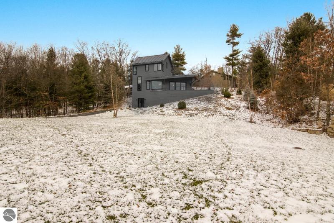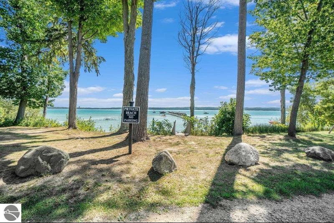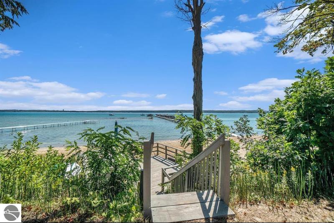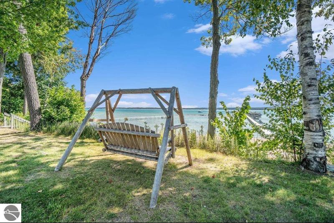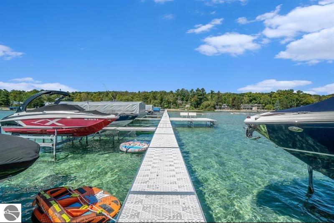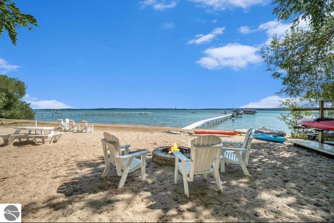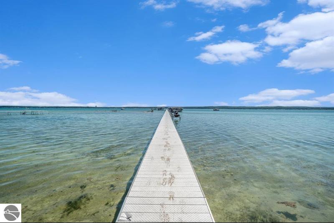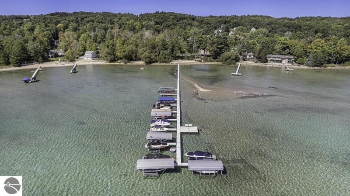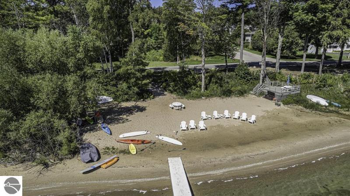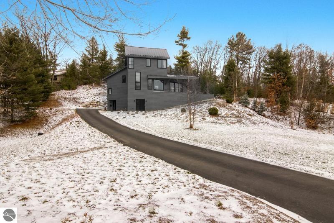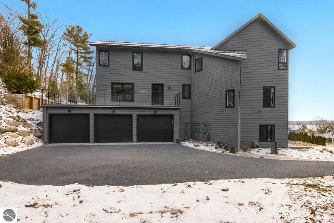For Sale Contingency
569 Hidden Ridge Drive 11 Map / directions
Traverse City, MI Learn More About Traverse City
49686 Market info
$1,635,000
Calculate Payment
- 4 Bedrooms
- 0 Full Bath
- 4 3/4 Bath
- 2,978 SqFt
- MLS# 1919710
Property Information
- Status
- Contingency [?]
- Address
- 569 Hidden Ridge Drive 11
- City
- Traverse City
- Zip
- 49686
- County
- Grand Traverse
- Township
- Peninsula
- Possession
- At Closing
- Zoning
- Residential
- Property Type
- Residential
- Listing Date
- 02/29/2024
- Total Finished SqFt
- 2,978
- Above Grade SqFt
- 2,978
- Garage
- 3.0
- Garage Desc.
- Attached, Concrete Floors, Door Opener, Heated, Paved Driveway
- Waterview
- Y
- Waterfront
- Y
- Waterfront Desc
- All Sports, Bay View, Great Lake, Sandy Shoreline/Bottom
- Waterfrontage
- 325.0
- Body of Water
- East Bay
- Water
- Municipal
- Sewer
- Municipal
- Year Built
- 2015
- Home Style
- 2+ Story, Contemporary
Taxes
- Summer Taxes
- $6,645
- Winter Taxes
- $3,342
- Association Fee
- $1,400
Rooms and Land
- Bedroom4
- 10X14 2nd Floor
- MasterBedroom
- 22X12 1st Floor
- Bedroom2
- 11.6X12.8 1st Floor
- Bedroom3
- 12X12 1st Floor
- Dining
- Combo 1st Floor
- Kitchen
- ComboXCombo 1st Floor
- Laundry
- 1st Floor
- Living
- 34X37 1st Floor
- 1st Floor Master
- Yes
- Basement
- Crawl Space, Daylight Windows, Entrance Outside, Finished Rooms, Poured Concrete, Slab, Walkout
- Cooling
- Central Air, Forced Air, Natural Gas, Zoned/Dual
- Heating
- Central Air, Forced Air, Natural Gas, Zoned/Dual
- Acreage
- 0.6
- Lot Dimensions
- 117x230x114x238
- Appliances
- Blinds, Ceiling Fan, Dishwasher, Disposal, Dryer, Electric Water Heater, Exhaust Fan, Microwave, Oven/Range, Refrigerator, Reverse Osmosis, Smoke Alarms(s), Washer, Water Softener Owned
Features
- Fireplace Desc.
- None
- Interior Features
- Beamed Ceilings, Cathedral Ceilings, Drywall, Foyer Entrance, Game Room, Granite Bath Tops, Granite Kitchen Tops, Great Room, Island Kitchen, Pantry, Vaulted Ceilings, Walk-In Closet(s)
- Exterior Materials
- Wood
- Exterior Features
- Balcony, Bay View, Countryside View, Covered Porch, Deck, Landscaped, Patio, Sprinkler System
- Additional Buildings
- None
Mortgage Calculator
Get Pre-Approved
- Market Statistics
- Property History
- Schools Information
- Local Business
| MLS Number | New Status | Previous Status | Activity Date | New List Price | Previous List Price | Sold Price | DOM |
| 1919710 | Contingency | Active | Apr 8 2024 10:58AM | 59 | |||
| 1919710 | Active | Feb 29 2024 11:48AM | $1,635,000 | 59 | |||
| 1918310 | Withdrawn | Active | Feb 5 2024 2:31PM | 46 | |||
| 1918310 | Active | Dec 22 2023 12:15PM | $1,750,000 | 46 |
Learn More About This Listing
Contact Customer Care
Mon-Fri 9am-9pm Sat/Sun 9am-7pm
800-871-9992
Listing Broker

Listing Courtesy of
The Martin Company
Office Address 6400 Western Ave Box 7
THE ACCURACY OF ALL INFORMATION, REGARDLESS OF SOURCE, IS NOT GUARANTEED OR WARRANTED. ALL INFORMATION SHOULD BE INDEPENDENTLY VERIFIED.
Listings last updated: . Some properties that appear for sale on this web site may subsequently have been sold and may no longer be available.
Our Michigan real estate agents can answer all of your questions about 569 Hidden Ridge Drive 11, Traverse City MI 49686. Real Estate One, Max Broock Realtors, and J&J Realtors are part of the Real Estate One Family of Companies and dominate the Traverse City, Michigan real estate market. To sell or buy a home in Traverse City, Michigan, contact our real estate agents as we know the Traverse City, Michigan real estate market better than anyone with over 100 years of experience in Traverse City, Michigan real estate for sale.
The data relating to real estate for sale on this web site appears in part from the IDX programs of our Multiple Listing Services. Real Estate listings held by brokerage firms other than Real Estate One includes the name and address of the listing broker where available.
IDX information is provided exclusively for consumers personal, non-commercial use and may not be used for any purpose other than to identify prospective properties consumers may be interested in purchasing.
 Northern Great Lakes REALTORS® MLS. All rights reserved.
Northern Great Lakes REALTORS® MLS. All rights reserved.
