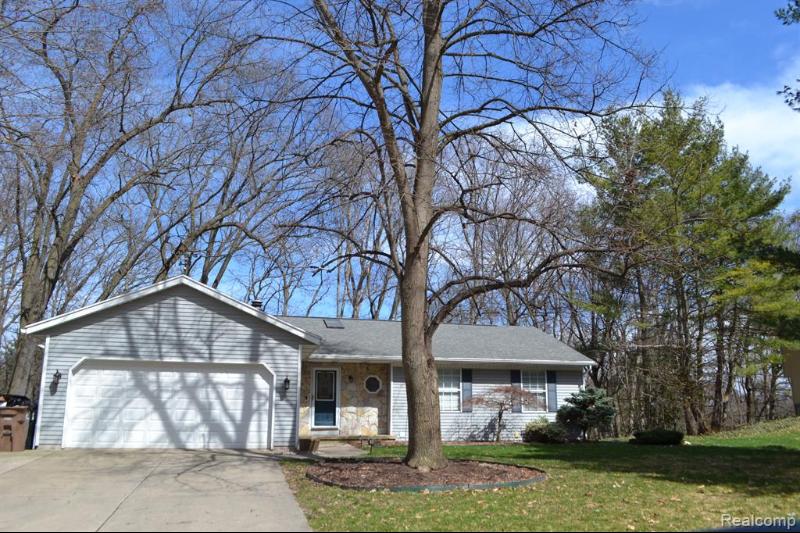$347,500
Calculate Payment
- 3 Bedrooms
- 2 Full Bath
- 2,186 SqFt
- MLS# 20230025483
- Photos
- Map
- Satellite
Property Information
- Status
- Sold
- Address
- 5686 Buthview Drive Ne
- City
- Comstock Park
- Zip
- 49321
- County
- Kent
- Township
- Plainfield Twp
- Possession
- Negotiable
- Property Type
- Residential
- Listing Date
- 04/06/2023
- Total Finished SqFt
- 2,186
- Lower Finished SqFt
- 900
- Above Grade SqFt
- 1,286
- Garage
- 2.0
- Garage Desc.
- Attached, Side Entrance
- Water
- Public (Municipal)
- Sewer
- Septic Tank (Existing)
- Year Built
- 1985
- Architecture
- 1 Story
- Home Style
- Ranch
Taxes
- Summer Taxes
- $1,982
- Winter Taxes
- $1,103
Rooms and Land
- Bedroom - Primary
- 12.00X12.00 1st Floor
- Bedroom2
- 11.00X10.00 1st Floor
- Bedroom3
- 10.00X10.00 1st Floor
- Bath2
- 8.00X6.00 1st Floor
- Kitchen
- 12.00X10.00 1st Floor
- Dining
- 12.00X10.00 1st Floor
- Living
- 15.00X18.00 1st Floor
- GreatRoom
- 19.00X24.00 Lower Floor
- Bedroom4
- 9.00X12.00 Lower Floor
- Bath3
- 6.00X9.00 Lower Floor
- Basement
- Daylight, Partially Finished, Walkout Access
- Cooling
- Attic Fan, Ceiling Fan(s), Central Air
- Heating
- Forced Air, Natural Gas
- Acreage
- 0.37
- Lot Dimensions
- 99x153
- Appliances
- Dishwasher, Disposal, Dryer, Free-Standing Gas Oven, Free-Standing Refrigerator, Range Hood, Self Cleaning Oven, Washer
Features
- Fireplace Desc.
- Living Room, Natural
- Interior Features
- 100 Amp Service, Cable Available, Circuit Breakers, High Spd Internet Avail
- Exterior Materials
- Stone, Vinyl
- Exterior Features
- Lighting
Mortgage Calculator
- Property History
- Schools Information
- Local Business
| MLS Number | New Status | Previous Status | Activity Date | New List Price | Previous List Price | Sold Price | DOM |
| 20230025483 | Sold | Pending | May 8 2023 4:36PM | $347,500 | 4 | ||
| 20230025483 | Pending | Active | Apr 10 2023 12:36PM | 4 | |||
| 20230025483 | Active | Apr 6 2023 8:36PM | $329,000 | 4 | |||
| 15061267 | Sold | Pending | Jan 25 2016 1:37PM | $194,000 | 0 | ||
| 15061267 | Pending | Active | Dec 14 2015 1:36PM | 0 | |||
| 15061267 | Active | Nov 30 2015 3:18PM | $194,000 | 0 | |||
| 13005348 | Sold | Pending | Apr 17 2013 1:45PM | $151,000 | 0 | ||
| 13005348 | Pending | Off Market | Mar 15 2013 8:54AM | 0 | |||
| 13005348 | Off Market | Active | Mar 14 2013 9:50PM | 0 | |||
| 13005348 | Feb 26 2013 10:07PM | $154,900 | $159,900 | 0 | |||
| 13005348 | Active | Jan 29 2013 7:35AM | $159,900 | 0 |
Learn More About This Listing
Contact Customer Care
Mon-Fri 9am-9pm Sat/Sun 9am-7pm
248-304-6700
Listing Broker

Listing Courtesy of
American Associates Inc
(810) 733-3333
Office Address 1453 N Elms
THE ACCURACY OF ALL INFORMATION, REGARDLESS OF SOURCE, IS NOT GUARANTEED OR WARRANTED. ALL INFORMATION SHOULD BE INDEPENDENTLY VERIFIED.
Listings last updated: . Some properties that appear for sale on this web site may subsequently have been sold and may no longer be available.
Our Michigan real estate agents can answer all of your questions about 5686 Buthview Drive Ne, Comstock Park MI 49321. Real Estate One, Max Broock Realtors, and J&J Realtors are part of the Real Estate One Family of Companies and dominate the Comstock Park, Michigan real estate market. To sell or buy a home in Comstock Park, Michigan, contact our real estate agents as we know the Comstock Park, Michigan real estate market better than anyone with over 100 years of experience in Comstock Park, Michigan real estate for sale.
The data relating to real estate for sale on this web site appears in part from the IDX programs of our Multiple Listing Services. Real Estate listings held by brokerage firms other than Real Estate One includes the name and address of the listing broker where available.
IDX information is provided exclusively for consumers personal, non-commercial use and may not be used for any purpose other than to identify prospective properties consumers may be interested in purchasing.
 IDX provided courtesy of Realcomp II Ltd. via Real Estate One and Realcomp II Ltd, © 2024 Realcomp II Ltd. Shareholders
IDX provided courtesy of Realcomp II Ltd. via Real Estate One and Realcomp II Ltd, © 2024 Realcomp II Ltd. Shareholders
