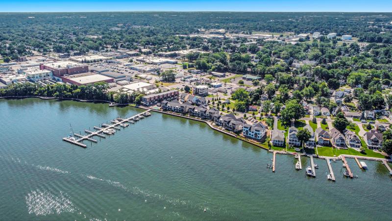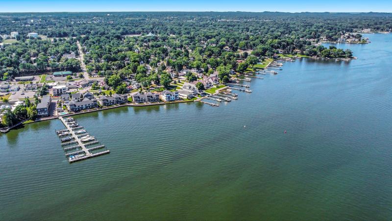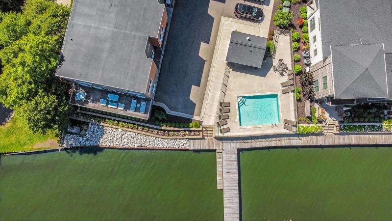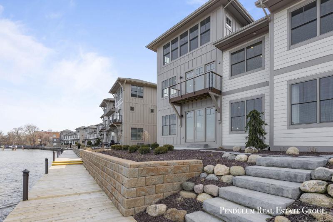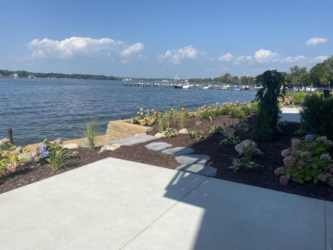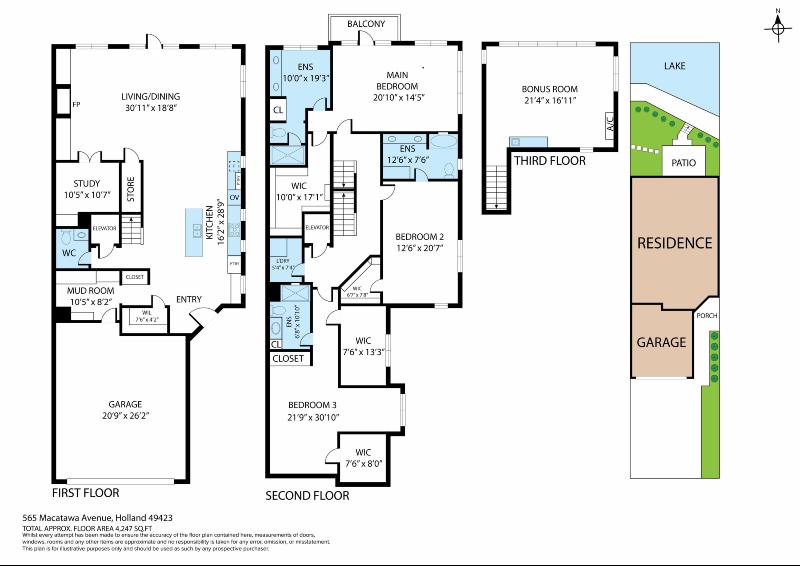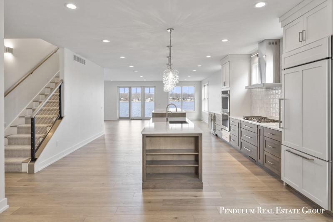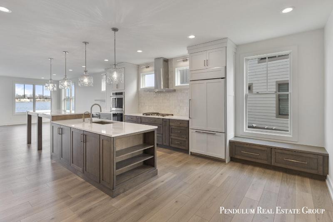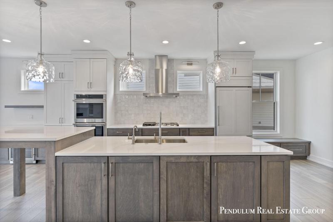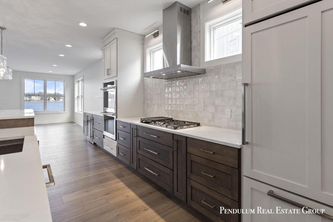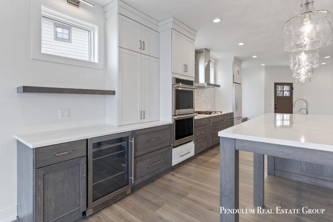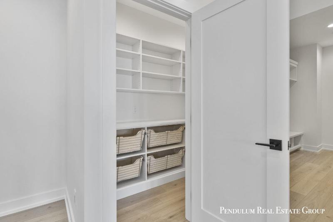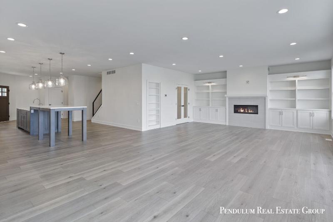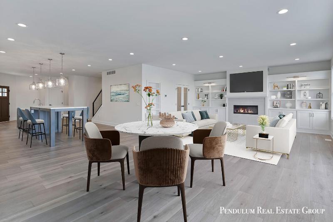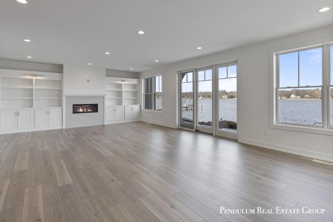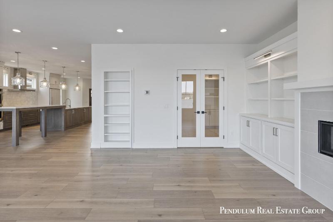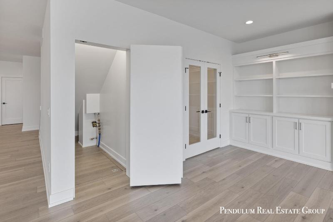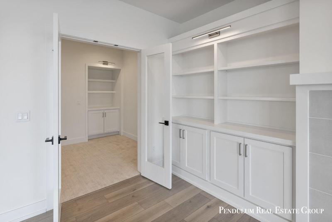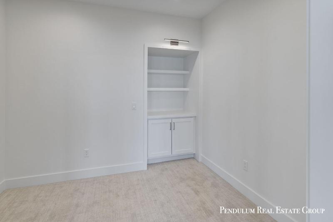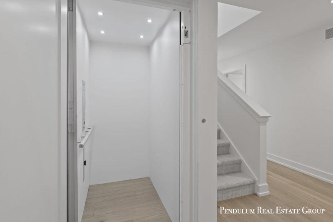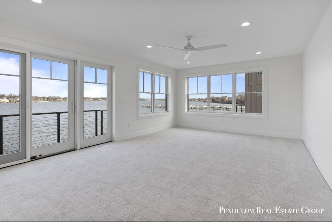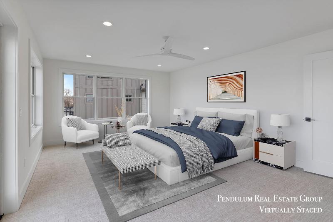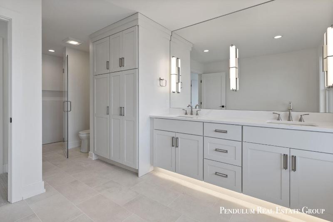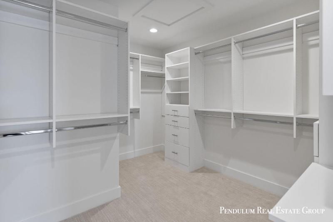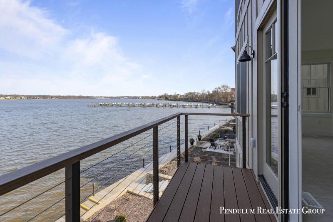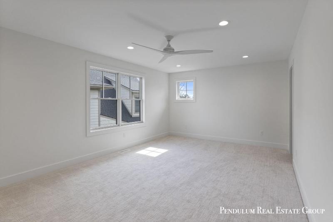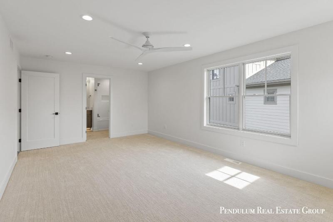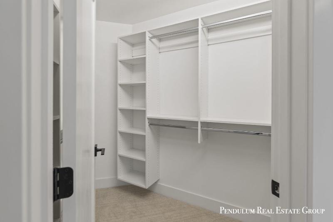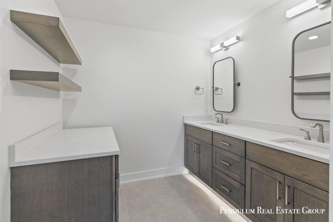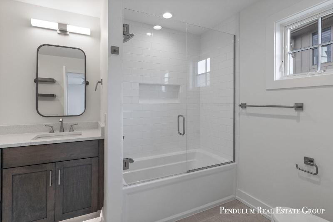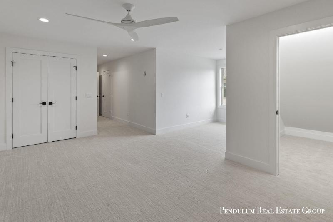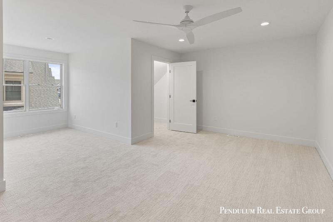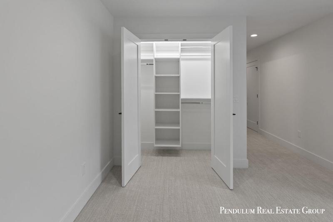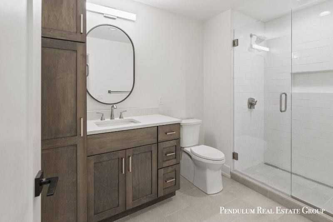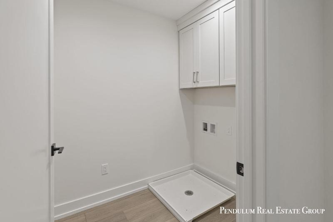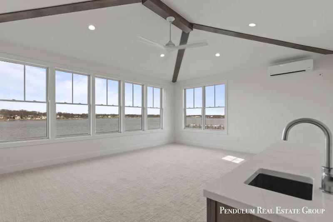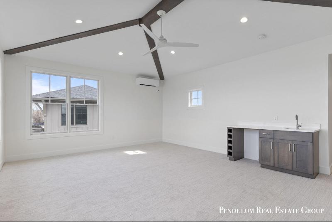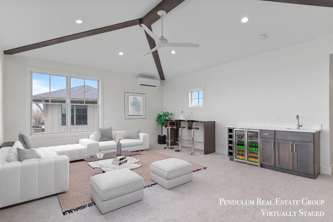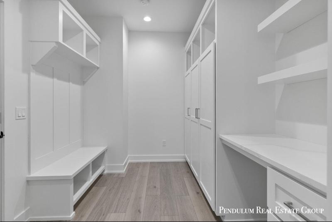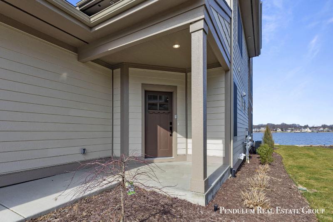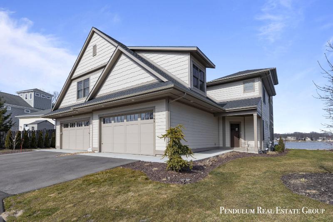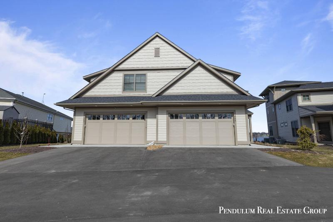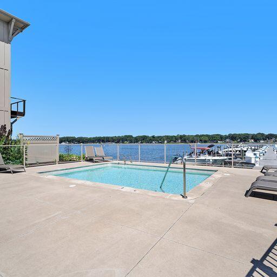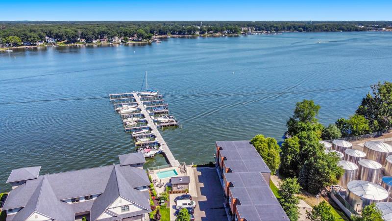For Sale Active
565 Macatawa Avenue 13 Map / directions
Holland, MI Learn More About Holland
49423 Market info
$2,150,000
Calculate Payment
- 3 Bedrooms
- 3 Full Bath
- 1 Half Bath
- 3,302 SqFt
- MLS# 24013062
- Photos
- Map
- Satellite
Property Information
- Status
- Active
- Address
- 565 Macatawa Avenue 13
- City
- Holland
- Zip
- 49423
- County
- Ottawa
- Township
- Holland City
- Possession
- Close Of Escrow
- Zoning
- Res-vacant
- Property Type
- Condominium
- Total Finished SqFt
- 3,302
- Above Grade SqFt
- 3,302
- Garage
- 2.0
- Garage Desc.
- Attached
- Waterview
- Y
- Waterfront
- Y
- Waterfront Desc
- All Sports, Association Access, Dock Facilities, Shared Frontage
- Body of Water
- Lake Macatawa
- Water
- Public
- Sewer
- Public Sewer
- Year Built
- 2023
- Home Style
- Other
- Parking Desc.
- Attached
Taxes
- Taxes
- $9,000
- Association Fee
- $Monthly
Rooms and Land
- Kitchen
- 1st Floor
- DiningRoom
- 1st Floor
- DiningArea
- 1st Floor
- FamilyRoom
- 2nd Floor
- LivingRoom
- 1st Floor
- Recreation
- 1st Floor
- Den
- 1st Floor
- Laundry
- 1st Floor
- PrimaryBedroom
- 2nd Floor
- PrimaryBathroom
- 2nd Floor
- Bedroom2
- 2nd Floor
- Bedroom3
- 2nd Floor
- Bedroom4
- 1st Floor
- Bedroom5
- 1st Floor
- Other
- 2nd Floor
- Other
- 1st Floor
- Other
- 1st Floor
- Other
- 1st Floor
- Other
- 1st Floor
- Basement
- Crawl Space
- Cooling
- Central Air
- Heating
- Forced Air, Natural Gas
- Lot Dimensions
- 0
- Appliances
- Built-In Gas Oven, Cook Top, Dishwasher, Disposal, Microwave, Oven, Refrigerator
Features
- Fireplace Desc.
- Family, Gas Log
- Features
- Air Cleaner, Ceiling Fans, Ceramic Floor, Eat-in Kitchen, Elevator, Garage Door Opener, Gas/Wood Stove, Kitchen Island, Laminate Floor, Pantry, Wet Bar
- Exterior Materials
- Hard/Plank/Cement Board, Vinyl Siding
- Exterior Features
- Balcony, Deck(s), Patio
Mortgage Calculator
Get Pre-Approved
- Market Statistics
- Property History
- Schools Information
- Local Business
| MLS Number | New Status | Previous Status | Activity Date | New List Price | Previous List Price | Sold Price | DOM |
| 24013062 | Active | Mar 18 2024 7:02PM | $2,150,000 | 41 |
Learn More About This Listing
Contact Customer Care
Mon-Fri 9am-9pm Sat/Sun 9am-7pm
248-304-6700
Listing Broker

Listing Courtesy of
Schermer Realty Llc
Office Address 3200 Eagle Park Dr Ne, Ste 105
Listing Agent Charlot Grasmeyer
THE ACCURACY OF ALL INFORMATION, REGARDLESS OF SOURCE, IS NOT GUARANTEED OR WARRANTED. ALL INFORMATION SHOULD BE INDEPENDENTLY VERIFIED.
Listings last updated: . Some properties that appear for sale on this web site may subsequently have been sold and may no longer be available.
Our Michigan real estate agents can answer all of your questions about 565 Macatawa Avenue 13, Holland MI 49423. Real Estate One, Max Broock Realtors, and J&J Realtors are part of the Real Estate One Family of Companies and dominate the Holland, Michigan real estate market. To sell or buy a home in Holland, Michigan, contact our real estate agents as we know the Holland, Michigan real estate market better than anyone with over 100 years of experience in Holland, Michigan real estate for sale.
The data relating to real estate for sale on this web site appears in part from the IDX programs of our Multiple Listing Services. Real Estate listings held by brokerage firms other than Real Estate One includes the name and address of the listing broker where available.
IDX information is provided exclusively for consumers personal, non-commercial use and may not be used for any purpose other than to identify prospective properties consumers may be interested in purchasing.
 All information deemed materially reliable but not guaranteed. Interested parties are encouraged to verify all information. Copyright© 2024 MichRIC LLC, All rights reserved.
All information deemed materially reliable but not guaranteed. Interested parties are encouraged to verify all information. Copyright© 2024 MichRIC LLC, All rights reserved.
