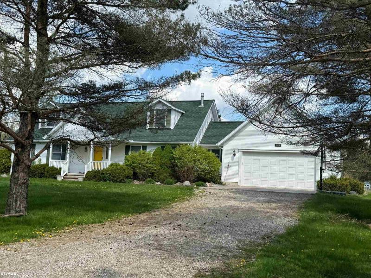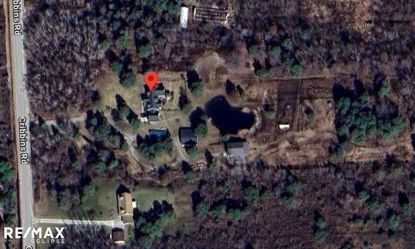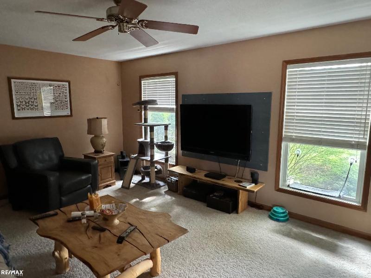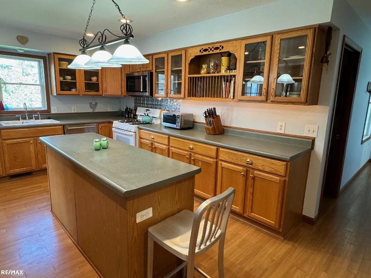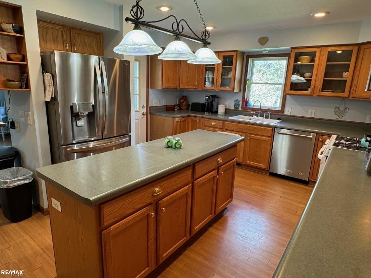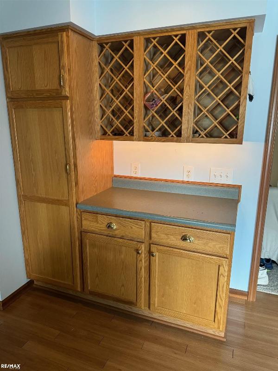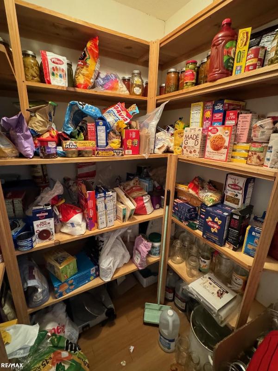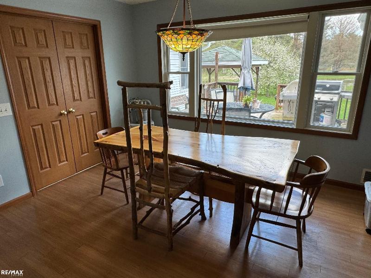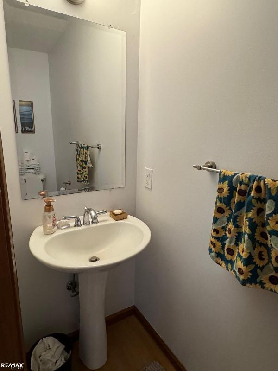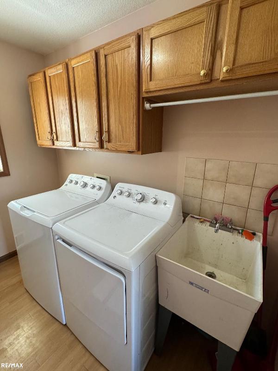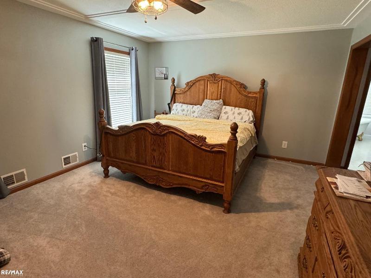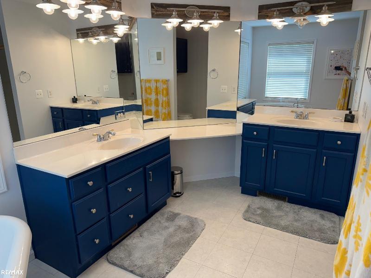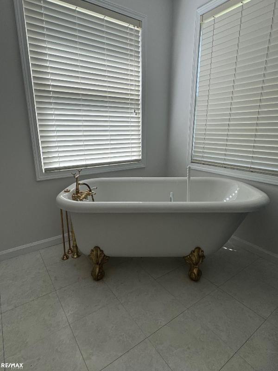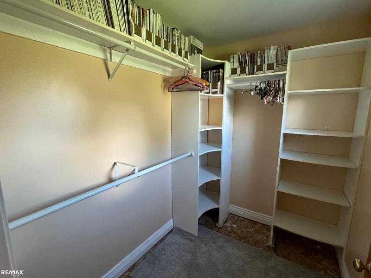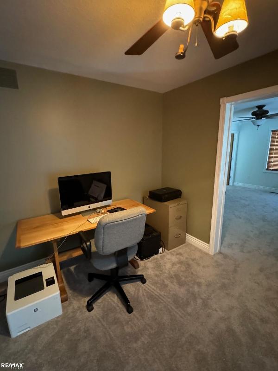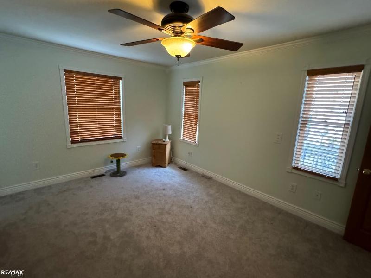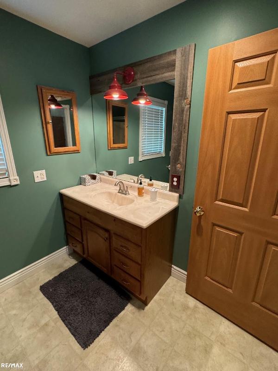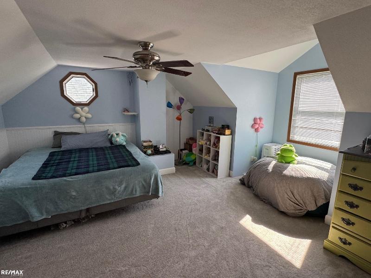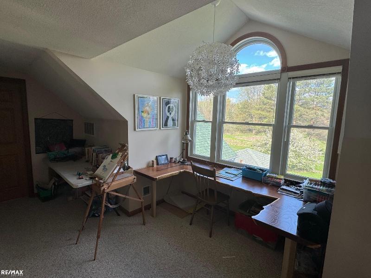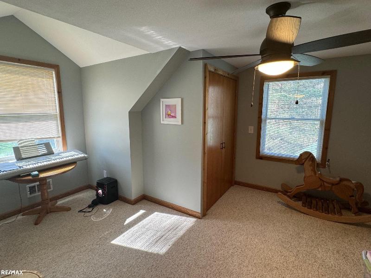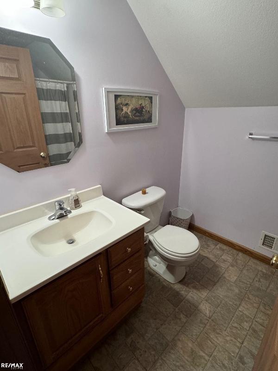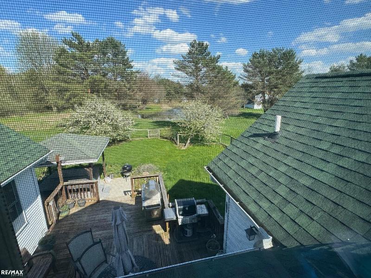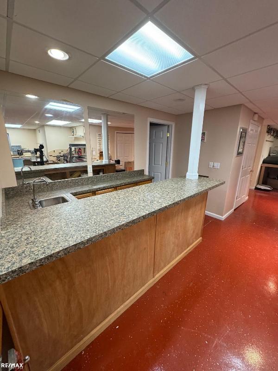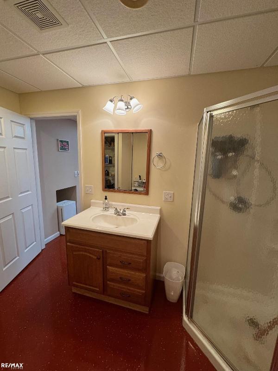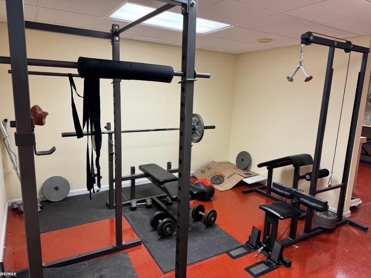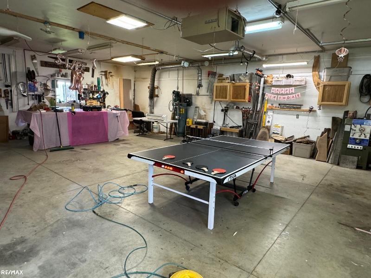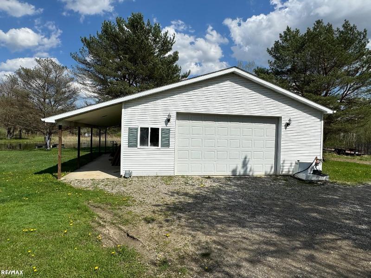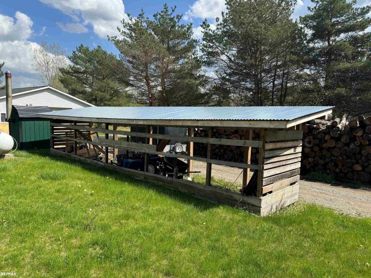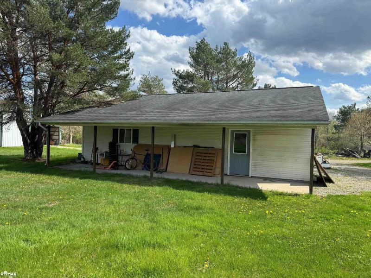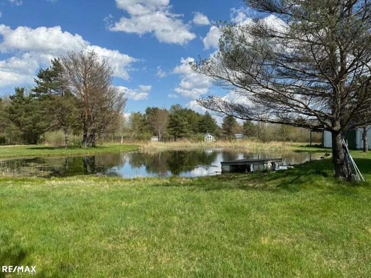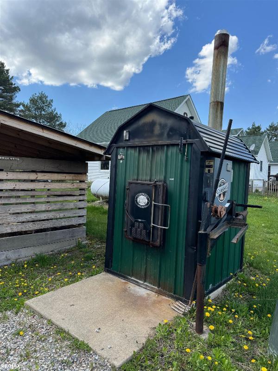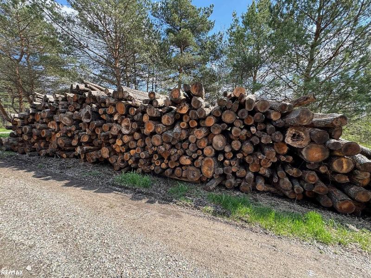$475,000
Calculate Payment
- 4 Bedrooms
- 4 Full Bath
- 1 Half Bath
- 2,798 SqFt
- MLS# 50141095
- Photos
- Map
- Satellite
Property Information
- Status
- Pending
- Address
- 5600 Cribbins
- City
- Clyde
- Zip
- 48049
- County
- St. Clair
- Zoning
- Residential
- Property Type
- Single Family
- Listing Date
- 05/06/2024
- Subdivision
- .
- Total Finished SqFt
- 2,798
- Above Grade SqFt
- 2,798
- Garage
- 2.0
- Garage Desc.
- Attached Garage
- Waterfront Desc
- Pond
- Water
- Private Well
- Sewer
- Septic
- Year Built
- 2001
- Home Style
- Cape Cod
- Parking Desc.
- Garage
Rooms and Land
- MasterBedroom
- 19X13 1st Floor
- Bedroom2
- 16X11 1st Floor
- Bedroom3
- 15X13 2nd Floor
- Bedroom4
- 13X12 2nd Floor
- Dining
- 13X13 1st Floor
- Family
- 20X19 Lower Floor
- Kitchen
- 18X12 1st Floor
- Living
- 24X13 1st Floor
- Den
- 18X11 2nd Floor
- Laundry
- 9X7 1st Floor
- Other
- 12X11 Lower Floor
- Bath1
- 13X12 1st Floor
- Bath2
- 9X8 1st Floor
- Bath3
- 8X7 1st Floor
- Bath4
- Lower Floor
- Lavatory1
- 8X3 1st Floor
- 1st Floor Master
- Yes
- Basement
- Finished, Full
- Cooling
- Central A/C
- Heating
- Baseboard, Boiler, Forced Air
- Acreage
- 10.74
- Lot Dimensions
- 320x1371
Features
- Fireplace Desc.
- Gas Fireplace
- Interior Features
- Cable/Internet Avail., Walk-In Closet
- Exterior Materials
- Vinyl Siding
- Exterior Features
- Deck, Porch, Spa/Hot Tub
Mortgage Calculator
Get Pre-Approved
- Property History
| MLS Number | New Status | Previous Status | Activity Date | New List Price | Previous List Price | Sold Price | DOM |
| 50141095 | Pending | Active | May 10 2024 8:51AM | 4 | |||
| 50141095 | Active | May 6 2024 10:52AM | $475,000 | 4 | |||
| 31349013 | Sold | Pending | Jul 6 2018 3:34PM | $364,000 | 4 | ||
| 31349013 | Pending | Active | Jun 3 2018 8:21PM | 4 | |||
| 31349013 | Active | May 31 2018 11:36AM | $359,900 | 4 | |||
| 31321146 | Expired | Withdrawn | Dec 1 2017 4:20AM | 89 | |||
| 31321146 | Withdrawn | Active | Aug 28 2017 11:57AM | 89 | |||
| 31321146 | Active | May 31 2017 12:46PM | $349,999 | 89 |
Learn More About This Listing
Contact Customer Care
Mon-Fri 9am-9pm Sat/Sun 9am-7pm
248-304-6700
Listing Broker

Listing Courtesy of
Re/Max Eclipse New Baltimore
(586) 725-1900
Office Address 34350 23 Mile Rd
Originating MLS: MiRealSource
Source MLS: MiRealSource
THE ACCURACY OF ALL INFORMATION, REGARDLESS OF SOURCE, IS NOT GUARANTEED OR WARRANTED. ALL INFORMATION SHOULD BE INDEPENDENTLY VERIFIED.
Listings last updated: . Some properties that appear for sale on this web site may subsequently have been sold and may no longer be available.
Our Michigan real estate agents can answer all of your questions about 5600 Cribbins, Clyde MI 48049. Real Estate One, Max Broock Realtors, and J&J Realtors are part of the Real Estate One Family of Companies and dominate the Clyde, Michigan real estate market. To sell or buy a home in Clyde, Michigan, contact our real estate agents as we know the Clyde, Michigan real estate market better than anyone with over 100 years of experience in Clyde, Michigan real estate for sale.
The data relating to real estate for sale on this web site appears in part from the IDX programs of our Multiple Listing Services. Real Estate listings held by brokerage firms other than Real Estate One includes the name and address of the listing broker where available.
IDX information is provided exclusively for consumers personal, non-commercial use and may not be used for any purpose other than to identify prospective properties consumers may be interested in purchasing.
 Provided through IDX via MiRealSource. Courtesy of MiRealSource Shareholder. Copyright MiRealSource.
Provided through IDX via MiRealSource. Courtesy of MiRealSource Shareholder. Copyright MiRealSource.
The information published and disseminated by MiRealSource is communicated verbatim, without change by MiRealSource, as filed with MiRealSource it by its members. The accuracy of all information, regardless of source, is not guaranteed or warranted. All information should be independently verified.
Copyright 2024 MiRealSource. All rights reserved. The information provided hereby constitutes proprietary information of MiRealSource, Inc. and its shareholders, affiliates and licensees and may not be reproduced or transmitted in any form or by any means, electronic or mechanical, including photocopy, recording, scanning or any information storage or retrieval system, without written permission from MiRealSource, Inc.
Provided through IDX via MiRealSource, as the "Source MLS", courtesy of the Originating MLS shown on the property listing, as the Originating MLS.
The information published and disseminated by the Originating MLS is communicated verbatim, without change by the Originating MLS, as filed with it by its members. The accuracty of all information, regardless of source, is not guaranteed or warranted. All information should be independently verified.
Copyright 2024 MiRealSource. All rights reserved. The information provided hereby constitutes proprietary information of MiRealSource, Inc. and its shareholders, affiliates and licensees and may not be reproduced or transmitted in any form or by any means, electronic or mechanical, including photocopy, recording, scanning or information storage and retrieval system, without written permission from MiRealSource, Inc.
