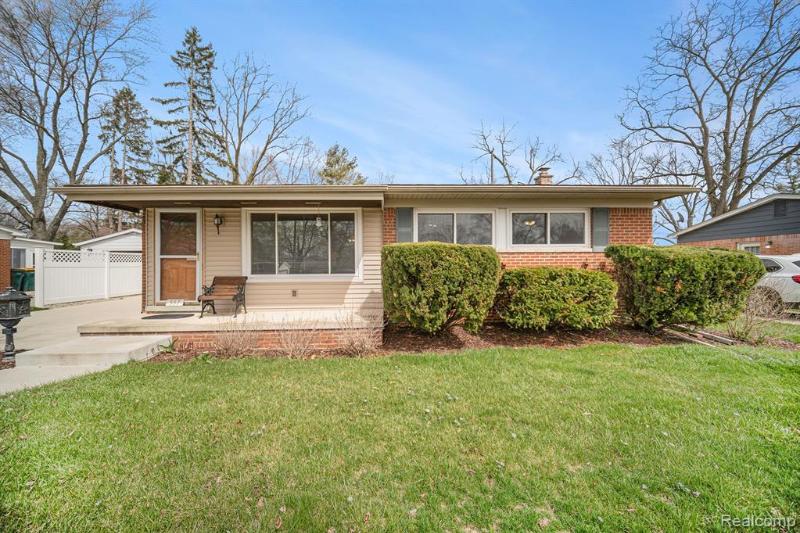$290,000
Calculate Payment
- 3 Bedrooms
- 1 Full Bath
- 1,008 SqFt
- MLS# 20230026993
Property Information
- Status
- Sold
- Address
- 557 Crestwood Circle
- City
- Saline
- Zip
- 48176
- County
- Washtenaw
- Township
- Saline
- Possession
- At Close
- Property Type
- Residential
- Listing Date
- 04/13/2023
- Subdivision
- Crestwood Knolls No 1
- Total Finished SqFt
- 1,008
- Above Grade SqFt
- 1,008
- Garage
- 2.0
- Garage Desc.
- Detached
- Water
- Public (Municipal)
- Sewer
- Public Sewer (Sewer-Sanitary)
- Year Built
- 1964
- Architecture
- 1 Story
- Home Style
- Ranch
Taxes
- Summer Taxes
- $3,273
- Winter Taxes
- $274
Rooms and Land
- Bedroom2
- 10.00X16.00 1st Floor
- Bedroom3
- 10.00X11.00 1st Floor
- Bedroom4
- 8.00X11.00 1st Floor
- Bath2
- 7.00X9.00 1st Floor
- Kitchen
- 15.00X12.00 1st Floor
- Living
- 16.00X15.00 1st Floor
- Other
- 26.00X19.00 Lower Floor
- Other2
- 9.00X13.00 Lower Floor
- Other3
- 13.00X9.00 Lower Floor
- Laundry
- 22.00X14.00 Lower Floor
- Basement
- Unfinished
- Cooling
- Ceiling Fan(s), Central Air
- Heating
- ENERGY STAR® Qualified Furnace Equipment, Forced Air, Natural Gas
- Acreage
- 0.16
- Lot Dimensions
- 65 x 110 x 65 x 110
- Appliances
- Disposal, Free-Standing Electric Range, Free-Standing Refrigerator, Microwave
Features
- Interior Features
- Cable Available, Carbon Monoxide Alarm(s), ENERGY STAR® Qualified Window(s), Smoke Alarm, Water Softener (owned)
- Exterior Materials
- Brick, Vinyl
- Exterior Features
- Fenced
Mortgage Calculator
- Property History
- Schools Information
- Local Business
| MLS Number | New Status | Previous Status | Activity Date | New List Price | Previous List Price | Sold Price | DOM |
| 20230026993 | Sold | Pending | Jun 26 2023 3:43PM | $290,000 | 10 | ||
| 20230026993 | Pending | Active | Jun 6 2023 9:44AM | 10 | |||
| 20230026993 | Active | Pending | Jun 1 2023 12:05PM | 10 | |||
| 20230026993 | Pending | Active | Apr 18 2023 3:36PM | 10 | |||
| 20230026993 | Active | Apr 13 2023 4:39PM | $260,000 | 10 |
Learn More About This Listing
Contact Customer Care
Mon-Fri 9am-9pm Sat/Sun 9am-7pm
248-304-6700
Listing Broker

Listing Courtesy of
Redfin Corporation
(248) 327-0275
Office Address 39555 Orchard Hill Place Ste. 600
THE ACCURACY OF ALL INFORMATION, REGARDLESS OF SOURCE, IS NOT GUARANTEED OR WARRANTED. ALL INFORMATION SHOULD BE INDEPENDENTLY VERIFIED.
Listings last updated: . Some properties that appear for sale on this web site may subsequently have been sold and may no longer be available.
Our Michigan real estate agents can answer all of your questions about 557 Crestwood Circle, Saline MI 48176. Real Estate One, Max Broock Realtors, and J&J Realtors are part of the Real Estate One Family of Companies and dominate the Saline, Michigan real estate market. To sell or buy a home in Saline, Michigan, contact our real estate agents as we know the Saline, Michigan real estate market better than anyone with over 100 years of experience in Saline, Michigan real estate for sale.
The data relating to real estate for sale on this web site appears in part from the IDX programs of our Multiple Listing Services. Real Estate listings held by brokerage firms other than Real Estate One includes the name and address of the listing broker where available.
IDX information is provided exclusively for consumers personal, non-commercial use and may not be used for any purpose other than to identify prospective properties consumers may be interested in purchasing.
 IDX provided courtesy of Realcomp II Ltd. via Real Estate One and Realcomp II Ltd, © 2024 Realcomp II Ltd. Shareholders
IDX provided courtesy of Realcomp II Ltd. via Real Estate One and Realcomp II Ltd, © 2024 Realcomp II Ltd. Shareholders
