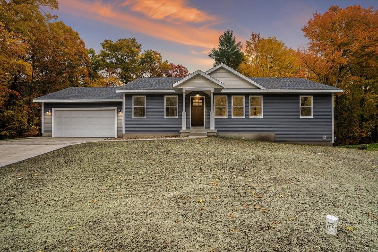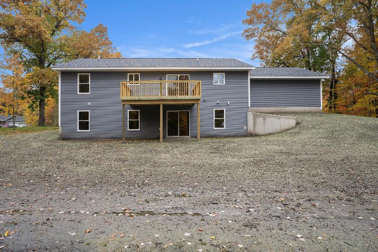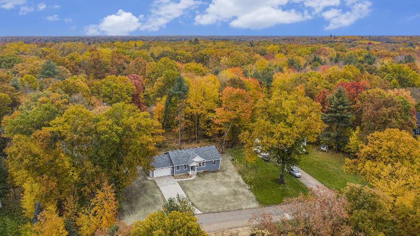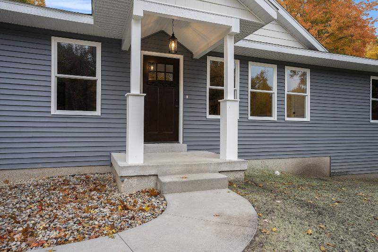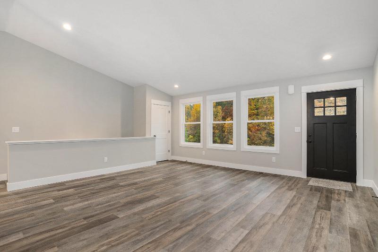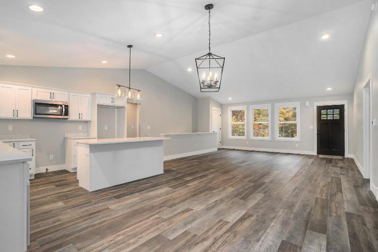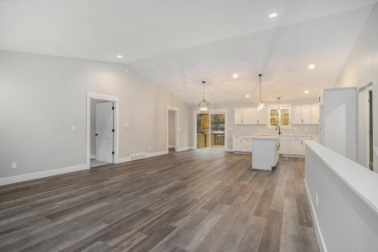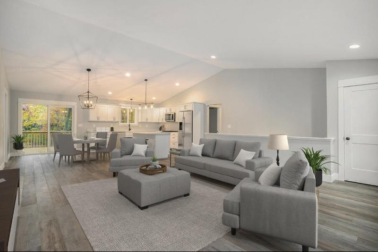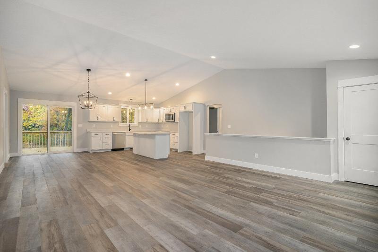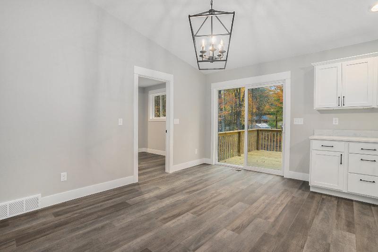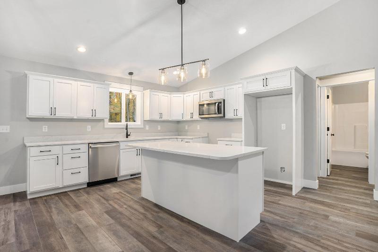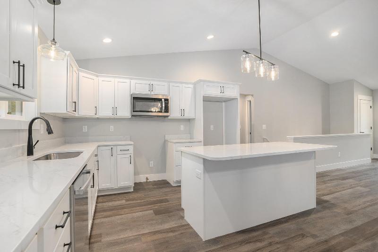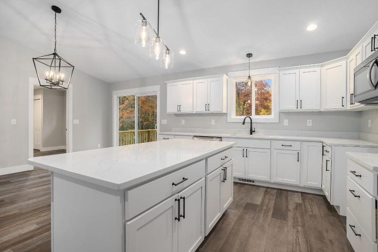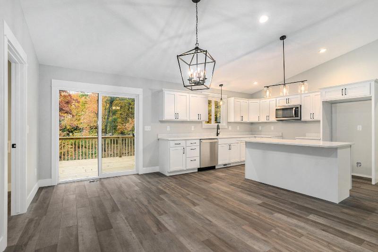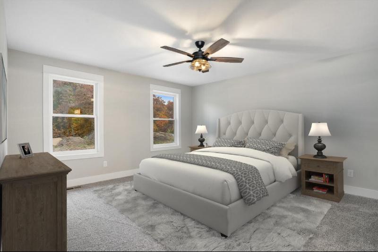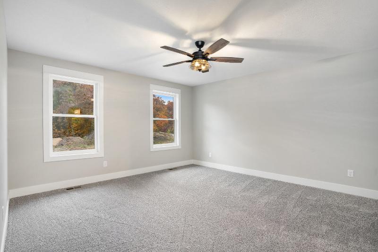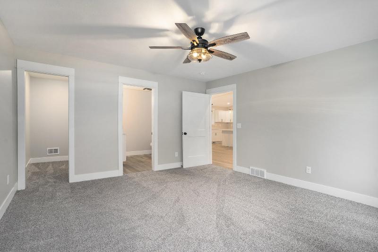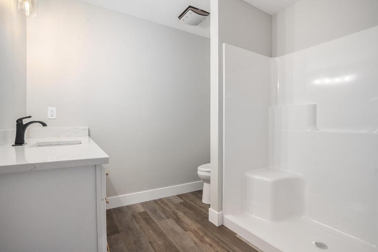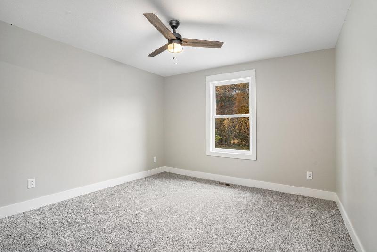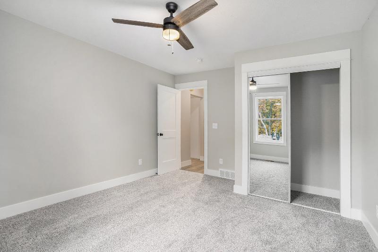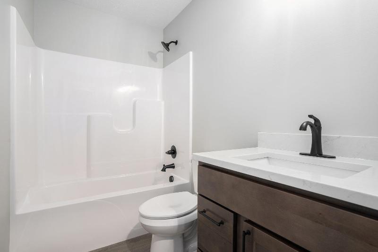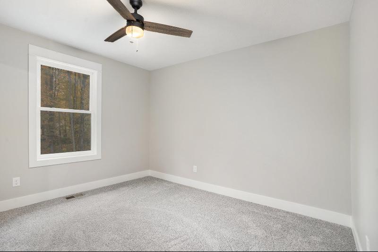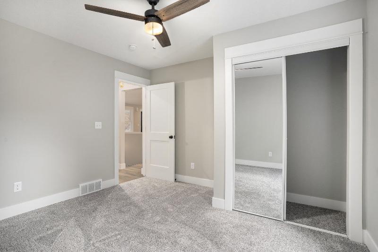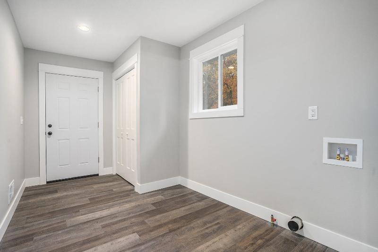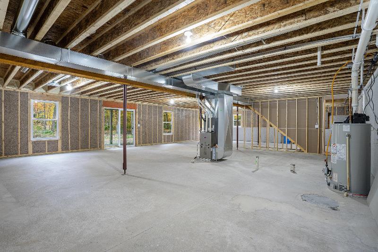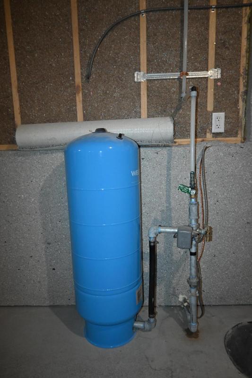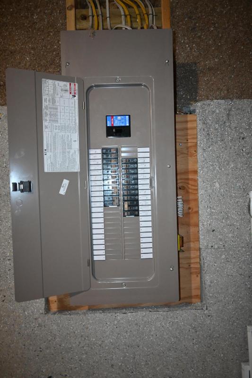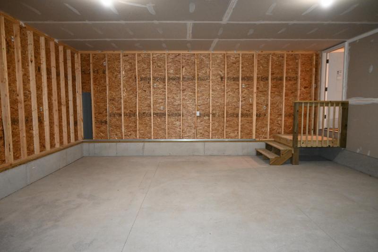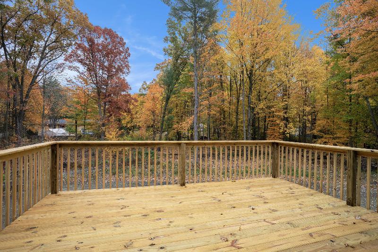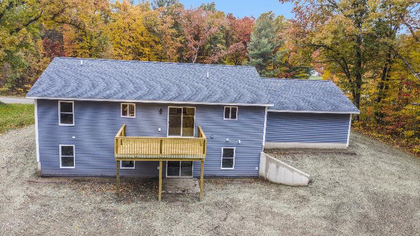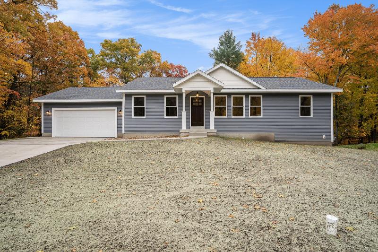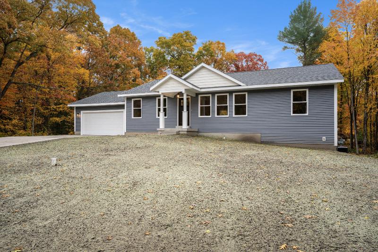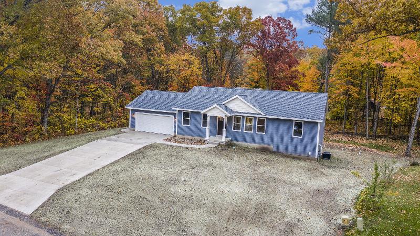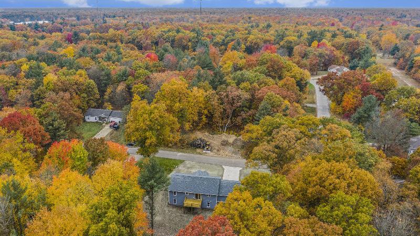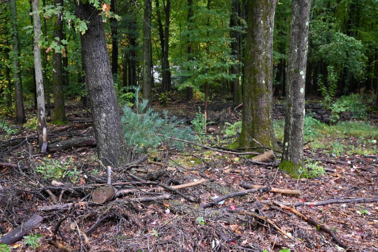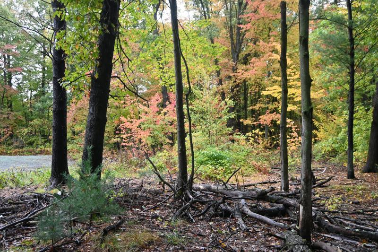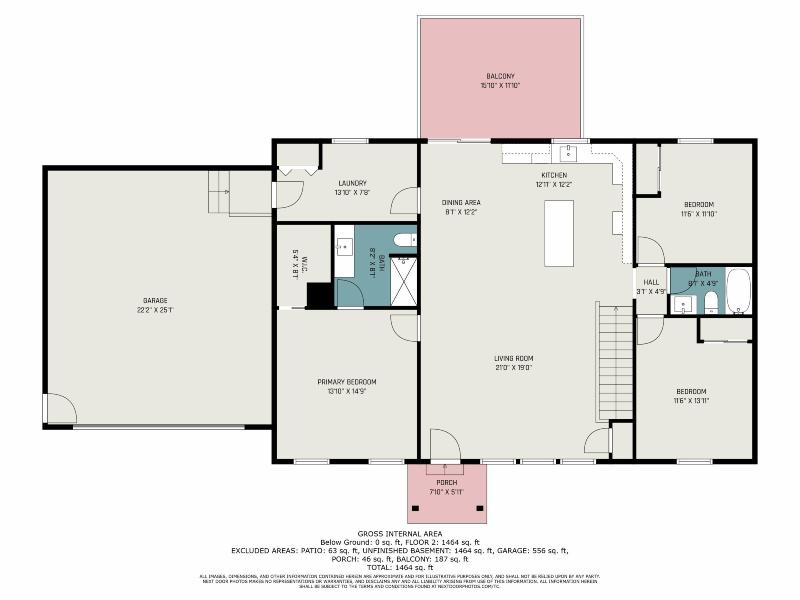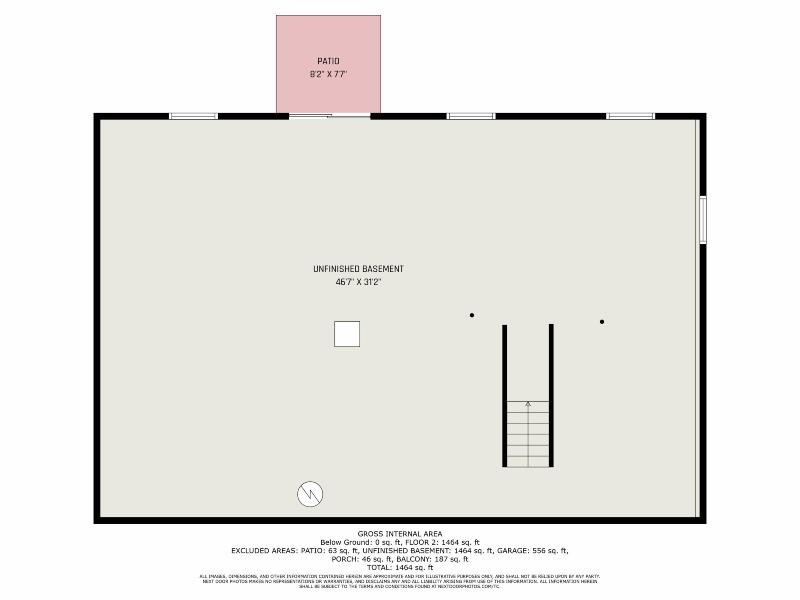$379,000
Calculate Payment
- 3 Bedrooms
- 2 Full Bath
- 1,555 SqFt
- MLS# 24002161
Property Information
- Status
- Active
- Address
- 5530 E Samantha Lane
- City
- Twin Lake
- Zip
- 49457
- County
- Muskegon
- Township
- Dalton Twp
- Possession
- Close Of Escrow
- Zoning
- R-1
- Property Type
- Single Family Residence
- Total Finished SqFt
- 1,555
- Above Grade SqFt
- 1,555
- Garage
- 2.0
- Garage Desc.
- Attached, Concrete, Driveway
- Water
- Well
- Sewer
- Septic System
- Year Built
- 2023
- Home Style
- Ranch
- Parking Desc.
- Attached, Concrete, Driveway
Taxes
- Taxes
- $324
Rooms and Land
- Kitchen
- 1st Floor
- DiningRoom
- 1st Floor
- LivingRoom
- 1st Floor
- PrimaryBedroom
- 1st Floor
- Bedroom2
- 1st Floor
- Bedroom3
- 1st Floor
- Laundry
- 1st Floor
- PrimaryBathroom
- 1st Floor
- Bathroom1
- 1st Floor
- 1st Floor Master
- Yes
- Basement
- Daylight, Walk Out
- Cooling
- Central Air, SEER 13 or Greater
- Heating
- Forced Air, Natural Gas
- Acreage
- 0.39
- Lot Dimensions
- 132 x 182 x 170 x 129
- Appliances
- Dishwasher, Microwave
Features
- Features
- Ceiling Fans, Eat-in Kitchen, Kitchen Island, Laminate Floor
- Exterior Materials
- Vinyl Siding
- Exterior Features
- Deck(s), Porch(es)
Mortgage Calculator
Get Pre-Approved
- Market Statistics
- Property History
- Schools Information
- Local Business
| MLS Number | New Status | Previous Status | Activity Date | New List Price | Previous List Price | Sold Price | DOM |
| 24002161 | Jan 19 2024 12:32PM | $379,000 | $389,000 | 110 | |||
| 24002161 | Active | Jan 8 2024 12:31PM | $389,000 | 110 | |||
| 23138525 | Expired | Active | Jan 8 2024 4:07AM | 84 | |||
| 23138525 | Nov 27 2023 4:02PM | $389,000 | $399,000 | 84 | |||
| 23138525 | Oct 27 2023 6:02PM | $399,000 | $409,000 | 84 | |||
| 23138525 | Active | Oct 16 2023 3:30PM | $409,000 | 84 |
Learn More About This Listing
Contact Customer Care
Mon-Fri 9am-9pm Sat/Sun 9am-7pm
248-304-6700
Listing Broker

Listing Courtesy of
Five Star Real Estate
Office Address 3597 Henry Street Suite 103
Listing Agent Lisa Vela
THE ACCURACY OF ALL INFORMATION, REGARDLESS OF SOURCE, IS NOT GUARANTEED OR WARRANTED. ALL INFORMATION SHOULD BE INDEPENDENTLY VERIFIED.
Listings last updated: . Some properties that appear for sale on this web site may subsequently have been sold and may no longer be available.
Our Michigan real estate agents can answer all of your questions about 5530 E Samantha Lane, Twin Lake MI 49457. Real Estate One, Max Broock Realtors, and J&J Realtors are part of the Real Estate One Family of Companies and dominate the Twin Lake, Michigan real estate market. To sell or buy a home in Twin Lake, Michigan, contact our real estate agents as we know the Twin Lake, Michigan real estate market better than anyone with over 100 years of experience in Twin Lake, Michigan real estate for sale.
The data relating to real estate for sale on this web site appears in part from the IDX programs of our Multiple Listing Services. Real Estate listings held by brokerage firms other than Real Estate One includes the name and address of the listing broker where available.
IDX information is provided exclusively for consumers personal, non-commercial use and may not be used for any purpose other than to identify prospective properties consumers may be interested in purchasing.
 All information deemed materially reliable but not guaranteed. Interested parties are encouraged to verify all information. Copyright© 2024 MichRIC LLC, All rights reserved.
All information deemed materially reliable but not guaranteed. Interested parties are encouraged to verify all information. Copyright© 2024 MichRIC LLC, All rights reserved.
