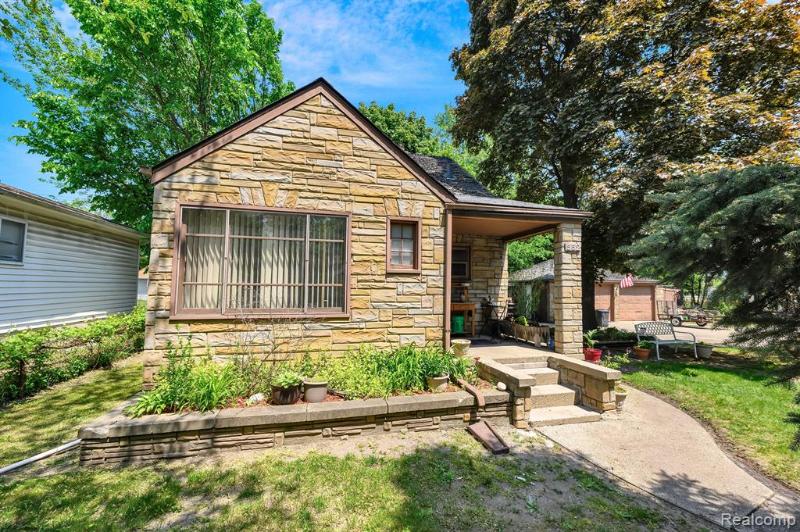Sold
552 Hamata Avenue Map / directions
Hazel Park, MI Learn More About Hazel Park
48030 Market info
$160,000
Calculate Payment
- 4 Bedrooms
- 1 Full Bath
- 1,617 SqFt
- MLS# 20230038588
- Photos
- Map
- Satellite
Property Information
- Status
- Sold
- Address
- 552 Hamata Avenue
- City
- Hazel Park
- Zip
- 48030
- County
- Oakland
- Township
- Hazel Park
- Possession
- Close Plus 30 D
- Property Type
- Residential
- Listing Date
- 05/18/2023
- Subdivision
- Hazelcrest Sub - Hazel Park
- Total Finished SqFt
- 1,617
- Lower Finished SqFt
- 418
- Above Grade SqFt
- 1,199
- Garage
- 2.0
- Garage Desc.
- Detached
- Water
- Public (Municipal)
- Sewer
- Public Sewer (Sewer-Sanitary)
- Year Built
- 1920
- Architecture
- 1 1/2 Story
- Home Style
- Bungalow
Taxes
- Summer Taxes
- $2,304
- Winter Taxes
- $120
Rooms and Land
- Kitchen - 2nd
- 8.00X8.00 Lower Floor
- Kitchen
- 8.00X8.00 1st Floor
- Bath2
- 6.00X8.00 1st Floor
- Bedroom - Primary
- 11.00X10.00 2nd Floor
- Bedroom2
- 10.00X9.00 1st Floor
- Bedroom3
- 10.00X10.00 1st Floor
- Bedroom4
- 9.00X10.00 2nd Floor
- Dining
- 9.00X9.00 1st Floor
- Laundry
- 8.00X8.00 Lower Floor
- Living
- 12.00X20.00 1st Floor
- Basement
- Partially Finished
- Cooling
- Ceiling Fan(s)
- Heating
- Forced Air, Natural Gas
- Acreage
- 0.41
- Lot Dimensions
- 181x135x108x118
- Appliances
- Disposal, Free-Standing Refrigerator, Gas Cooktop
Features
- Interior Features
- Circuit Breakers
- Exterior Materials
- Brick, Stone
Mortgage Calculator
- Property History
- Schools Information
- Local Business
| MLS Number | New Status | Previous Status | Activity Date | New List Price | Previous List Price | Sold Price | DOM |
| 20230038588 | Sold | Pending | Jun 23 2023 2:06PM | $160,000 | 4 | ||
| 20230038588 | Pending | Active | May 22 2023 4:36PM | 4 | |||
| 20230038588 | Active | Coming Soon | May 20 2023 2:15AM | 4 | |||
| 20230038588 | Coming Soon | May 18 2023 2:06PM | $165,000 | 4 |
Learn More About This Listing
Contact Customer Care
Mon-Fri 9am-9pm Sat/Sun 9am-7pm
248-304-6700
Listing Broker

Listing Courtesy of
Exp Realty Llc
(888) 501-7085
Office Address 39555 Orchard Hill Place Ste 600
THE ACCURACY OF ALL INFORMATION, REGARDLESS OF SOURCE, IS NOT GUARANTEED OR WARRANTED. ALL INFORMATION SHOULD BE INDEPENDENTLY VERIFIED.
Listings last updated: . Some properties that appear for sale on this web site may subsequently have been sold and may no longer be available.
Our Michigan real estate agents can answer all of your questions about 552 Hamata Avenue, Hazel Park MI 48030. Real Estate One, Max Broock Realtors, and J&J Realtors are part of the Real Estate One Family of Companies and dominate the Hazel Park, Michigan real estate market. To sell or buy a home in Hazel Park, Michigan, contact our real estate agents as we know the Hazel Park, Michigan real estate market better than anyone with over 100 years of experience in Hazel Park, Michigan real estate for sale.
The data relating to real estate for sale on this web site appears in part from the IDX programs of our Multiple Listing Services. Real Estate listings held by brokerage firms other than Real Estate One includes the name and address of the listing broker where available.
IDX information is provided exclusively for consumers personal, non-commercial use and may not be used for any purpose other than to identify prospective properties consumers may be interested in purchasing.
 IDX provided courtesy of Realcomp II Ltd. via Real Estate One and Realcomp II Ltd, © 2024 Realcomp II Ltd. Shareholders
IDX provided courtesy of Realcomp II Ltd. via Real Estate One and Realcomp II Ltd, © 2024 Realcomp II Ltd. Shareholders
