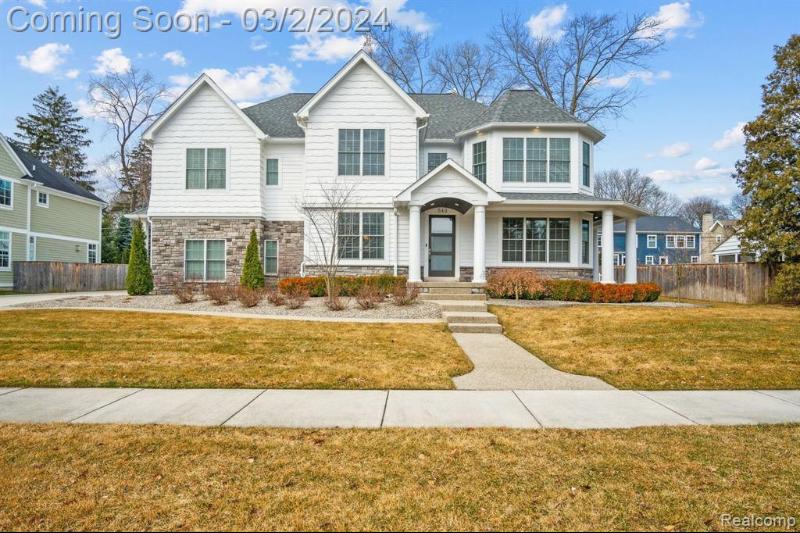Sold
540 Argyle Street Map / directions
Birmingham, MI Learn More About Birmingham
48009 Market info
$2,030,000
Calculate Payment
- 5 Bedrooms
- 5 Full Bath
- 2 Half Bath
- 5,729 SqFt
- MLS# 20240012322
- Photos
- Map
- Satellite
Property Information
- Status
- Sold
- Address
- 540 Argyle Street
- City
- Birmingham
- Zip
- 48009
- County
- Oakland
- Township
- Birmingham
- Possession
- At Close
- Property Type
- Residential
- Listing Date
- 02/29/2024
- Subdivision
- Meyering Land Co'S Birmingham Highlands
- Total Finished SqFt
- 5,729
- Lower Finished SqFt
- 1,200
- Above Grade SqFt
- 4,529
- Garage
- 3.0
- Garage Desc.
- Attached, Door Opener, Electricity, Side Entrance
- Water
- Public (Municipal)
- Sewer
- Public Sewer (Sewer-Sanitary)
- Year Built
- 2019
- Architecture
- 2 Story
- Home Style
- Colonial
Taxes
- Summer Taxes
- $29,348
- Winter Taxes
- $3,626
Rooms and Land
- Library (Study)
- 13.00X16.00 1st Floor
- Kitchen
- 14.00X18.00 1st Floor
- Dining
- 12.00X18.00 1st Floor
- MudRoom
- 10.00X23.00 1st Floor
- Laundry
- 8.00X10.00 2nd Floor
- GreatRoom
- 23.00X18.00 1st Floor
- Breakfast
- 8.00X12.00 1st Floor
- Lavatory2
- 0X0 1st Floor
- Bath2
- 0X0 Lower Floor
- Lavatory3
- 0X0 1st Floor
- Bath3
- 0X0 2nd Floor
- Bath - Full-2
- 0X0 2nd Floor
- Bath - Primary
- 14.00X18.00 2nd Floor
- Bath - Full-3
- 0X0 2nd Floor
- Bedroom - Primary
- 18.00X21.00 2nd Floor
- Bedroom2
- 12.00X15.00 2nd Floor
- Bedroom3
- 12.00X16.00 Lower Floor
- Bedroom4
- 13.00X16.00 2nd Floor
- Bedroom5
- 13.00X14.00 2nd Floor
- Basement
- Finished
- Cooling
- Ceiling Fan(s), Central Air
- Heating
- Forced Air, Natural Gas
- Acreage
- 0.31
- Lot Dimensions
- 80x120
- Appliances
- Built-In Gas Oven, Built-In Refrigerator, Dishwasher, Disposal, Microwave
Features
- Fireplace Desc.
- Gas
- Exterior Materials
- Stone, Wood
Mortgage Calculator
- Property History
- Schools Information
- Local Business
| MLS Number | New Status | Previous Status | Activity Date | New List Price | Previous List Price | Sold Price | DOM |
| 20240012322 | Sold | Pending | Apr 9 2024 2:14AM | $2,030,000 | 8 | ||
| 20240012322 | Pending | Active | Mar 8 2024 4:05PM | 8 | |||
| 20240012322 | Active | Coming Soon | Mar 2 2024 2:14AM | 8 | |||
| 20240012322 | Coming Soon | Feb 29 2024 1:06PM | $1,995,000 | 8 | |||
| 2200042279 | Sold | Pending | Jul 16 2020 3:12PM | $1,700,000 | 26 | ||
| 2200042279 | Pending | Active | Jul 6 2020 9:50AM | 26 | |||
| 2200030183 | Withdrawn | Active | Jun 10 2020 11:16AM | 34 | |||
| 2200030183 | Active | May 7 2020 11:55AM | $1,799,900 | 34 | |||
| 219111645 | Withdrawn | Active | May 7 2020 11:37AM | 138 | |||
| 219111645 | Active | Withdrawn | May 7 2020 11:10AM | 138 | |||
| 219111645 | Withdrawn | Active | Apr 6 2020 3:35PM | 138 | |||
| 219111645 | Active | Pending | Mar 23 2020 10:49AM | 138 | |||
| 219111645 | Pending | Active | Mar 3 2020 2:36PM | 138 | |||
| 219111645 | Active | Oct 31 2019 12:38PM | $1,799,900 | 138 | |||
| 219078393 | Withdrawn | Active | Oct 31 2019 12:24PM | 90 | |||
| 219078393 | Active | Aug 2 2019 11:16AM | $1,849,900 | 90 |
Learn More About This Listing
Contact Customer Care
Mon-Fri 9am-9pm Sat/Sun 9am-7pm
248-304-6700
Listing Broker

Listing Courtesy of
Re/Max Team 2000
(313) 561-0900
Office Address 23676 Park St
THE ACCURACY OF ALL INFORMATION, REGARDLESS OF SOURCE, IS NOT GUARANTEED OR WARRANTED. ALL INFORMATION SHOULD BE INDEPENDENTLY VERIFIED.
Listings last updated: . Some properties that appear for sale on this web site may subsequently have been sold and may no longer be available.
Our Michigan real estate agents can answer all of your questions about 540 Argyle Street, Birmingham MI 48009. Real Estate One, Max Broock Realtors, and J&J Realtors are part of the Real Estate One Family of Companies and dominate the Birmingham, Michigan real estate market. To sell or buy a home in Birmingham, Michigan, contact our real estate agents as we know the Birmingham, Michigan real estate market better than anyone with over 100 years of experience in Birmingham, Michigan real estate for sale.
The data relating to real estate for sale on this web site appears in part from the IDX programs of our Multiple Listing Services. Real Estate listings held by brokerage firms other than Real Estate One includes the name and address of the listing broker where available.
IDX information is provided exclusively for consumers personal, non-commercial use and may not be used for any purpose other than to identify prospective properties consumers may be interested in purchasing.
 IDX provided courtesy of Realcomp II Ltd. via Real Estate One and Realcomp II Ltd, © 2024 Realcomp II Ltd. Shareholders
IDX provided courtesy of Realcomp II Ltd. via Real Estate One and Realcomp II Ltd, © 2024 Realcomp II Ltd. Shareholders
