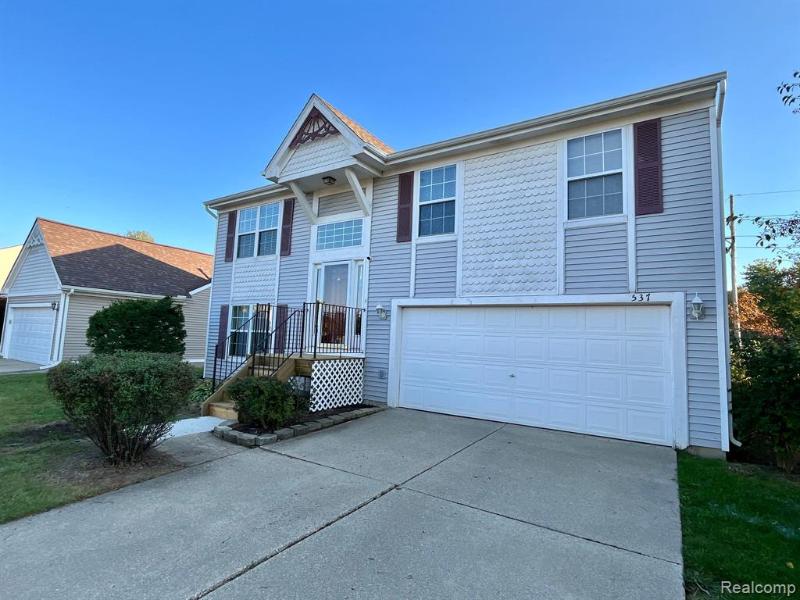Sold
537 Victorian Lane Map / directions
Belleville, MI Learn More About Belleville
48111 Market info
$262,000
Calculate Payment
- 3 Bedrooms
- 2 Full Bath
- 1,991 SqFt
- MLS# 20230083491
- Photos
- Map
- Satellite
Property Information
- Status
- Sold
- Address
- 537 Victorian Lane
- City
- Belleville
- Zip
- 48111
- County
- Wayne
- Township
- Belleville
- Possession
- At Close
- Property Type
- Residential
- Listing Date
- 10/04/2023
- Subdivision
- Replat No 4 Of Wayne County Condo Sub Plan No 397
- Total Finished SqFt
- 1,991
- Lower Finished SqFt
- 500
- Above Grade SqFt
- 1,491
- Garage
- 2.0
- Garage Desc.
- Attached
- Water
- Public (Municipal)
- Sewer
- Public Sewer (Sewer-Sanitary)
- Year Built
- 1996
- Architecture
- Bi-Level
- Home Style
- Colonial, Split Level
Taxes
- Summer Taxes
- $2,791
- Winter Taxes
- $819
- Association Fee
- $300
Rooms and Land
- Laundry
- 12.00X10.00 Lower Floor
- GreatRoom
- 18.00X20.00 2nd Floor
- Bedroom2
- 12.00X16.00 2nd Floor
- Bath2
- 10.00X7.00 2nd Floor
- Kitchen
- 10.00X10.00 2nd Floor
- Bedroom - Primary
- 12.00X12.00 2nd Floor
- Bedroom3
- 10.00X12.00 Lower Floor
- Bath3
- 6.00X8.00 Lower Floor
- Basement
- Finished, Walkout Access
- Cooling
- Ceiling Fan(s), Central Air
- Heating
- Forced Air, Natural Gas
- Acreage
- 0.16
- Lot Dimensions
- 60 x 118
- Appliances
- Dishwasher, Disposal, Dryer, Free-Standing Gas Range, Free-Standing Refrigerator, Microwave, Washer
Features
- Interior Features
- Cable Available, Security Alarm (rented)
- Exterior Materials
- Vinyl
- Exterior Features
- Pool – Community, Satellite Dish
Mortgage Calculator
- Property History
- Schools Information
- Local Business
| MLS Number | New Status | Previous Status | Activity Date | New List Price | Previous List Price | Sold Price | DOM |
| 20230083491 | Sold | Pending | Nov 20 2023 1:37PM | $262,000 | 25 | ||
| 20230083491 | Pending | Contingency | Nov 1 2023 11:36AM | 25 | |||
| 20230083491 | Contingency | Active | Oct 29 2023 11:07AM | 25 | |||
| 20230083491 | Oct 25 2023 10:05AM | $264,900 | $269,900 | 25 | |||
| 20230083491 | Oct 11 2023 8:36AM | $269,900 | $274,900 | 25 | |||
| 20230083491 | Active | Oct 4 2023 11:05AM | $274,900 | 25 |
Learn More About This Listing
Contact Customer Care
Mon-Fri 9am-9pm Sat/Sun 9am-7pm
248-304-6700
Listing Broker

Listing Courtesy of
Remerica Hometown Iii
(734) 459-9898
Office Address 6231 N Canton Center Suite 106
THE ACCURACY OF ALL INFORMATION, REGARDLESS OF SOURCE, IS NOT GUARANTEED OR WARRANTED. ALL INFORMATION SHOULD BE INDEPENDENTLY VERIFIED.
Listings last updated: . Some properties that appear for sale on this web site may subsequently have been sold and may no longer be available.
Our Michigan real estate agents can answer all of your questions about 537 Victorian Lane, Belleville MI 48111. Real Estate One, Max Broock Realtors, and J&J Realtors are part of the Real Estate One Family of Companies and dominate the Belleville, Michigan real estate market. To sell or buy a home in Belleville, Michigan, contact our real estate agents as we know the Belleville, Michigan real estate market better than anyone with over 100 years of experience in Belleville, Michigan real estate for sale.
The data relating to real estate for sale on this web site appears in part from the IDX programs of our Multiple Listing Services. Real Estate listings held by brokerage firms other than Real Estate One includes the name and address of the listing broker where available.
IDX information is provided exclusively for consumers personal, non-commercial use and may not be used for any purpose other than to identify prospective properties consumers may be interested in purchasing.
 IDX provided courtesy of Realcomp II Ltd. via Real Estate One and Realcomp II Ltd, © 2024 Realcomp II Ltd. Shareholders
IDX provided courtesy of Realcomp II Ltd. via Real Estate One and Realcomp II Ltd, © 2024 Realcomp II Ltd. Shareholders
