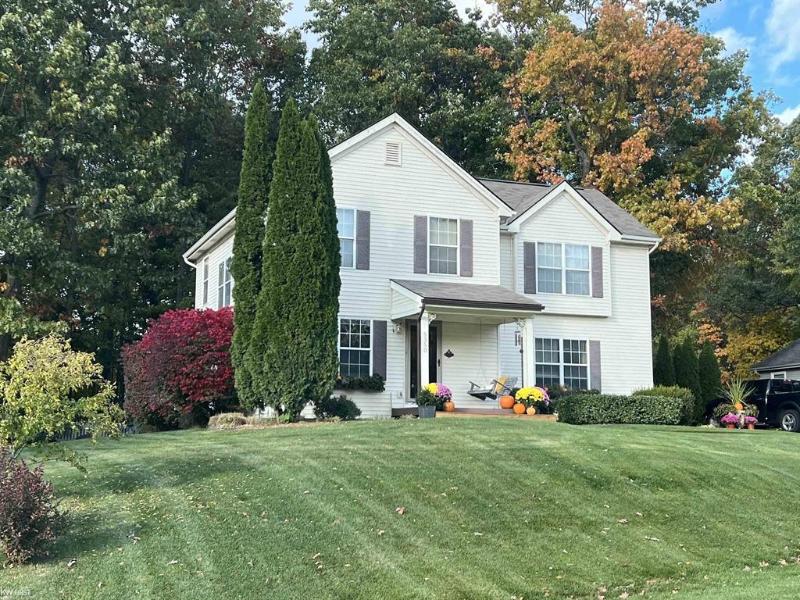$350,100
Calculate Payment
- 3 Bedrooms
- 2 Full Bath
- 2 Half Bath
- 2,603 SqFt
- MLS# 5050136183
Property Information
- Status
- Sold
- Address
- 5350 Blossom
- City
- Linden
- Zip
- 48451
- County
- Genesee
- Township
- Fenton Twp
- Possession
- Close Plus 30 D
- Property Type
- Residential
- Listing Date
- 03/18/2024
- Subdivision
- Orchard View Estates Condo
- Total Finished SqFt
- 2,603
- Lower Finished SqFt
- 673
- Above Grade SqFt
- 1,930
- Garage
- 2.0
- Garage Desc.
- 2+ Assigned Spaces, Attached, Electricity, Heated
- Water
- Well (Existing)
- Sewer
- Public Sewer (Sewer-Sanitary)
- Year Built
- 2001
- Architecture
- 2 Story
- Home Style
- Colonial
- Parking Desc.
- Assigned Spaces, Garages
Taxes
- Summer Taxes
- $1,507
- Winter Taxes
- $2,831
- Association Fee
- $110
Rooms and Land
- Lavatory2
- 5.00X0 Lower Floor
- Lavatory3
- 4.00X5.00 1st Floor
- Bath2
- 4.00X11.00 2nd Floor
- Bath3
- 5.00X9.00 2nd Floor
- Bedroom2
- 19.00X13.00 2nd Floor
- Bedroom3
- 11.00X9.00 2nd Floor
- Bedroom4
- 19.00X19.00 2nd Floor
- Dining
- 9.00X10.00 1st Floor
- Other
- 18.00X11.00 Lower Floor
- Family
- 19.00X10.00 1st Floor
- Kitchen
- 9.00X10.00 1st Floor
- Laundry
- 5.00X9.00 Lower Floor
- Living
- 19.00X13.00 1st Floor
- Basement
- Partially Finished
- Cooling
- Ceiling Fan(s), Central Air
- Heating
- Forced Air, Natural Gas
- Acreage
- 0.45
- Lot Dimensions
- 100x199
- Appliances
- Dishwasher, Dryer, Microwave, Oven, Range/Stove, Refrigerator, Washer
Features
- Fireplace Desc.
- Family Room, Gas
- Interior Features
- Water Softener (owned)
- Exterior Materials
- Vinyl
Mortgage Calculator
- Property History
- Schools Information
- Local Business
| MLS Number | New Status | Previous Status | Activity Date | New List Price | Previous List Price | Sold Price | DOM |
| 5050136183 | Sold | Pending | Apr 23 2024 1:37PM | $350,100 | 15 | ||
| 5050136183 | Pending | Contingency | Apr 2 2024 1:36PM | 15 | |||
| 5050136183 | Contingency | Active | Mar 26 2024 2:08PM | 15 | |||
| 5050136183 | Active | Mar 18 2024 12:05PM | $340,000 | 15 |
Learn More About This Listing
Contact Customer Care
Mon-Fri 9am-9pm Sat/Sun 9am-7pm
248-304-6700
Listing Broker

Listing Courtesy of
Keller Williams First
(810) 515-1503
Office Address 10785 S. Saginaw St Suite E
THE ACCURACY OF ALL INFORMATION, REGARDLESS OF SOURCE, IS NOT GUARANTEED OR WARRANTED. ALL INFORMATION SHOULD BE INDEPENDENTLY VERIFIED.
Listings last updated: . Some properties that appear for sale on this web site may subsequently have been sold and may no longer be available.
Our Michigan real estate agents can answer all of your questions about 5350 Blossom, Linden MI 48451. Real Estate One, Max Broock Realtors, and J&J Realtors are part of the Real Estate One Family of Companies and dominate the Linden, Michigan real estate market. To sell or buy a home in Linden, Michigan, contact our real estate agents as we know the Linden, Michigan real estate market better than anyone with over 100 years of experience in Linden, Michigan real estate for sale.
The data relating to real estate for sale on this web site appears in part from the IDX programs of our Multiple Listing Services. Real Estate listings held by brokerage firms other than Real Estate One includes the name and address of the listing broker where available.
IDX information is provided exclusively for consumers personal, non-commercial use and may not be used for any purpose other than to identify prospective properties consumers may be interested in purchasing.
 IDX provided courtesy of Realcomp II Ltd. via Real Estate One and East Central Association of REALTORS®, © 2024 Realcomp II Ltd. Shareholders
IDX provided courtesy of Realcomp II Ltd. via Real Estate One and East Central Association of REALTORS®, © 2024 Realcomp II Ltd. Shareholders
