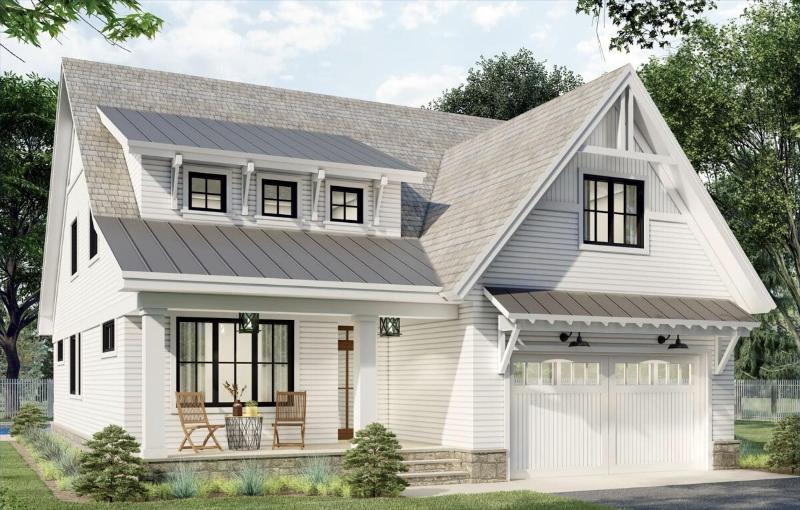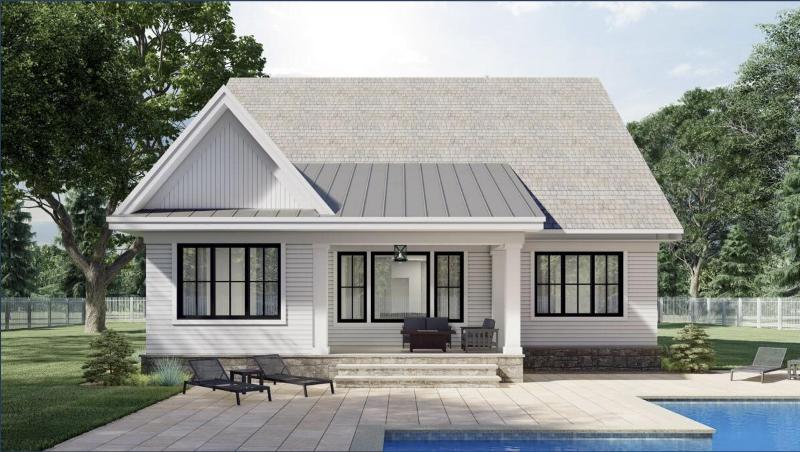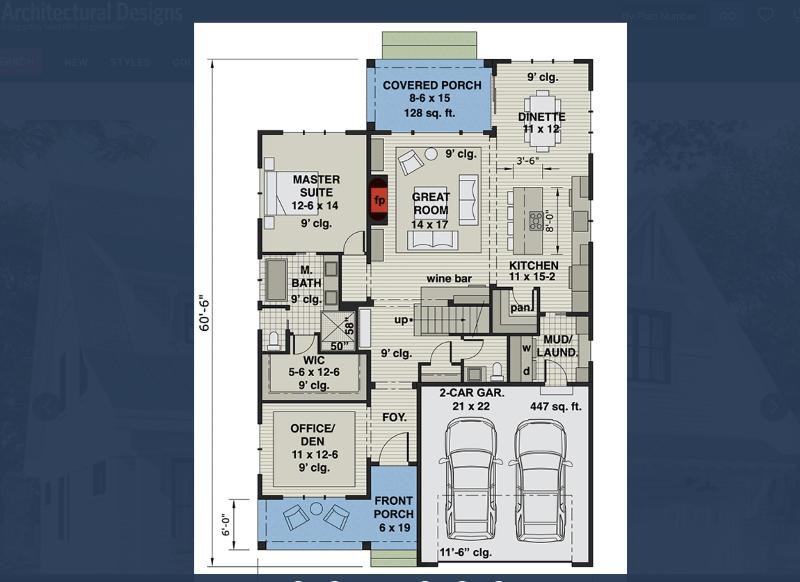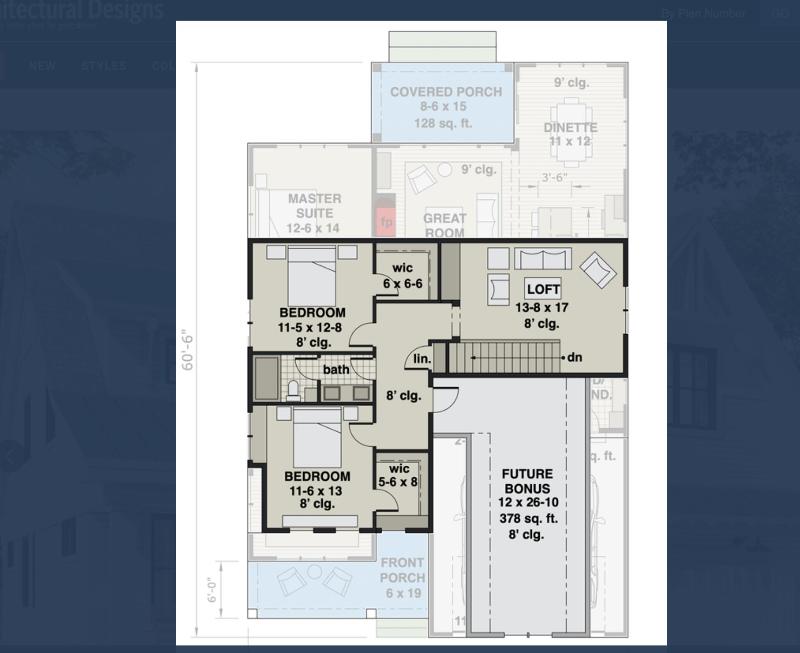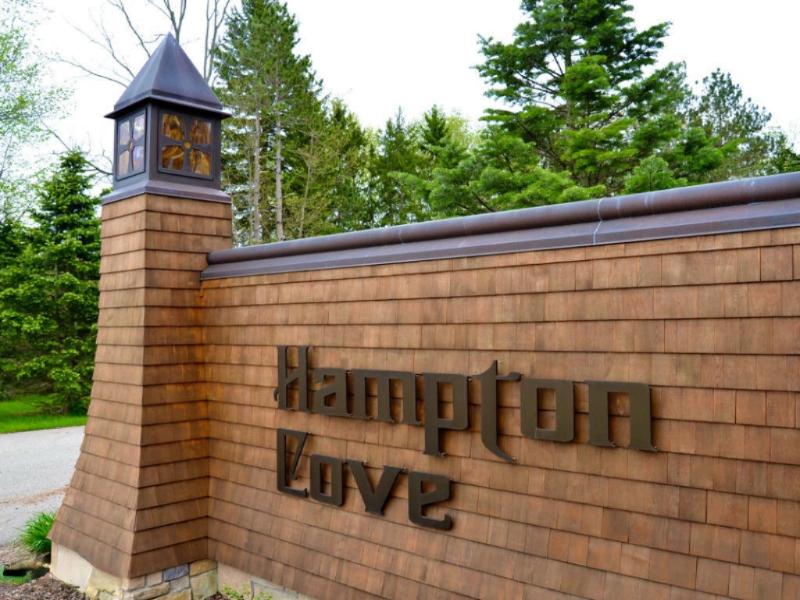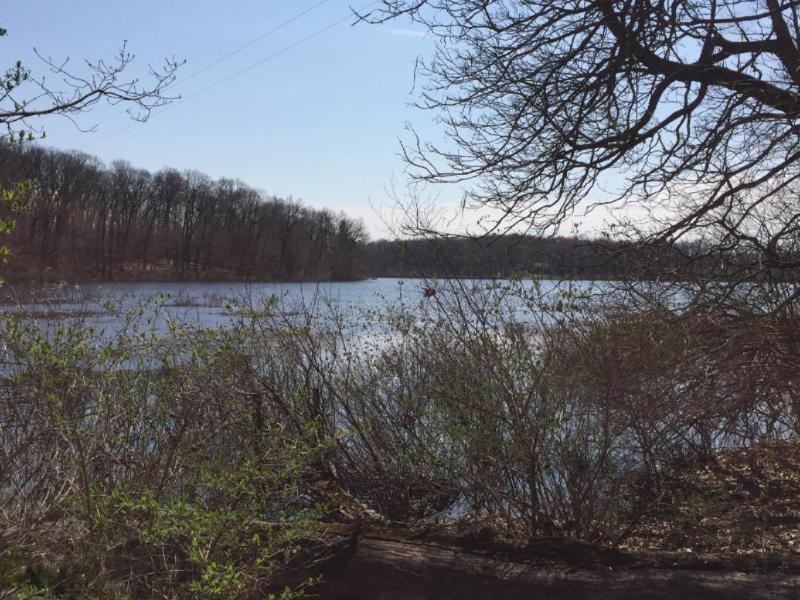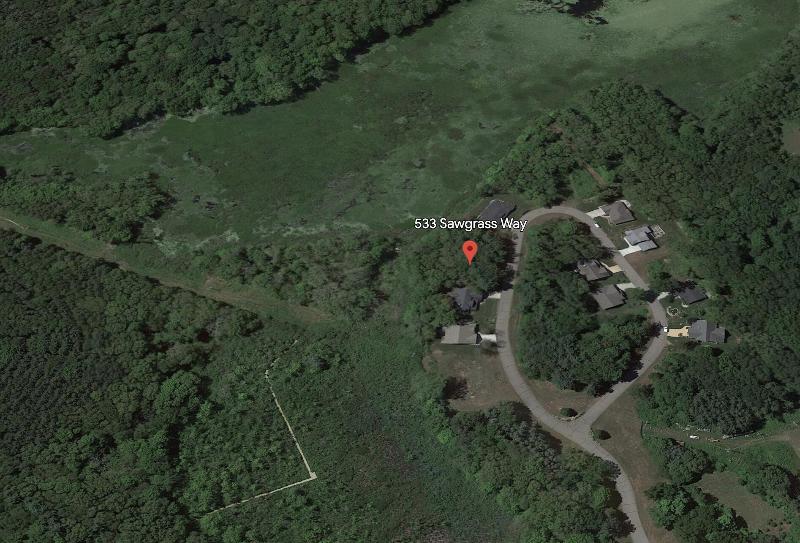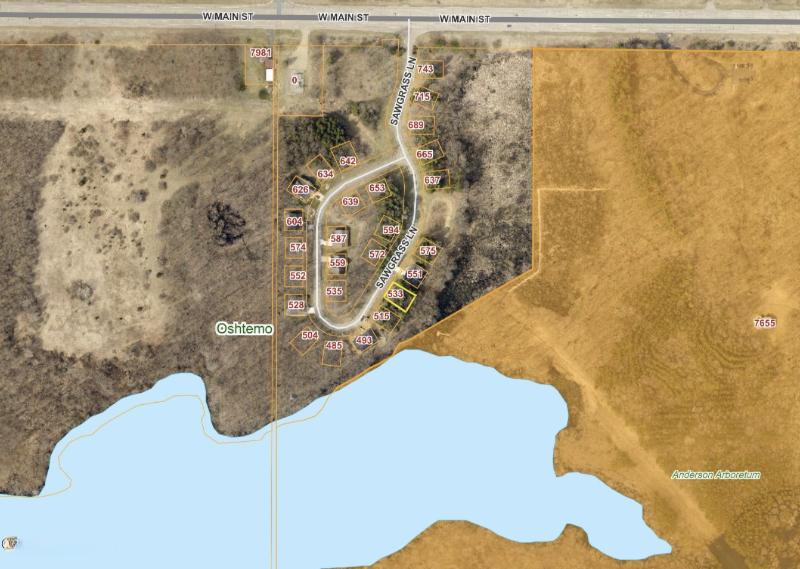$774,000
Calculate Payment
- 3 Bedrooms
- 2 Full Bath
- 1 Half Bath
- 2,456 SqFt
- MLS# 23032323
- Photos
- Map
- Satellite
Property Information
- Status
- Active
- Address
- 533 Sawgrass Way 8
- City
- Kalamazoo
- Zip
- 49009
- County
- Kalamazoo
- Township
- Oshtemo Twp
- Possession
- Negotiable
- Zoning
- RR
- Property Type
- Condominium
- Total Finished SqFt
- 2,456
- Above Grade SqFt
- 2,456
- Garage
- 2.0
- Garage Desc.
- Attached, Concrete, Driveway
- Waterfront Desc
- Association Access, No Wake, Shared Frontage
- Body of Water
- Bonnie Castle Lake
- Water
- Public
- Sewer
- Septic System
- Home Style
- Farm House
- Parking Desc.
- Attached, Concrete, Driveway
School Information
- School District
- Kalamazoo
- Elementary School
- King Westwood Elementary
- Middle School
- Lindon Grove Middle School
- High School
- Kalamazoo Central High School
Taxes
- Taxes
- $890
- Association Fee
- $Quarterly
Rooms and Land
- Kitchen
- 1st Floor
- DiningArea
- 1st Floor
- FamilyRoom
- 1st Floor
- PrimaryBedroom
- 1st Floor
- Laundry
- 1st Floor
- Bedroom2
- 2nd Floor
- Bedroom3
- 2nd Floor
- Bathroom2
- 1st Floor
- Den
- 2nd Floor
- Loft
- 2nd Floor
- PrimaryBathroom
- 1st Floor
- 1st Floor Master
- Yes
- Basement
- Full, Other
- Cooling
- Central Air
- Heating
- Forced Air, Natural Gas
- Acreage
- 0.13
- Lot Dimensions
- 65 x 85
Features
- Fireplace Desc.
- Family
- Features
- Kitchen Island, Pantry
- Exterior Materials
- Other
- Exterior Features
- Porch(es)
Mortgage Calculator
Get Pre-Approved
- Market Statistics
- Property History
- Schools Information
- Local Business
| MLS Number | New Status | Previous Status | Activity Date | New List Price | Previous List Price | Sold Price | DOM |
| 23032323 | Active | Aug 30 2023 3:34PM | $774,000 | 241 |
Learn More About This Listing
Contact Customer Care
Mon-Fri 9am-9pm Sat/Sun 9am-7pm
248-304-6700
Listing Broker

Listing Courtesy of
Five Star Real Estate
Office Address 2750 Old Centre Rd. Ste 140
Listing Agent Jennifer Copeland
THE ACCURACY OF ALL INFORMATION, REGARDLESS OF SOURCE, IS NOT GUARANTEED OR WARRANTED. ALL INFORMATION SHOULD BE INDEPENDENTLY VERIFIED.
Listings last updated: . Some properties that appear for sale on this web site may subsequently have been sold and may no longer be available.
Our Michigan real estate agents can answer all of your questions about 533 Sawgrass Way 8, Kalamazoo MI 49009. Real Estate One, Max Broock Realtors, and J&J Realtors are part of the Real Estate One Family of Companies and dominate the Kalamazoo, Michigan real estate market. To sell or buy a home in Kalamazoo, Michigan, contact our real estate agents as we know the Kalamazoo, Michigan real estate market better than anyone with over 100 years of experience in Kalamazoo, Michigan real estate for sale.
The data relating to real estate for sale on this web site appears in part from the IDX programs of our Multiple Listing Services. Real Estate listings held by brokerage firms other than Real Estate One includes the name and address of the listing broker where available.
IDX information is provided exclusively for consumers personal, non-commercial use and may not be used for any purpose other than to identify prospective properties consumers may be interested in purchasing.
 All information deemed materially reliable but not guaranteed. Interested parties are encouraged to verify all information. Copyright© 2024 MichRIC LLC, All rights reserved.
All information deemed materially reliable but not guaranteed. Interested parties are encouraged to verify all information. Copyright© 2024 MichRIC LLC, All rights reserved.
