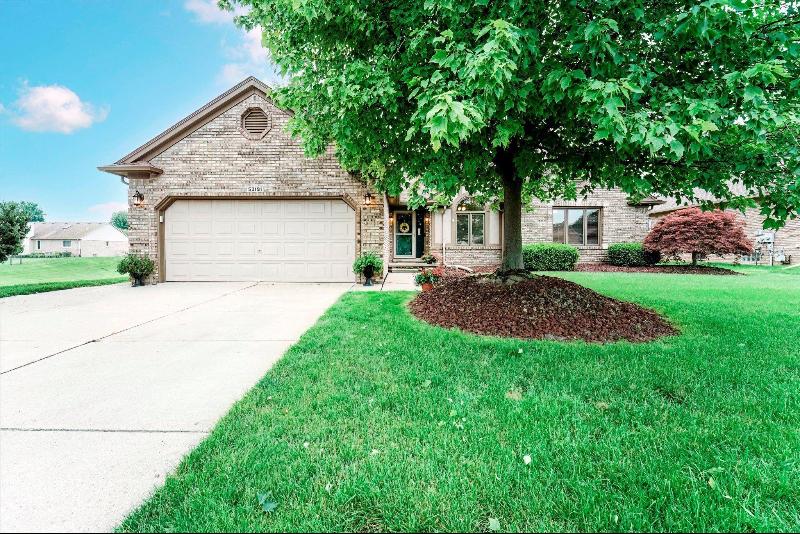$392,000
Calculate Payment
- 3 Bedrooms
- 3 Full Bath
- 3,598 SqFt
- MLS# 20230056729
- Photos
- Map
- Satellite
Property Information
- Status
- Sold
- Address
- 53191 Rebecca Drive
- City
- Macomb
- Zip
- 48042
- County
- Macomb
- Township
- Macomb Twp
- Possession
- Negotiable
- Property Type
- Residential
- Listing Date
- 07/13/2023
- Subdivision
- Macomb Hills # 02
- Total Finished SqFt
- 3,598
- Lower Finished SqFt
- 1,800
- Above Grade SqFt
- 1,798
- Garage
- 2.0
- Garage Desc.
- Attached, Heated
- Water
- Public (Municipal)
- Sewer
- Public Sewer (Sewer-Sanitary)
- Year Built
- 1992
- Architecture
- 1 Story
- Home Style
- Ranch
Taxes
- Summer Taxes
- $2,073
- Winter Taxes
- $1,071
Rooms and Land
- Bedroom2
- 11.00X12.00 1st Floor
- Bedroom - Primary
- 13.00X19.00 1st Floor
- Bath2
- 5.00X8.00 1st Floor
- Kitchen
- 12.00X25.00 1st Floor
- Library (Study)
- 9.00X10.00 1st Floor
- Bath - Primary
- 5.00X10.00 1st Floor
- Bedroom3
- 10.00X11.00 1st Floor
- Laundry
- 6.00X7.00 1st Floor
- Basement
- Finished
- Cooling
- Ceiling Fan(s), Central Air
- Heating
- Forced Air, Natural Gas
- Acreage
- 0.39
- Lot Dimensions
- 70.00 x 127.00
- Appliances
- Dishwasher, Disposal, Free-Standing Electric Oven, Free-Standing Refrigerator, Microwave, Stainless Steel Appliance(s)
Features
- Fireplace Desc.
- Living Room
- Interior Features
- 220 Volts, Carbon Monoxide Alarm(s), Egress Window(s), Furnished - No, Humidifier, Smoke Alarm
- Exterior Materials
- Brick
- Exterior Features
- Fenced
Listing Video for 53191 Rebecca Drive, Macomb MI 48042
Mortgage Calculator
- Property History
- Schools Information
- Local Business
| MLS Number | New Status | Previous Status | Activity Date | New List Price | Previous List Price | Sold Price | DOM |
| 20230056729 | Sold | Pending | Aug 22 2023 10:37AM | $392,000 | 40 | ||
| 20230056729 | Pending | Contingency | Aug 22 2023 10:08AM | 40 | |||
| 20230056729 | Contingency | Active | Jul 23 2023 10:05PM | 40 | |||
| 20230056729 | Active | Coming Soon | Jul 14 2023 2:16AM | 40 | |||
| 20230056729 | Coming Soon | Jul 13 2023 10:42AM | $389,900 | 40 |
Learn More About This Listing
Listing Broker
![]()
Listing Courtesy of
Real Estate One
Office Address 70 W. Long Lake
THE ACCURACY OF ALL INFORMATION, REGARDLESS OF SOURCE, IS NOT GUARANTEED OR WARRANTED. ALL INFORMATION SHOULD BE INDEPENDENTLY VERIFIED.
Listings last updated: . Some properties that appear for sale on this web site may subsequently have been sold and may no longer be available.
Our Michigan real estate agents can answer all of your questions about 53191 Rebecca Drive, Macomb MI 48042. Real Estate One, Max Broock Realtors, and J&J Realtors are part of the Real Estate One Family of Companies and dominate the Macomb, Michigan real estate market. To sell or buy a home in Macomb, Michigan, contact our real estate agents as we know the Macomb, Michigan real estate market better than anyone with over 100 years of experience in Macomb, Michigan real estate for sale.
The data relating to real estate for sale on this web site appears in part from the IDX programs of our Multiple Listing Services. Real Estate listings held by brokerage firms other than Real Estate One includes the name and address of the listing broker where available.
IDX information is provided exclusively for consumers personal, non-commercial use and may not be used for any purpose other than to identify prospective properties consumers may be interested in purchasing.
 IDX provided courtesy of Realcomp II Ltd. via Real Estate One and Realcomp II Ltd, © 2024 Realcomp II Ltd. Shareholders
IDX provided courtesy of Realcomp II Ltd. via Real Estate One and Realcomp II Ltd, © 2024 Realcomp II Ltd. Shareholders

