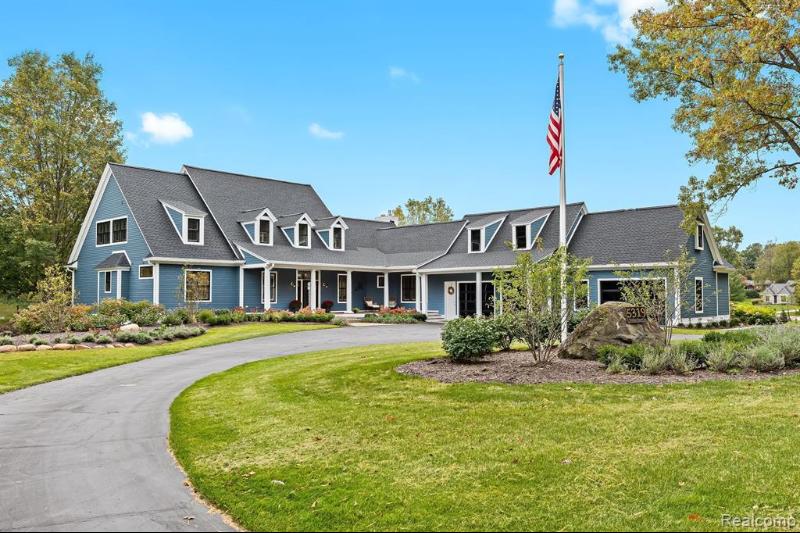Sold
5319 Timber Bend Drive Map / directions
Brighton, MI Learn More About Brighton
48116 Market info
$1,475,000
Calculate Payment
- 4 Bedrooms
- 4 Full Bath
- 1 Half Bath
- 6,499 SqFt
- MLS# 20230092519
Property Information
- Status
- Sold
- Address
- 5319 Timber Bend Drive
- City
- Brighton
- Zip
- 48116
- County
- Livingston
- Township
- Genoa Twp
- Possession
- Negotiable
- Property Type
- Residential
- Listing Date
- 10/30/2023
- Subdivision
- Boulder Creek Site Condo
- Total Finished SqFt
- 6,499
- Lower Finished SqFt
- 2,000
- Above Grade SqFt
- 4,499
- Garage
- 4.0
- Garage Desc.
- Attached, Door Opener, Electricity
- Waterfront Desc
- Pond
- Water
- Well (Existing)
- Sewer
- Septic Tank (Existing)
- Year Built
- 1998
- Architecture
- 1 1/2 Story
- Home Style
- Cape Cod
Taxes
- Summer Taxes
- $6,986
- Winter Taxes
- $5,437
Rooms and Land
- SittingRoom
- 12.00X12.00 1st Floor
- GreatRoom
- 17.00X31.00 1st Floor
- Dining
- 12.00X12.00 1st Floor
- Family
- 12.00X18.00 1st Floor
- Kitchen
- 16.00X24.00 1st Floor
- Laundry
- 11.00X11.00 1st Floor
- Lavatory2
- 5.00X6.00 1st Floor
- MudRoom
- 11.00X11.00 1st Floor
- Other
- 16.00X26.00 1st Floor
- Bedroom - Primary
- 16.00X17.00 1st Floor
- Bath - Primary
- 16.00X18.00 1st Floor
- Loft
- 8.00X35.00 2nd Floor
- Bedroom2
- 16.00X16.00 2nd Floor
- Bath2
- 11.00X12.00 2nd Floor
- Bedroom3
- 11.00X17.00 2nd Floor
- Other2
- 14.00X16.00 2nd Floor
- Bedroom4
- 16.00X16.00 2nd Floor
- Bath3
- 10.00X12.00 2nd Floor
- Flex Room
- 11.00X21.00 Lower Floor
- Bath - Full-2
- 9.00X13.00 Lower Floor
- Family Room-1
- 34.00X47.00 Lower Floor
- Basement
- Finished
- Cooling
- Ceiling Fan(s), Central Air
- Heating
- Forced Air, Natural Gas
- Acreage
- 2.9
- Lot Dimensions
- Irregular
- Appliances
- Disposal, ENERGY STAR® qualified dishwasher, Free-Standing Gas Range, Microwave, Range Hood
Features
- Fireplace Desc.
- Gas, Living Room
- Interior Features
- Cable Available, High Spd Internet Avail, Jetted Tub, Water Softener (owned)
- Exterior Materials
- Brick, Wood
- Exterior Features
- Awning/Overhang(s), Fenced, Pool - Inground, Spa/Hot-tub, Tennis Court, Whole House Generator
Mortgage Calculator
- Property History
- Schools Information
- Local Business
| MLS Number | New Status | Previous Status | Activity Date | New List Price | Previous List Price | Sold Price | DOM |
| 20230092519 | Sold | Pending | Dec 20 2023 5:36PM | $1,475,000 | 38 | ||
| 20230092519 | Pending | Active | Dec 7 2023 2:36PM | 38 | |||
| 20230092519 | Nov 24 2023 2:05PM | $1,500,000 | $1,650,000 | 38 | |||
| 20230087029 | Withdrawn | Active | Oct 30 2023 1:37PM | 14 | |||
| 20230092519 | Active | Oct 30 2023 1:36PM | $1,650,000 | 38 | |||
| 20230087029 | Active | Coming Soon | Oct 20 2023 2:16AM | 14 | |||
| 20230087029 | Coming Soon | Oct 16 2023 4:06PM | $1,800,000 | 14 | |||
| 2210030468 | Sold | Pending | May 28 2021 12:48PM | $1,260,000 | 3 | ||
| 2210030468 | Pending | Active | May 2 2021 8:42AM | 3 | |||
| 2210030468 | Active | Coming Soon | Apr 30 2021 3:25AM | 3 | |||
| 2210030468 | Coming Soon | Apr 29 2021 5:27PM | $1,200,000 | 3 |
Learn More About This Listing
Contact Customer Care
Mon-Fri 9am-9pm Sat/Sun 9am-7pm
248-304-6700
Listing Broker

Listing Courtesy of
Kw Professionals Brighton
(810) 224-7900
Office Address 9490 Village Place Blvd
THE ACCURACY OF ALL INFORMATION, REGARDLESS OF SOURCE, IS NOT GUARANTEED OR WARRANTED. ALL INFORMATION SHOULD BE INDEPENDENTLY VERIFIED.
Listings last updated: . Some properties that appear for sale on this web site may subsequently have been sold and may no longer be available.
Our Michigan real estate agents can answer all of your questions about 5319 Timber Bend Drive, Brighton MI 48116. Real Estate One, Max Broock Realtors, and J&J Realtors are part of the Real Estate One Family of Companies and dominate the Brighton, Michigan real estate market. To sell or buy a home in Brighton, Michigan, contact our real estate agents as we know the Brighton, Michigan real estate market better than anyone with over 100 years of experience in Brighton, Michigan real estate for sale.
The data relating to real estate for sale on this web site appears in part from the IDX programs of our Multiple Listing Services. Real Estate listings held by brokerage firms other than Real Estate One includes the name and address of the listing broker where available.
IDX information is provided exclusively for consumers personal, non-commercial use and may not be used for any purpose other than to identify prospective properties consumers may be interested in purchasing.
 IDX provided courtesy of Realcomp II Ltd. via Real Estate One and Realcomp II Ltd, © 2024 Realcomp II Ltd. Shareholders
IDX provided courtesy of Realcomp II Ltd. via Real Estate One and Realcomp II Ltd, © 2024 Realcomp II Ltd. Shareholders
