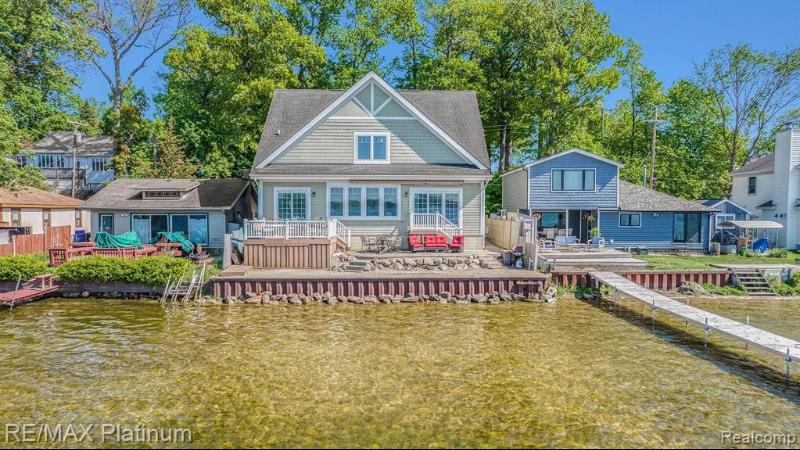$619,900
Calculate Payment
- 3 Bedrooms
- 2 Full Bath
- 1 Half Bath
- 2,072 SqFt
- MLS# 20230040668
- Photos
- Map
- Satellite
Property Information
- Status
- Sold
- Address
- 5251 Wildwood Drive
- City
- Howell
- Zip
- 48843
- County
- Livingston
- Township
- Genoa Twp
- Possession
- At Close
- Property Type
- Residential
- Listing Date
- 05/26/2023
- Subdivision
- Kirks Land Long Lake Sub
- Total Finished SqFt
- 2,072
- Above Grade SqFt
- 2,072
- Garage
- 1.0
- Garage Desc.
- 2+ Assigned Spaces, Attached, Electricity
- Waterview
- Y
- Waterfront
- Y
- Waterfront Desc
- All Sports, Lake Frontage
- Waterfrontage
- 50.0
- Body of Water
- Chemung
- Water
- Well (Existing)
- Sewer
- Public Sewer (Sewer-Sanitary)
- Year Built
- 2008
- Architecture
- 2 Story
- Home Style
- Cape Cod
Taxes
- Summer Taxes
- $2,909
- Winter Taxes
- $1,358
Rooms and Land
- Library (Study)
- 8.00X8.00 1st Floor
- Kitchen
- 12.00X14.00 1st Floor
- GreatRoom
- 18.00X15.00 1st Floor
- Bath - Primary
- 12.00X5.00 1st Floor
- Laundry
- 9.00X8.00 1st Floor
- Bedroom - Primary
- 12.00X14.00 1st Floor
- Loft
- 16.00X14.00 2nd Floor
- Bath2
- 9.00X5.00 2nd Floor
- Bedroom2
- 13.00X11.00 2nd Floor
- Bedroom3
- 13.00X11.00 2nd Floor
- Lavatory2
- 3.00X6.00 1st Floor
- Cooling
- Ceiling Fan(s), Central Air
- Heating
- Forced Air, Natural Gas
- Acreage
- 0.05
- Lot Dimensions
- 50.00 x 47.00
Features
- Interior Features
- 220 Volts, Cable Available, Circuit Breakers, High Spd Internet Avail, Programmable Thermostat, Smoke Alarm
- Exterior Materials
- Other
- Exterior Features
- Awning/Overhang(s), Fenced
Mortgage Calculator
- Property History
- Schools Information
- Local Business
| MLS Number | New Status | Previous Status | Activity Date | New List Price | Previous List Price | Sold Price | DOM |
| 20230040668 | Sold | Pending | Jun 30 2023 11:37AM | $619,900 | 5 | ||
| 20230040668 | Pending | Active | May 31 2023 9:36PM | 5 | |||
| 20230040668 | Active | Coming Soon | May 27 2023 2:15AM | 5 | |||
| 20230040668 | Coming Soon | May 26 2023 10:40AM | $619,900 | 5 |
Learn More About This Listing
Contact Customer Care
Mon-Fri 9am-9pm Sat/Sun 9am-7pm
248-304-6700
Listing Broker

Listing Courtesy of
Re/Max Platinum
(810) 227-4600
Office Address 6870 Grand River Ave Ste 200
THE ACCURACY OF ALL INFORMATION, REGARDLESS OF SOURCE, IS NOT GUARANTEED OR WARRANTED. ALL INFORMATION SHOULD BE INDEPENDENTLY VERIFIED.
Listings last updated: . Some properties that appear for sale on this web site may subsequently have been sold and may no longer be available.
Our Michigan real estate agents can answer all of your questions about 5251 Wildwood Drive, Howell MI 48843. Real Estate One, Max Broock Realtors, and J&J Realtors are part of the Real Estate One Family of Companies and dominate the Howell, Michigan real estate market. To sell or buy a home in Howell, Michigan, contact our real estate agents as we know the Howell, Michigan real estate market better than anyone with over 100 years of experience in Howell, Michigan real estate for sale.
The data relating to real estate for sale on this web site appears in part from the IDX programs of our Multiple Listing Services. Real Estate listings held by brokerage firms other than Real Estate One includes the name and address of the listing broker where available.
IDX information is provided exclusively for consumers personal, non-commercial use and may not be used for any purpose other than to identify prospective properties consumers may be interested in purchasing.
 IDX provided courtesy of Realcomp II Ltd. via Real Estate One and Realcomp II Ltd, © 2024 Realcomp II Ltd. Shareholders
IDX provided courtesy of Realcomp II Ltd. via Real Estate One and Realcomp II Ltd, © 2024 Realcomp II Ltd. Shareholders
