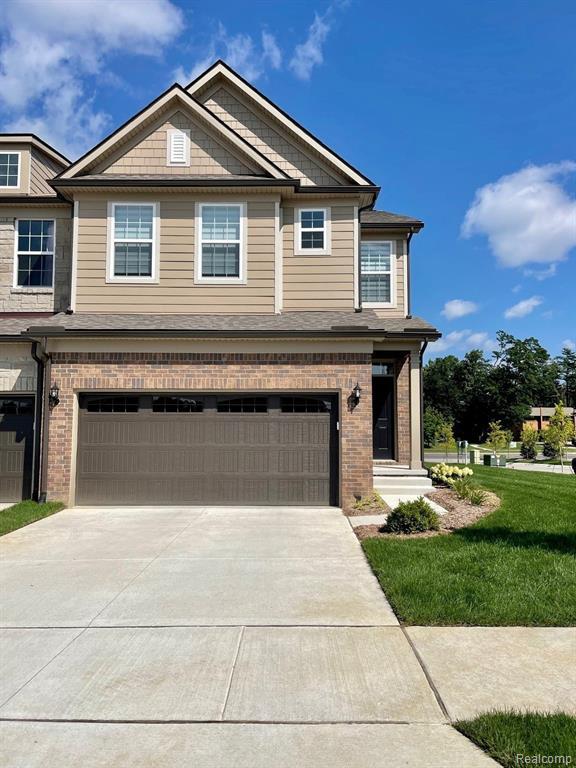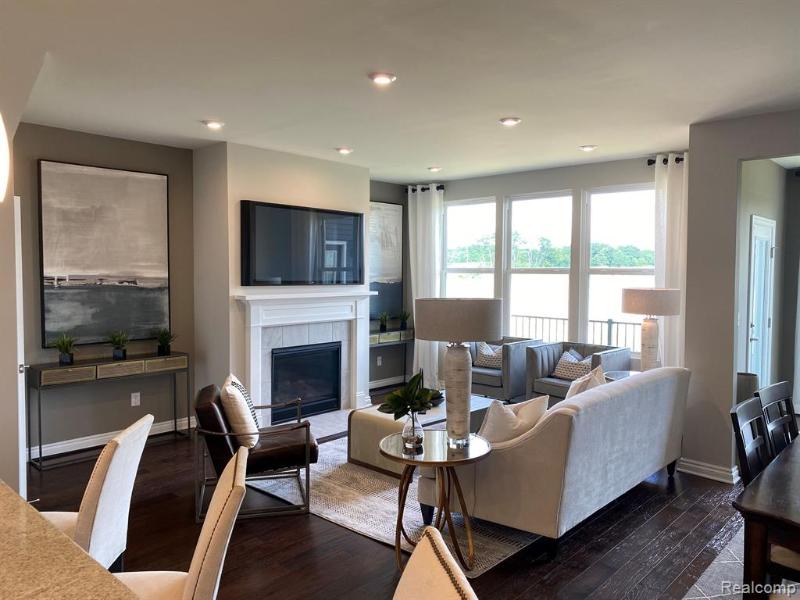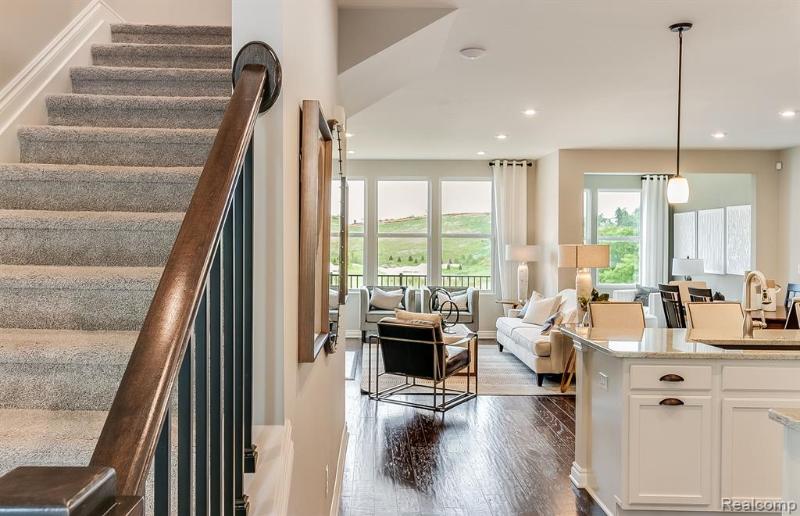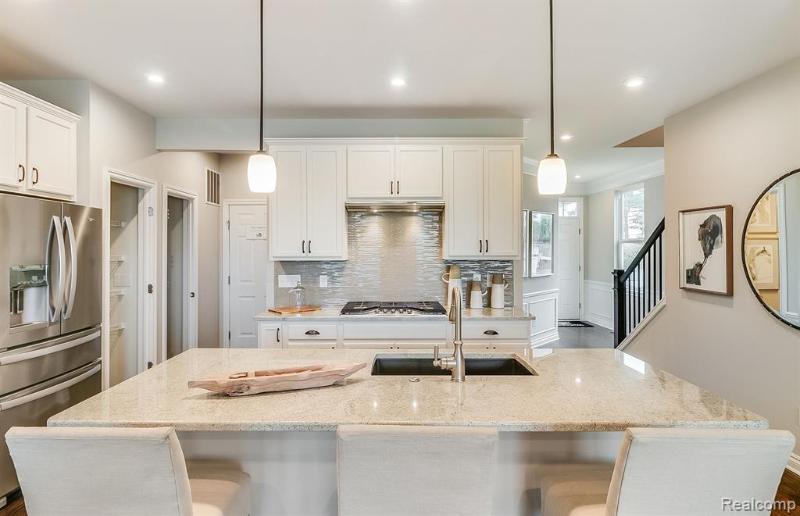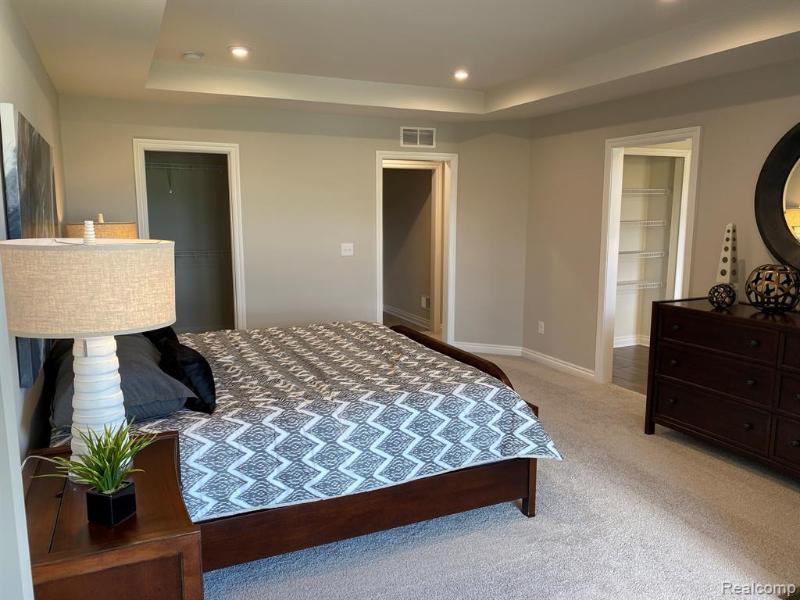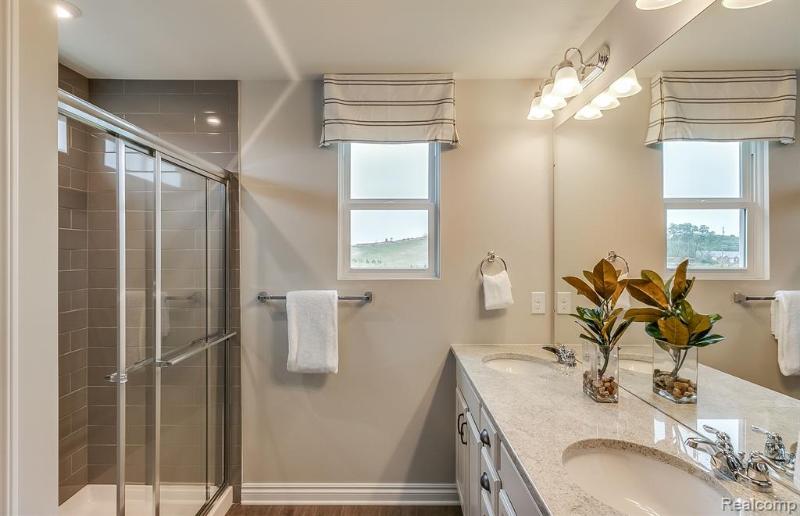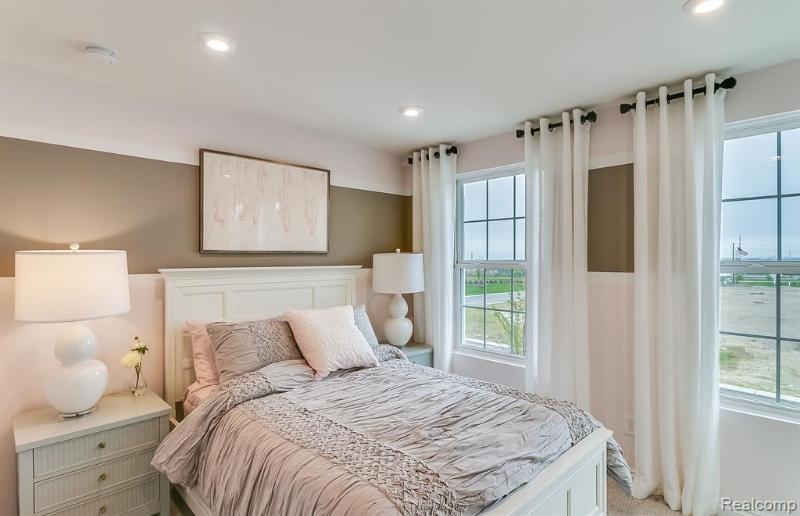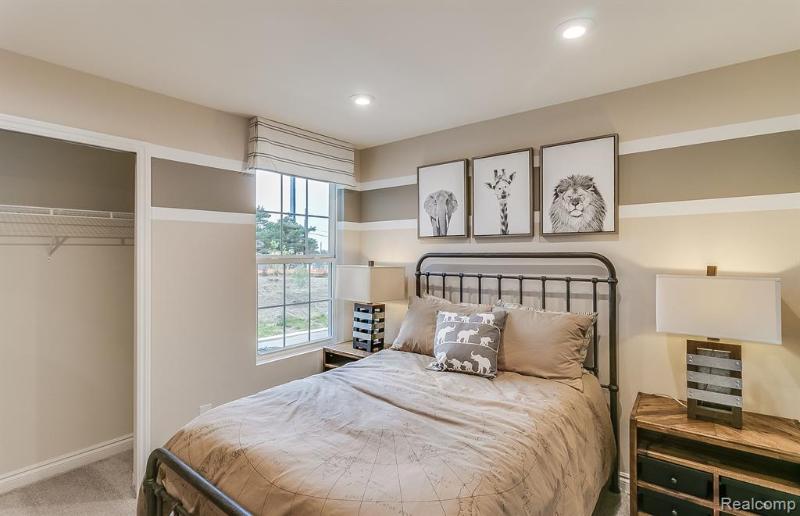For Sale Pending
523 Addison Circle Map / directions
Walled Lake, MI Learn More About Walled Lake
48390 Market info
$522,990
Calculate Payment
- 3 Bedrooms
- 2 Full Bath
- 1 Half Bath
- 2,083 SqFt
- MLS# 20240014551
- Photos
- Map
- Satellite
Property Information
- Status
- Pending
- Address
- 523 Addison Circle
- City
- Walled Lake
- Zip
- 48390
- County
- Oakland
- Township
- Commerce Twp
- Possession
- See Remarks
- Property Type
- Condominium
- Listing Date
- 03/07/2024
- Subdivision
- Oakland County Condo Plan No 2354 Townes At Merril
- Total Finished SqFt
- 2,083
- Above Grade SqFt
- 2,083
- Garage
- 2.0
- Garage Desc.
- Attached, Door Opener
- Water
- Public (Municipal)
- Sewer
- Public Sewer (Sewer-Sanitary)
- Year Built
- 2024
- Architecture
- 2 Story
- Home Style
- Townhouse
Taxes
- Summer Taxes
- $890
- Winter Taxes
- $241
- Association Fee
- $235
Rooms and Land
- Kitchen
- 13.00X10.00 1st Floor
- Four Season Room
- 9.00X9.00 1st Floor
- Family
- 16.00X13.00 1st Floor
- Dining
- 12.00X9.00 1st Floor
- Bedroom - Primary
- 14.00X13.00 2nd Floor
- Bedroom2
- 11.00X11.00 2nd Floor
- Bedroom3
- 9.00X11.00 2nd Floor
- Bath - Primary
- 0X0 2nd Floor
- Bath2
- 0X0 2nd Floor
- Lavatory2
- 0X0 1st Floor
- Basement
- Unfinished
- Cooling
- Central Air
- Heating
- Forced Air, Natural Gas
- Appliances
- Dishwasher, Microwave, Range Hood, Stainless Steel Appliance(s)
Features
- Fireplace Desc.
- Family Room, Gas
- Exterior Materials
- Brick, Stone, Vinyl
Mortgage Calculator
Get Pre-Approved
- Market Statistics
- Property History
- Schools Information
- Local Business
| MLS Number | New Status | Previous Status | Activity Date | New List Price | Previous List Price | Sold Price | DOM |
| 20240014551 | Pending | Active | Apr 24 2024 12:10PM | 44 | |||
| 20240014551 | Active | Pending | Mar 25 2024 9:09AM | 44 | |||
| 20240014551 | Pending | Active | Mar 21 2024 9:05AM | 44 | |||
| 20240014551 | Active | Mar 7 2024 4:05PM | $522,990 | 44 |
Learn More About This Listing
Contact Customer Care
Mon-Fri 9am-9pm Sat/Sun 9am-7pm
248-304-6700
Listing Broker

Listing Courtesy of
Ph Relocation Services Llc
(248) 254-7900
Office Address 2800 Livernois Road Bld D Ste. 320
THE ACCURACY OF ALL INFORMATION, REGARDLESS OF SOURCE, IS NOT GUARANTEED OR WARRANTED. ALL INFORMATION SHOULD BE INDEPENDENTLY VERIFIED.
Listings last updated: . Some properties that appear for sale on this web site may subsequently have been sold and may no longer be available.
Our Michigan real estate agents can answer all of your questions about 523 Addison Circle, Walled Lake MI 48390. Real Estate One, Max Broock Realtors, and J&J Realtors are part of the Real Estate One Family of Companies and dominate the Walled Lake, Michigan real estate market. To sell or buy a home in Walled Lake, Michigan, contact our real estate agents as we know the Walled Lake, Michigan real estate market better than anyone with over 100 years of experience in Walled Lake, Michigan real estate for sale.
The data relating to real estate for sale on this web site appears in part from the IDX programs of our Multiple Listing Services. Real Estate listings held by brokerage firms other than Real Estate One includes the name and address of the listing broker where available.
IDX information is provided exclusively for consumers personal, non-commercial use and may not be used for any purpose other than to identify prospective properties consumers may be interested in purchasing.
 IDX provided courtesy of Realcomp II Ltd. via Real Estate One and Realcomp II Ltd, © 2024 Realcomp II Ltd. Shareholders
IDX provided courtesy of Realcomp II Ltd. via Real Estate One and Realcomp II Ltd, © 2024 Realcomp II Ltd. Shareholders
