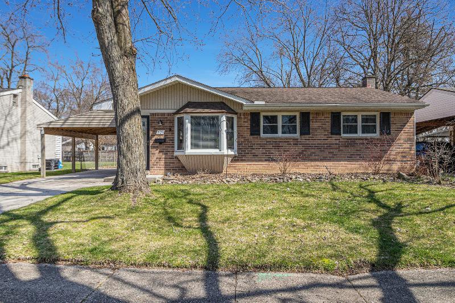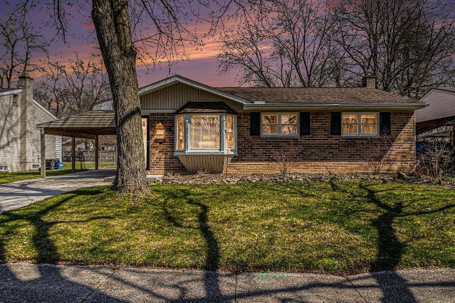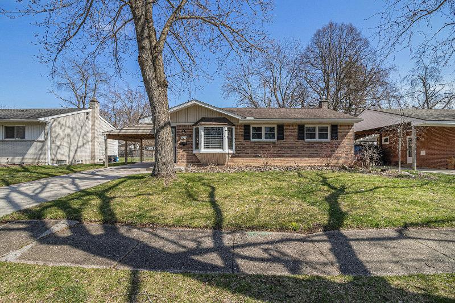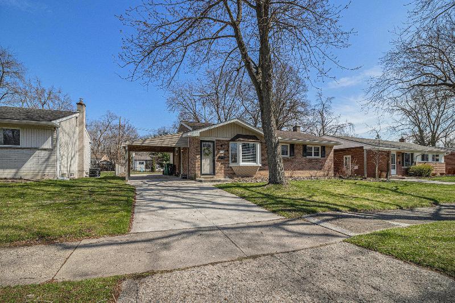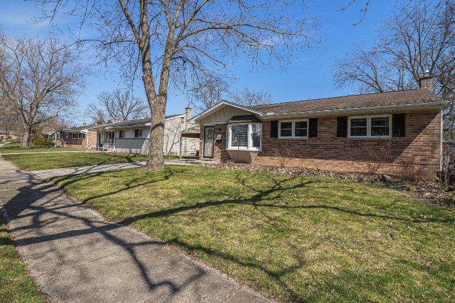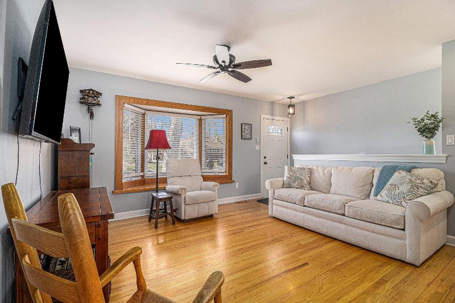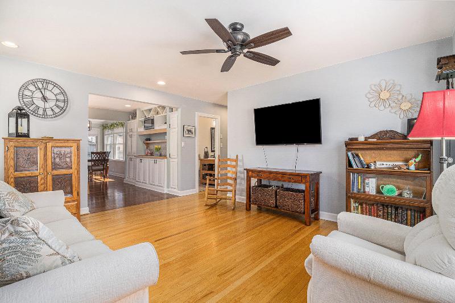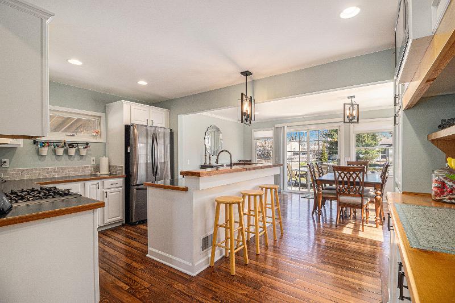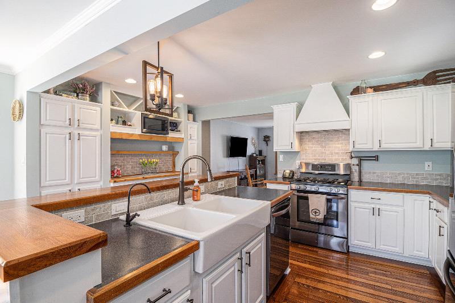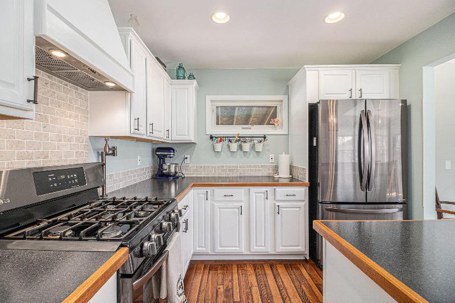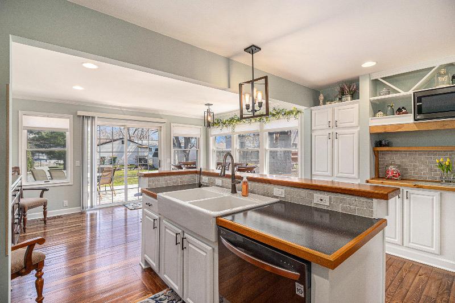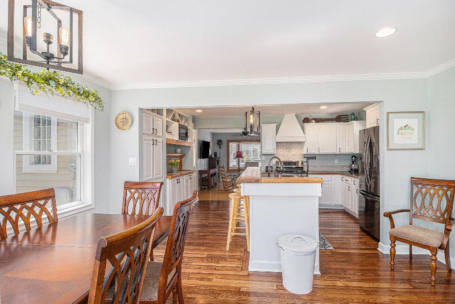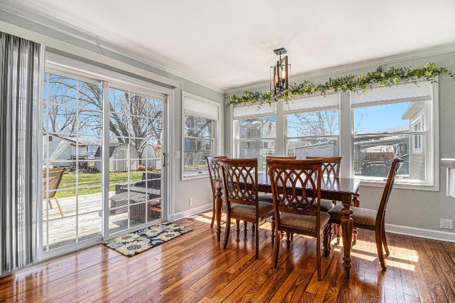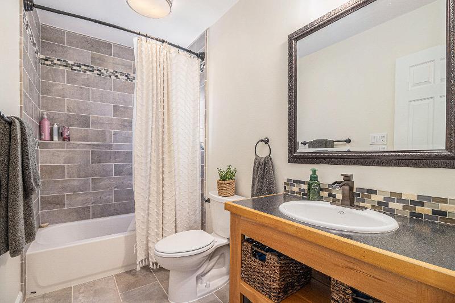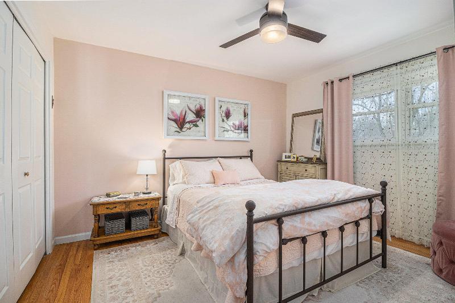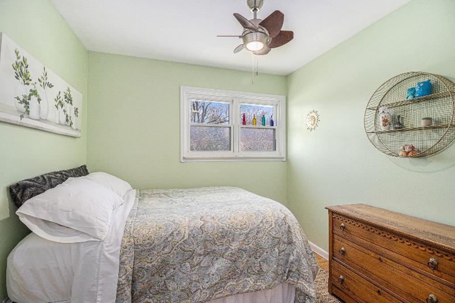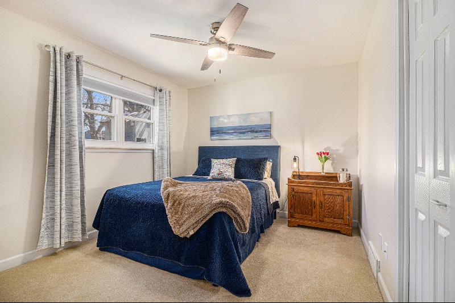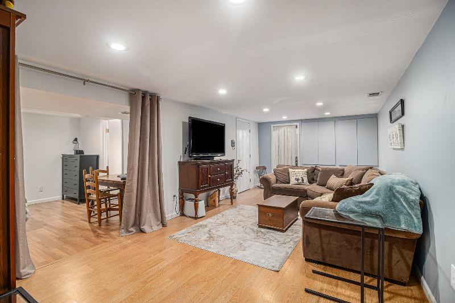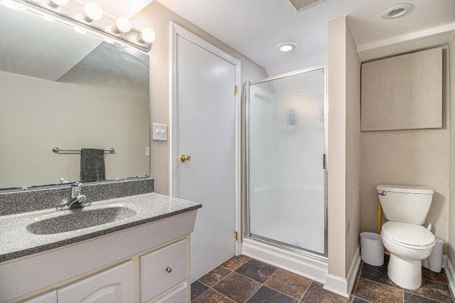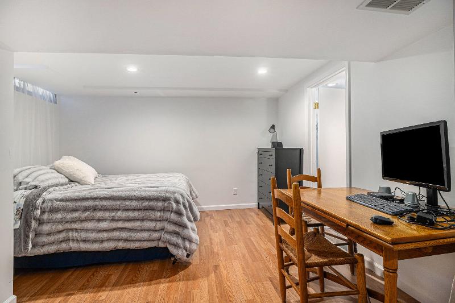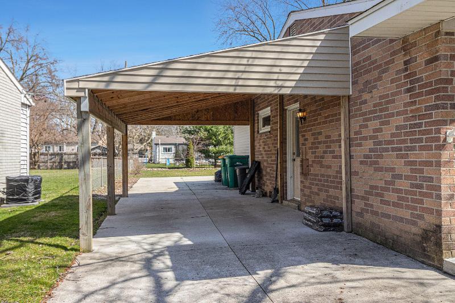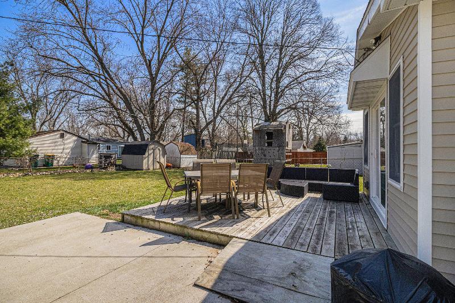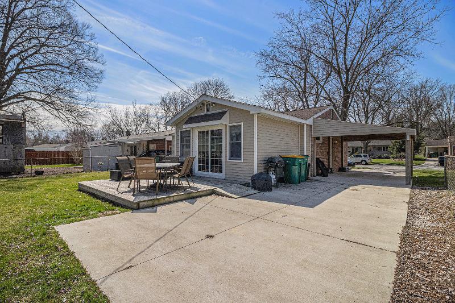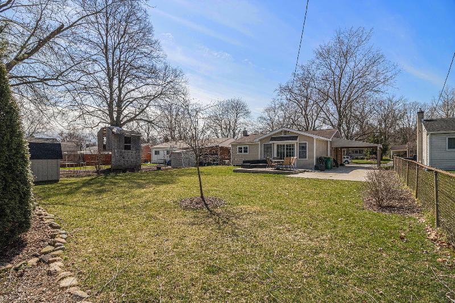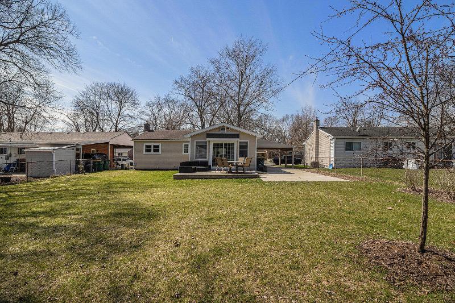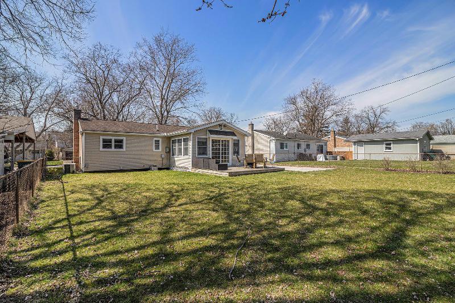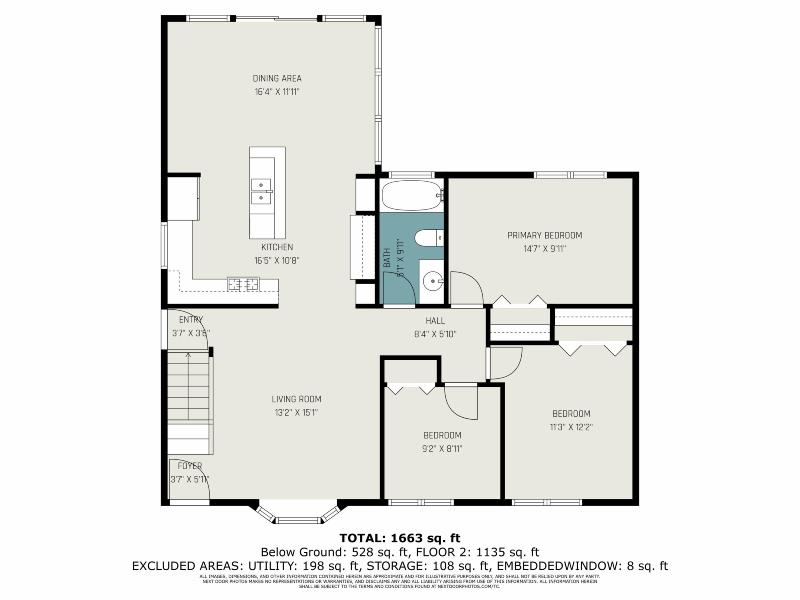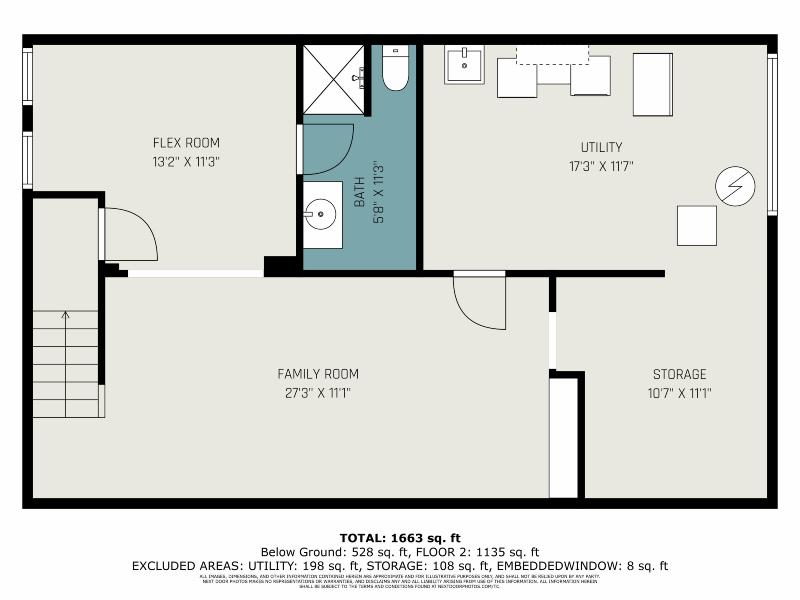For Sale Contingency
521 Canterbury Drive Map / directions
Saline, MI Learn More About Saline
48176 Market info
$300,000
Calculate Payment
- 3 Bedrooms
- 2 Full Bath
- 1,848 SqFt
- MLS# 24015384
- Photos
- Map
- Satellite
Property Information
- Status
- Contingency [?]
- Address
- 521 Canterbury Drive
- City
- Saline
- Zip
- 48176
- County
- Washtenaw
- Township
- Saline City
- Possession
- Negotiable
- Zoning
- RES
- Property Type
- Single Family Residence
- Total Finished SqFt
- 1,848
- Above Grade SqFt
- 1,164
- Water
- Public
- Sewer
- Public Sewer
- Year Built
- 1959
- Home Style
- Ranch
Taxes
- Taxes
- $5,755
Rooms and Land
- LivingRoom
- 1st Floor
- Kitchen
- 1st Floor
- DiningArea
- 1st Floor
- PrimaryBedroom
- 1st Floor
- Bedroom2
- 1st Floor
- Bedroom3
- 1st Floor
- Bathroom1
- 1st Floor
- FamilyRoom
- Lower Floor
- Other
- Lower Floor
- Bathroom2
- Lower Floor
- UtilityRoom
- Lower Floor
- Other
- Lower Floor
- 1st Floor Master
- Yes
- Basement
- Full
- Cooling
- Central Air
- Heating
- Forced Air, Natural Gas
- Acreage
- 0.17
- Lot Dimensions
- 60.09Fx124.04Rx60.22Bx126L
- Appliances
- Dishwasher, Dryer, Microwave, Oven, Range, Refrigerator, Washer
Features
- Features
- Ceiling Fans, Eat-in Kitchen, Kitchen Island, Laminate Floor, Wood Floor
- Exterior Materials
- Brick, Vinyl Siding
- Exterior Features
- Deck(s), Fenced Back, Porch(es)
Mortgage Calculator
Get Pre-Approved
- Market Statistics
- Property History
- Schools Information
- Local Business
| MLS Number | New Status | Previous Status | Activity Date | New List Price | Previous List Price | Sold Price | DOM |
| 24015384 | Contingency | Active | Apr 7 2024 9:32AM | 5 | |||
| 24015384 | Active | Apr 2 2024 1:02PM | $300,000 | 5 | |||
| 3239021 | Sold | Pending | Jul 11 2016 1:30PM | $180,000 | 36 | ||
| 3239021 | Pending | Contingency | Jun 30 2016 9:38PM | 36 | |||
| 3239021 | Contingency | Active | May 13 2016 9:39PM | 36 | |||
| 3239021 | Apr 26 2016 9:38PM | $187,700 | $189,900 | 36 | |||
| 3239021 | Active | Apr 7 2016 9:37PM | $189,900 | 36 |
Learn More About This Listing
Listing Broker
![]()
Listing Courtesy of
Reinhart Realtors
Office Address 1020 E. Michigan Avenue
Listing Agent Elke VanDyke
THE ACCURACY OF ALL INFORMATION, REGARDLESS OF SOURCE, IS NOT GUARANTEED OR WARRANTED. ALL INFORMATION SHOULD BE INDEPENDENTLY VERIFIED.
Listings last updated: . Some properties that appear for sale on this web site may subsequently have been sold and may no longer be available.
Our Michigan real estate agents can answer all of your questions about 521 Canterbury Drive, Saline MI 48176. Real Estate One, Max Broock Realtors, and J&J Realtors are part of the Real Estate One Family of Companies and dominate the Saline, Michigan real estate market. To sell or buy a home in Saline, Michigan, contact our real estate agents as we know the Saline, Michigan real estate market better than anyone with over 100 years of experience in Saline, Michigan real estate for sale.
The data relating to real estate for sale on this web site appears in part from the IDX programs of our Multiple Listing Services. Real Estate listings held by brokerage firms other than Real Estate One includes the name and address of the listing broker where available.
IDX information is provided exclusively for consumers personal, non-commercial use and may not be used for any purpose other than to identify prospective properties consumers may be interested in purchasing.
 All information deemed materially reliable but not guaranteed. Interested parties are encouraged to verify all information. Copyright© 2024 MichRIC LLC, All rights reserved.
All information deemed materially reliable but not guaranteed. Interested parties are encouraged to verify all information. Copyright© 2024 MichRIC LLC, All rights reserved.
