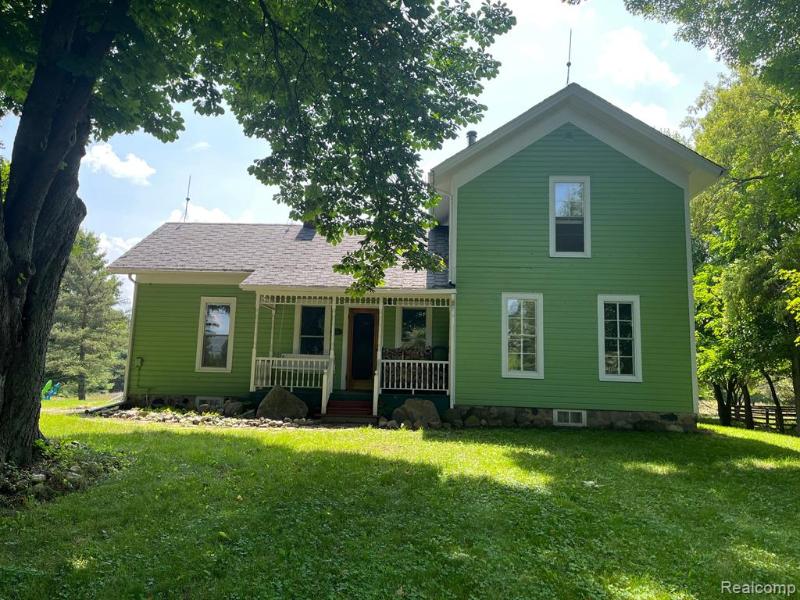$359,400
Calculate Payment
- 4 Bedrooms
- 1 Full Bath
- 1,869 SqFt
- MLS# 20230073824
- Photos
- Map
- Satellite
Property Information
- Status
- Sold
- Address
- 5160 Hough Road
- City
- Dryden
- Zip
- 48428
- County
- Lapeer
- Township
- Dryden Twp
- Possession
- See Remarks
- Property Type
- Residential
- Listing Date
- 09/01/2023
- Total Finished SqFt
- 1,869
- Above Grade SqFt
- 1,869
- Water
- Well (Existing)
- Sewer
- Septic Tank (Existing)
- Year Built
- 1879
- Architecture
- 2 Story
- Home Style
- Farmhouse
Taxes
- Summer Taxes
- $606
- Winter Taxes
- $930
Rooms and Land
- Bedroom2
- 12.00X17.00 2nd Floor
- Bath2
- 6.00X8.00 1st Floor
- Dining
- 15.00X17.00 1st Floor
- Kitchen
- 12.00X15.00 1st Floor
- ButlersPantry
- 4.00X8.00 1st Floor
- SittingRoom
- 15.00X17.00 1st Floor
- Bedroom3
- 9.00X17.00 1st Floor
- Bedroom4
- 8.00X12.00 1st Floor
- Bedroom5
- 8.00X17.00 2nd Floor
- Other
- 15.00X15.00 1st Floor
- Basement
- Interior Entry (Interior Access)
- Cooling
- Ceiling Fan(s)
- Heating
- Forced Air, Natural Gas
- Acreage
- 10.0
- Lot Dimensions
- 540.00 x 807.50
- Appliances
- ENERGY STAR® qualified dryer, Free-Standing Electric Range, Free-Standing Refrigerator, Washer
Features
- Fireplace Desc.
- Living Room, Natural
- Exterior Materials
- Wood
Mortgage Calculator
- Property History
- Schools Information
- Local Business
| MLS Number | New Status | Previous Status | Activity Date | New List Price | Previous List Price | Sold Price | DOM |
| 20230073824 | Sold | Pending | Oct 27 2023 11:06AM | $359,400 | 16 | ||
| 20230073824 | Pending | Active | Sep 17 2023 5:05PM | 16 | |||
| 20230073824 | Active | Sep 1 2023 12:05PM | $359,900 | 16 |
Learn More About This Listing
Contact Customer Care
Mon-Fri 9am-9pm Sat/Sun 9am-7pm
248-304-6700
Listing Broker

Listing Courtesy of
R J Holden Associates
(810) 678-2246
Office Address 16 E High St
THE ACCURACY OF ALL INFORMATION, REGARDLESS OF SOURCE, IS NOT GUARANTEED OR WARRANTED. ALL INFORMATION SHOULD BE INDEPENDENTLY VERIFIED.
Listings last updated: . Some properties that appear for sale on this web site may subsequently have been sold and may no longer be available.
Our Michigan real estate agents can answer all of your questions about 5160 Hough Road, Dryden MI 48428. Real Estate One, Max Broock Realtors, and J&J Realtors are part of the Real Estate One Family of Companies and dominate the Dryden, Michigan real estate market. To sell or buy a home in Dryden, Michigan, contact our real estate agents as we know the Dryden, Michigan real estate market better than anyone with over 100 years of experience in Dryden, Michigan real estate for sale.
The data relating to real estate for sale on this web site appears in part from the IDX programs of our Multiple Listing Services. Real Estate listings held by brokerage firms other than Real Estate One includes the name and address of the listing broker where available.
IDX information is provided exclusively for consumers personal, non-commercial use and may not be used for any purpose other than to identify prospective properties consumers may be interested in purchasing.
 IDX provided courtesy of Realcomp II Ltd. via Real Estate One and Realcomp II Ltd, © 2024 Realcomp II Ltd. Shareholders
IDX provided courtesy of Realcomp II Ltd. via Real Estate One and Realcomp II Ltd, © 2024 Realcomp II Ltd. Shareholders
