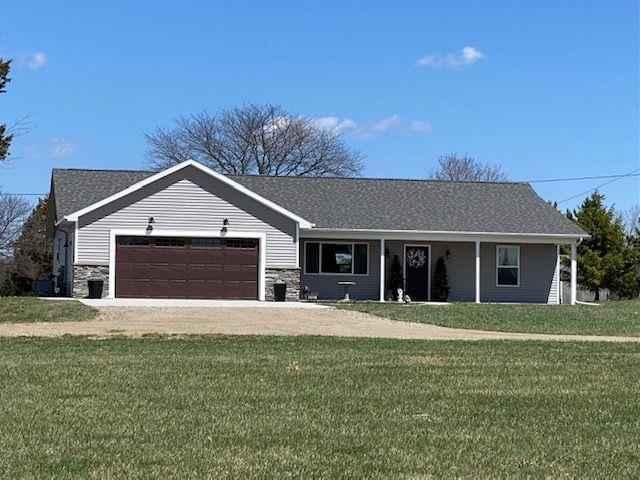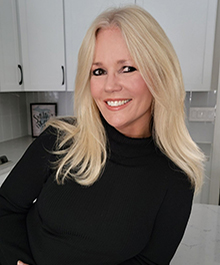$300,000
Calculate Payment
- 3 Bedrooms
- 2 Full Bath
- 1,536 SqFt
- MLS# 20230015594
- Photos
- Map
- Satellite
Property Information
- Status
- Sold
- Address
- 5107 Lucas Drive
- City
- Stockbridge
- Zip
- 49285
- County
- Ingham
- Township
- Stockbridge Twp
- Possession
- Close Plus 31-6
- Property Type
- Residential
- Listing Date
- 03/07/2023
- Subdivision
- Allen Estates Sub
- Total Finished SqFt
- 1,536
- Above Grade SqFt
- 1,536
- Garage
- 2.0
- Garage Desc.
- Attached, Direct Access, Door Opener, Electricity
- Water
- Well (Existing)
- Sewer
- Septic Tank (Existing)
- Year Built
- 2021
- Architecture
- 1 Story
- Home Style
- Ranch
Taxes
- Summer Taxes
- $1,659
- Winter Taxes
- $3,022
Rooms and Land
- Laundry
- 9.00X9.00 1st Floor
- Kitchen
- 14.00X8.00 1st Floor
- GreatRoom
- 10.00X14.00 1st Floor
- Dining
- 10.00X10.00 1st Floor
- Bedroom - Primary
- 15.00X15.00 1st Floor
- Bedroom2
- 12.00X12.00 1st Floor
- Bedroom3
- 13.00X13.00 1st Floor
- Bath - Primary
- 9.00X8.00 1st Floor
- Bath2
- 9.00X8.00 1st Floor
- Cooling
- Ceiling Fan(s), Central Air
- Heating
- Forced Air, Natural Gas
- Acreage
- 0.96
- Lot Dimensions
- 114x83x218x199x287
- Appliances
- Convection Oven, Dishwasher, Disposal, Dryer, Free-Standing Electric Range, Free-Standing Refrigerator, Microwave, Stainless Steel Appliance(s), Washer
Features
- Interior Features
- Cable Available, High Spd Internet Avail, Water Softener (owned)
- Exterior Materials
- Stone, Vinyl
- Exterior Features
- Lighting
Listing Video for 5107 Lucas Drive, Stockbridge MI 49285
Mortgage Calculator
- Property History
- Schools Information
- Local Business
| MLS Number | New Status | Previous Status | Activity Date | New List Price | Previous List Price | Sold Price | DOM |
| 20230015594 | Sold | Pending | Apr 11 2023 2:37PM | $300,000 | 31 | ||
| 20230015594 | Pending | Active | Apr 7 2023 9:36AM | 31 | |||
| 20230015594 | Active | Mar 7 2023 3:05PM | $309,000 | 31 | |||
| 2220026561 | Expired | Withdrawn | Oct 15 2022 2:17AM | 105 | |||
| 2220026561 | Withdrawn | Active | Jul 28 2022 10:31AM | 105 | |||
| 2220026561 | Active | Coming Soon | Apr 20 2022 2:36AM | 105 | |||
| 2220026561 | Coming Soon | Apr 15 2022 8:37AM | $315,000 | 105 |
Learn More About This Listing
Listing Broker
![]()
Listing Courtesy of
Real Estate One
Office Address 565 E. Grand River Ave.
THE ACCURACY OF ALL INFORMATION, REGARDLESS OF SOURCE, IS NOT GUARANTEED OR WARRANTED. ALL INFORMATION SHOULD BE INDEPENDENTLY VERIFIED.
Listings last updated: . Some properties that appear for sale on this web site may subsequently have been sold and may no longer be available.
Our Michigan real estate agents can answer all of your questions about 5107 Lucas Drive, Stockbridge MI 49285. Real Estate One, Max Broock Realtors, and J&J Realtors are part of the Real Estate One Family of Companies and dominate the Stockbridge, Michigan real estate market. To sell or buy a home in Stockbridge, Michigan, contact our real estate agents as we know the Stockbridge, Michigan real estate market better than anyone with over 100 years of experience in Stockbridge, Michigan real estate for sale.
The data relating to real estate for sale on this web site appears in part from the IDX programs of our Multiple Listing Services. Real Estate listings held by brokerage firms other than Real Estate One includes the name and address of the listing broker where available.
IDX information is provided exclusively for consumers personal, non-commercial use and may not be used for any purpose other than to identify prospective properties consumers may be interested in purchasing.
 IDX provided courtesy of Realcomp II Ltd. via Real Estate One and Realcomp II Ltd, © 2024 Realcomp II Ltd. Shareholders
IDX provided courtesy of Realcomp II Ltd. via Real Estate One and Realcomp II Ltd, © 2024 Realcomp II Ltd. Shareholders

