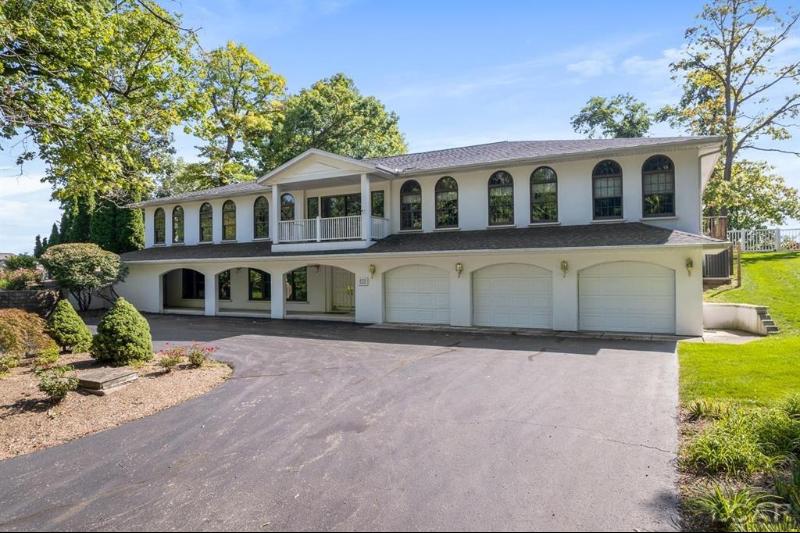$735,000
Calculate Payment
- 6 Bedrooms
- 6 Full Bath
- 1 Half Bath
- 8,224 SqFt
- MLS# 56050123359
- Photos
- Map
- Satellite
Property Information
- Status
- Sold
- Address
- 5032 Sand Lake
- City
- Onsted
- Zip
- 49265
- County
- Lenawee
- Township
- Cambridge Twp
- Possession
- Negotiable
- Property Type
- Residential
- Listing Date
- 09/28/2023
- Subdivision
- None
- Total Finished SqFt
- 8,224
- Lower Finished SqFt
- 3,200
- Above Grade SqFt
- 5,024
- Garage
- 6.0
- Garage Desc.
- Attached
- Waterview
- Y
- Waterfront
- Y
- Waterfront Desc
- All Sports, Lake Frontage, Sea Wall, Water Front
- Body of Water
- Sand Lake
- Water
- Well (Existing)
- Sewer
- Shared Septic (Common)
- Year Built
- 1994
- Architecture
- 2 Story
- Home Style
- Other
- Parking Desc.
- Garages
Taxes
- Summer Taxes
- $5,794
- Winter Taxes
- $17,525
Rooms and Land
- Bath - Full-2
- 0X0 Lower Floor
- Lavatory2
- 0X0 1st Floor
- Bath2
- 0X0 1st Floor
- Bath3
- 0X0 1st Floor
- Bath - Full-3
- 0X0 1st Floor
- Bath - Full-4
- 0X0 1st Floor
- Bedroom2
- 21.00X20.00 1st Floor
- Bedroom3
- 21.00X11.00 1st Floor
- Bedroom4
- 28.00X16.00 1st Floor
- Bedroom5
- 21.00X12.00 1st Floor
- Bedroom6
- 21.00X11.00 1st Floor
- Dining
- 16.00X15.00 1st Floor
- GreatRoom
- 23.00X21.00 1st Floor
- Family
- 36.00X21.00 Lower Floor
- Kitchen
- 34.00X14.00 1st Floor
- Laundry
- 8.00X7.00 1st Floor
- Library (Study)
- 20.00X20.00 Lower Floor
- Living
- 23.00X14.00 1st Floor
- SittingRoom
- 16.00X16.00 2nd Floor
- Basement
- Partially Finished, Walkout Access
- Cooling
- Central Air
- Heating
- Forced Air, Natural Gas
- Acreage
- 0.71
- Lot Dimensions
- 165x199
- Appliances
- Bar Fridge, Dishwasher, Disposal, Dryer, Microwave, Oven, Range/Stove, Refrigerator, Washer
Features
- Fireplace Desc.
- Family Room
- Interior Features
- High Spd Internet Avail, Jetted Tub, Other, Spa/Hot-tub, Water Softener (owned), Wet Bar
- Exterior Materials
- Stucco
Mortgage Calculator
- Property History
- Schools Information
- Local Business
| MLS Number | New Status | Previous Status | Activity Date | New List Price | Previous List Price | Sold Price | DOM |
| 56050123359 | Sold | Pending | Nov 17 2023 4:06PM | $735,000 | 46 | ||
| 56050123359 | Pending | Contingency | Nov 13 2023 9:11AM | 46 | |||
| 56050123359 | Contingency | Active | Oct 27 2023 2:42PM | 46 | |||
| 56050123359 | Active | Contingency | Oct 7 2023 1:36PM | 46 | |||
| 56050123359 | Contingency | Active | Oct 2 2023 9:37AM | 46 | |||
| 56050123359 | Active | Coming Soon | Sep 30 2023 6:05AM | 46 | |||
| 56050123359 | Coming Soon | Sep 28 2023 8:42AM | $850,000 | 46 | |||
| 56031298267 | Expired | Active | Nov 2 2017 6:05AM | 467 | |||
| 56031298267 | Jul 18 2017 11:37AM | $699,900 | $725,000 | 467 | |||
| 56031298267 | Jun 7 2017 2:09PM | $725,000 | $745,000 | 467 | |||
| 56031298267 | Active | Dec 4 2016 3:51PM | $745,000 | 467 |
Learn More About This Listing
Contact Customer Care
Mon-Fri 9am-9pm Sat/Sun 9am-7pm
248-304-6700
Listing Broker

Listing Courtesy of
Foundation Realty, Llc
(517) 266-8888
Office Address 3282 N Adrian Hwy
THE ACCURACY OF ALL INFORMATION, REGARDLESS OF SOURCE, IS NOT GUARANTEED OR WARRANTED. ALL INFORMATION SHOULD BE INDEPENDENTLY VERIFIED.
Listings last updated: . Some properties that appear for sale on this web site may subsequently have been sold and may no longer be available.
Our Michigan real estate agents can answer all of your questions about 5032 Sand Lake, Onsted MI 49265. Real Estate One, Max Broock Realtors, and J&J Realtors are part of the Real Estate One Family of Companies and dominate the Onsted, Michigan real estate market. To sell or buy a home in Onsted, Michigan, contact our real estate agents as we know the Onsted, Michigan real estate market better than anyone with over 100 years of experience in Onsted, Michigan real estate for sale.
The data relating to real estate for sale on this web site appears in part from the IDX programs of our Multiple Listing Services. Real Estate listings held by brokerage firms other than Real Estate One includes the name and address of the listing broker where available.
IDX information is provided exclusively for consumers personal, non-commercial use and may not be used for any purpose other than to identify prospective properties consumers may be interested in purchasing.
 IDX provided courtesy of Realcomp II Ltd. via Real Estate One and Lenawee County Association of REALTORS®, © 2024 Realcomp II Ltd. Shareholders
IDX provided courtesy of Realcomp II Ltd. via Real Estate One and Lenawee County Association of REALTORS®, © 2024 Realcomp II Ltd. Shareholders
