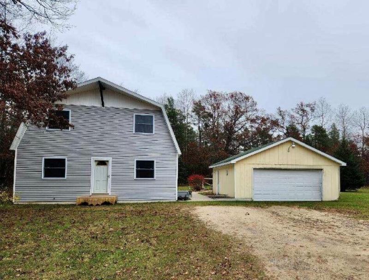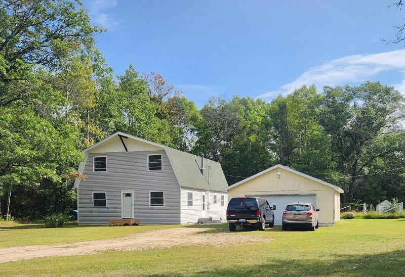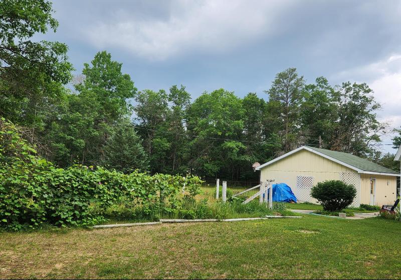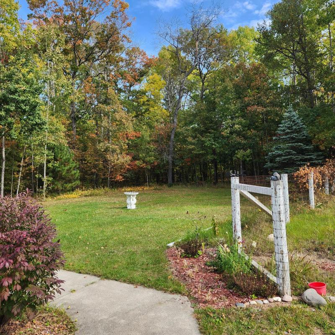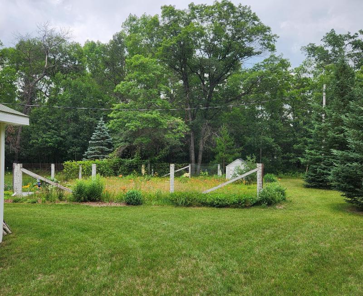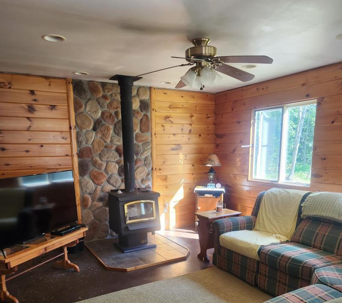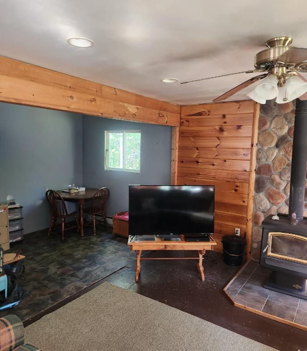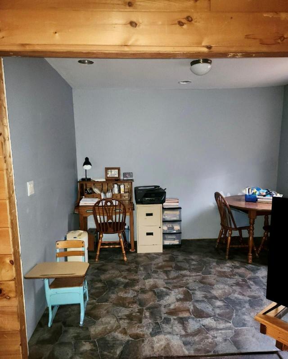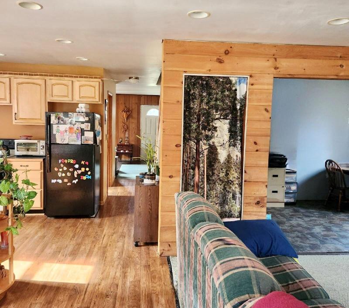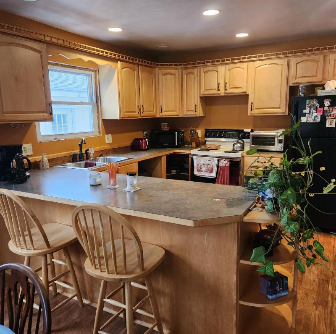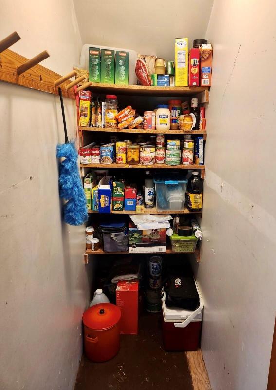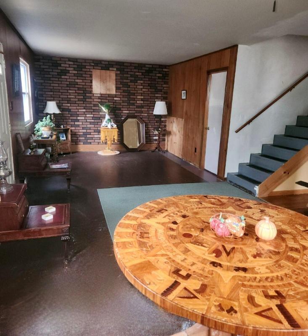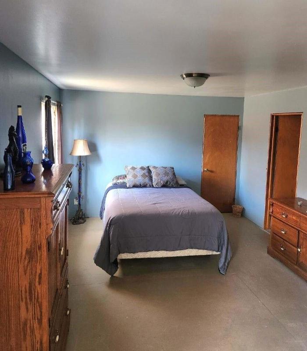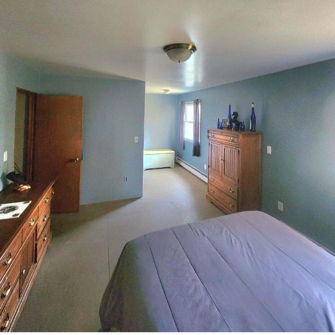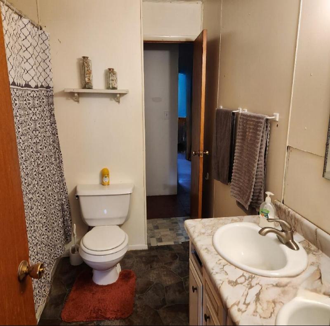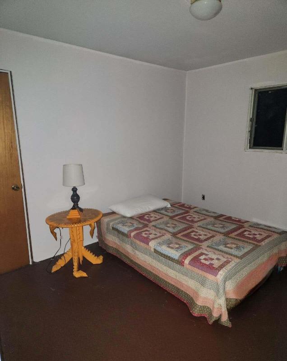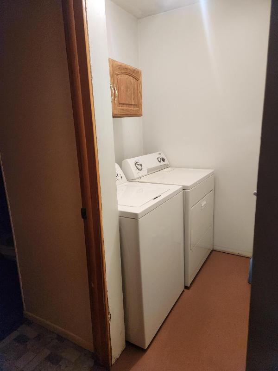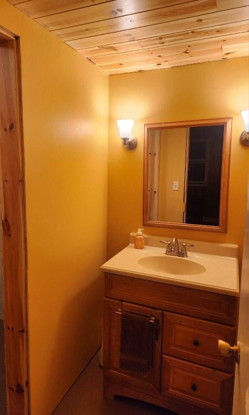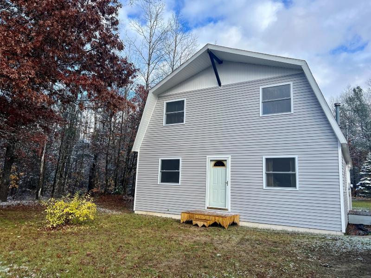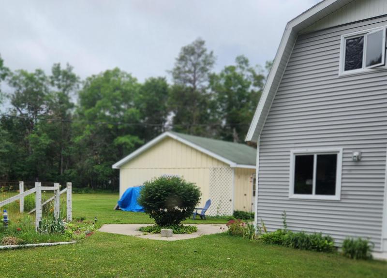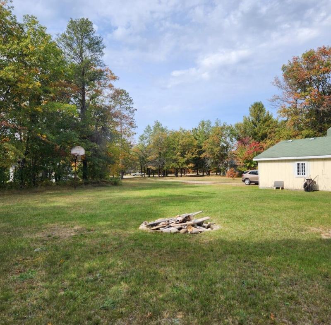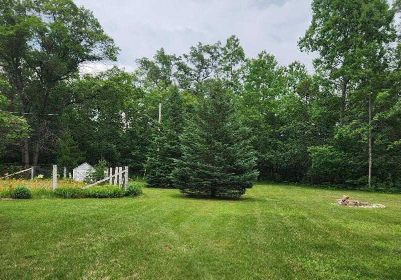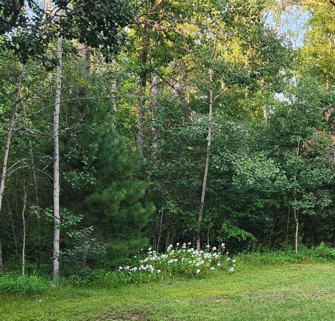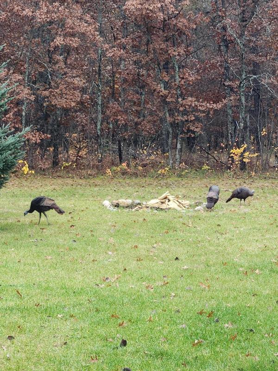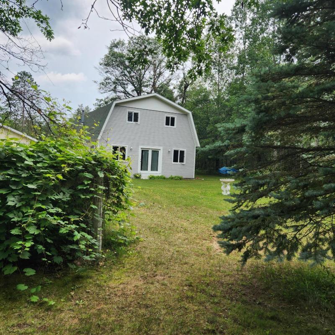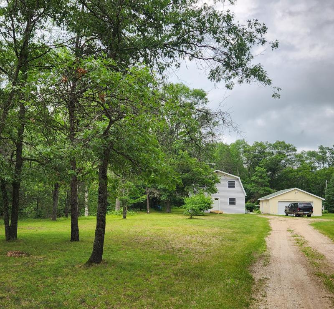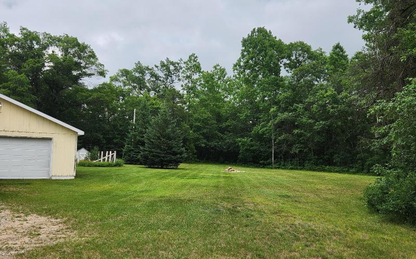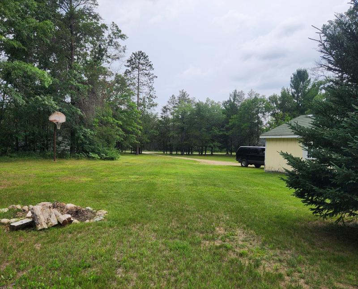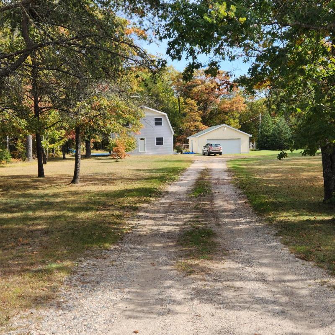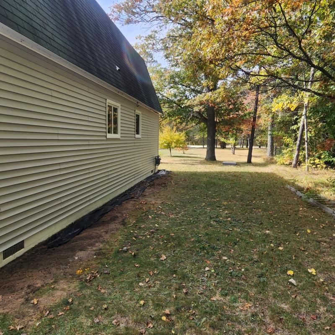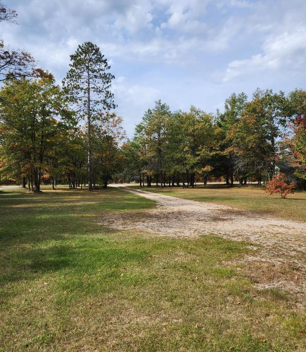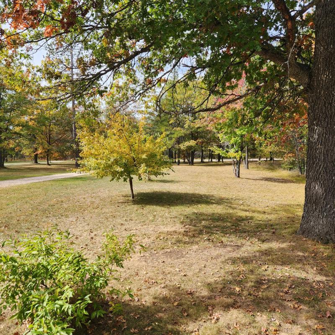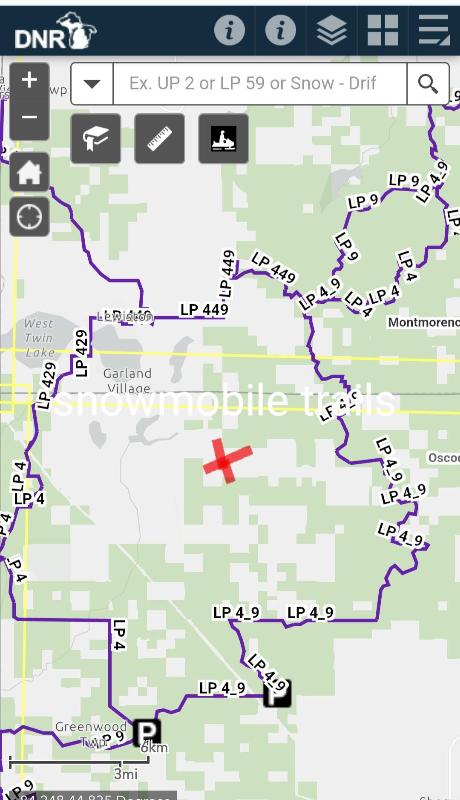$174,000
Calculate Payment
- 3 Bedrooms
- 1 Full Bath
- 1 Half Bath
- 1,934 SqFt
- MLS# 201827197
- Photos
- Map
- Satellite
Property Information
- Status
- Active
- Address
- 5022 Town Line Road
- City
- Lewiston
- Zip
- 49756
- County
- Oscoda
- Township
- Elmer
- Possession
- Neg
- Property Type
- Residential Lot
- Subdivision
- T28N R2E
- Total Finished SqFt
- 1,934
- Above Grade SqFt
- 1,934
- Garage
- 2.0
- Garage Desc.
- Detached/UN
- Waterfront Desc
- No
- Water
- Well
- Sewer
- Septic
- Home Style
- 2+ Story
Taxes
- Taxes
- $1,096
Rooms and Land
- MasterBedroom
- 21.5X12 2nd Floor
- Bedroom2
- 11.7X10.5 2nd Floor
- Bedroom3
- 11.7X10.5 2nd Floor
- Bedroom4
- 10.8x6.11 2nd Floor
- Family
- 12.9x14.3 1st Floor
- Living
- 27.5X11.7 1st Floor
- Kitchen
- 19'8x13.4 1st Floor
- Dining
- Combo 1st Floor
- Bath1
- 7.7x10.1 2nd Floor
- Bath2
- 5.10x6 1st Floor
- Other
- 10.1x7'11 1st Floor
- Other2
- 4.10x4.7 2nd Floor
- Laundry
- 9.7x4.10 1st Floor
- Basement
- None
- Cooling
- Baseboard, Hot Water
- Heating
- Baseboard, Hot Water
- Lot Dimensions
- 1.38 acres
- Appliances
- Blinds, Ceiling Fan, Curtain Rods, Drapes, Dryer, Range/Oven, Refrigerator, Washer
Features
- Interior Features
- Doorwall, Smoke Detector, Walk - In Closet, Wood Laminate, Wood Stove
- Exterior Materials
- Vinyl
- Exterior Features
- Fence, Garden Area, Landscaped, Natural, Patio/Porch
Mortgage Calculator
Get Pre-Approved
- Market Statistics
- Property History
- Schools Information
- Local Business
| MLS Number | New Status | Previous Status | Activity Date | New List Price | Previous List Price | Sold Price | DOM |
| 201827197 | Feb 22 2024 6:20PM | $174,000 | $175,000 | 173 | |||
| 201827197 | Active | Contingency | Jan 22 2024 11:20AM | 173 | |||
| 201827197 | Contingency | Active | Jan 9 2024 12:30PM | 173 | |||
| 201827197 | Nov 15 2023 11:50AM | $175,000 | $176,500 | 173 | |||
| 201827197 | Active | Nov 8 2023 12:20PM | $176,500 | 173 |
Learn More About This Listing
Real Estate One of Alpena, Houghton, and Higgins Lake
Mon-Fri 9am-9pm Sat/Sun 9am-7pm
248-304-6700
Listing Broker

Listing Courtesy of
Smith Realty Group
Office Address 1349 S. Otsego Ave. P.o. Box 309
THE ACCURACY OF ALL INFORMATION, REGARDLESS OF SOURCE, IS NOT GUARANTEED OR WARRANTED. ALL INFORMATION SHOULD BE INDEPENDENTLY VERIFIED.
Listings last updated: . Some properties that appear for sale on this web site may subsequently have been sold and may no longer be available.
Our Michigan real estate agents can answer all of your questions about 5022 Town Line Road, Lewiston MI 49756. Real Estate One, Max Broock Realtors, and J&J Realtors are part of the Real Estate One Family of Companies and dominate the Lewiston, Michigan real estate market. To sell or buy a home in Lewiston, Michigan, contact our real estate agents as we know the Lewiston, Michigan real estate market better than anyone with over 100 years of experience in Lewiston, Michigan real estate for sale.
The data relating to real estate for sale on this web site appears in part from the IDX programs of our Multiple Listing Services. Real Estate listings held by brokerage firms other than Real Estate One includes the name and address of the listing broker where available.
IDX information is provided exclusively for consumers personal, non-commercial use and may not be used for any purpose other than to identify prospective properties consumers may be interested in purchasing.
 The data relating to real estate one this web site comes in part from the Internet Data Exchange Program of the Water Wonderland MLS (WWLX). Real Estate listings held by brokerage firms other than Real Estate One are marked with the WWLX logo and the detailed information about said listing includes the listing office. Water Wonderland MLS, Inc. © All rights reserved.
The data relating to real estate one this web site comes in part from the Internet Data Exchange Program of the Water Wonderland MLS (WWLX). Real Estate listings held by brokerage firms other than Real Estate One are marked with the WWLX logo and the detailed information about said listing includes the listing office. Water Wonderland MLS, Inc. © All rights reserved.
