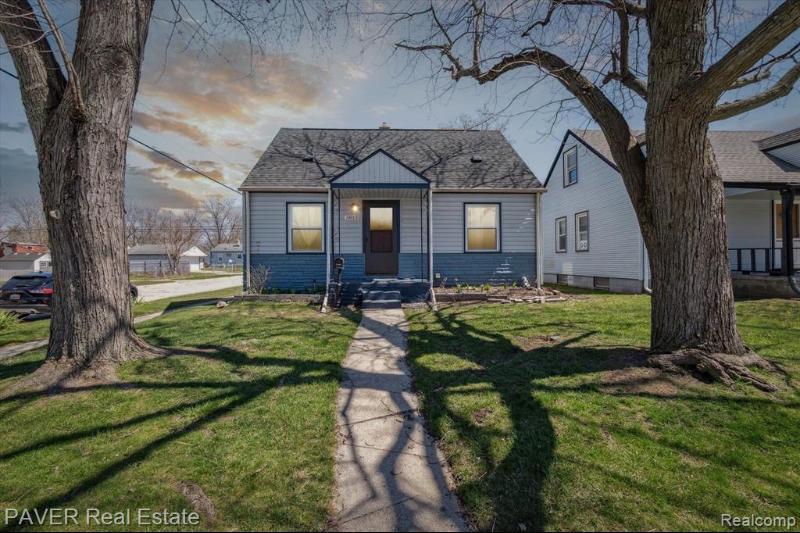$145,000
Calculate Payment
- 3 Bedrooms
- 2 Full Bath
- 1,622 SqFt
- MLS# 20230026101
Property Information
- Status
- Sold
- Address
- 5013 Winifred Street
- City
- Wayne
- Zip
- 48184
- County
- Wayne
- Township
- Wayne
- Possession
- Close Plus 31-6
- Property Type
- Residential
- Listing Date
- 04/13/2023
- Subdivision
- Avondale Sub No 5
- Total Finished SqFt
- 1,622
- Lower Finished SqFt
- 500
- Above Grade SqFt
- 1,122
- Garage
- 1.0
- Garage Desc.
- Detached, Side Entrance
- Water
- Public (Municipal)
- Sewer
- Public Sewer (Sewer-Sanitary)
- Year Built
- 1943
- Architecture
- 1 1/2 Story
- Home Style
- Bungalow
Taxes
- Summer Taxes
- $1,799
- Winter Taxes
- $372
Rooms and Land
- Bedroom2
- 13.00X28.00 2nd Floor
- Bedroom - Primary
- 11.00X11.00 1st Floor
- Living
- 11.00X14.00 1st Floor
- Bath2
- 6.00X7.00 Lower Floor
- Bedroom3
- 17.00X13.00 Lower Floor
- Flex Room
- 11.00X15.00 Lower Floor
- Laundry
- 8.00X13.00 Lower Floor
- Dining
- 8.00X10.00 1st Floor
- Kitchen
- 9.00X12.00 1st Floor
- Basement
- Finished
- Cooling
- Central Air
- Heating
- Forced Air, Natural Gas
- Acreage
- 0.12
- Lot Dimensions
- 40.00 x 135.00
- Appliances
- Free-Standing Gas Range, Free-Standing Refrigerator, Microwave, Stainless Steel Appliance(s)
Features
- Interior Features
- Cable Available, Programmable Thermostat
- Exterior Materials
- Aluminum, Stone
- Exterior Features
- Fenced, Gutter Guard System, Lighting
Mortgage Calculator
- Property History
| MLS Number | New Status | Previous Status | Activity Date | New List Price | Previous List Price | Sold Price | DOM |
| 20230026101 | Sold | Pending | May 10 2023 4:09PM | $145,000 | 2 | ||
| 20230026101 | Pending | Active | Apr 15 2023 9:40PM | 2 | |||
| 20230026101 | Active | Coming Soon | Apr 14 2023 6:06AM | 2 | |||
| 20230026101 | Coming Soon | Apr 13 2023 4:37PM | $139,000 | 2 | |||
| 3235558 | Sold | Pending | May 5 2016 1:30PM | $46,000 | 68 | ||
| 3235558 | Pending | Active | Mar 29 2016 1:15PM | 68 | |||
| 3235558 | Active | Pending | Mar 25 2016 9:39PM | $45,100 | $55,000 | 68 | |
| 3235558 | Pending | Active | Dec 16 2015 11:15AM | 68 | |||
| 3235558 | Nov 3 2015 3:15PM | $55,000 | $59,000 | 68 | |||
| 3235558 | Active | Oct 13 2015 9:41PM | $59,000 | 68 |
Learn More About This Listing
Contact Customer Care
Mon-Fri 9am-9pm Sat/Sun 9am-7pm
248-304-6700
Listing Broker

Listing Courtesy of
Paver Real Estate
(734) 915-1016
Office Address 40779 Knightsford rd
THE ACCURACY OF ALL INFORMATION, REGARDLESS OF SOURCE, IS NOT GUARANTEED OR WARRANTED. ALL INFORMATION SHOULD BE INDEPENDENTLY VERIFIED.
Listings last updated: . Some properties that appear for sale on this web site may subsequently have been sold and may no longer be available.
Our Michigan real estate agents can answer all of your questions about 5013 Winifred Street, Wayne MI 48184. Real Estate One, Max Broock Realtors, and J&J Realtors are part of the Real Estate One Family of Companies and dominate the Wayne, Michigan real estate market. To sell or buy a home in Wayne, Michigan, contact our real estate agents as we know the Wayne, Michigan real estate market better than anyone with over 100 years of experience in Wayne, Michigan real estate for sale.
The data relating to real estate for sale on this web site appears in part from the IDX programs of our Multiple Listing Services. Real Estate listings held by brokerage firms other than Real Estate One includes the name and address of the listing broker where available.
IDX information is provided exclusively for consumers personal, non-commercial use and may not be used for any purpose other than to identify prospective properties consumers may be interested in purchasing.
 IDX provided courtesy of Realcomp II Ltd. via Real Estate One and Realcomp II Ltd, © 2024 Realcomp II Ltd. Shareholders
IDX provided courtesy of Realcomp II Ltd. via Real Estate One and Realcomp II Ltd, © 2024 Realcomp II Ltd. Shareholders
