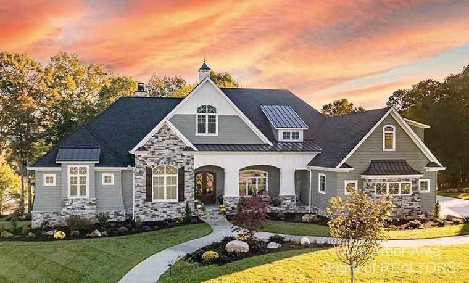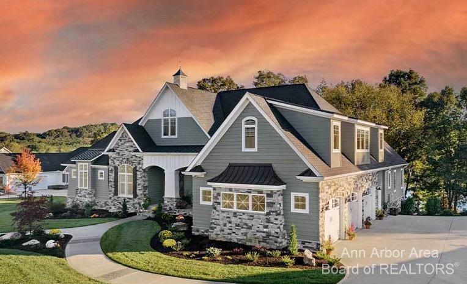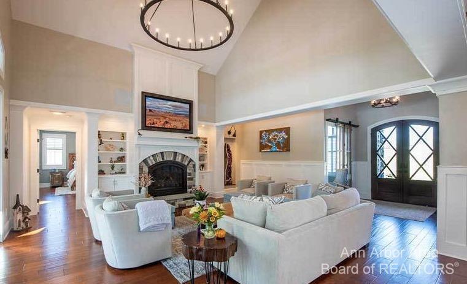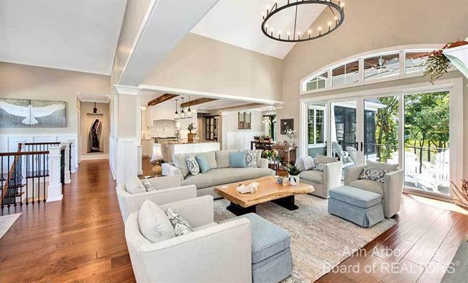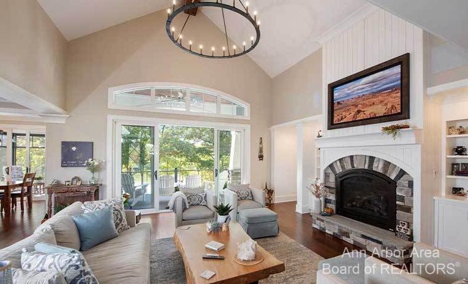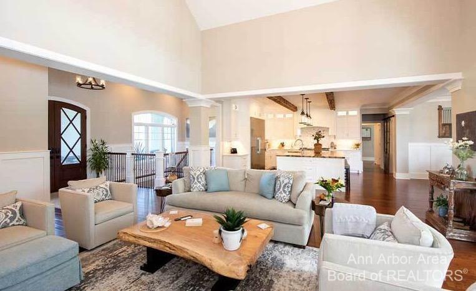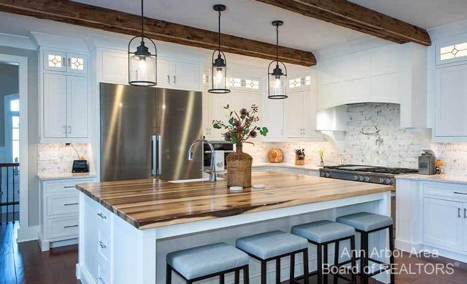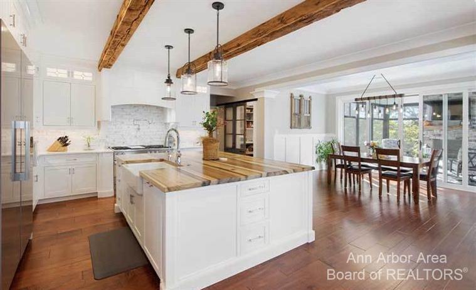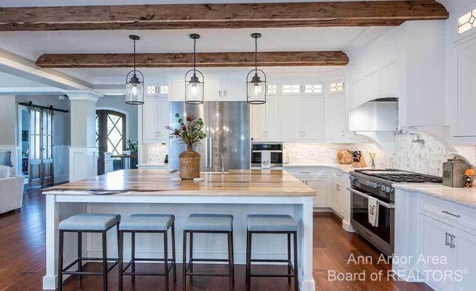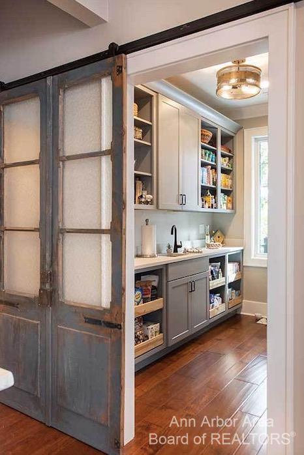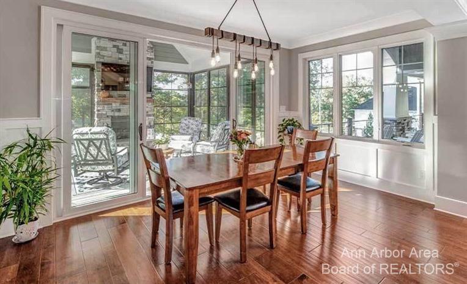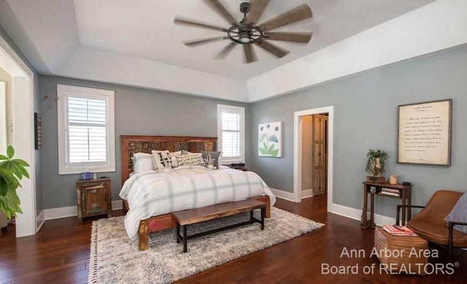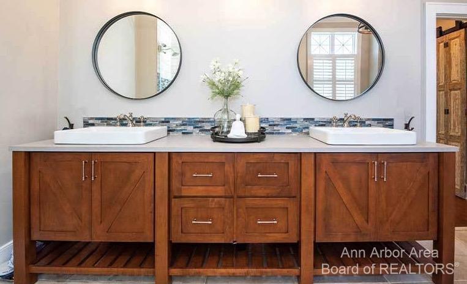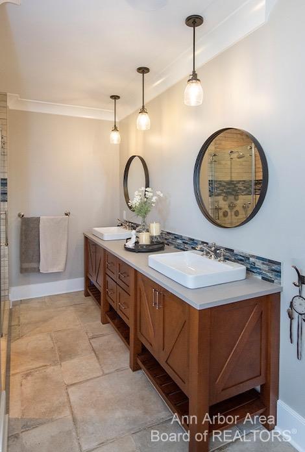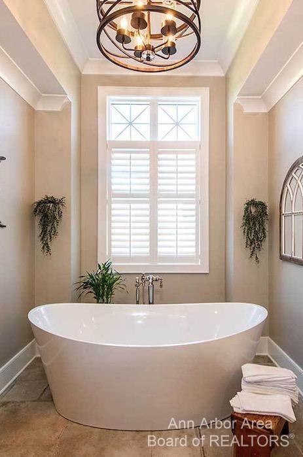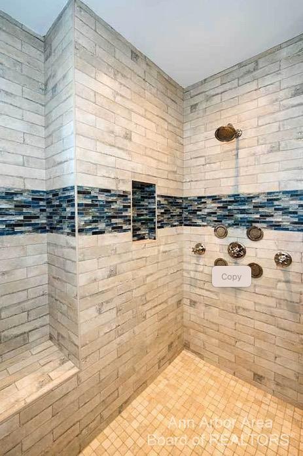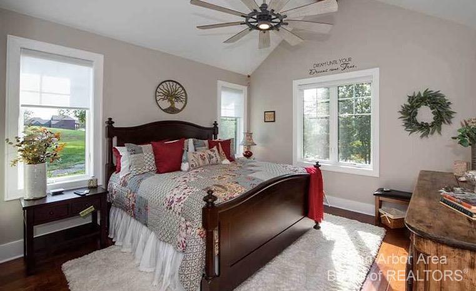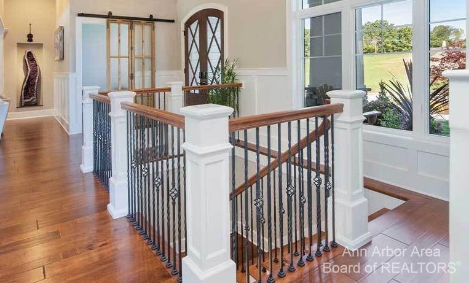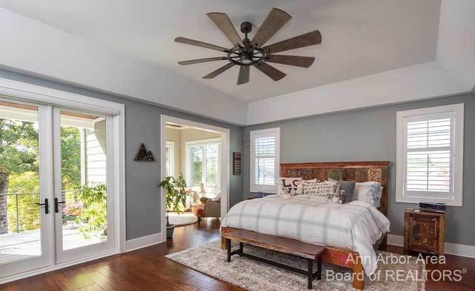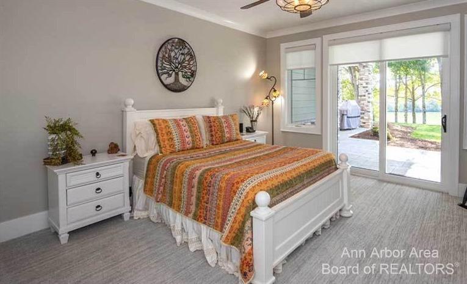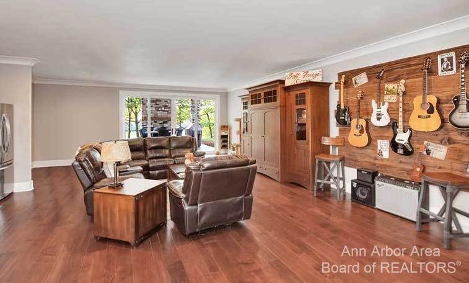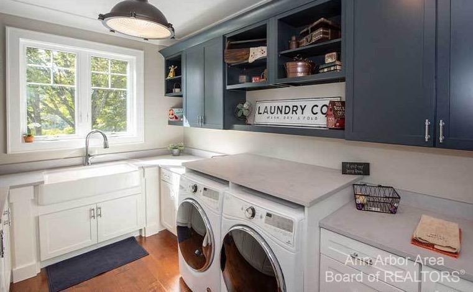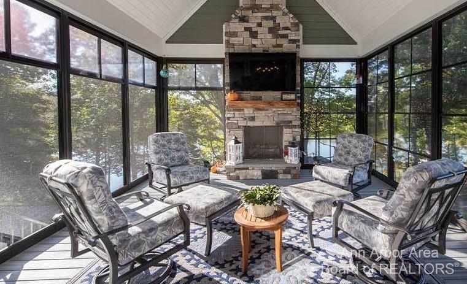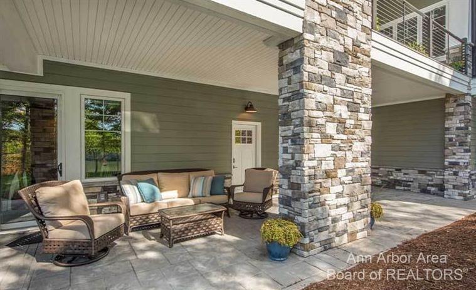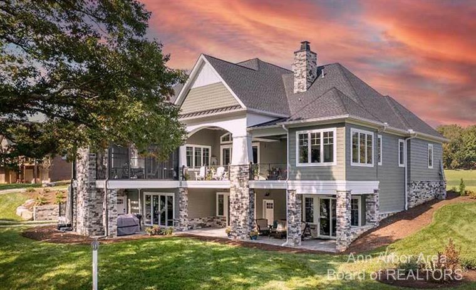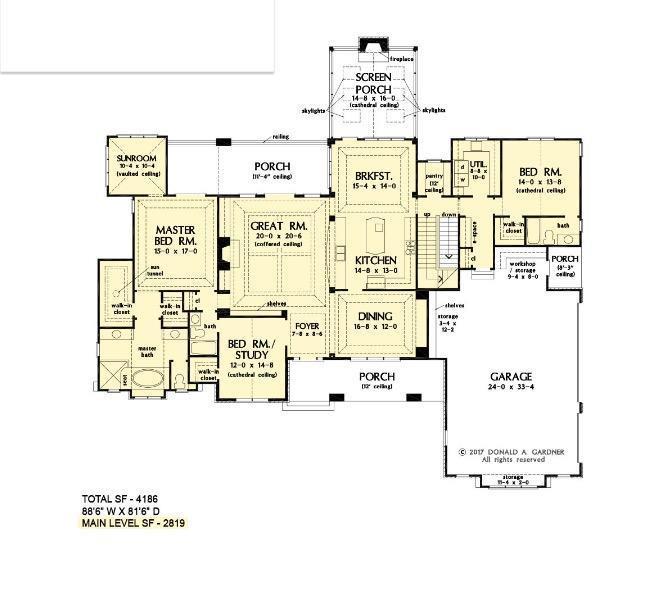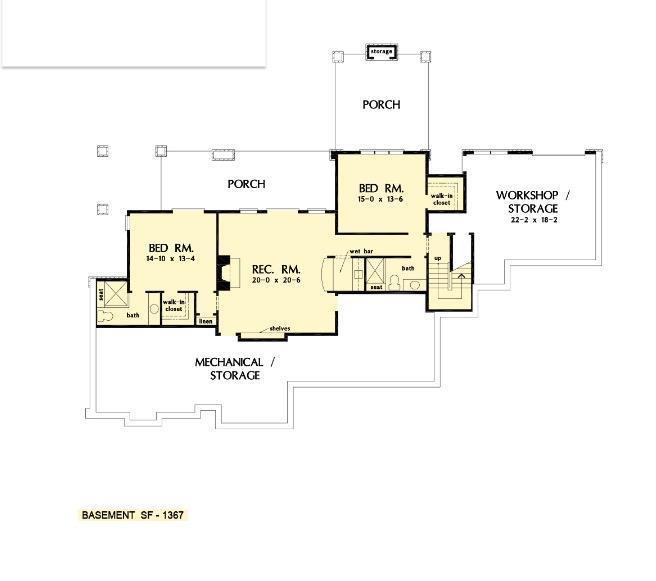$1,900,000
Calculate Payment
- 5 Bedrooms
- 5 Full Bath
- 4,186 SqFt
- MLS# 23121228
- Photos
Property Information
- Status
- Active
- Address
- 4960 Saddleridge Trail
- City
- Ann Arbor
- Zip
- 48105
- County
- Washtenaw
- Township
- Superior Twp
- Possession
- See Remarks
- Zoning
- A-1
- Property Type
- Single Family Residence
- Total Finished SqFt
- 4,186
- Above Grade SqFt
- 4,186
- Garage
- 2.0
- Garage Desc.
- Attached
- Water
- Well
- Sewer
- Septic System
- Year Built
- 2023
- Home Style
- Contemporary
- Parking Desc.
- Attached
School Information
- School District
- Ann Arbor
- Elementary School
- Logan
- Middle School
- Clague
- High School
- Huron
Taxes
- Taxes
- $2,618
Rooms and Land
- DiningArea
- 1st Floor
- DiningRoom
- 1st Floor
- Office
- 1st Floor
- LivingRoom
- 1st Floor
- PrimaryBedroom
- 1st Floor
- Kitchen
- 1st Floor
- GreatRoom
- 1st Floor
- FamilyRoom
- 1st Floor
- Bedroom5
- Lower Floor
- Bedroom4
- Lower Floor
- Bedroom3
- 1st Floor
- Bedroom2
- 1st Floor
- Laundry
- 1st Floor
- 1st Floor Master
- Yes
- Basement
- Daylight, Full, Walk Out
- Cooling
- Central Air
- Heating
- Forced Air, Natural Gas
- Acreage
- 5.84
Features
- Fireplace Desc.
- Gas Log
- Features
- Ceiling Fans, Ceramic Floor, Eat-in Kitchen, Wood Floor
- Exterior Materials
- Brick, Other, Stone, Wood Siding
- Exterior Features
- Porch(es)
Mortgage Calculator
Get Pre-Approved
- Market Statistics
- Property History
- Schools Information
- Local Business
| MLS Number | New Status | Previous Status | Activity Date | New List Price | Previous List Price | Sold Price | DOM |
| 23121228 | Active | Oct 26 2023 3:02PM | $1,900,000 | 414 |
Learn More About This Listing
Contact Customer Care
Mon-Fri 9am-9pm Sat/Sun 9am-7pm
248-304-6700
Listing Broker

Listing Courtesy of
Casablanca Real Estate Llc
Office Address 4997 Ann Arbor Saline Rd.
Listing Agent Gaetana Casablanca
THE ACCURACY OF ALL INFORMATION, REGARDLESS OF SOURCE, IS NOT GUARANTEED OR WARRANTED. ALL INFORMATION SHOULD BE INDEPENDENTLY VERIFIED.
Listings last updated: . Some properties that appear for sale on this web site may subsequently have been sold and may no longer be available.
Our Michigan real estate agents can answer all of your questions about 4960 Saddleridge Trail, Ann Arbor MI 48105. Real Estate One, Max Broock Realtors, and J&J Realtors are part of the Real Estate One Family of Companies and dominate the Ann Arbor, Michigan real estate market. To sell or buy a home in Ann Arbor, Michigan, contact our real estate agents as we know the Ann Arbor, Michigan real estate market better than anyone with over 100 years of experience in Ann Arbor, Michigan real estate for sale.
The data relating to real estate for sale on this web site appears in part from the IDX programs of our Multiple Listing Services. Real Estate listings held by brokerage firms other than Real Estate One includes the name and address of the listing broker where available.
IDX information is provided exclusively for consumers personal, non-commercial use and may not be used for any purpose other than to identify prospective properties consumers may be interested in purchasing.
 All information deemed materially reliable but not guaranteed. Interested parties are encouraged to verify all information. Copyright© 2024 MichRIC LLC, All rights reserved.
All information deemed materially reliable but not guaranteed. Interested parties are encouraged to verify all information. Copyright© 2024 MichRIC LLC, All rights reserved.
