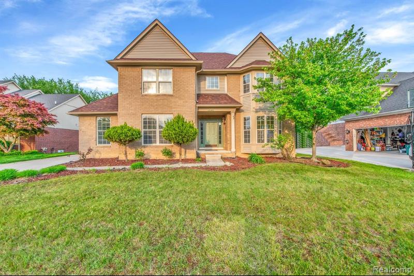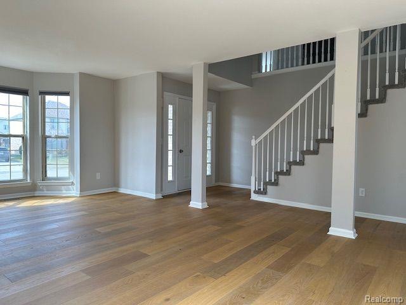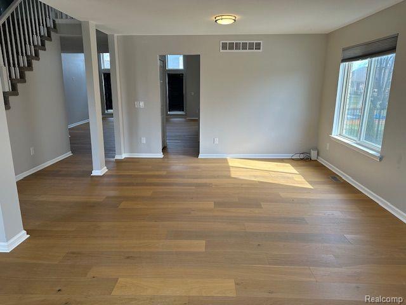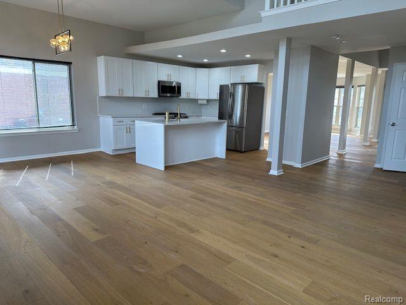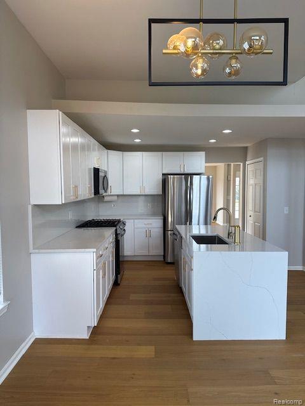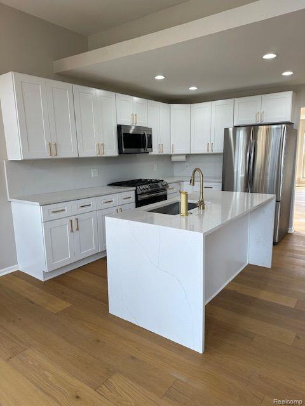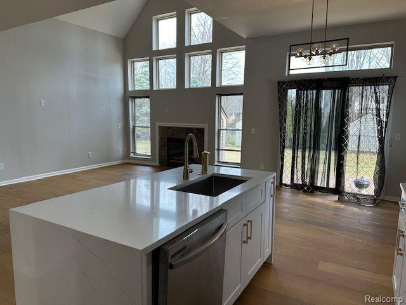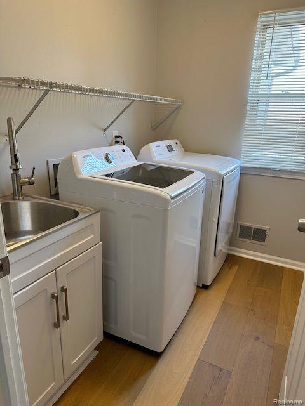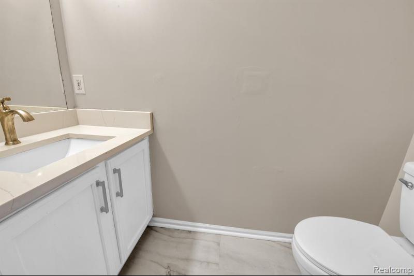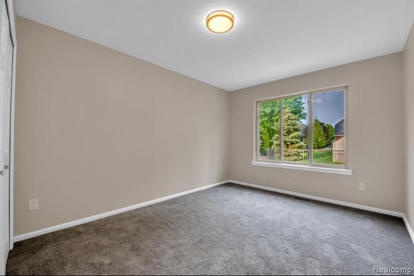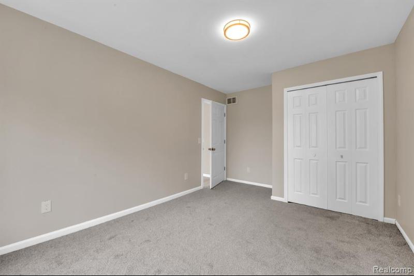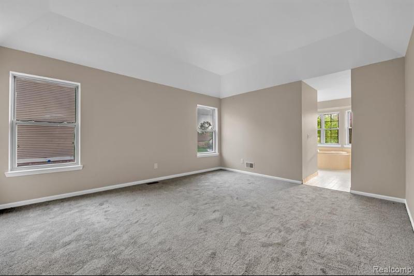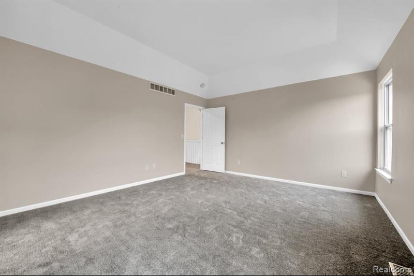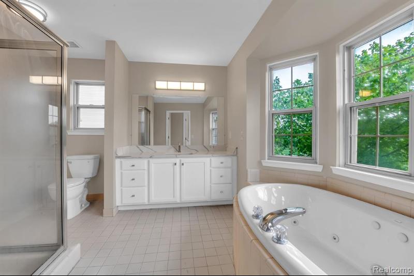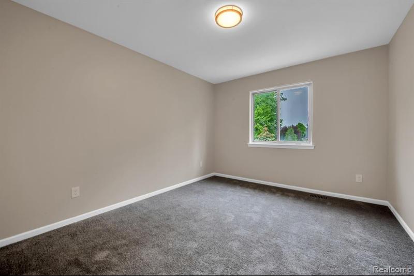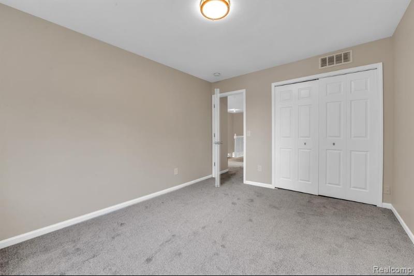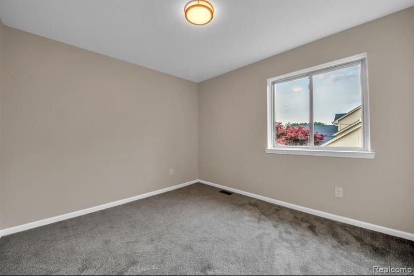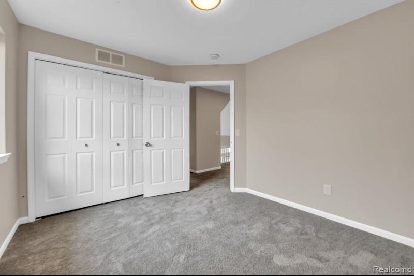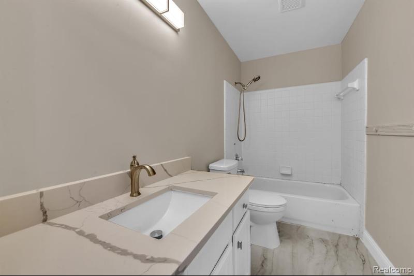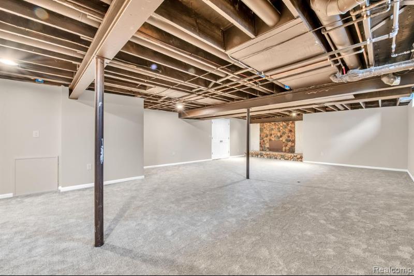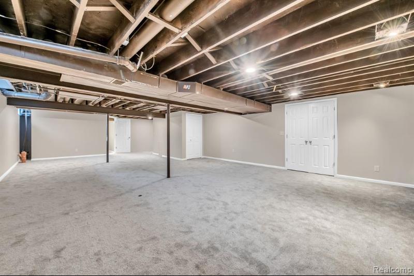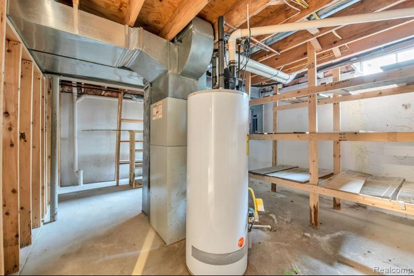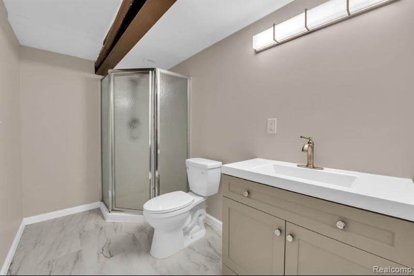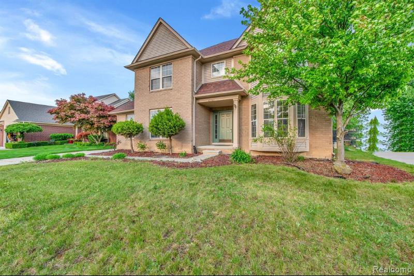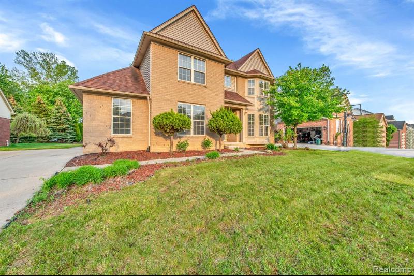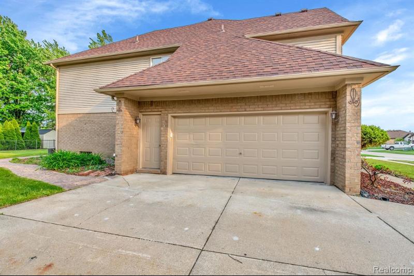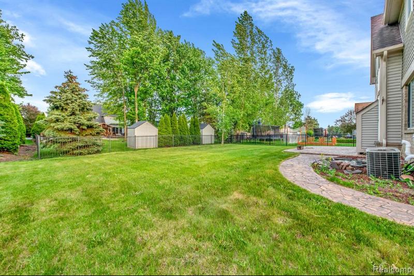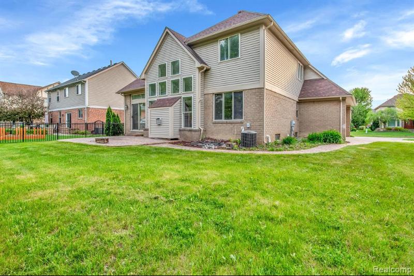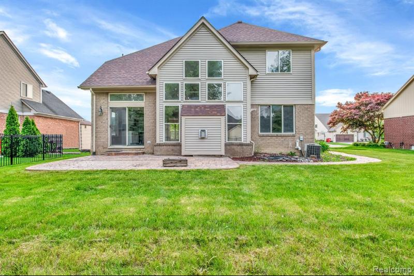$465,000
Calculate Payment
- 5 Bedrooms
- 3 Full Bath
- 1 Half Bath
- 3,765 SqFt
- MLS# 20240017204
- Photos
- Map
- Satellite
Property Information
- Status
- Pending
- Address
- 48642 Brittany Parc Drive
- City
- Macomb
- Zip
- 48044
- County
- Macomb
- Township
- Macomb Twp
- Possession
- At Close
- Property Type
- Residential
- Listing Date
- 03/18/2024
- Subdivision
- Brittany Parc
- Total Finished SqFt
- 3,765
- Lower Finished SqFt
- 1,250
- Above Grade SqFt
- 2,515
- Garage
- 2.0
- Garage Desc.
- Attached, Side Entrance
- Water
- Public (Municipal)
- Sewer
- Public Sewer (Sewer-Sanitary)
- Year Built
- 1999
- Architecture
- 2 Story
- Home Style
- Colonial
Taxes
- Summer Taxes
- $7,413
- Winter Taxes
- $1,471
- Association Fee
- $200
Rooms and Land
- Kitchen
- 15.00X12.00 1st Floor
- Breakfast
- 15.00X12.00 1st Floor
- Family
- 17.00X16.00 1st Floor
- Dining
- 11.00X12.00 1st Floor
- Living
- 18.00X15.00 1st Floor
- Bedroom - Primary
- 14.00X15.00 2nd Floor
- Bath - Primary
- 0X0 2nd Floor
- Bedroom2
- 10.00X12.00 1st Floor
- Bedroom3
- 12.00X12.00 2nd Floor
- Bedroom4
- 11.00X12.00 2nd Floor
- Bedroom5
- 14.00X12.00 2nd Floor
- Bath2
- 0X0 2nd Floor
- Lavatory2
- 0X0 1st Floor
- Bath3
- 0X0 Lower Floor
- Laundry
- 0X0 1st Floor
- Basement
- Partially Finished
- Cooling
- Central Air
- Heating
- Forced Air, Natural Gas
- Acreage
- 0.19
- Lot Dimensions
- 70.00 x 120.00
Features
- Fireplace Desc.
- Family Room, Gas
- Exterior Materials
- Brick
- Exterior Features
- Pool – Community, Pool - Inground
Mortgage Calculator
Get Pre-Approved
- Market Statistics
- Property History
- Schools Information
- Local Business
| MLS Number | New Status | Previous Status | Activity Date | New List Price | Previous List Price | Sold Price | DOM |
| 20240015771 | Withdrawn | Active | Apr 22 2024 10:43AM | 116 | |||
| 20240017204 | Pending | Active | Apr 16 2024 7:39PM | 29 | |||
| 20240017204 | Active | Mar 18 2024 4:08PM | $465,000 | 29 | |||
| 20240015771 | Active | Mar 12 2024 4:36PM | $3,500 | 116 | |||
| 20230101544 | Withdrawn | Active | Mar 12 2024 4:10PM | 75 | |||
| 20230101544 | Active | Dec 28 2023 4:05PM | $3,500 | 75 | |||
| 20221024070 | Sold | Pending | Aug 24 2022 3:37PM | $3,500 | 12 | ||
| 2220039188 | Withdrawn | Active | Aug 8 2022 2:40PM | 30 | |||
| 20221024070 | Pending | Active | Aug 8 2022 2:22PM | 12 | |||
| 20221024070 | Active | Jul 27 2022 7:17PM | $3,500 | 12 | |||
| 2220039188 | Jul 27 2022 5:49PM | $439,900 | $429,900 | 30 | |||
| 2220039188 | Active | Pending | Jul 14 2022 12:40PM | 30 | |||
| 2220039188 | Pending | Active | May 30 2022 5:36PM | 30 | |||
| 2220039188 | Active | Coming Soon | May 25 2022 2:47AM | 30 | |||
| 2220039188 | Coming Soon | May 22 2022 2:29AM | $429,900 | 30 | |||
| 2210080391 | Sold | Pending | Dec 15 2021 12:09PM | $280,000 | 67 | ||
| 2210080391 | Pending | Active | Nov 29 2021 3:39PM | 67 | |||
| 2210080391 | Nov 2 2021 12:48PM | $349,000 | $371,800 | 67 | |||
| 2210080391 | Oct 14 2021 10:12AM | $371,800 | $373,700 | 67 | |||
| 2210080391 | Active | Sep 23 2021 5:16PM | $373,700 | 67 |
Learn More About This Listing
Contact Customer Care
Mon-Fri 9am-9pm Sat/Sun 9am-7pm
248-304-6700
Listing Broker

Listing Courtesy of
Amin Realty
(833) 264-6832
Office Address 31912 Mound Rd
THE ACCURACY OF ALL INFORMATION, REGARDLESS OF SOURCE, IS NOT GUARANTEED OR WARRANTED. ALL INFORMATION SHOULD BE INDEPENDENTLY VERIFIED.
Listings last updated: . Some properties that appear for sale on this web site may subsequently have been sold and may no longer be available.
Our Michigan real estate agents can answer all of your questions about 48642 Brittany Parc Drive, Macomb MI 48044. Real Estate One, Max Broock Realtors, and J&J Realtors are part of the Real Estate One Family of Companies and dominate the Macomb, Michigan real estate market. To sell or buy a home in Macomb, Michigan, contact our real estate agents as we know the Macomb, Michigan real estate market better than anyone with over 100 years of experience in Macomb, Michigan real estate for sale.
The data relating to real estate for sale on this web site appears in part from the IDX programs of our Multiple Listing Services. Real Estate listings held by brokerage firms other than Real Estate One includes the name and address of the listing broker where available.
IDX information is provided exclusively for consumers personal, non-commercial use and may not be used for any purpose other than to identify prospective properties consumers may be interested in purchasing.
 IDX provided courtesy of Realcomp II Ltd. via Real Estate One and Realcomp II Ltd, © 2024 Realcomp II Ltd. Shareholders
IDX provided courtesy of Realcomp II Ltd. via Real Estate One and Realcomp II Ltd, © 2024 Realcomp II Ltd. Shareholders
