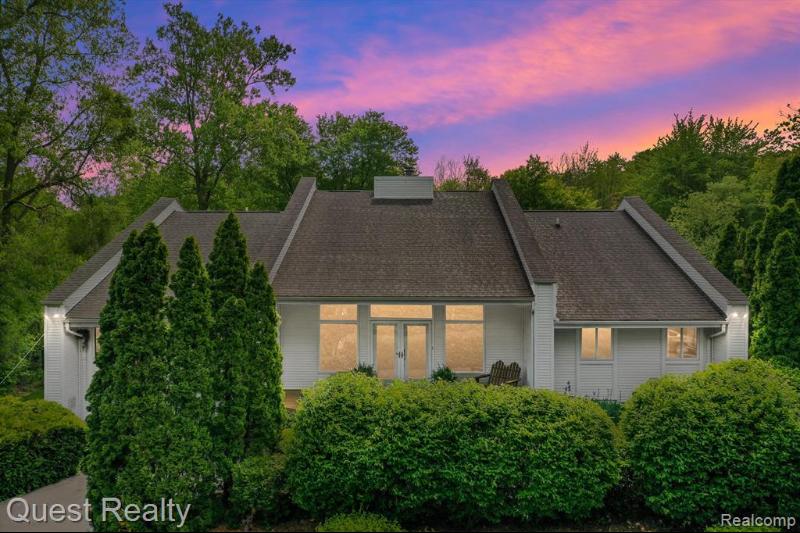$600,000
Calculate Payment
- 4 Bedrooms
- 4 Full Bath
- 5,596 SqFt
- MLS# 20230051086
Property Information
- Status
- Sold
- Address
- 4852 Parview Drive
- City
- Clarkston
- Zip
- 48346
- County
- Oakland
- Township
- Independence Twp
- Possession
- Close Plus 30 D
- Property Type
- Residential
- Listing Date
- 07/06/2023
- Subdivision
- Waterford Hill Manor No 4
- Total Finished SqFt
- 5,596
- Lower Finished SqFt
- 2,650
- Above Grade SqFt
- 2,946
- Garage
- 3.5
- Garage Desc.
- Attached, Direct Access, Door Opener, Electricity, Side Entrance, Workshop
- Waterview
- Y
- Waterfront
- Y
- Waterfront Desc
- All Sports, Boat Facilities, Canal Frontage, Direct Water Frontage, Water Access, Water Front
- Waterfrontage
- 109.0
- Body of Water
- Van Norman
- Water
- Well (Existing)
- Sewer
- Septic Tank (Existing)
- Year Built
- 1993
- Architecture
- 1 Story
- Home Style
- Contemporary, Ranch
Taxes
- Summer Taxes
- $3,416
- Winter Taxes
- $1,754
- Association Fee
- $85
Rooms and Land
- Bath2
- 8.00X8.00 1st Floor
- Bedroom2
- 10.00X19.00 1st Floor
- Laundry
- 8.00X11.00 1st Floor
- Bedroom3
- 14.00X15.00 1st Floor
- Bath3
- 11.00X6.00 1st Floor
- Dining
- 16.00X12.00 1st Floor
- Kitchen
- 16.00X23.00 1st Floor
- GreatRoom
- 23.00X19.00 1st Floor
- Bath - Primary
- 12.00X8.00 1st Floor
- Bedroom - Primary
- 17.00X19.00 1st Floor
- Three Season Room
- 12.00X23.00 1st Floor
- Bedroom4
- 13.00X16.00 Lower Floor
- Family
- 25.00X23.00 Lower Floor
- Bath - Full-2
- 8.00X11.00 Lower Floor
- Library (Study)
- 9.00X11.00 Lower Floor
- Flex Room
- 10.00X11.00 Lower Floor
- Basement
- Daylight, Finished, Walkout Access
- Cooling
- Ceiling Fan(s), Central Air
- Heating
- ENERGY STAR® Qualified Furnace Equipment, Forced Air, Natural Gas
- Acreage
- 0.46
- Lot Dimensions
- irregular-see plat
- Appliances
- Dishwasher, Dryer, Free-Standing Gas Range, Free-Standing Refrigerator, Washer
Features
- Fireplace Desc.
- Gas, Great Room
- Interior Features
- Circuit Breakers, Egress Window(s), High Spd Internet Avail, Other, Programmable Thermostat, Wet Bar
- Exterior Materials
- Vinyl
- Exterior Features
- Lighting
Mortgage Calculator
- Property History
- Schools Information
- Local Business
| MLS Number | New Status | Previous Status | Activity Date | New List Price | Previous List Price | Sold Price | DOM |
| 20230051086 | Sold | Pending | Aug 15 2023 10:36AM | $600,000 | 4 | ||
| 20230051086 | Pending | Contingency | Jul 22 2023 12:08PM | 4 | |||
| 20230051086 | Contingency | Active | Jul 10 2023 2:06PM | 4 | |||
| 20230051086 | Active | Jul 6 2023 10:05AM | $595,000 | 4 |
Learn More About This Listing
Contact Customer Care
Mon-Fri 9am-9pm Sat/Sun 9am-7pm
248-304-6700
Listing Broker

Listing Courtesy of
Quest Realty Llc
(248) 662-5550
Office Address 2211 Crooks Road
THE ACCURACY OF ALL INFORMATION, REGARDLESS OF SOURCE, IS NOT GUARANTEED OR WARRANTED. ALL INFORMATION SHOULD BE INDEPENDENTLY VERIFIED.
Listings last updated: . Some properties that appear for sale on this web site may subsequently have been sold and may no longer be available.
Our Michigan real estate agents can answer all of your questions about 4852 Parview Drive, Clarkston MI 48346. Real Estate One, Max Broock Realtors, and J&J Realtors are part of the Real Estate One Family of Companies and dominate the Clarkston, Michigan real estate market. To sell or buy a home in Clarkston, Michigan, contact our real estate agents as we know the Clarkston, Michigan real estate market better than anyone with over 100 years of experience in Clarkston, Michigan real estate for sale.
The data relating to real estate for sale on this web site appears in part from the IDX programs of our Multiple Listing Services. Real Estate listings held by brokerage firms other than Real Estate One includes the name and address of the listing broker where available.
IDX information is provided exclusively for consumers personal, non-commercial use and may not be used for any purpose other than to identify prospective properties consumers may be interested in purchasing.
 IDX provided courtesy of Realcomp II Ltd. via Real Estate One and Realcomp II Ltd, © 2024 Realcomp II Ltd. Shareholders
IDX provided courtesy of Realcomp II Ltd. via Real Estate One and Realcomp II Ltd, © 2024 Realcomp II Ltd. Shareholders
