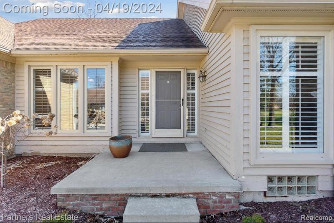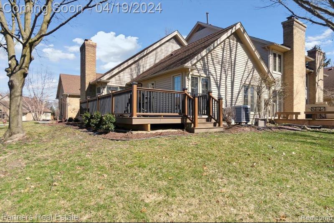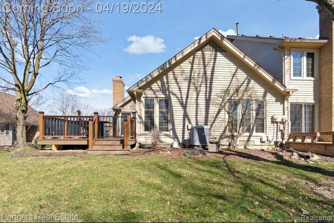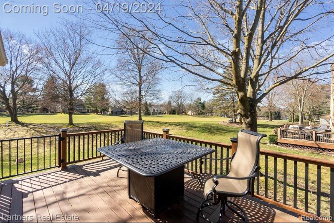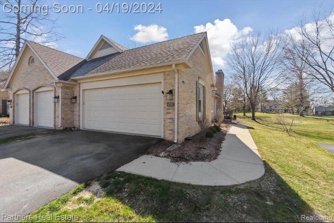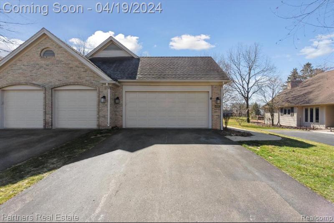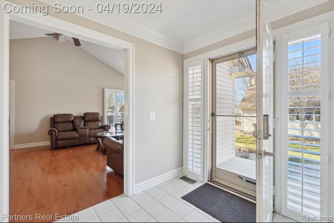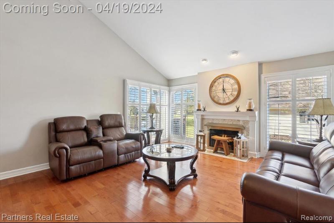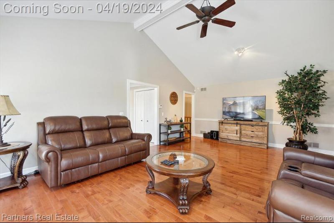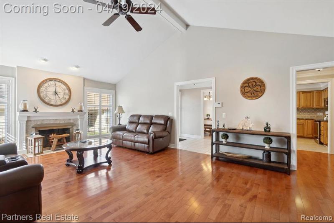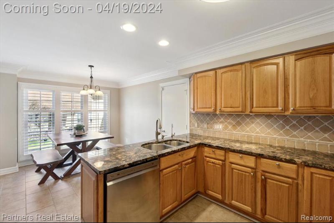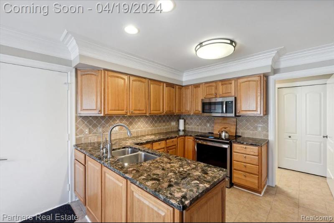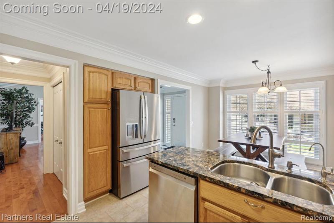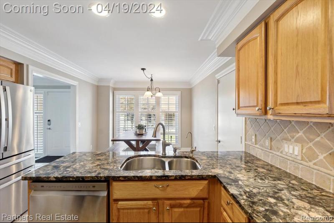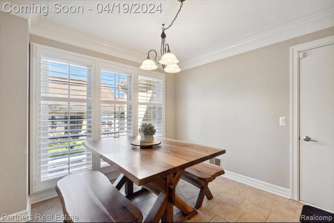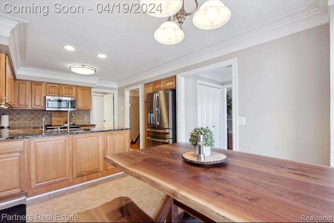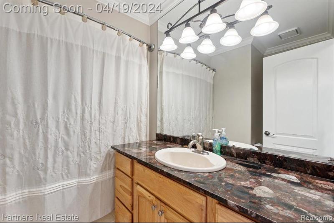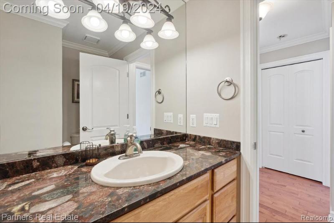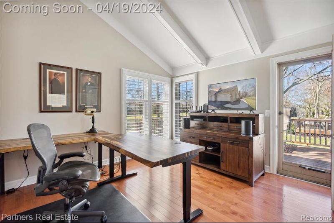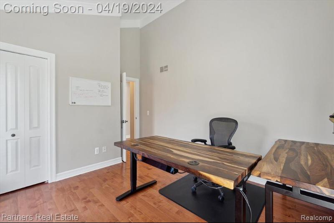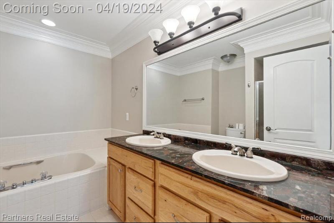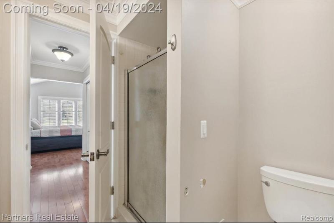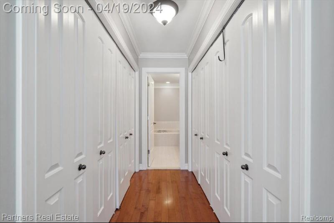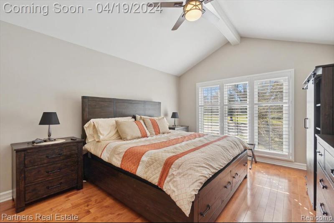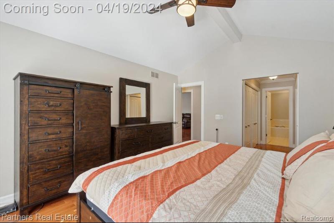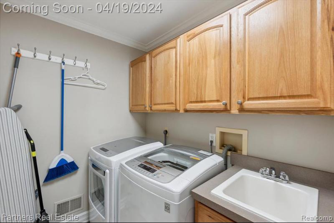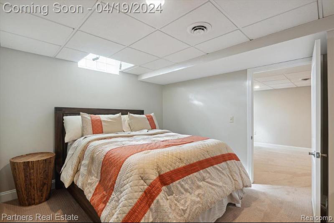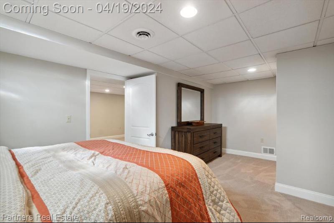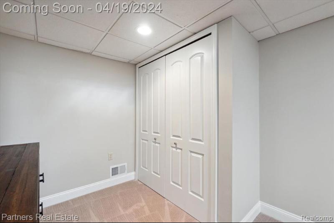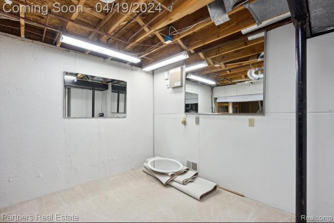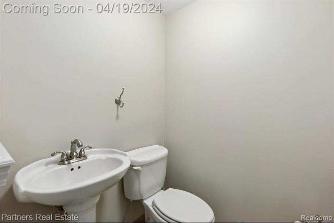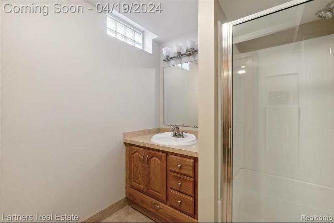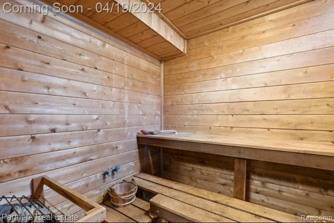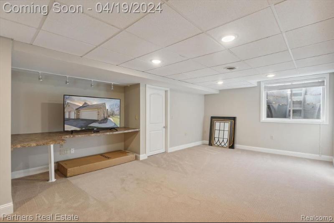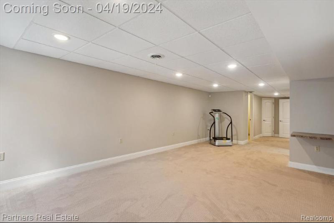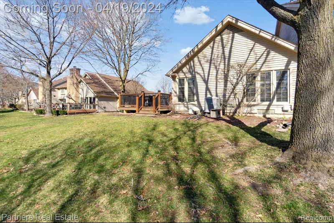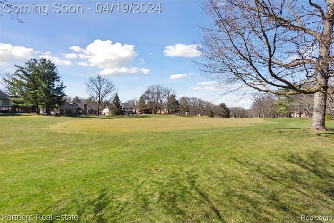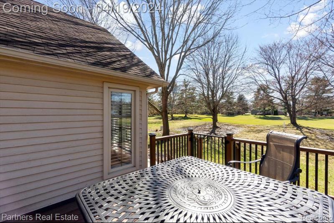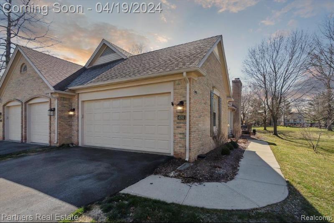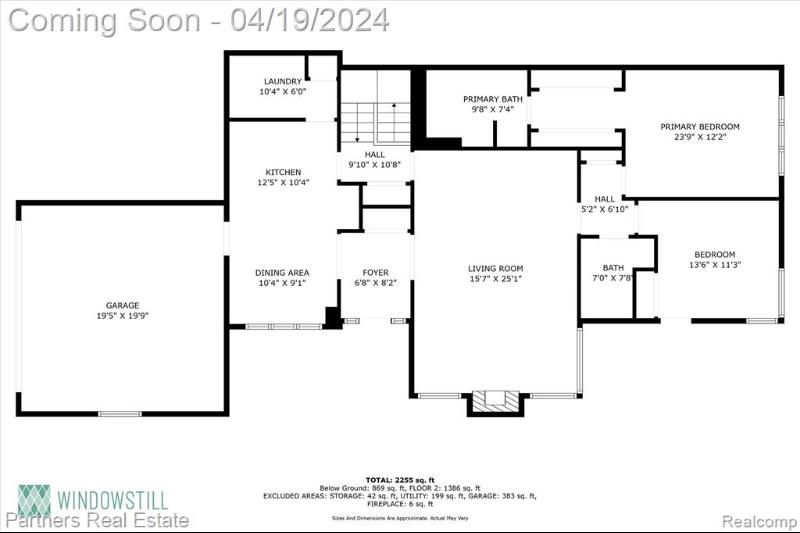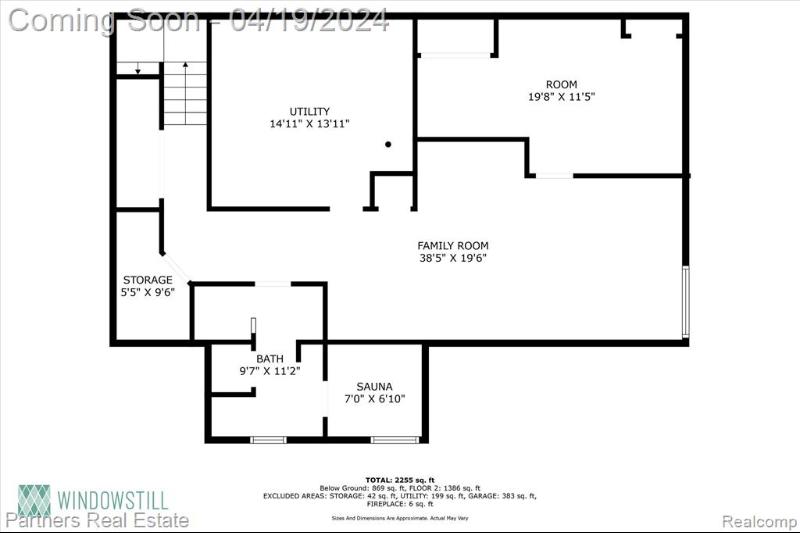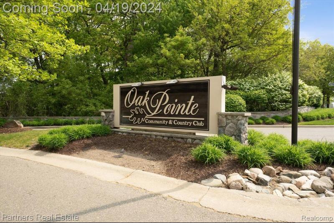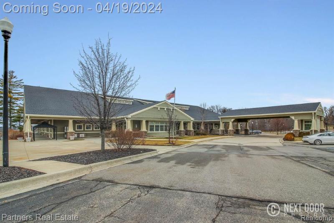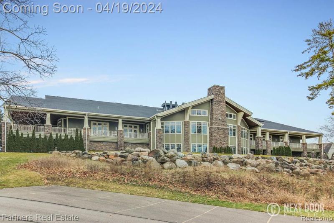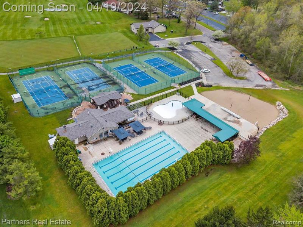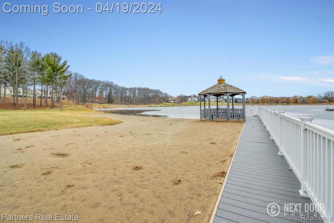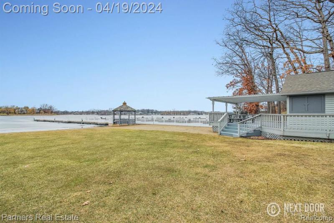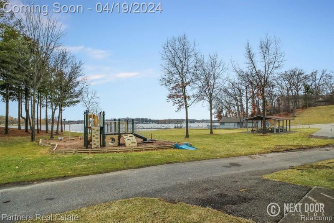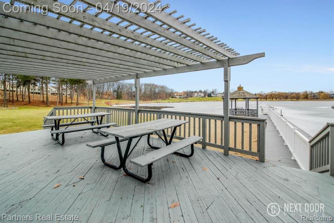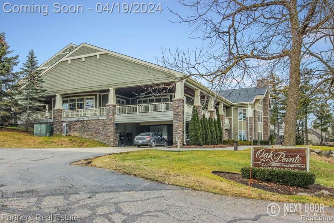For Sale Pending
4782 Pine Eagles Drive Map / directions
Brighton, MI Learn More About Brighton
48116 Market info
$375,000
Calculate Payment
- 3 Bedrooms
- 3 Full Bath
- 2,782 SqFt
- MLS# 20240019767
- Photos
- Map
- Satellite
Property Information
- Status
- Pending
- Address
- 4782 Pine Eagles Drive
- City
- Brighton
- Zip
- 48116
- County
- Livingston
- Township
- Genoa Twp
- Possession
- At Close
- Property Type
- Condominium
- Listing Date
- 04/17/2024
- Total Finished SqFt
- 2,782
- Lower Sq Ft
- 1,256
- Above Grade SqFt
- 1,526
- Garage
- 2.0
- Garage Desc.
- Attached, Door Opener, Electricity
- Waterfront Desc
- Lake Privileges, Water Access
- Body of Water
- Crooked Lake
- Water
- Community
- Sewer
- Public Sewer (Sewer-Sanitary)
- Year Built
- 1988
- Architecture
- 1 Story
- Home Style
- End Unit, Ranch
Taxes
- Summer Taxes
- $2,553
- Winter Taxes
- $2,155
- Association Fee
- $482
Rooms and Land
- GreatRoom
- 25.00X16.00 1st Floor
- Kitchen
- 10.00X13.00 1st Floor
- Bath2
- 8.00X7.00 1st Floor
- Bedroom - Primary
- 12.00X24.00 1st Floor
- Bath - Primary
- 7.00X10.00 1st Floor
- Bedroom2
- 11.00X14.00 1st Floor
- Bedroom3
- 12.00X20.00 Lower Floor
- Bath3
- 11.00X10.00 Lower Floor
- Other
- 6.00X7.00 Lower Floor
- Family
- 20.00X39.00 Lower Floor
- Dining
- 9.00X10.00 1st Floor
- Basement
- Daylight, Finished
- Cooling
- Ceiling Fan(s), Central Air
- Heating
- Forced Air, Natural Gas
- Appliances
- Dishwasher, Disposal, Dryer, Free-Standing Gas Oven, Free-Standing Refrigerator, Microwave, Washer
Features
- Fireplace Desc.
- Gas, Great Room
- Interior Features
- Cable Available, High Spd Internet Avail, Water Softener (owned)
- Exterior Materials
- Brick, Other, Wood
- Exterior Features
- Grounds Maintenance, Lighting, Private Entry, Tennis Court
Mortgage Calculator
Get Pre-Approved
- Market Statistics
- Property History
- Schools Information
- Local Business
| MLS Number | New Status | Previous Status | Activity Date | New List Price | Previous List Price | Sold Price | DOM |
| 20240019767 | Pending | Active | Apr 22 2024 6:36PM | 5 | |||
| 20240019767 | Active | Coming Soon | Apr 19 2024 2:14AM | 5 | |||
| 20240019767 | Coming Soon | Apr 17 2024 2:06PM | $375,000 | 5 |
Learn More About This Listing
Contact Customer Care
Mon-Fri 9am-9pm Sat/Sun 9am-7pm
248-304-6700
Listing Broker

Listing Courtesy of
Partners Real Estate Professionals Pc
(810) 220-7653
Office Address 5840 Sterling Drive Ste 410
THE ACCURACY OF ALL INFORMATION, REGARDLESS OF SOURCE, IS NOT GUARANTEED OR WARRANTED. ALL INFORMATION SHOULD BE INDEPENDENTLY VERIFIED.
Listings last updated: . Some properties that appear for sale on this web site may subsequently have been sold and may no longer be available.
Our Michigan real estate agents can answer all of your questions about 4782 Pine Eagles Drive, Brighton MI 48116. Real Estate One, Max Broock Realtors, and J&J Realtors are part of the Real Estate One Family of Companies and dominate the Brighton, Michigan real estate market. To sell or buy a home in Brighton, Michigan, contact our real estate agents as we know the Brighton, Michigan real estate market better than anyone with over 100 years of experience in Brighton, Michigan real estate for sale.
The data relating to real estate for sale on this web site appears in part from the IDX programs of our Multiple Listing Services. Real Estate listings held by brokerage firms other than Real Estate One includes the name and address of the listing broker where available.
IDX information is provided exclusively for consumers personal, non-commercial use and may not be used for any purpose other than to identify prospective properties consumers may be interested in purchasing.
 IDX provided courtesy of Realcomp II Ltd. via Real Estate One and Realcomp II Ltd, © 2024 Realcomp II Ltd. Shareholders
IDX provided courtesy of Realcomp II Ltd. via Real Estate One and Realcomp II Ltd, © 2024 Realcomp II Ltd. Shareholders
