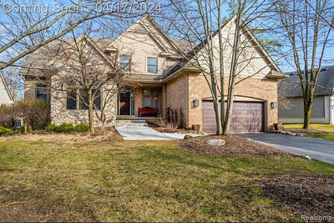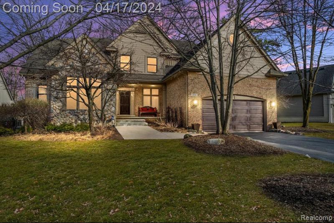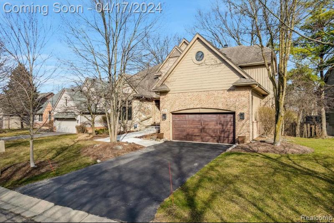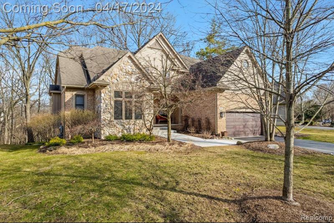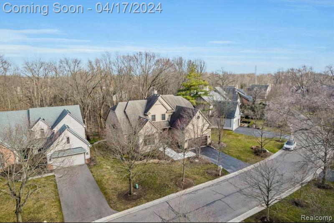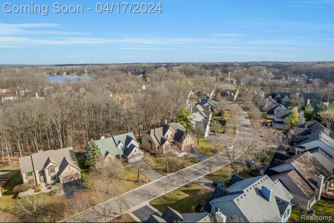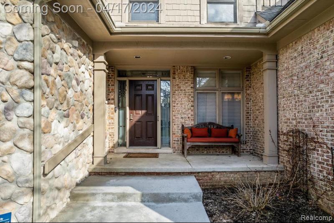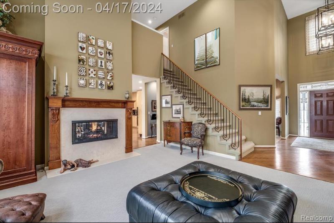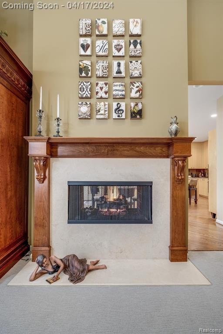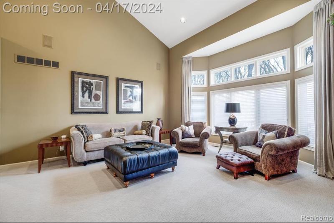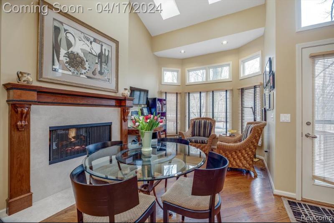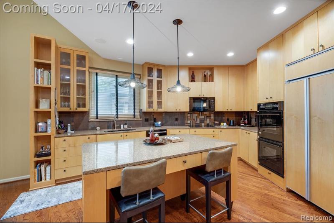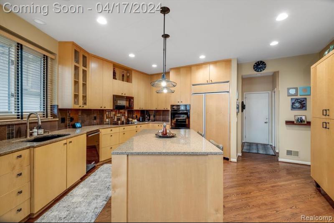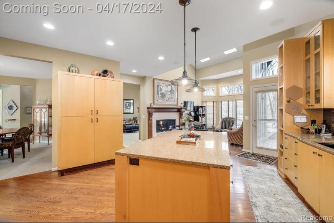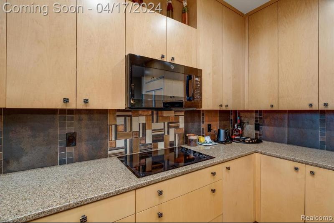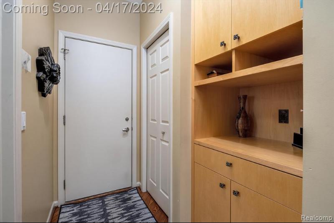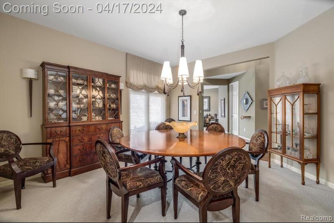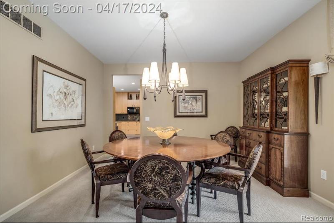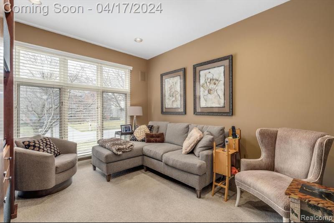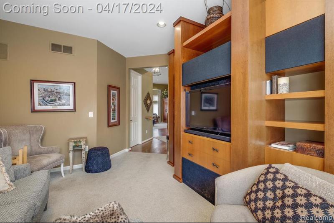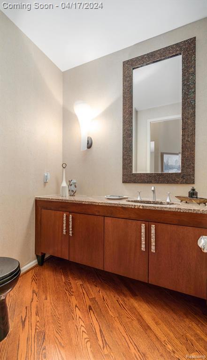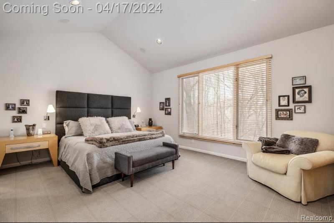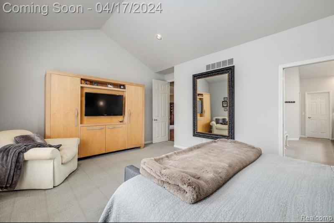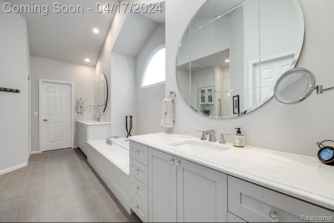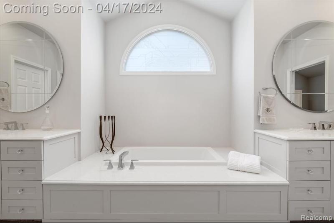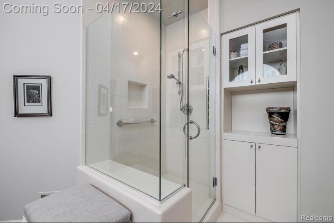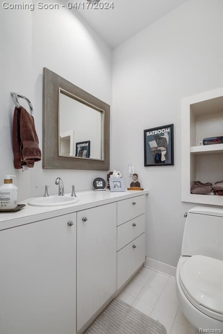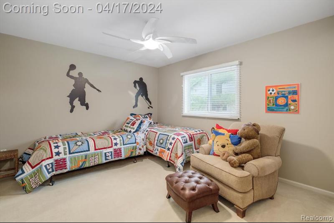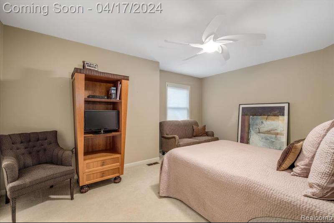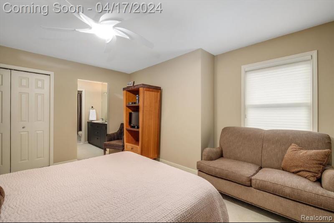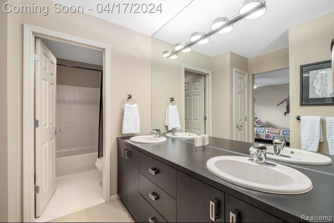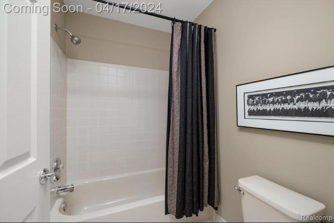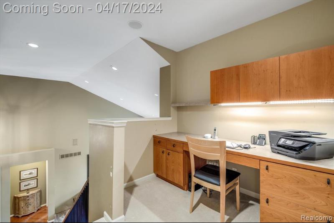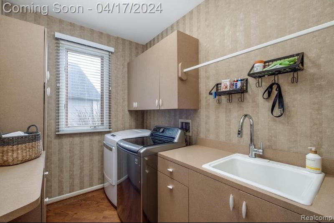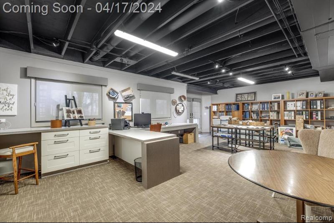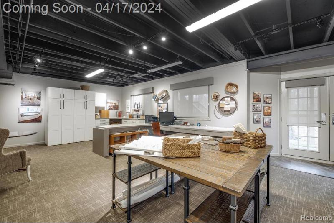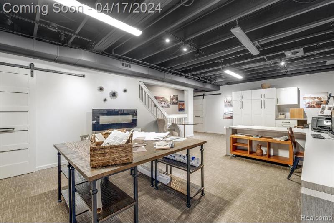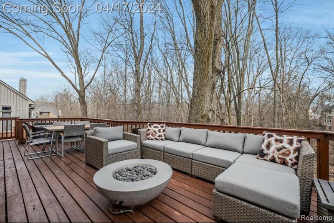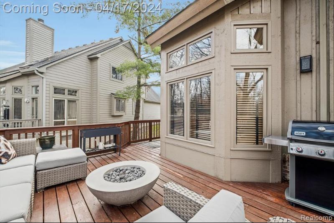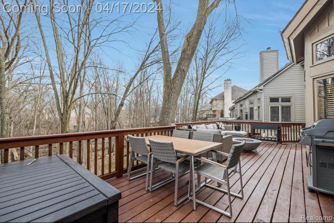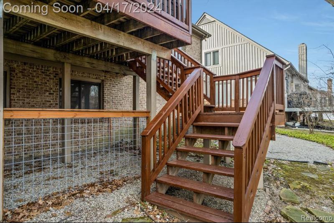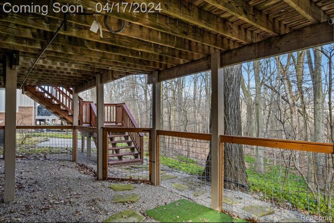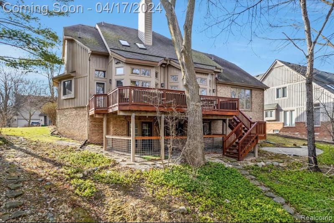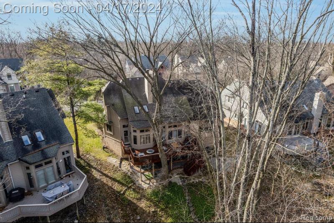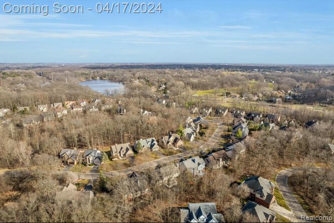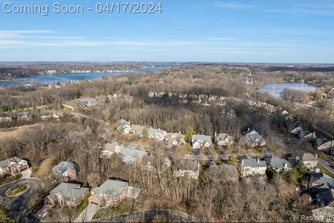$610,000
Calculate Payment
- 3 Bedrooms
- 2 Full Bath
- 1 Half Bath
- 3,297 SqFt
- MLS# 20240018805
Property Information
- Status
- Pending
- Address
- 4746 Woodbine Circle
- City
- West Bloomfield
- Zip
- 48323
- County
- Oakland
- Township
- West Bloomfield Twp
- Possession
- Close Plus 30 D
- Property Type
- Residential
- Listing Date
- 04/12/2024
- Subdivision
- Torrey Ridge Occpn 536
- Total Finished SqFt
- 3,297
- Lower Finished SqFt
- 529
- Above Grade SqFt
- 2,768
- Garage
- 2.0
- Garage Desc.
- Attached
- Water
- Public (Municipal)
- Sewer
- Public Sewer (Sewer-Sanitary)
- Year Built
- 1997
- Architecture
- 2 Story
- Home Style
- Colonial
Taxes
- Summer Taxes
- $3,571
- Winter Taxes
- $2,374
- Association Fee
- $1,000
Rooms and Land
- Loft
- 9.00X7.00 2nd Floor
- Bath - Primary
- 19.00X13.00 1st Floor
- Bedroom - Primary
- 18.00X14.00 1st Floor
- Lavatory2
- 7.00X6.00 1st Floor
- Family
- 15.00X12.00 1st Floor
- Dining
- 13.00X14.00 1st Floor
- Living
- 18.00X16.00 1st Floor
- Laundry
- 9.00X7.00 1st Floor
- Breakfast
- 14.00X10.00 1st Floor
- Kitchen
- 27.00X18.00 1st Floor
- Flex Room
- 29.00X19.00 Lower Floor
- Bath2
- 14.00X7.00 2nd Floor
- Bedroom2
- 13.00X11.00 2nd Floor
- Bedroom3
- 16.00X11.00 2nd Floor
- Basement
- Partially Finished, Walkout Access
- Cooling
- Central Air, ENERGY STAR® Qualified Ceiling Fan(s)
- Heating
- Forced Air, Natural Gas
- Acreage
- 0.28
- Lot Dimensions
- 91x187x41x181
- Appliances
- Built-In Electric Oven, Built-In Refrigerator, Convection Oven, Dishwasher, Disposal, Double Oven, Dryer, ENERGY STAR® qualified dishwasher, ENERGY STAR® qualified dryer, ENERGY STAR® qualified freezer, ENERGY STAR® qualified refrigerator, ENERGY STAR® qualified washer, Electric Cooktop, Exhaust Fan, Ice Maker, Microwave, Self Cleaning Oven, Washer
Features
- Fireplace Desc.
- Basement, Double Sided, Electric, Gas, Kitchen, Living Room
- Interior Features
- Air Purifier, Cable Available, Carbon Monoxide Alarm(s), ENERGY STAR® Qualified Exhaust Fan(s), High Spd Internet Avail, Humidifier, Other, Programmable Thermostat, Smoke Alarm, Sound System
- Exterior Materials
- Brick, Cedar, Stone
- Exterior Features
- BBQ Grill, Lighting, WaterSense® Labeled Irrigation Controller
Mortgage Calculator
Get Pre-Approved
- Market Statistics
- Property History
- Schools Information
- Local Business
| MLS Number | New Status | Previous Status | Activity Date | New List Price | Previous List Price | Sold Price | DOM |
| 20240018805 | Pending | Active | Apr 25 2024 11:05AM | 13 | |||
| 20240018805 | Active | Coming Soon | Apr 17 2024 2:14AM | 13 | |||
| 20240018805 | Coming Soon | Apr 12 2024 1:06PM | $610,000 | 13 |
Learn More About This Listing
Contact Customer Care
Mon-Fri 9am-9pm Sat/Sun 9am-7pm
248-304-6700
Listing Broker

Listing Courtesy of
Dobi Real Estate
(248) 385-3350
Office Address 2211 Cole Street
THE ACCURACY OF ALL INFORMATION, REGARDLESS OF SOURCE, IS NOT GUARANTEED OR WARRANTED. ALL INFORMATION SHOULD BE INDEPENDENTLY VERIFIED.
Listings last updated: . Some properties that appear for sale on this web site may subsequently have been sold and may no longer be available.
Our Michigan real estate agents can answer all of your questions about 4746 Woodbine Circle, West Bloomfield MI 48323. Real Estate One, Max Broock Realtors, and J&J Realtors are part of the Real Estate One Family of Companies and dominate the West Bloomfield, Michigan real estate market. To sell or buy a home in West Bloomfield, Michigan, contact our real estate agents as we know the West Bloomfield, Michigan real estate market better than anyone with over 100 years of experience in West Bloomfield, Michigan real estate for sale.
The data relating to real estate for sale on this web site appears in part from the IDX programs of our Multiple Listing Services. Real Estate listings held by brokerage firms other than Real Estate One includes the name and address of the listing broker where available.
IDX information is provided exclusively for consumers personal, non-commercial use and may not be used for any purpose other than to identify prospective properties consumers may be interested in purchasing.
 IDX provided courtesy of Realcomp II Ltd. via Real Estate One and Realcomp II Ltd, © 2024 Realcomp II Ltd. Shareholders
IDX provided courtesy of Realcomp II Ltd. via Real Estate One and Realcomp II Ltd, © 2024 Realcomp II Ltd. Shareholders
