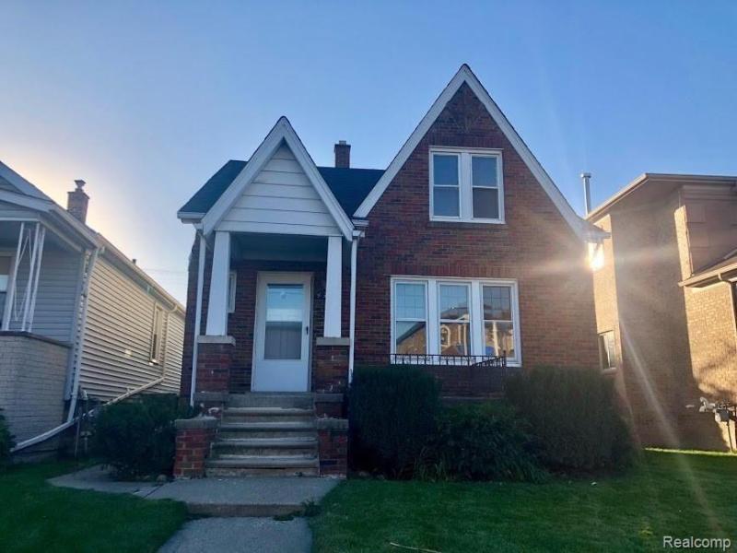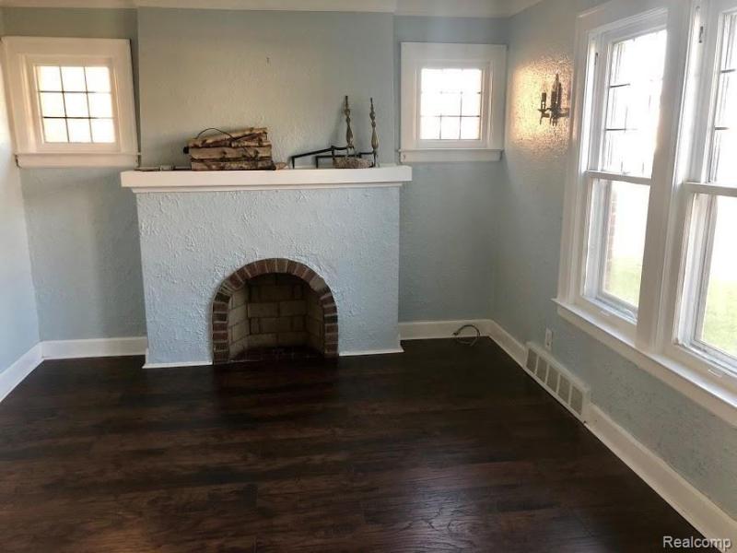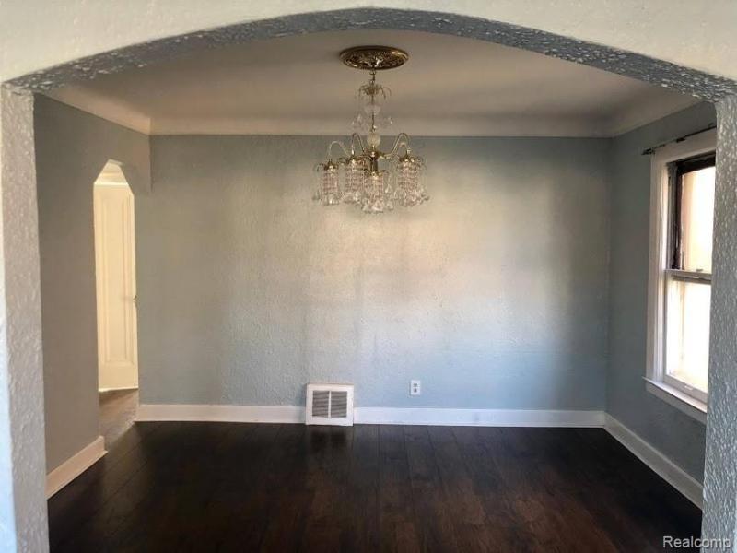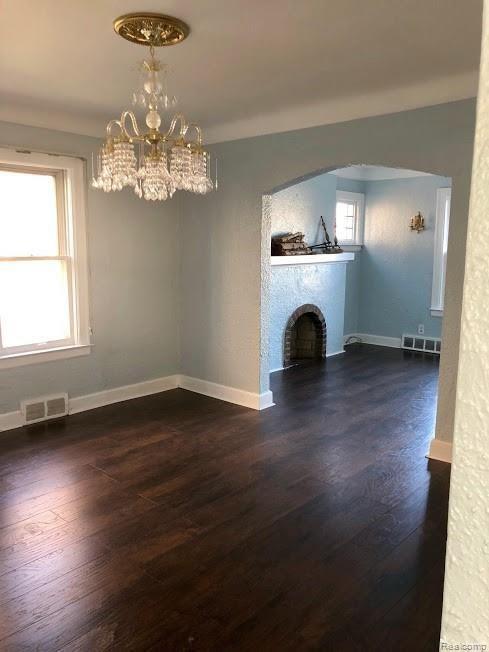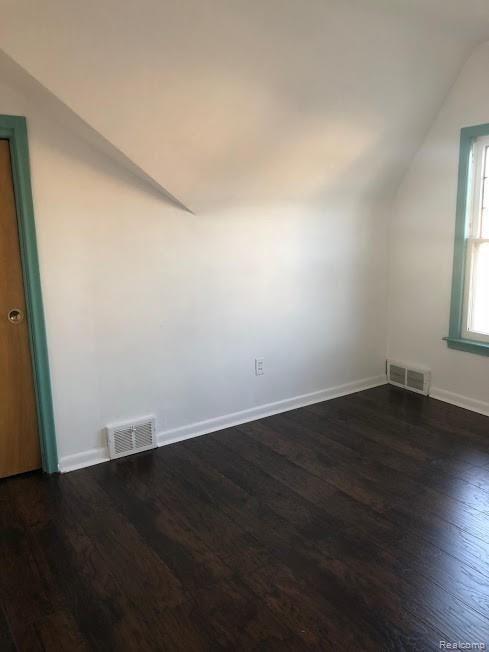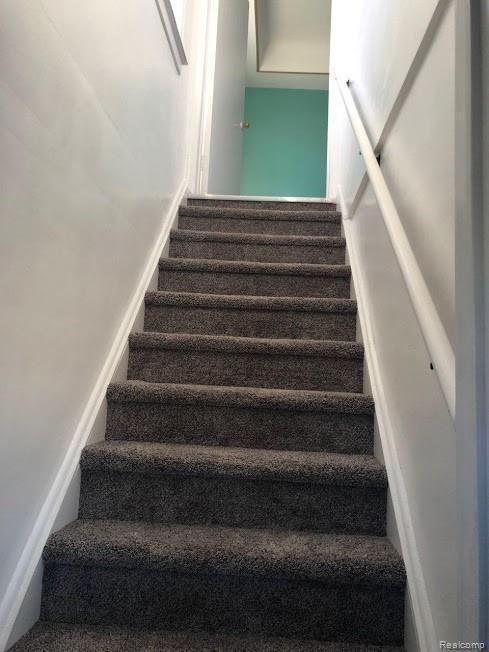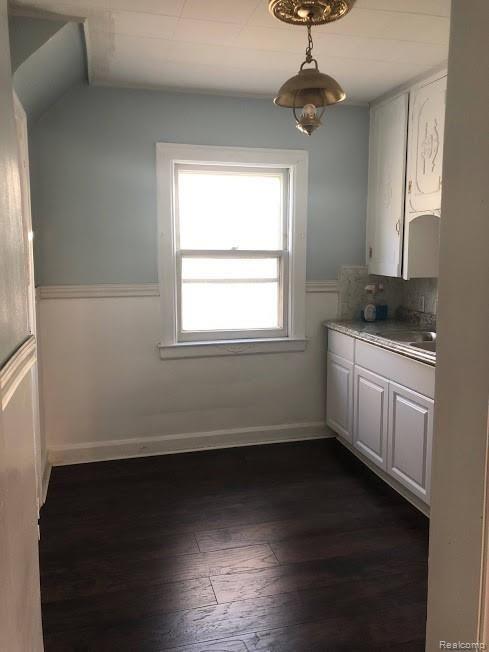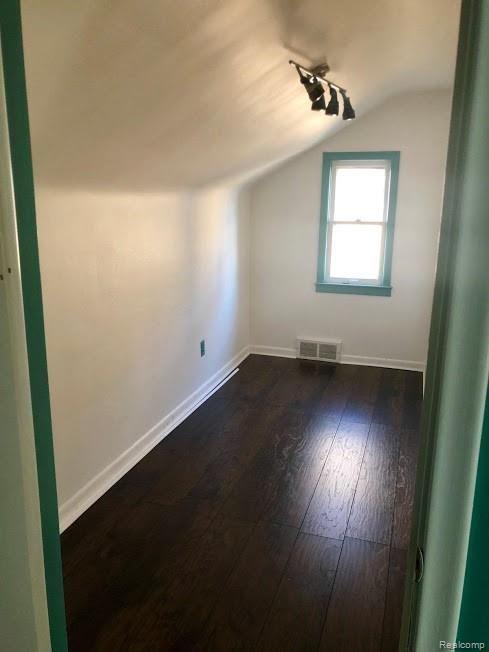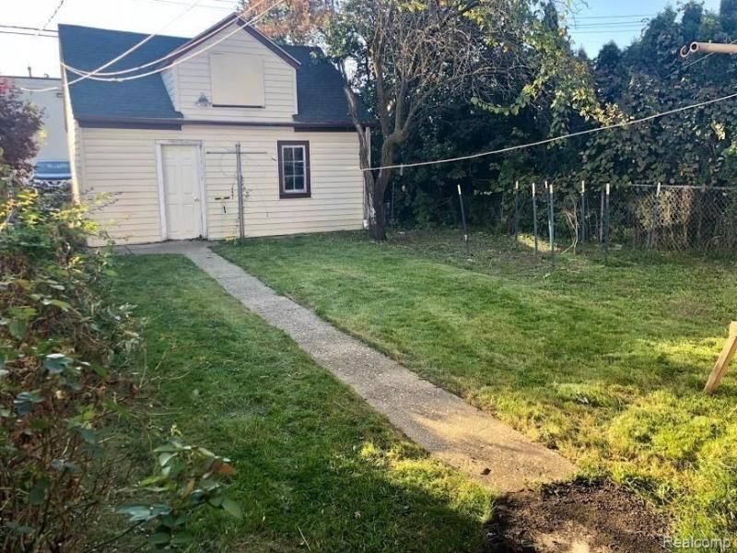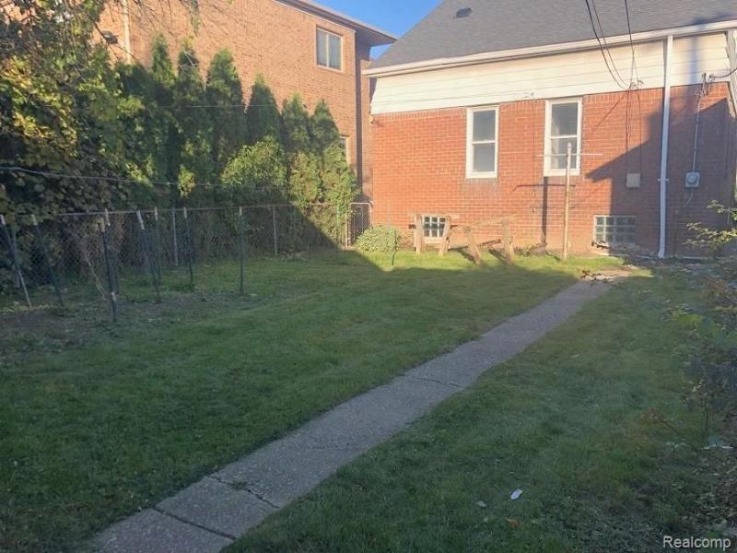For Sale Pending
4739 Walwit Street Map / directions
Dearborn, MI Learn More About Dearborn
48126 Market info
$119,900
Calculate Payment
- 4 Bedrooms
- 2 Full Bath
- 1 Half Bath
- 1,400 SqFt
- MLS# 218112409
- Photos
- Map
- Satellite
Property Information
- Status
- Pending
- Address
- 4739 Walwit Street
- City
- Dearborn
- Zip
- 48126
- County
- Wayne
- Township
- Dearborn
- Possession
- At Close
- Property Type
- Residential
- Listing Date
- 11/20/2018
- Subdivision
- Walwit Park
- Total Finished SqFt
- 1,400
- Above Grade SqFt
- 1,400
- Garage
- 2.0
- Water
- Public (Municipal), Water at Street
- Sewer
- Public Sewer (Sewer-Sanitary), Sewer at Street
- Year Built
- 1930
- Architecture
- 2 Story
- Home Style
- Colonial, Other
Taxes
- Summer Taxes
- $3,041
- Winter Taxes
- $308
Rooms and Land
- MasterBedroom
- 12.00X12.00 2nd Floor
- Bedroom2
- 12.00X10.00 2nd Floor
- Bedroom3
- 12.00X12.00 1st Floor
- Bedroom4
- 12.00X12.00 1st Floor
- Bath2
- 0X0 2nd Floor
- Bath3
- 0X0 1st Floor
- Lavatory2
- 0X0 Lower Floor
- Dining
- 16.00X14.00 1st Floor
- Living
- 16.00X14.00 1st Floor
- Kitchen
- 8.00X6.00 1st Floor
- Basement
- Unfinished
- Cooling
- Ceiling Fan(s)
- Heating
- Forced Air, Natural Gas
- Acreage
- 0.09
- Lot Dimensions
- 30.00X128.00
Features
- Fireplace Desc.
- Living Room
- Exterior Materials
- Brick, Other
Mortgage Calculator
Get Pre-Approved
- Market Statistics
- Property History
- Schools Information
- Local Business
| MLS Number | New Status | Previous Status | Activity Date | New List Price | Previous List Price | Sold Price | DOM |
| 218112409 | Pending | Active | Mar 15 2019 5:36PM | 115 | |||
| 218112409 | Feb 8 2019 4:06PM | $119,900 | $145,000 | 115 | |||
| 218112409 | Active | Nov 20 2018 3:52PM | $145,000 | 115 |
Learn More About This Listing
Contact Customer Care
Mon-Fri 9am-9pm Sat/Sun 9am-7pm
248-304-6700
Listing Broker

Listing Courtesy of
Real Estate Dreams International
(248) 609-9777
Office Address 7231 Cooley Lake Road
THE ACCURACY OF ALL INFORMATION, REGARDLESS OF SOURCE, IS NOT GUARANTEED OR WARRANTED. ALL INFORMATION SHOULD BE INDEPENDENTLY VERIFIED.
Listings last updated: . Some properties that appear for sale on this web site may subsequently have been sold and may no longer be available.
Our Michigan real estate agents can answer all of your questions about 4739 Walwit Street, Dearborn MI 48126. Real Estate One, Max Broock Realtors, and J&J Realtors are part of the Real Estate One Family of Companies and dominate the Dearborn, Michigan real estate market. To sell or buy a home in Dearborn, Michigan, contact our real estate agents as we know the Dearborn, Michigan real estate market better than anyone with over 100 years of experience in Dearborn, Michigan real estate for sale.
The data relating to real estate for sale on this web site appears in part from the IDX programs of our Multiple Listing Services. Real Estate listings held by brokerage firms other than Real Estate One includes the name and address of the listing broker where available.
IDX information is provided exclusively for consumers personal, non-commercial use and may not be used for any purpose other than to identify prospective properties consumers may be interested in purchasing.
 IDX provided courtesy of Realcomp II Ltd. via Real Estate One and Realcomp II Ltd, © 2024 Realcomp II Ltd. Shareholders
IDX provided courtesy of Realcomp II Ltd. via Real Estate One and Realcomp II Ltd, © 2024 Realcomp II Ltd. Shareholders
