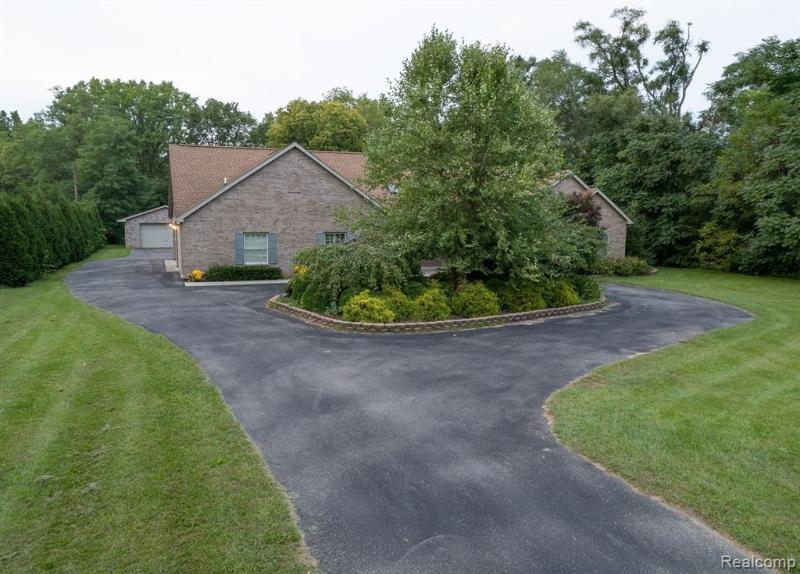Sold
47206 Denton Road Map / directions
Belleville, MI Learn More About Belleville
48111 Market info
$518,000
Calculate Payment
- 4 Bedrooms
- 3 Full Bath
- 1 Half Bath
- 3,781 SqFt
- MLS# 20230079540
- Photos
- Map
- Satellite
Property Information
- Status
- Sold
- Address
- 47206 Denton Road
- City
- Belleville
- Zip
- 48111
- County
- Wayne
- Township
- Van Buren Twp
- Possession
- At Close
- Property Type
- Residential
- Listing Date
- 09/18/2023
- Subdivision
- Mullan Brothers Huron Hills Sub
- Total Finished SqFt
- 3,781
- Above Grade SqFt
- 3,781
- Garage
- 4.0
- Garage Desc.
- Attached, Door Opener, Heated
- Waterfront Desc
- Water Access
- Body of Water
- Belleville Lake
- Water
- Public (Municipal)
- Sewer
- Public Sewer (Sewer-Sanitary)
- Year Built
- 2007
- Architecture
- 2 Story
- Home Style
- Colonial
Taxes
- Summer Taxes
- $3,740
- Winter Taxes
- $3,387
Rooms and Land
- Bedroom - Primary
- 18.00X20.00 1st Floor
- Lavatory2
- 0X0 1st Floor
- Bath2
- 0X0 2nd Floor
- Bath - Primary
- 0X0 1st Floor
- Bath - Primary-1
- 0X0 1st Floor
- ButlersPantry
- 8.00X6.00 1st Floor
- Dining
- 18.00X16.00 1st Floor
- Living
- 16.00X24.00 1st Floor
- Laundry
- 0X0 1st Floor
- Laundry Area/Room-1
- 0X0 2nd Floor
- Library (Study)
- 14.00X16.00 2nd Floor
- Bedroom2
- 18.00X20.00 2nd Floor
- Bedroom3
- 18.00X20.00 2nd Floor
- Bedroom - Primary-1
- 18.00X21.00 1st Floor
- Cooling
- Central Air
- Heating
- Forced Air, Hot Water, Natural Gas
- Acreage
- 1.95
- Lot Dimensions
- 160.00 x 532.00
- Appliances
- Dishwasher, Dryer, Free-Standing Electric Oven, Free-Standing Refrigerator, Washer
Features
- Interior Features
- 100 Amp Service, 220 Volts
- Exterior Materials
- Other, Vinyl
- Exterior Features
- Whole House Generator
Mortgage Calculator
- Property History
- Schools Information
- Local Business
| MLS Number | New Status | Previous Status | Activity Date | New List Price | Previous List Price | Sold Price | DOM |
| 20230079540 | Sold | Pending | Jan 17 2024 9:36PM | $518,000 | 72 | ||
| 20230079540 | Pending | Contingency | Jan 14 2024 2:13AM | 72 | |||
| 20230079540 | Contingency | Active | Nov 29 2023 5:06PM | 72 | |||
| 20230079540 | Nov 1 2023 7:41PM | $549,900 | $599,900 | 72 | |||
| 20230079540 | Active | Sep 19 2023 10:05PM | $599,900 | 72 |
Learn More About This Listing
Contact Customer Care
Mon-Fri 9am-9pm Sat/Sun 9am-7pm
248-304-6700
Listing Broker

Listing Courtesy of
Re/Max Home Sale Services
(734) 459-7646
Office Address 17031 Ridge Road A
THE ACCURACY OF ALL INFORMATION, REGARDLESS OF SOURCE, IS NOT GUARANTEED OR WARRANTED. ALL INFORMATION SHOULD BE INDEPENDENTLY VERIFIED.
Listings last updated: . Some properties that appear for sale on this web site may subsequently have been sold and may no longer be available.
Our Michigan real estate agents can answer all of your questions about 47206 Denton Road, Belleville MI 48111. Real Estate One, Max Broock Realtors, and J&J Realtors are part of the Real Estate One Family of Companies and dominate the Belleville, Michigan real estate market. To sell or buy a home in Belleville, Michigan, contact our real estate agents as we know the Belleville, Michigan real estate market better than anyone with over 100 years of experience in Belleville, Michigan real estate for sale.
The data relating to real estate for sale on this web site appears in part from the IDX programs of our Multiple Listing Services. Real Estate listings held by brokerage firms other than Real Estate One includes the name and address of the listing broker where available.
IDX information is provided exclusively for consumers personal, non-commercial use and may not be used for any purpose other than to identify prospective properties consumers may be interested in purchasing.
 IDX provided courtesy of Realcomp II Ltd. via Real Estate One and Realcomp II Ltd, © 2024 Realcomp II Ltd. Shareholders
IDX provided courtesy of Realcomp II Ltd. via Real Estate One and Realcomp II Ltd, © 2024 Realcomp II Ltd. Shareholders
