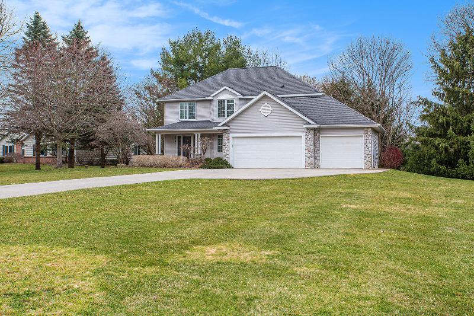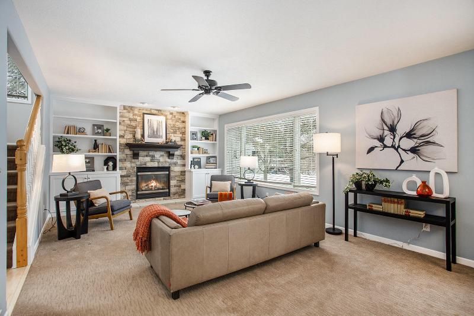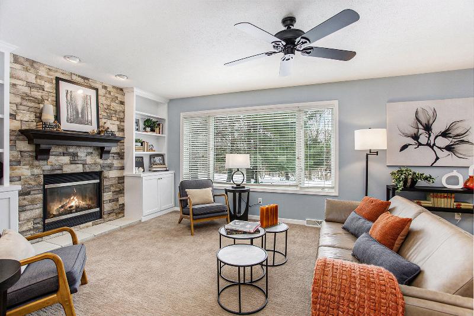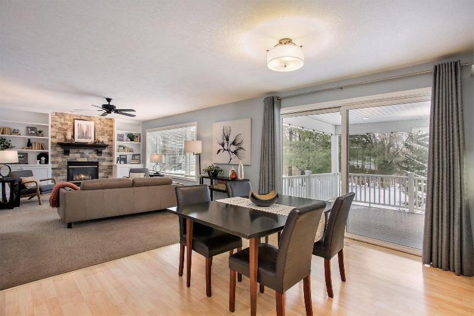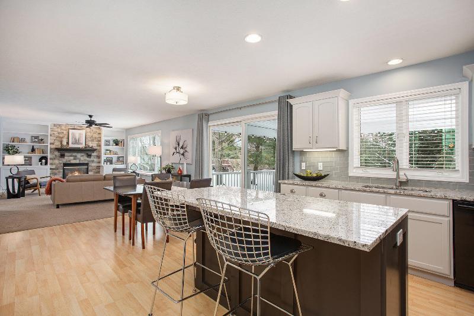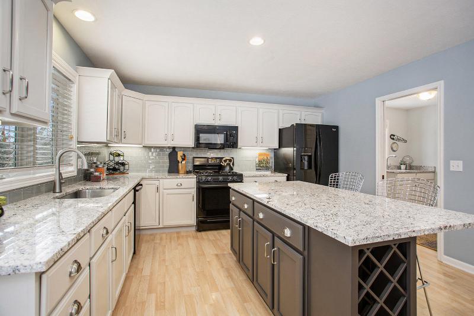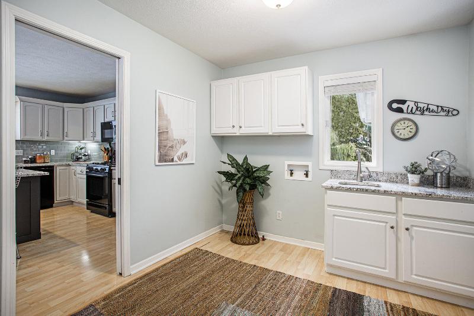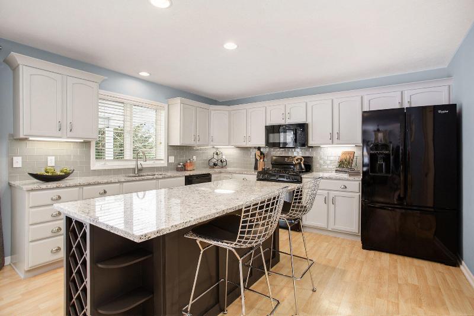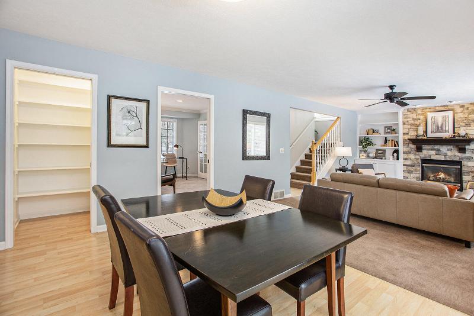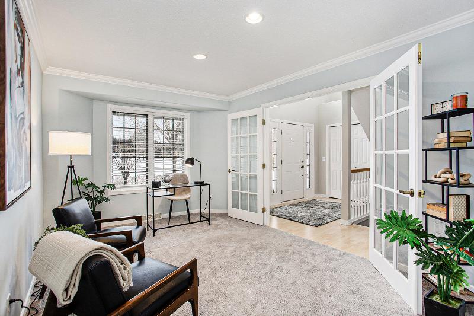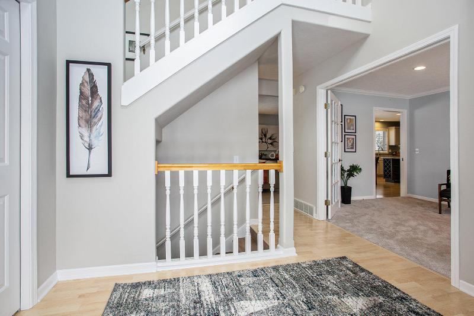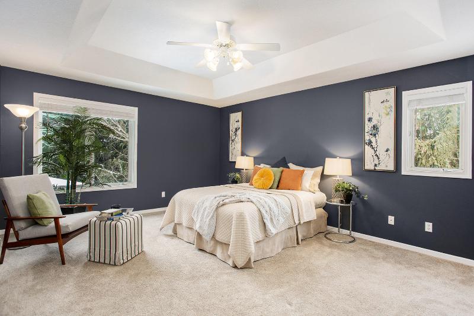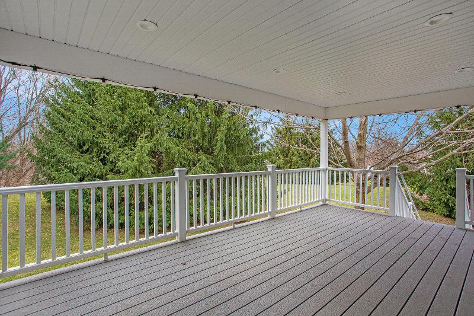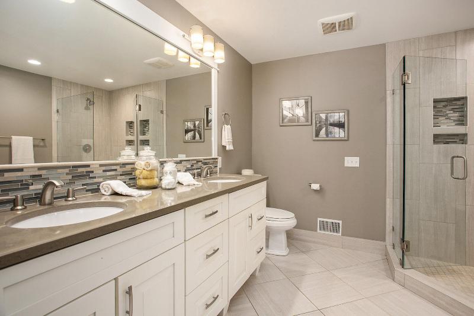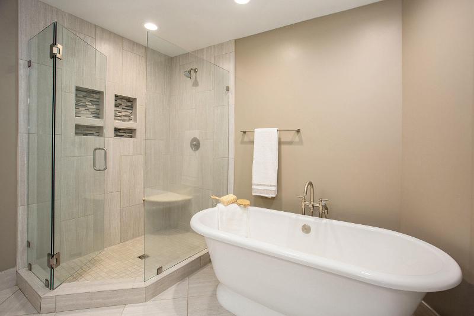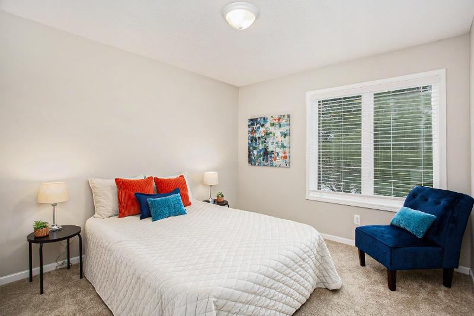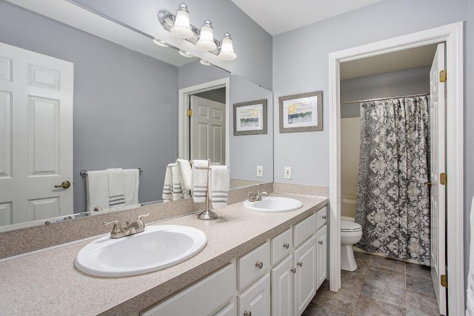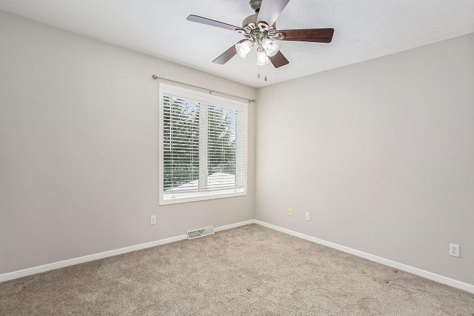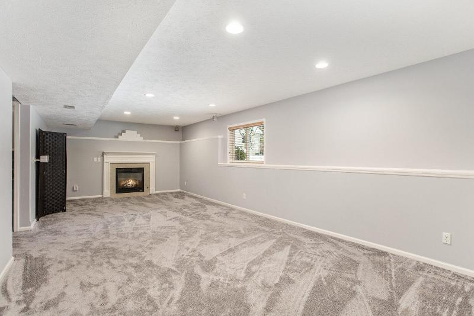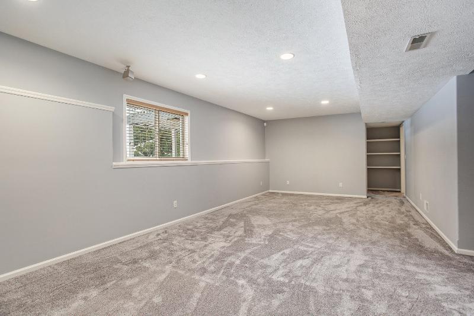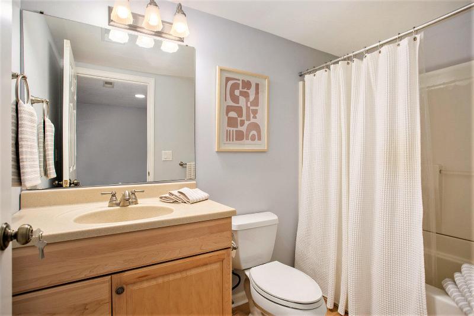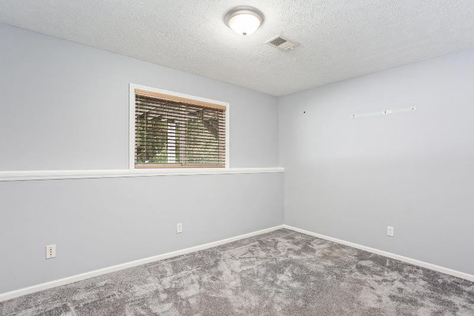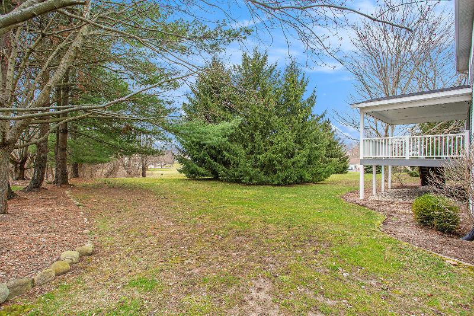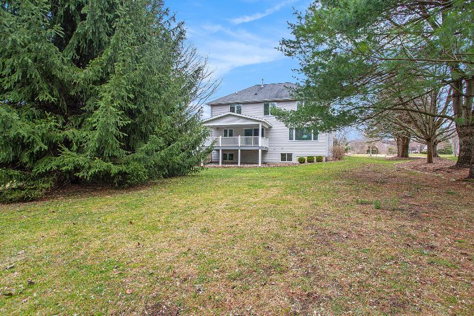- 5 Bedrooms
- 3 Full Bath
- 1 Half Bath
- 3,066 SqFt
- MLS# 24008133
- Photos
- Map
- Satellite
Property Information
- Status
- Active
- Address
- 4701 Sunflower Ridge Drive Ne
- City
- Ada
- Zip
- 49301
- County
- Kent
- Township
- Cannon Twp
- Possession
- Close Of Escrow
- Price Reduction
- ($25,000) on 04/14/2024
- Zoning
- Residential
- Property Type
- Single Family Residence
- Total Finished SqFt
- 3,066
- Lower Finished SqFt
- 790
- Above Grade SqFt
- 2,276
- Garage
- 3.0
- Garage Desc.
- Attached
- Water
- Well
- Sewer
- Septic System
- Year Built
- 1999
- Home Style
- Traditional
- Parking Desc.
- Attached
Taxes
- Taxes
- $4,886
- Association Fee
- $Semi Annual
Rooms and Land
- LivingRoom
- 1st Floor
- Kitchen
- 1st Floor
- DiningArea
- 1st Floor
- DiningRoom
- 1st Floor
- Bathroom1
- 1st Floor
- PrimaryBedroom
- 2nd Floor
- PrimaryBathroom
- 2nd Floor
- Bedroom2
- 2nd Floor
- Bedroom3
- 2nd Floor
- Bedroom4
- 2nd Floor
- Bathroom2
- 2nd Floor
- FamilyRoom
- Lower Floor
- Bedroom5
- Lower Floor
- Bathroom3
- Lower Floor
- Laundry
- 1st Floor
- Basement
- Daylight, Full
- Cooling
- Central Air
- Heating
- Forced Air, Natural Gas
- Lot Dimensions
- 226 X 195
- Appliances
- Dishwasher, Microwave, Range, Refrigerator
Features
- Fireplace Desc.
- Family, Gas Log, Living
- Features
- Ceiling Fans, Eat-in Kitchen, Kitchen Island, Pantry, Water Softener/Owned
- Exterior Materials
- Stone, Vinyl Siding
- Exterior Features
- Deck(s), Invisible Fence
Mortgage Calculator
Get Pre-Approved
- Market Statistics
- Property History
- Schools Information
- Local Business
| MLS Number | New Status | Previous Status | Activity Date | New List Price | Previous List Price | Sold Price | DOM |
| 24008133 | Apr 14 2024 8:07PM | $550,000 | $575,000 | 68 | |||
| 24008133 | Mar 28 2024 9:33AM | $575,000 | $599,000 | 68 | |||
| 24008133 | Mar 13 2024 6:33PM | $599,000 | $619,900 | 68 | |||
| 24008133 | Active | Feb 19 2024 8:01AM | $619,900 | 68 |
Learn More About This Listing
Contact Customer Care
Mon-Fri 9am-9pm Sat/Sun 9am-7pm
248-304-6700
Listing Broker

Listing Courtesy of
Keller Williams Gr East
Office Address 1555 Arboretum Dr. Se Ste 101
Listing Agent Julie Rossio
THE ACCURACY OF ALL INFORMATION, REGARDLESS OF SOURCE, IS NOT GUARANTEED OR WARRANTED. ALL INFORMATION SHOULD BE INDEPENDENTLY VERIFIED.
Listings last updated: . Some properties that appear for sale on this web site may subsequently have been sold and may no longer be available.
Our Michigan real estate agents can answer all of your questions about 4701 Sunflower Ridge Drive Ne, Ada MI 49301. Real Estate One, Max Broock Realtors, and J&J Realtors are part of the Real Estate One Family of Companies and dominate the Ada, Michigan real estate market. To sell or buy a home in Ada, Michigan, contact our real estate agents as we know the Ada, Michigan real estate market better than anyone with over 100 years of experience in Ada, Michigan real estate for sale.
The data relating to real estate for sale on this web site appears in part from the IDX programs of our Multiple Listing Services. Real Estate listings held by brokerage firms other than Real Estate One includes the name and address of the listing broker where available.
IDX information is provided exclusively for consumers personal, non-commercial use and may not be used for any purpose other than to identify prospective properties consumers may be interested in purchasing.
 All information deemed materially reliable but not guaranteed. Interested parties are encouraged to verify all information. Copyright© 2024 MichRIC LLC, All rights reserved.
All information deemed materially reliable but not guaranteed. Interested parties are encouraged to verify all information. Copyright© 2024 MichRIC LLC, All rights reserved.
