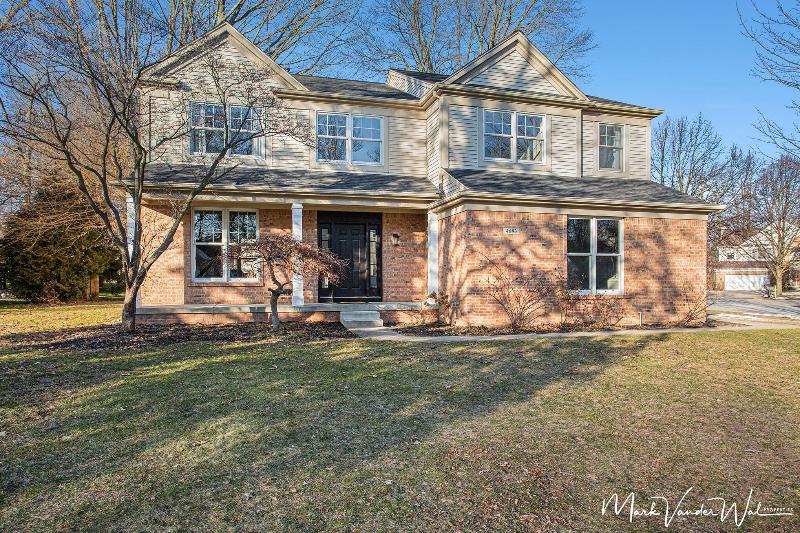Sold
4693 Woodcreek Drive Se Map / directions
Grand Rapids, MI Learn More About Grand Rapids
49546 Market info
- 4 Bedrooms
- 3 Full Bath
- 1 Half Bath
- 3,266 SqFt
- MLS# 24006544
- Photos
- Map
- Satellite
Property Information
- Status
- Sold
- Address
- 4693 Woodcreek Drive Se
- City
- Grand Rapids
- Zip
- 49546
- County
- Kent
- Township
- City of Kentwood
- Possession
- Close Plus 30 D
- Zoning
- R1-C
- Property Type
- Single Family Residence
- Total Finished SqFt
- 3,266
- Above Grade SqFt
- 2,406
- Garage
- 2.0
- Garage Desc.
- Attached, Concrete, Driveway
- Water
- Public
- Sewer
- Public Sewer
- Year Built
- 1995
- Home Style
- Traditional
- Parking Desc.
- Attached, Concrete, Driveway
Taxes
- Taxes
- $8,399
- Association Fee
- $Annually
Rooms and Land
- Basement
- Full, Other
- Cooling
- Central Air
- Heating
- Forced Air, Natural Gas
- Lot Dimensions
- 100x130
- Appliances
- Dishwasher, Disposal, Dryer, Range, Refrigerator, Washer
Features
- Fireplace Desc.
- Family, Gas Log
- Features
- Ceiling Fans, Garage Door Opener, Pantry
- Exterior Materials
- Brick, Vinyl Siding
- Exterior Features
- Deck(s), Porch(es)
Mortgage Calculator
- Property History
- Schools Information
- Local Business
| MLS Number | New Status | Previous Status | Activity Date | New List Price | Previous List Price | Sold Price | DOM |
| 24006544 | Sold | Pending | Mar 15 2024 7:03PM | $510,000 | 4 | ||
| 24006544 | Pending | Active | Feb 12 2024 5:02PM | 4 | |||
| 24006544 | Active | Feb 8 2024 9:01AM | $509,000 | 4 | |||
| 21114879 | Sold | Pending | Jan 10 2022 8:01PM | $440,000 | 0 | ||
| 21114879 | Pending | Active | Nov 18 2021 11:42AM | 0 | |||
| 21114879 | Active | Nov 11 2021 6:30PM | $429,900 | 0 | |||
| 21024810 | Sep 29 2021 1:30PM | $389,999 | $414,900 | 116 | |||
| 21024810 | Jul 10 2021 1:32PM | $414,900 | $439,900 | 116 | |||
| 21024810 | Active | Jun 26 2021 8:30AM | $439,900 | 116 |
Learn More About This Listing
Contact Customer Care
Mon-Fri 9am-9pm Sat/Sun 9am-7pm
248-304-6700
Listing Broker

Listing Courtesy of
Exp Realty (grand Rapids)
Office Address 1680 East Paris Ave Se Ste 200
Listing Agent Mark Vanderwal
THE ACCURACY OF ALL INFORMATION, REGARDLESS OF SOURCE, IS NOT GUARANTEED OR WARRANTED. ALL INFORMATION SHOULD BE INDEPENDENTLY VERIFIED.
Listings last updated: . Some properties that appear for sale on this web site may subsequently have been sold and may no longer be available.
Our Michigan real estate agents can answer all of your questions about 4693 Woodcreek Drive Se, Grand Rapids MI 49546. Real Estate One, Max Broock Realtors, and J&J Realtors are part of the Real Estate One Family of Companies and dominate the Grand Rapids, Michigan real estate market. To sell or buy a home in Grand Rapids, Michigan, contact our real estate agents as we know the Grand Rapids, Michigan real estate market better than anyone with over 100 years of experience in Grand Rapids, Michigan real estate for sale.
The data relating to real estate for sale on this web site appears in part from the IDX programs of our Multiple Listing Services. Real Estate listings held by brokerage firms other than Real Estate One includes the name and address of the listing broker where available.
IDX information is provided exclusively for consumers personal, non-commercial use and may not be used for any purpose other than to identify prospective properties consumers may be interested in purchasing.
 All information deemed materially reliable but not guaranteed. Interested parties are encouraged to verify all information. Copyright© 2024 MichRIC LLC, All rights reserved.
All information deemed materially reliable but not guaranteed. Interested parties are encouraged to verify all information. Copyright© 2024 MichRIC LLC, All rights reserved.
