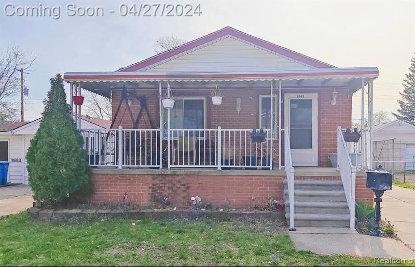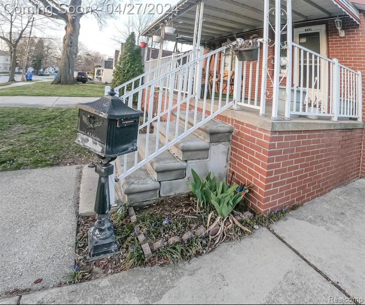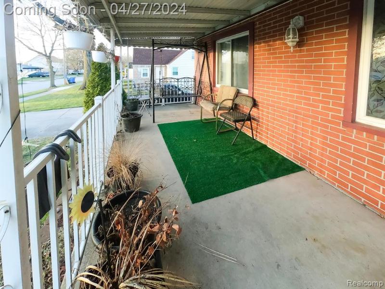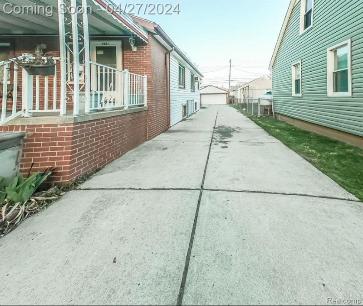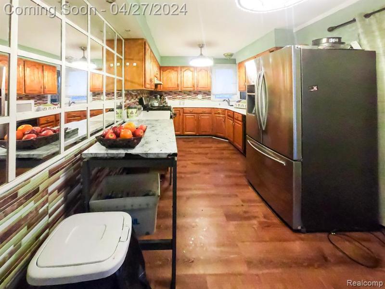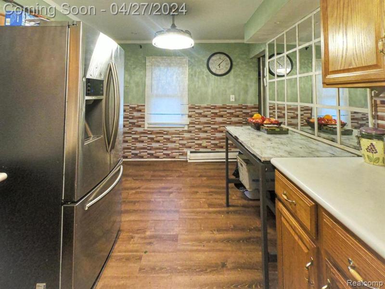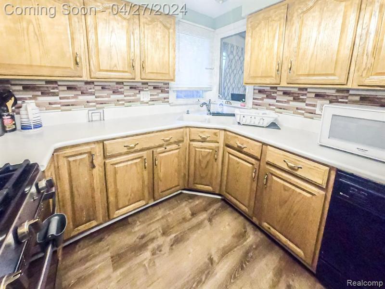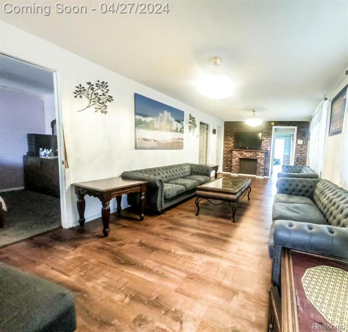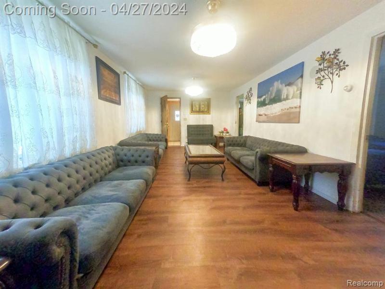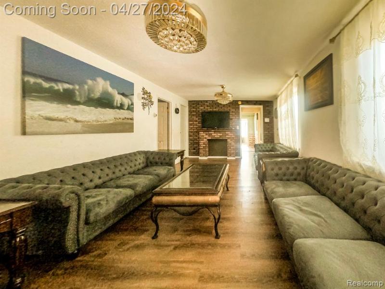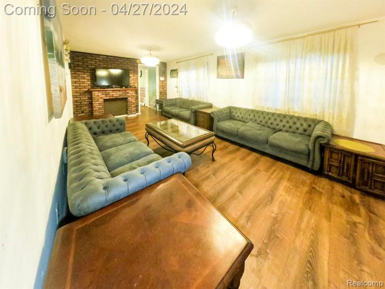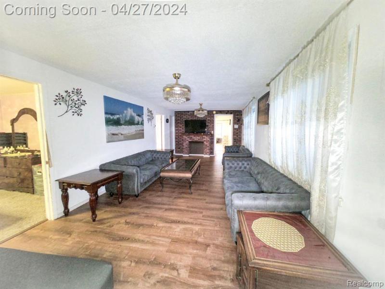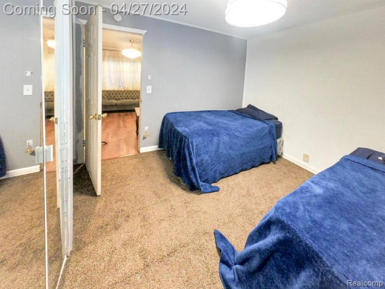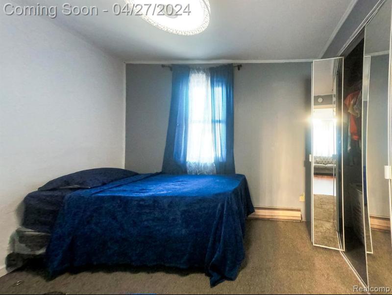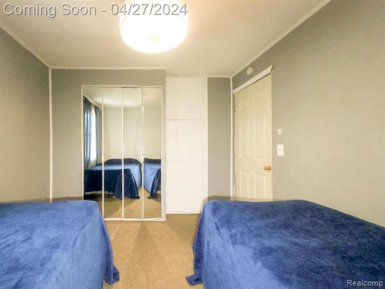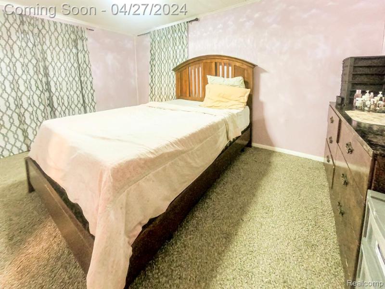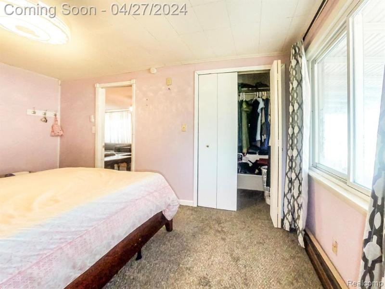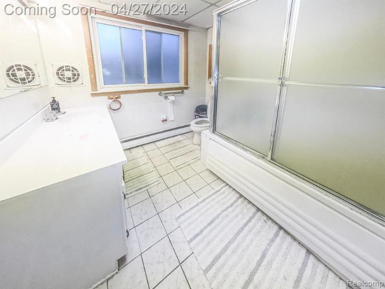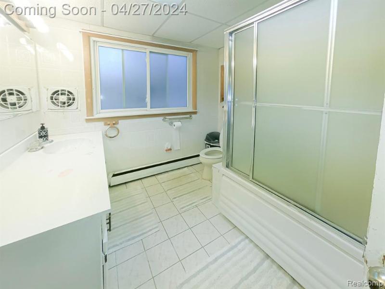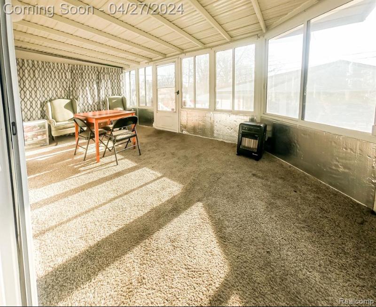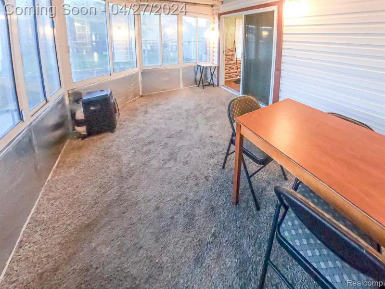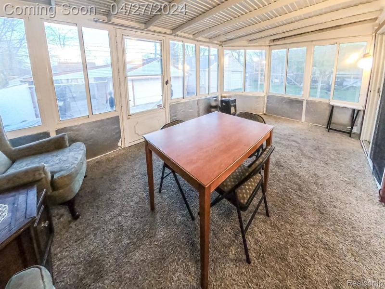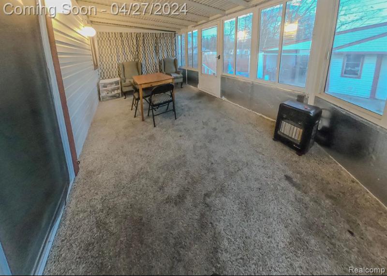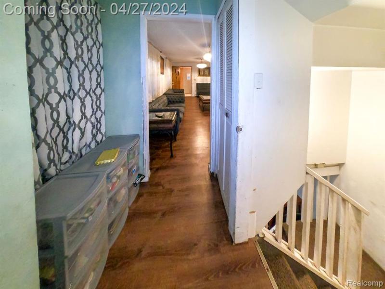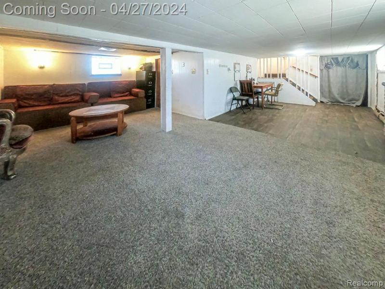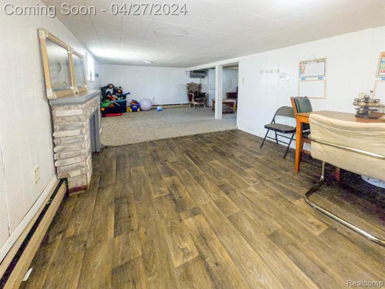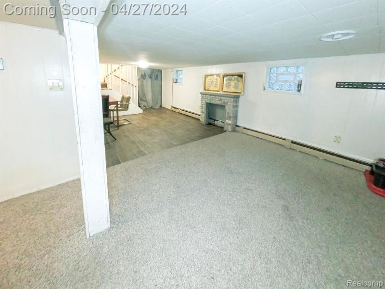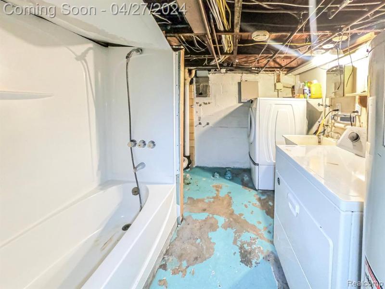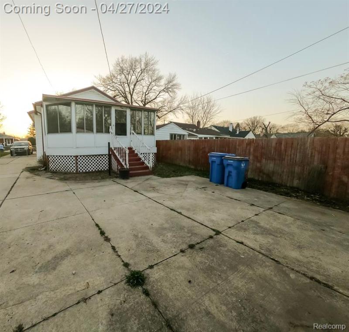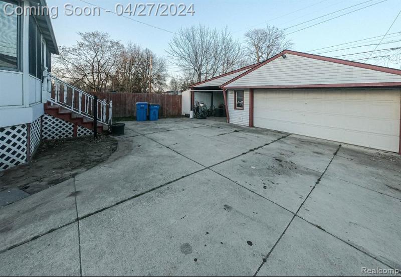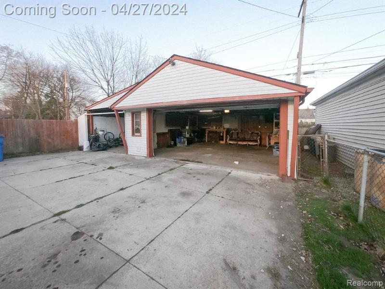For Sale Pending
4691 Westpoint Street Map / directions
Dearborn Heights, MI Learn More About Dearborn Heights
48125 Market info
$149,900
Calculate Payment
- 2 Bedrooms
- 2 Full Bath
- 1,628 SqFt
- MLS# 20240027413
Property Information
- Status
- Pending
- Address
- 4691 Westpoint Street
- City
- Dearborn Heights
- Zip
- 48125
- County
- Wayne
- Township
- Dearborn Heights
- Possession
- At Close
- Property Type
- Residential
- Listing Date
- 04/26/2024
- Subdivision
- Dearborn-Telegraph-Twnlne Sub No 1 -Dbn Hts
- Total Finished SqFt
- 1,628
- Lower Finished SqFt
- 660
- Above Grade SqFt
- 968
- Garage
- 2.0
- Garage Desc.
- Detached
- Water
- Public (Municipal)
- Sewer
- Public Sewer (Sewer-Sanitary)
- Year Built
- 1924
- Architecture
- 1 Story
- Home Style
- Ranch
Taxes
- Summer Taxes
- $2,491
- Winter Taxes
- $639
Rooms and Land
- Bath2
- 10.00X25.00 1st Floor
- Bedroom - Primary
- 10.00X14.00 1st Floor
- Bedroom2
- 9.00X10.00 1st Floor
- Kitchen
- 10.00X23.00 1st Floor
- Living
- 11.00X25.00 1st Floor
- Three Season Room
- 10.00X25.00 1st Floor
- Bath3
- 0X0 Lower Floor
- Basement
- Partially Finished
- Cooling
- Ceiling Fan(s), Window Unit(s)
- Heating
- Natural Gas, Steam
- Acreage
- 0.13
- Lot Dimensions
- 40.00 x 137.50
- Appliances
- Dishwasher, Dryer, Free-Standing Gas Range, Free-Standing Refrigerator, Microwave, Washer
Features
- Exterior Materials
- Brick, Vinyl
Mortgage Calculator
Get Pre-Approved
- Market Statistics
- Property History
- Schools Information
- Local Business
| MLS Number | New Status | Previous Status | Activity Date | New List Price | Previous List Price | Sold Price | DOM |
| 20240027413 | Pending | Active | May 5 2024 11:36AM | 9 | |||
| 20240027413 | Active | Coming Soon | Apr 27 2024 2:14AM | 9 | |||
| 20240027413 | Coming Soon | Apr 26 2024 4:06PM | $149,900 | 9 | |||
| 2210089075 | Sold | Pending | Mar 28 2022 11:48AM | $105,000 | 116 | ||
| 2210089075 | Pending | Contingency | Mar 7 2022 1:38PM | 116 | |||
| 2210089075 | Contingency | Pending | Feb 17 2022 9:53AM | 116 | |||
| 2210089075 | Pending | Active | Feb 16 2022 2:53PM | 116 | |||
| 2210089075 | Jan 25 2022 3:20PM | $123,900 | $124,900 | 116 | |||
| 2210089075 | Jan 18 2022 3:48PM | $124,900 | $129,900 | 116 | |||
| 2210089075 | Active | Oct 22 2021 4:18PM | $129,900 | 116 |
Learn More About This Listing
Contact Customer Care
Mon-Fri 9am-9pm Sat/Sun 9am-7pm
248-304-6700
Listing Broker

Listing Courtesy of
Community Choice Realty Associates, Llc
(734) 992-5515
Office Address 14600 Farmington Rd Ste.108
THE ACCURACY OF ALL INFORMATION, REGARDLESS OF SOURCE, IS NOT GUARANTEED OR WARRANTED. ALL INFORMATION SHOULD BE INDEPENDENTLY VERIFIED.
Listings last updated: . Some properties that appear for sale on this web site may subsequently have been sold and may no longer be available.
Our Michigan real estate agents can answer all of your questions about 4691 Westpoint Street, Dearborn Heights MI 48125. Real Estate One, Max Broock Realtors, and J&J Realtors are part of the Real Estate One Family of Companies and dominate the Dearborn Heights, Michigan real estate market. To sell or buy a home in Dearborn Heights, Michigan, contact our real estate agents as we know the Dearborn Heights, Michigan real estate market better than anyone with over 100 years of experience in Dearborn Heights, Michigan real estate for sale.
The data relating to real estate for sale on this web site appears in part from the IDX programs of our Multiple Listing Services. Real Estate listings held by brokerage firms other than Real Estate One includes the name and address of the listing broker where available.
IDX information is provided exclusively for consumers personal, non-commercial use and may not be used for any purpose other than to identify prospective properties consumers may be interested in purchasing.
 IDX provided courtesy of Realcomp II Ltd. via Real Estate One and Realcomp II Ltd, © 2024 Realcomp II Ltd. Shareholders
IDX provided courtesy of Realcomp II Ltd. via Real Estate One and Realcomp II Ltd, © 2024 Realcomp II Ltd. Shareholders
