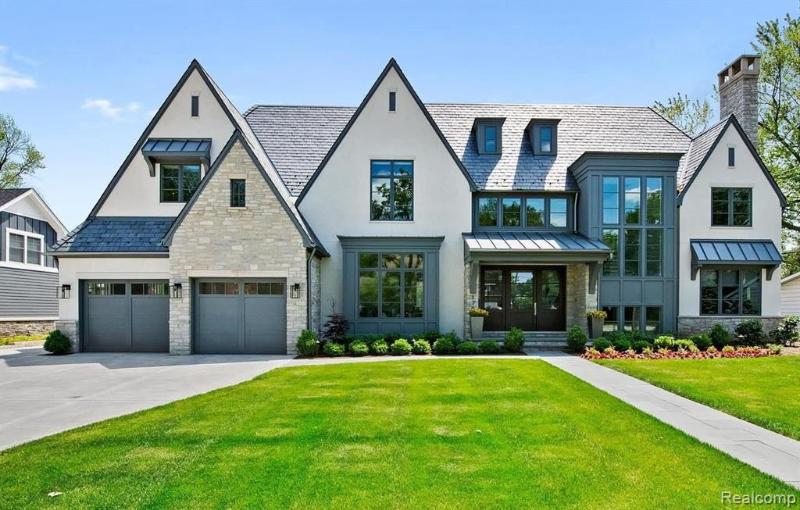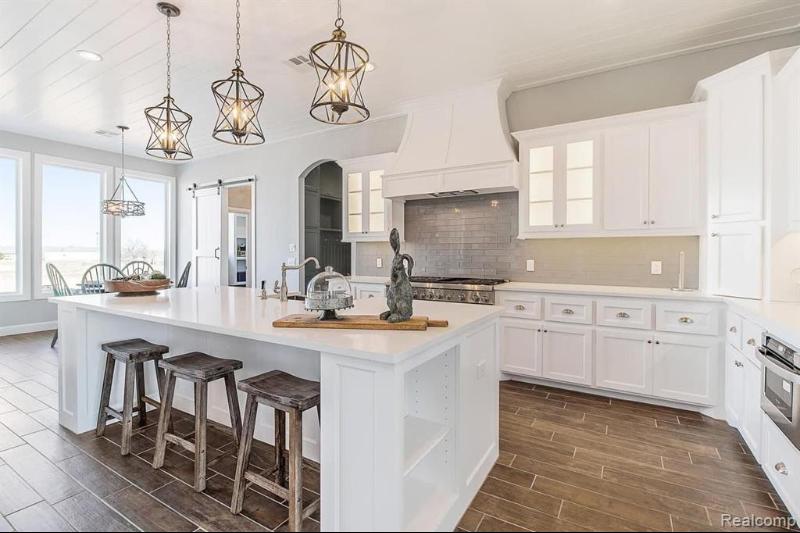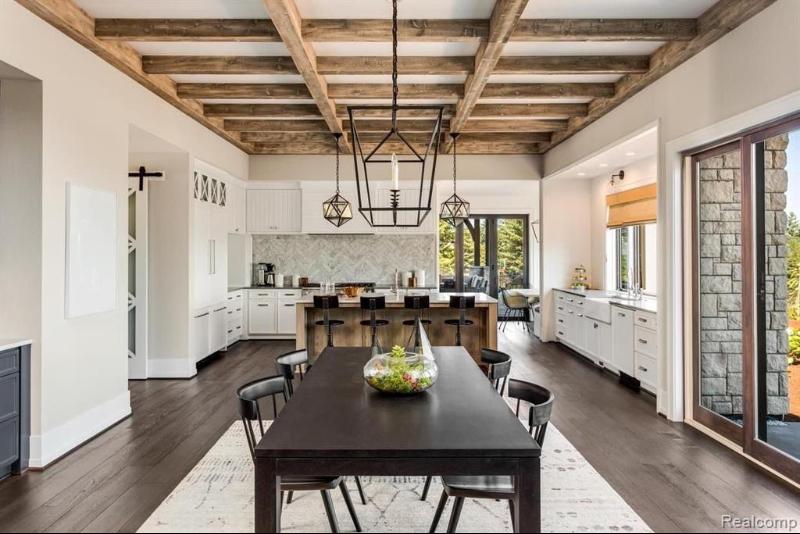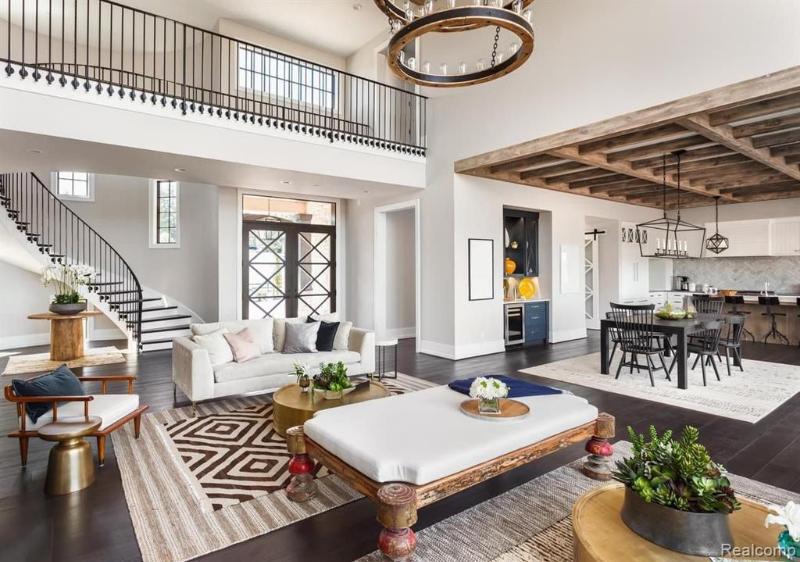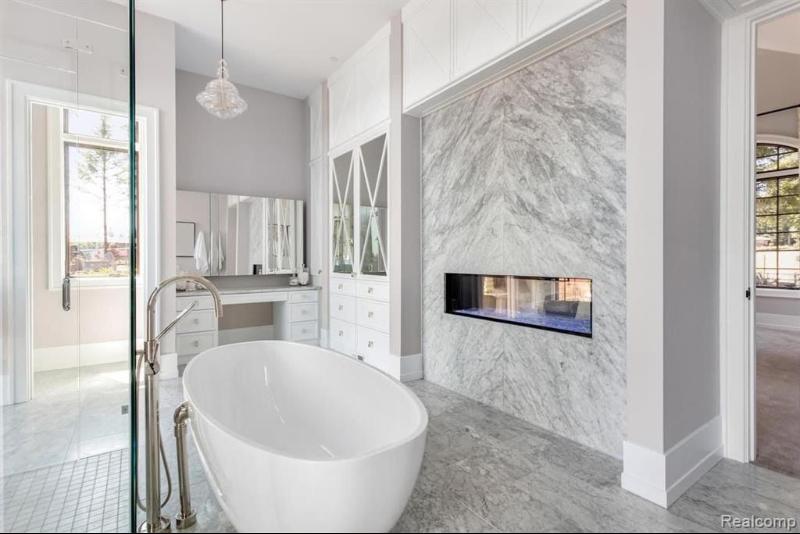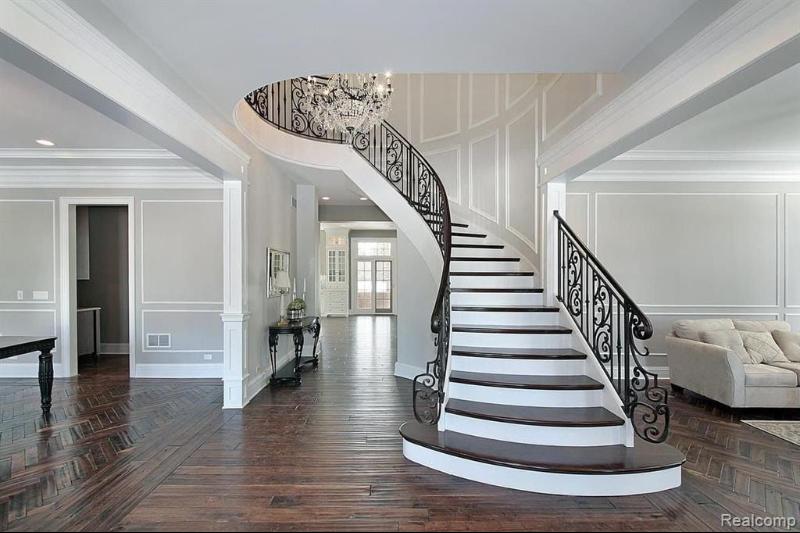$1,699,000
Calculate Payment
- 4 Bedrooms
- 4 Full Bath
- 2 Half Bath
- 4,700 SqFt
- MLS# 20230034056
- Photos
- Map
- Satellite
Property Information
- Status
- Pending
- Address
- 46330 N 7 Mile Road E
- City
- Northville
- Zip
- 48167
- County
- Wayne
- Township
- Northville Twp
- Possession
- See Remarks
- Property Type
- Residential
- Listing Date
- 05/12/2023
- Subdivision
- Knapps Sub
- Total Finished SqFt
- 4,700
- Lower Finished SqFt
- 1,200
- Above Grade SqFt
- 3,500
- Garage
- 2.0
- Garage Desc.
- Attached
- Waterfront Desc
- Creek/Stream/Brook
- Water
- Water at Street, Well (Existing)
- Sewer
- Septic Tank (Existing), Sewer at Street
- Year Built
- 2023
- Architecture
- 2 Story
- Home Style
- Cape Cod, Colonial, Contemporary, Craftsman, Ranch, Traditional, Tudor, Tuscan, Victorian
Taxes
- Summer Taxes
- $2,947
- Winter Taxes
- $1,954
Rooms and Land
- MudRoom
- 18.00X12.00 1st Floor
- Bath2
- 7.00X6.00 2nd Floor
- Bath3
- 9.00X12.00 1st Floor
- Bath - Full-2
- 10.00X4.00 2nd Floor
- Bedroom2
- 14.00X12.00 2nd Floor
- Bedroom3
- 16.00X14.00 2nd Floor
- GreatRoom
- 20.00X20.00 1st Floor
- Kitchen
- 20.00X16.00 1st Floor
- Laundry
- 10.00X10.00 2nd Floor
- Breakfast
- 8.00X10.00 1st Floor
- Library (Study)
- 14.00X12.00 1st Floor
- Dining
- 16.00X14.00 1st Floor
- Three Season Room
- 18.00X14.00 1st Floor
- Bath - Full-3
- 6.00X6.00 Lower Floor
- Lavatory2
- 6.00X5.00 1st Floor
- Lavatory3
- 4.00X4.00 1st Floor
- Bedroom4
- 12.00X11.00 2nd Floor
- Bedroom5
- 12.00X11.00 2nd Floor
- Basement
- Unfinished, Walkout Access
- Cooling
- Ceiling Fan(s), Central Air
- Heating
- Forced Air, Geo-Thermal, Radiant
- Acreage
- 1.97
- Lot Dimensions
- 166x533
- Appliances
- Bar Fridge, Built-In Freezer, Built-In Gas Oven, Built-In Gas Range, Disposal, Dryer, ENERGY STAR® qualified dishwasher, ENERGY STAR® qualified dryer, ENERGY STAR® qualified refrigerator, Exhaust Fan, Ice Maker, Microwave, Other, Range Hood, Stainless Steel Appliance(s), Warming Drawer, Washer, Wine Cooler, Wine Refrigerator
Features
- Fireplace Desc.
- Basement, Great Room, Library
- Interior Features
- Carbon Monoxide Alarm(s), Central Vacuum, De-Humidifier, Dual-Flush Toilet(s), ENERGY STAR® Qualified Window(s), Furnished - No, High Spd Internet Avail, Humidifier, Intercom, Jetted Tub, Other, Programmable Thermostat, Sound System, Spa/Hot-tub, Wet Bar
- Exterior Materials
- Brick, Cedar, Other, Stone, Stucco, Wood
- Exterior Features
- Chimney Cap(s), Gutter Guard System, Lighting, Permeable Paving, Spa/Hot-tub, Used WaterSense® Irrigation Partner
Mortgage Calculator
Get Pre-Approved
- Market Statistics
- Property History
- Schools Information
- Local Business
| MLS Number | New Status | Previous Status | Activity Date | New List Price | Previous List Price | Sold Price | DOM |
| 20230034056 | Pending | Active | Jan 6 2024 6:38PM | 348 | |||
| 20230034056 | Active | Withdrawn | Jan 4 2024 2:36PM | 348 | |||
| 20230034056 | Withdrawn | Active | Jan 1 2024 2:20AM | 348 | |||
| 20230003358 | Withdrawn | Active | May 12 2023 3:37PM | 109 | |||
| 20230034056 | Active | May 12 2023 3:36PM | $1,699,000 | 348 | |||
| 20230003358 | Active | Jan 27 2023 2:43PM | $1,895,000 | 109 |
Learn More About This Listing
Contact Customer Care
Mon-Fri 9am-9pm Sat/Sun 9am-7pm
248-304-6700
Listing Broker

Listing Courtesy of
Re/Max Dream Properties
(248) 374-7700
Office Address 138 Main Centre
THE ACCURACY OF ALL INFORMATION, REGARDLESS OF SOURCE, IS NOT GUARANTEED OR WARRANTED. ALL INFORMATION SHOULD BE INDEPENDENTLY VERIFIED.
Listings last updated: . Some properties that appear for sale on this web site may subsequently have been sold and may no longer be available.
Our Michigan real estate agents can answer all of your questions about 46330 N 7 Mile Road E, Northville MI 48167. Real Estate One, Max Broock Realtors, and J&J Realtors are part of the Real Estate One Family of Companies and dominate the Northville, Michigan real estate market. To sell or buy a home in Northville, Michigan, contact our real estate agents as we know the Northville, Michigan real estate market better than anyone with over 100 years of experience in Northville, Michigan real estate for sale.
The data relating to real estate for sale on this web site appears in part from the IDX programs of our Multiple Listing Services. Real Estate listings held by brokerage firms other than Real Estate One includes the name and address of the listing broker where available.
IDX information is provided exclusively for consumers personal, non-commercial use and may not be used for any purpose other than to identify prospective properties consumers may be interested in purchasing.
 IDX provided courtesy of Realcomp II Ltd. via Real Estate One and Realcomp II Ltd, © 2024 Realcomp II Ltd. Shareholders
IDX provided courtesy of Realcomp II Ltd. via Real Estate One and Realcomp II Ltd, © 2024 Realcomp II Ltd. Shareholders
