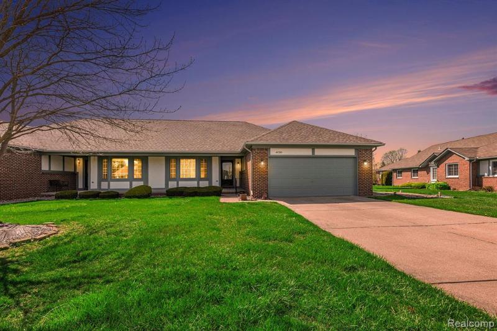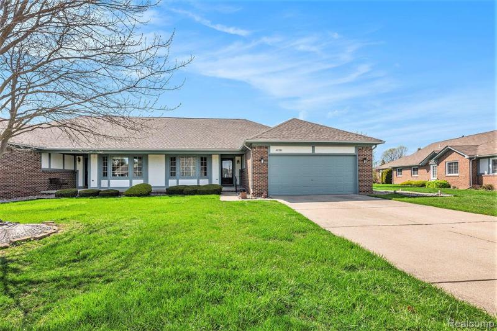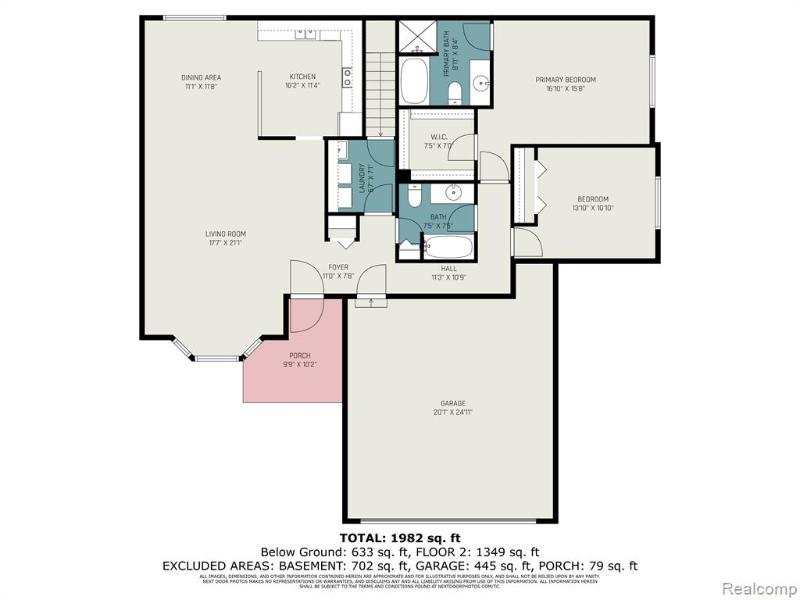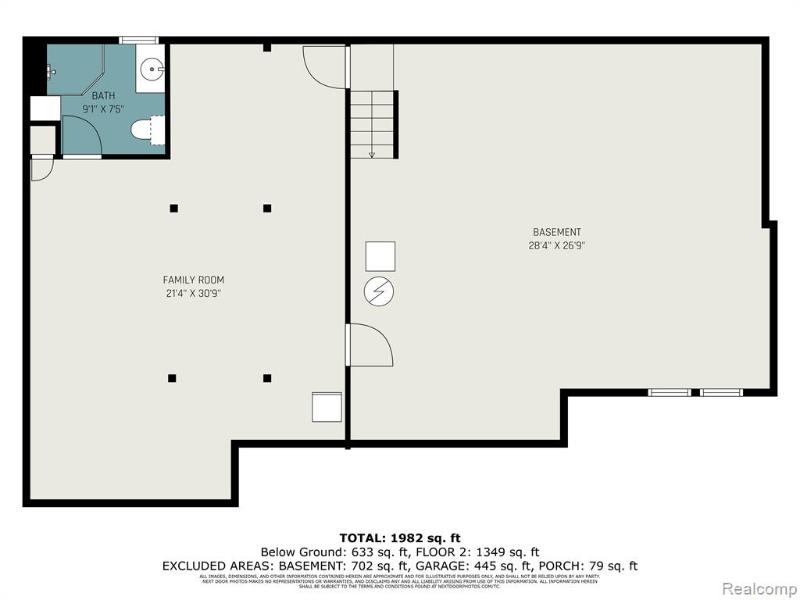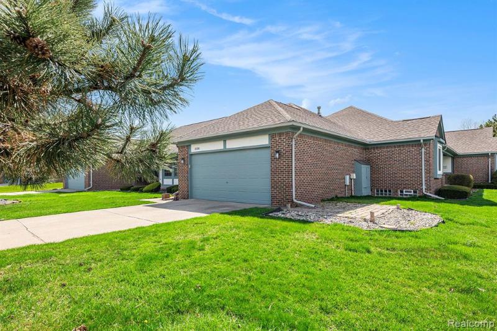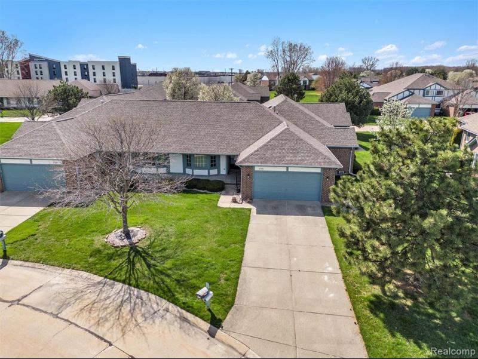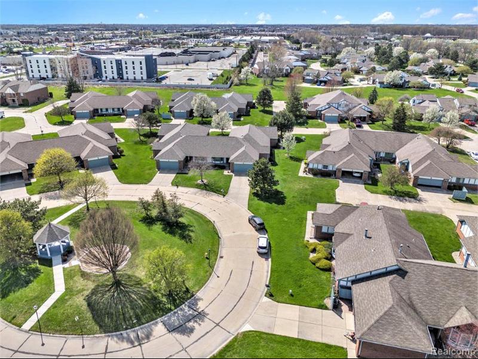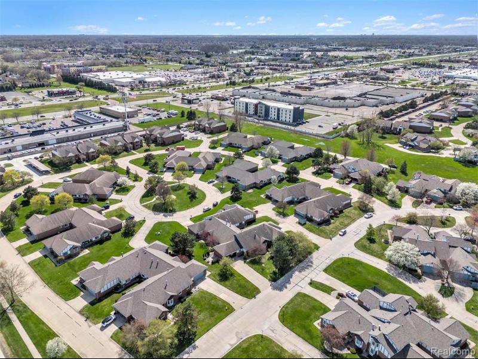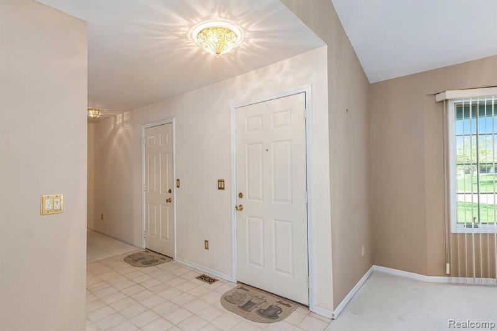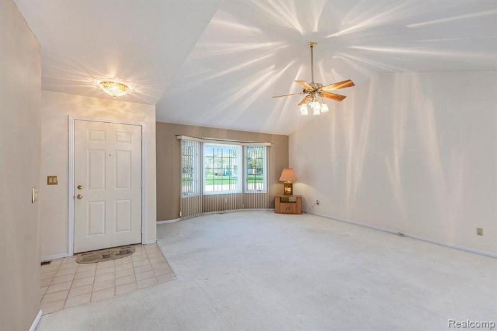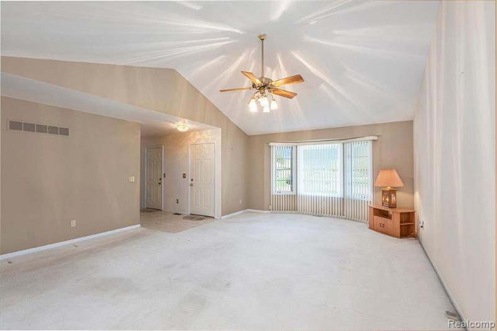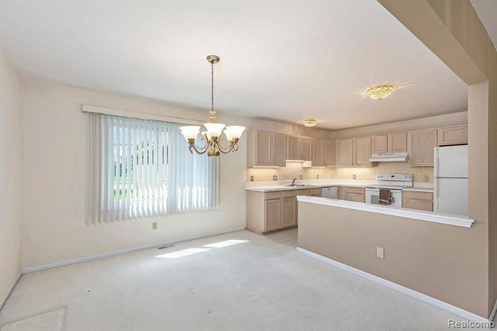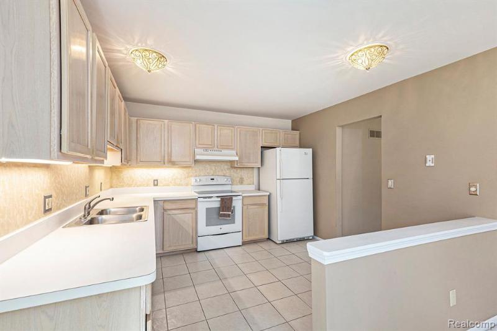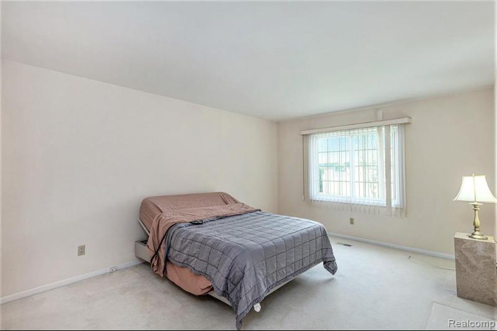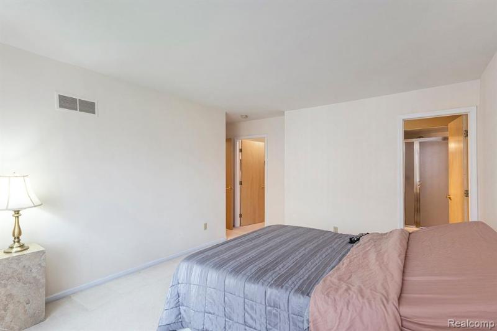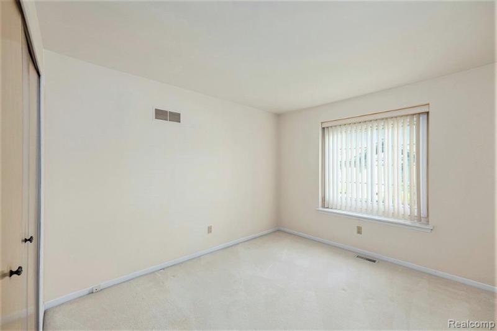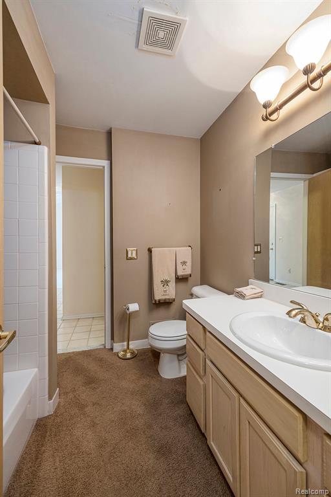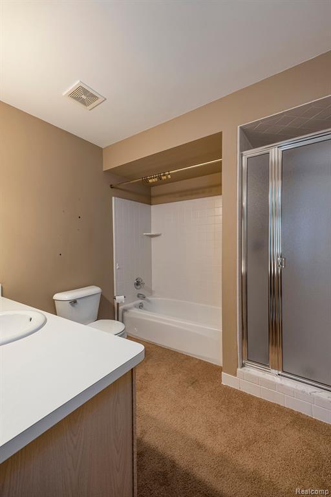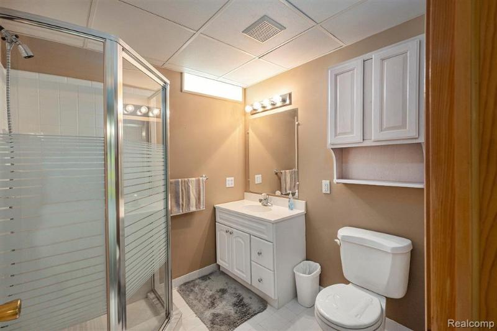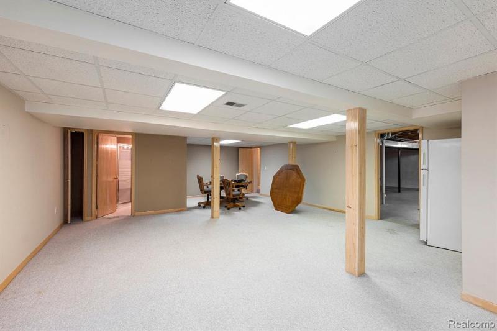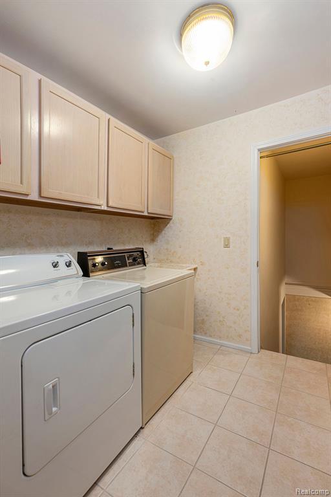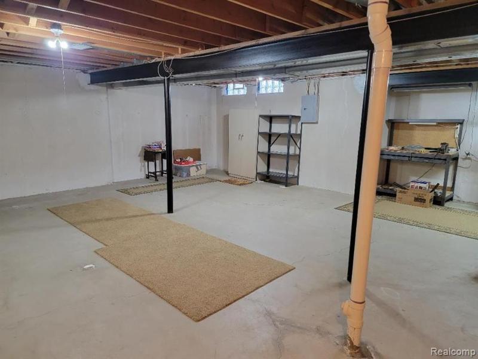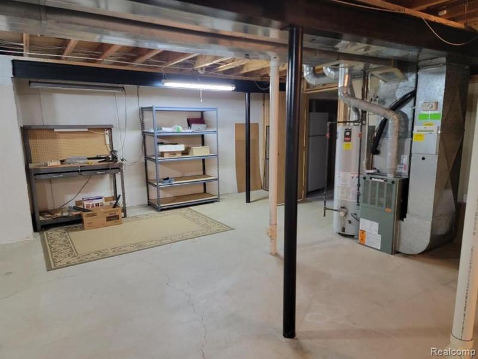- 2 Bedrooms
- 3 Full Bath
- 2,971 SqFt
- MLS# 20240020738
- Photos
- Map
- Satellite
Property Information
- Status
- Active
- Address
- 45380 Inverness Circle
- City
- Macomb
- Zip
- 48044
- County
- Macomb
- Township
- Macomb Twp
- Possession
- At Close
- Price Reduction
- ($19,900) on 04/18/2024
- Property Type
- Condominium
- Listing Date
- 04/02/2024
- Subdivision
- Huntcliff Village
- Total Finished SqFt
- 2,971
- Lower Sq Ft
- 1,471
- Above Grade SqFt
- 1,500
- Garage
- 2.0
- Garage Desc.
- Attached, Door Opener, Electricity
- Water
- Public (Municipal)
- Sewer
- Public Sewer (Sewer-Sanitary)
- Year Built
- 1995
- Architecture
- 1 Story
- Home Style
- Ranch
Taxes
- Summer Taxes
- $1,558
- Winter Taxes
- $451
- Association Fee
- $335
Rooms and Land
- Bath2
- 8.00X8.00 Lower Floor
- Laundry
- 7.00X10.00 1st Floor
- Living
- 17.00X20.00 1st Floor
- Kitchen
- 12.00X12.00 1st Floor
- Dining
- 10.00X12.00 1st Floor
- Bedroom - Primary
- 16.00X13.00 1st Floor
- Bedroom2
- 12.00X13.00 1st Floor
- Bath - Primary
- 9.00X9.00 1st Floor
- Bath3
- 6.00X9.00 1st Floor
- Basement
- Finished
- Cooling
- Ceiling Fan(s), Central Air
- Heating
- Forced Air, Natural Gas
- Appliances
- Dishwasher, Disposal, Dryer, Free-Standing Electric Oven, Free-Standing Refrigerator, Washer
Features
- Interior Features
- Circuit Breakers, Furnished - No
- Exterior Materials
- Brick
Mortgage Calculator
Get Pre-Approved
- Market Statistics
- Property History
- Schools Information
- Local Business
| MLS Number | New Status | Previous Status | Activity Date | New List Price | Previous List Price | Sold Price | DOM |
| 20240020738 | Active | Pending | Apr 26 2024 3:05PM | 21 | |||
| 20240020738 | Pending | Contingency | Apr 22 2024 11:05AM | 21 | |||
| 20240020738 | Contingency | Active | Apr 20 2024 2:37PM | 21 | |||
| 20240020738 | Apr 18 2024 11:05AM | $265,000 | $284,900 | 21 | |||
| 20240020738 | Active | Apr 2 2024 3:42PM | $284,900 | 21 |
Learn More About This Listing
Contact Customer Care
Mon-Fri 9am-9pm Sat/Sun 9am-7pm
248-304-6700
Listing Broker

Listing Courtesy of
Bhhs Michigan Re Great Lakes Rh
(248) 293-0000
Office Address 266 E Auburn
THE ACCURACY OF ALL INFORMATION, REGARDLESS OF SOURCE, IS NOT GUARANTEED OR WARRANTED. ALL INFORMATION SHOULD BE INDEPENDENTLY VERIFIED.
Listings last updated: . Some properties that appear for sale on this web site may subsequently have been sold and may no longer be available.
Our Michigan real estate agents can answer all of your questions about 45380 Inverness Circle, Macomb MI 48044. Real Estate One, Max Broock Realtors, and J&J Realtors are part of the Real Estate One Family of Companies and dominate the Macomb, Michigan real estate market. To sell or buy a home in Macomb, Michigan, contact our real estate agents as we know the Macomb, Michigan real estate market better than anyone with over 100 years of experience in Macomb, Michigan real estate for sale.
The data relating to real estate for sale on this web site appears in part from the IDX programs of our Multiple Listing Services. Real Estate listings held by brokerage firms other than Real Estate One includes the name and address of the listing broker where available.
IDX information is provided exclusively for consumers personal, non-commercial use and may not be used for any purpose other than to identify prospective properties consumers may be interested in purchasing.
 IDX provided courtesy of Realcomp II Ltd. via Real Estate One and Realcomp II Ltd, © 2024 Realcomp II Ltd. Shareholders
IDX provided courtesy of Realcomp II Ltd. via Real Estate One and Realcomp II Ltd, © 2024 Realcomp II Ltd. Shareholders
