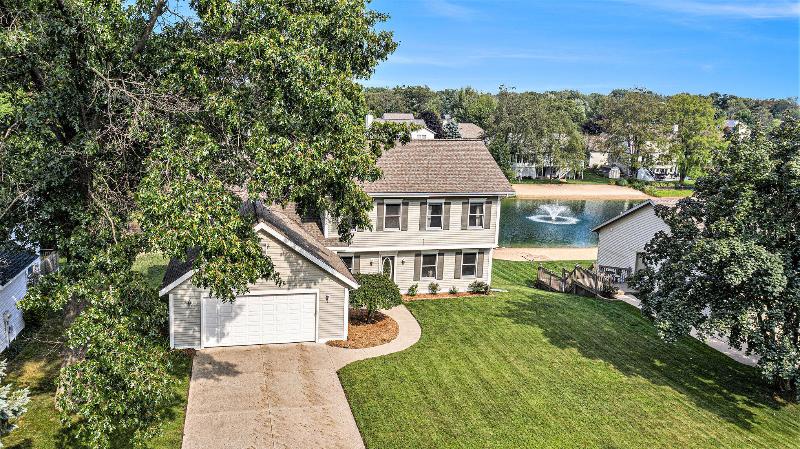- 5 Bedrooms
- 3 Full Bath
- 1 Half Bath
- 3,386 SqFt
- MLS# 23029118
Property Information
- Status
- Sold
- Address
- 449 142nd Avenue
- City
- Holland
- Zip
- 49424
- County
- Ottawa
- Possession
- Close Plus 30 D
- Property Type
- Single Family Residence
- Total Finished SqFt
- 3,386
- Above Grade SqFt
- 2,610
- Waterview
- Y
- Waterfront
- Y
- Waterfront Desc
- Pond, Private Frontage
- Body of Water
- Pond
- Water
- Public
- Sewer
- Public Sewer
- Year Built
- 1996
- Home Style
- Traditional
Taxes
- Taxes
- $4,374
- Association Fee
- $Annually
Rooms and Land
- Basement
- Walk Out
- Cooling
- Central Air
- Acreage
- 0.29
- Appliances
- Dishwasher, Range, Refrigerator
Features
- Fireplace Desc.
- Family, Gas Log
- Features
- Ceiling Fans, Whirlpool Tub, Wood Floor
Mortgage Calculator
- Property History
- Schools Information
- Local Business
| MLS Number | New Status | Previous Status | Activity Date | New List Price | Previous List Price | Sold Price | DOM |
| 23029118 | Sold | Pending | Oct 16 2023 11:04AM | $430,000 | 34 | ||
| 23029118 | Pending | Contingency | Sep 13 2023 7:02PM | 34 | |||
| 23029118 | Contingency | Active | Sep 7 2023 4:05PM | 34 | |||
| 23029118 | Aug 21 2023 3:04PM | $439,900 | $459,900 | 34 | |||
| 23029118 | Active | Aug 10 2023 9:35AM | $459,900 | 34 | |||
| 15060310 | Sold | Pending | Apr 13 2016 1:40PM | $230,000 | 0 | ||
| 15060310 | Pending | Active | Mar 1 2016 10:12PM | 0 | |||
| 15060310 | Feb 22 2016 3:34PM | $234,500 | $239,900 | 0 | |||
| 15060310 | Jan 16 2016 3:17PM | $239,900 | $249,900 | 0 | |||
| 15060310 | Nov 23 2015 3:18PM | $249,900 | $254,000 | 0 | |||
| 15060310 | Active | Nov 19 2015 3:16PM | $254,000 | 0 |
Learn More About This Listing
Contact Customer Care
Mon-Fri 9am-9pm Sat/Sun 9am-7pm
248-304-6700
Listing Broker

Listing Courtesy of
@homerealty Holland
Office Address 171 College Ave.
Listing Agent Luke Bouman
THE ACCURACY OF ALL INFORMATION, REGARDLESS OF SOURCE, IS NOT GUARANTEED OR WARRANTED. ALL INFORMATION SHOULD BE INDEPENDENTLY VERIFIED.
Listings last updated: . Some properties that appear for sale on this web site may subsequently have been sold and may no longer be available.
Our Michigan real estate agents can answer all of your questions about 449 142nd Avenue, Holland MI 49424. Real Estate One, Max Broock Realtors, and J&J Realtors are part of the Real Estate One Family of Companies and dominate the Holland, Michigan real estate market. To sell or buy a home in Holland, Michigan, contact our real estate agents as we know the Holland, Michigan real estate market better than anyone with over 100 years of experience in Holland, Michigan real estate for sale.
The data relating to real estate for sale on this web site appears in part from the IDX programs of our Multiple Listing Services. Real Estate listings held by brokerage firms other than Real Estate One includes the name and address of the listing broker where available.
IDX information is provided exclusively for consumers personal, non-commercial use and may not be used for any purpose other than to identify prospective properties consumers may be interested in purchasing.
 All information deemed materially reliable but not guaranteed. Interested parties are encouraged to verify all information. Copyright© 2024 MichRIC LLC, All rights reserved.
All information deemed materially reliable but not guaranteed. Interested parties are encouraged to verify all information. Copyright© 2024 MichRIC LLC, All rights reserved.
