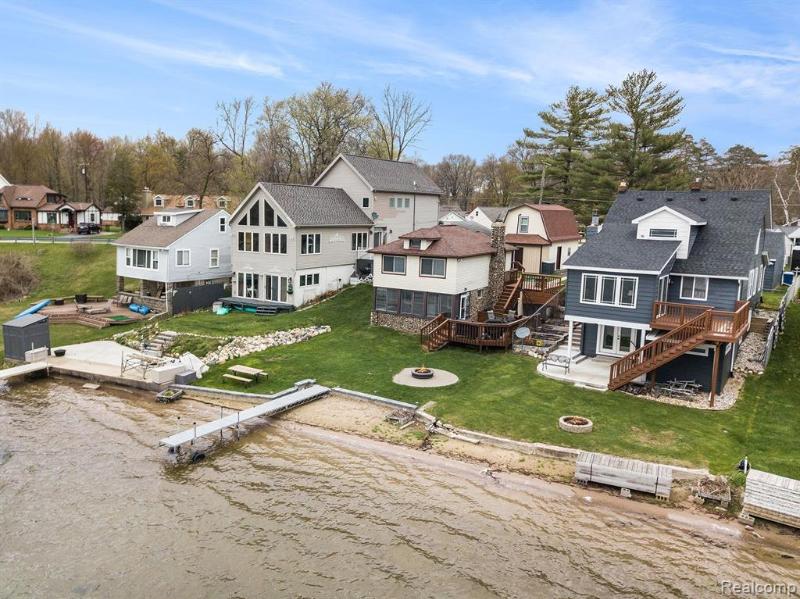$385,000
Calculate Payment
- 2 Bedrooms
- 1 Full Bath
- 1,209 SqFt
- MLS# 20230029032
- Photos
- Map
- Satellite
Property Information
- Status
- Sold
- Address
- 4461 Hunters Drive
- City
- Highland
- Zip
- 48356
- County
- Oakland
- Township
- Highland Twp
- Possession
- At Close
- Property Type
- Residential
- Listing Date
- 04/19/2023
- Subdivision
- Suprvr'S Plat No 1 - Highland Twp
- Total Finished SqFt
- 1,209
- Above Grade SqFt
- 1,209
- Garage
- 1.5
- Garage Desc.
- Detached, Electricity, Heated
- Waterview
- Y
- Waterfront
- Y
- Waterfront Desc
- All Sports, Lake Frontage, Water Front
- Waterfrontage
- 40.0
- Body of Water
- Duck Lake
- Water
- Well (Existing)
- Sewer
- Septic Tank (Existing)
- Year Built
- 1929
- Architecture
- 1 1/2 Story
- Home Style
- Raised Ranch
Taxes
- Summer Taxes
- $2,416
- Winter Taxes
- $1,603
- Association Fee
- $225
Rooms and Land
- Living
- 20.00X15.00 1st Floor
- Kitchen
- 20.00X16.00 Lower Floor
- Bedroom - Primary
- 14.00X9.00 1st Floor
- Bedroom2
- 14.00X9.00 1st Floor
- Bath2
- 6.00X7.00 1st Floor
- Cooling
- Central Air, Wall Unit(s)
- Heating
- Forced Air, Natural Gas
- Acreage
- 0.12
- Lot Dimensions
- 40.00 x 125.00
- Appliances
- Dryer, Free-Standing Electric Oven, Free-Standing Refrigerator, Washer
Features
- Fireplace Desc.
- Gas
- Interior Features
- Cable Available, High Spd Internet Avail
- Exterior Materials
- Aluminum, Stone
Mortgage Calculator
- Property History
- Schools Information
- Local Business
| MLS Number | New Status | Previous Status | Activity Date | New List Price | Previous List Price | Sold Price | DOM |
| 20230029032 | Sold | Pending | May 17 2023 12:08PM | $385,000 | 5 | ||
| 20230029032 | Pending | Active | Apr 24 2023 9:36AM | 5 | |||
| 20230029032 | Active | Coming Soon | Apr 21 2023 2:15AM | 5 | |||
| 20230029032 | Coming Soon | Apr 19 2023 11:06AM | $400,000 | 5 | |||
| 2200041434 | Sold | Pending | Jul 16 2020 12:22PM | $285,000 | 5 | ||
| 2200041434 | Pending | Active | Jun 13 2020 10:14AM | 5 | |||
| 2200041434 | Active | Coming Soon | Jun 12 2020 7:07PM | 5 | |||
| 2200041434 | Coming Soon | Jun 8 2020 1:09PM | $285,000 | 5 |
Learn More About This Listing
Contact Customer Care
Mon-Fri 9am-9pm Sat/Sun 9am-7pm
248-304-6700
Listing Broker

Listing Courtesy of
Keller Williams Ann Arbor Market Center
(734) 995-9400
Office Address 2144 S State St
THE ACCURACY OF ALL INFORMATION, REGARDLESS OF SOURCE, IS NOT GUARANTEED OR WARRANTED. ALL INFORMATION SHOULD BE INDEPENDENTLY VERIFIED.
Listings last updated: . Some properties that appear for sale on this web site may subsequently have been sold and may no longer be available.
Our Michigan real estate agents can answer all of your questions about 4461 Hunters Drive, Highland MI 48356. Real Estate One, Max Broock Realtors, and J&J Realtors are part of the Real Estate One Family of Companies and dominate the Highland, Michigan real estate market. To sell or buy a home in Highland, Michigan, contact our real estate agents as we know the Highland, Michigan real estate market better than anyone with over 100 years of experience in Highland, Michigan real estate for sale.
The data relating to real estate for sale on this web site appears in part from the IDX programs of our Multiple Listing Services. Real Estate listings held by brokerage firms other than Real Estate One includes the name and address of the listing broker where available.
IDX information is provided exclusively for consumers personal, non-commercial use and may not be used for any purpose other than to identify prospective properties consumers may be interested in purchasing.
 IDX provided courtesy of Realcomp II Ltd. via Real Estate One and Realcomp II Ltd, © 2024 Realcomp II Ltd. Shareholders
IDX provided courtesy of Realcomp II Ltd. via Real Estate One and Realcomp II Ltd, © 2024 Realcomp II Ltd. Shareholders
