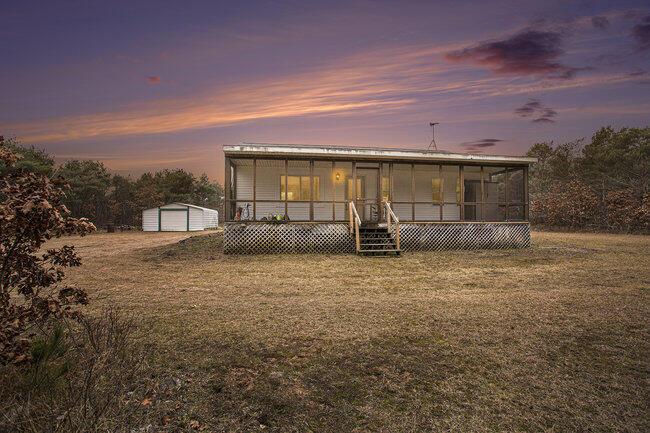- 2 Bedrooms
- 2 Full Bath
- 1,034 SqFt
- MLS# 24001618
- Photos
- Map
- Satellite
Property Information
- Status
- Sold
- Address
- 4431 S Locust Avenue
- City
- Newaygo
- Zip
- 49337
- County
- Newaygo
- Township
- Big Prairie Twp
- Possession
- Close Plus 6 to
- Zoning
- 401-Res. Imp.
- Property Type
- Single Family Residence
- Total Finished SqFt
- 1,034
- Above Grade SqFt
- 1,034
- Garage
- 1.0
- Garage Desc.
- Unpaved
- Water
- Well
- Sewer
- Septic System
- Year Built
- 2004
- Home Style
- Ranch
- Parking Desc.
- Unpaved
Taxes
- Taxes
- $1,493
Rooms and Land
- Kitchen
- 1st Floor
- DiningArea
- 1st Floor
- LivingRoom
- 1st Floor
- PrimaryBedroom
- 1st Floor
- PrimaryBathroom
- 1st Floor
- Bedroom2
- 1st Floor
- Bathroom2
- 1st Floor
- 1st Floor Master
- Yes
- Basement
- Full
- Cooling
- Wall Unit(s)
- Heating
- Baseboard, Electric, Wall Furnace
- Acreage
- 5.67
- Lot Dimensions
- 360 x 660
- Appliances
- Dishwasher, Dryer, Microwave, Range, Refrigerator, Washer
Features
- Features
- Eat-in Kitchen, Garage Door Opener, Kitchen Island
- Exterior Materials
- Vinyl Siding
- Exterior Features
- Deck(s), Scrn Porch
Mortgage Calculator
- Property History
- Schools Information
- Local Business
| MLS Number | New Status | Previous Status | Activity Date | New List Price | Previous List Price | Sold Price | DOM |
| 24001618 | Sold | Pending | Mar 18 2024 2:06PM | $215,000 | 14 | ||
| 24001618 | Pending | Active | Jan 8 2024 1:05PM | 14 | |||
| 24001618 | Active | Jan 5 2024 9:30AM | $199,500 | 14 |
Learn More About This Listing
Contact Customer Care
Mon-Fri 9am-9pm Sat/Sun 9am-7pm
248-304-6700
Listing Broker

Listing Courtesy of
Re/Max Of Grand Rapids (fh)
Office Address 4362 Cascade Road Se
Listing Agent Rachael Veldkamp
THE ACCURACY OF ALL INFORMATION, REGARDLESS OF SOURCE, IS NOT GUARANTEED OR WARRANTED. ALL INFORMATION SHOULD BE INDEPENDENTLY VERIFIED.
Listings last updated: . Some properties that appear for sale on this web site may subsequently have been sold and may no longer be available.
Our Michigan real estate agents can answer all of your questions about 4431 S Locust Avenue, Newaygo MI 49337. Real Estate One, Max Broock Realtors, and J&J Realtors are part of the Real Estate One Family of Companies and dominate the Newaygo, Michigan real estate market. To sell or buy a home in Newaygo, Michigan, contact our real estate agents as we know the Newaygo, Michigan real estate market better than anyone with over 100 years of experience in Newaygo, Michigan real estate for sale.
The data relating to real estate for sale on this web site appears in part from the IDX programs of our Multiple Listing Services. Real Estate listings held by brokerage firms other than Real Estate One includes the name and address of the listing broker where available.
IDX information is provided exclusively for consumers personal, non-commercial use and may not be used for any purpose other than to identify prospective properties consumers may be interested in purchasing.
 All information deemed materially reliable but not guaranteed. Interested parties are encouraged to verify all information. Copyright© 2024 MichRIC LLC, All rights reserved.
All information deemed materially reliable but not guaranteed. Interested parties are encouraged to verify all information. Copyright© 2024 MichRIC LLC, All rights reserved.
