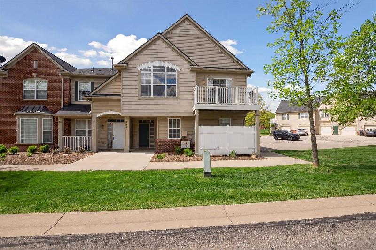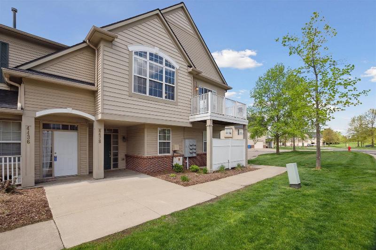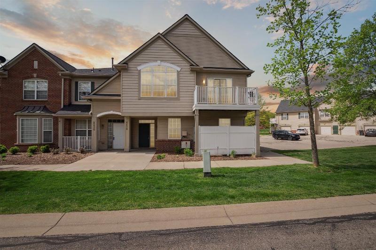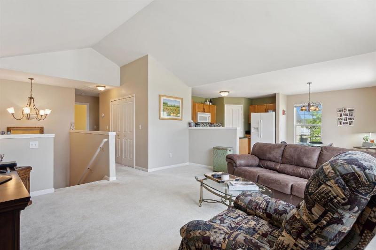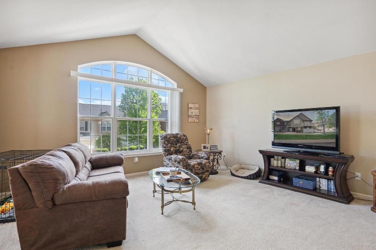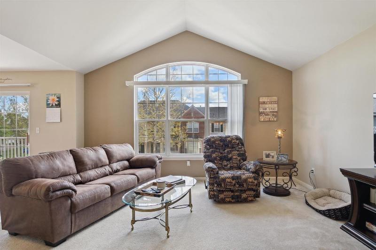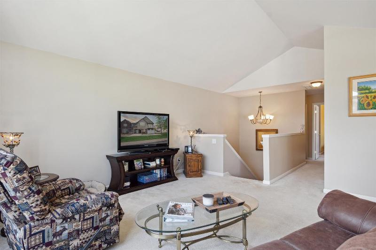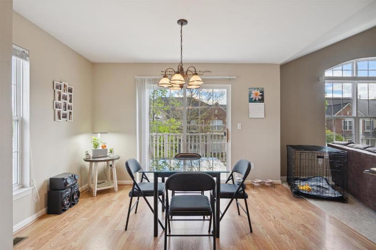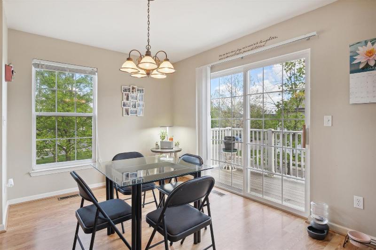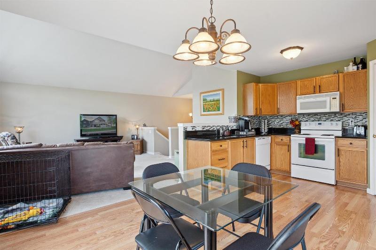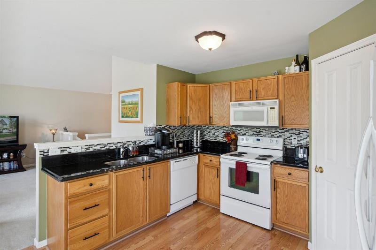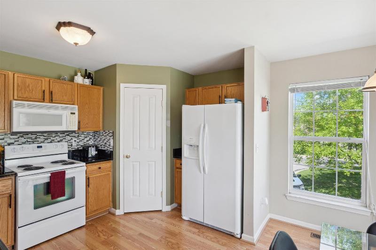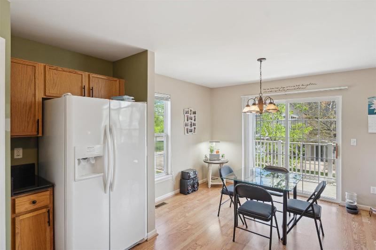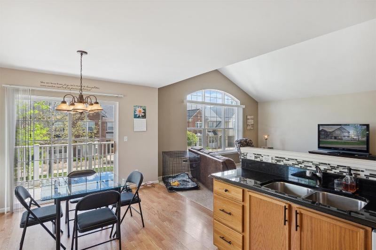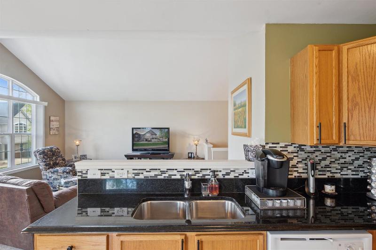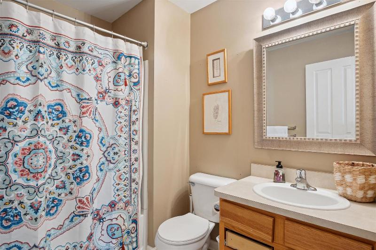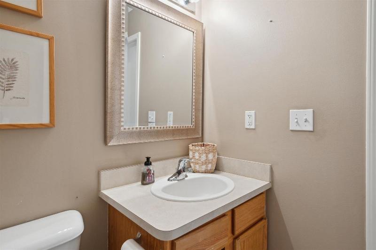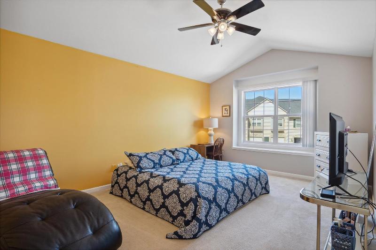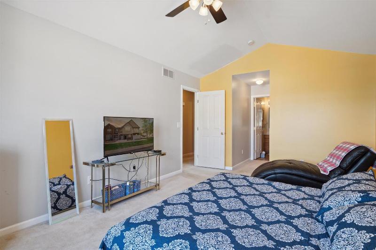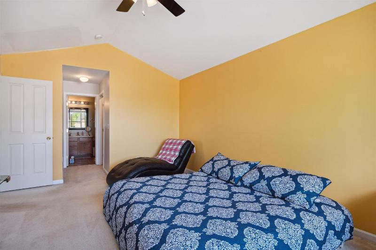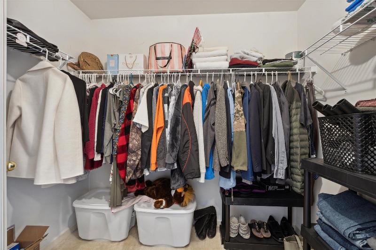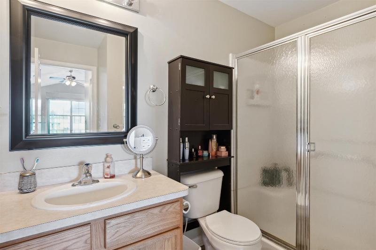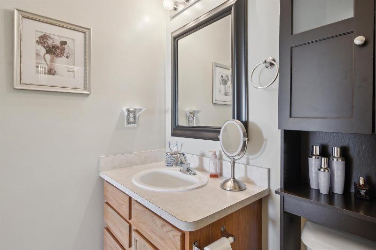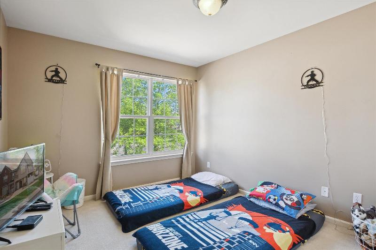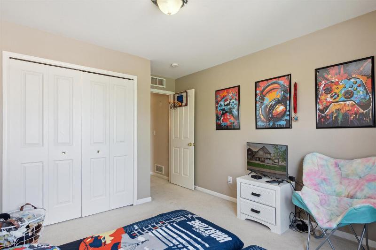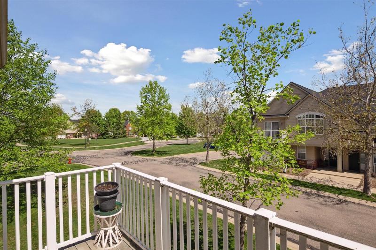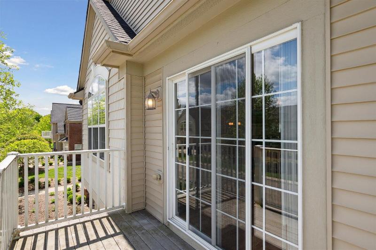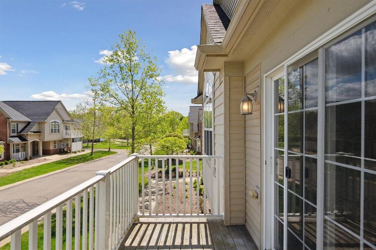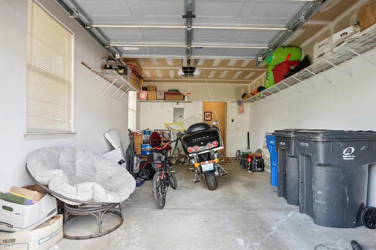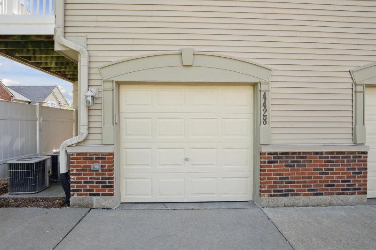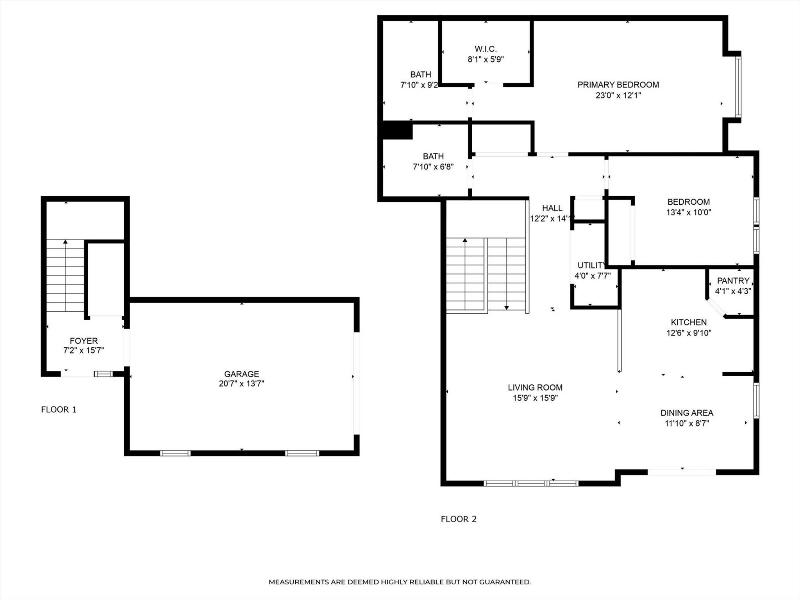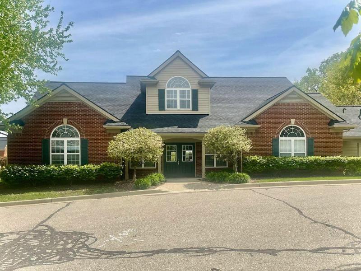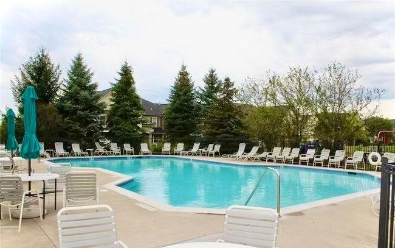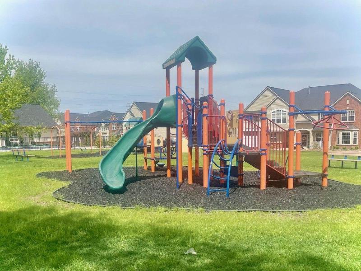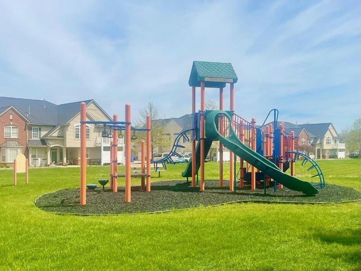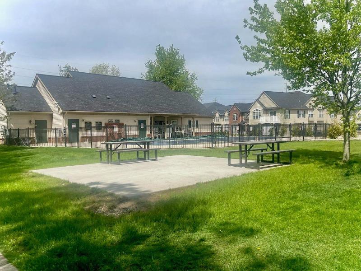Open House:
Sunday, May 19, 2:00PM-4:00PM
- 2 Bedrooms
- 2 Full Bath
- 1,279 SqFt
- MLS# 20240030412
Property Information
- Status
- Active
- Address
- 4428 Aster Boulevard
- City
- Howell
- Zip
- 48843
- County
- Livingston
- Township
- Howell
- Possession
- At Close
- Price Reduction
- ($6,000) on 05/17/2024
- Property Type
- Condominium
- Listing Date
- 05/06/2024
- Subdivision
- Hampton Ridge Condo
- Total Finished SqFt
- 1,279
- Above Grade SqFt
- 1,279
- Garage
- 1.0
- Garage Desc.
- Attached
- Water
- Public (Municipal)
- Sewer
- Public Sewer (Sewer-Sanitary)
- Year Built
- 2004
- Architecture
- 1 Story Up
- Home Style
- End Unit, Townhouse
Taxes
- Summer Taxes
- $836
- Winter Taxes
- $520
- Association Fee
- $300
Rooms and Land
- Bath2
- 6.00X7.00 2nd Floor
- GreatRoom
- 16.00X18.00 2nd Floor
- Kitchen
- 16.00X12.00 2nd Floor
- Bedroom2
- 10.00X12.00 2nd Floor
- Laundry
- 0X0 2nd Floor
- Bedroom - Primary
- 15.00X20.00 2nd Floor
- Bath3
- 6.00X7.00 2nd Floor
- Cooling
- Central Air
- Heating
- Forced Air, Natural Gas
- Appliances
- Disposal, ENERGY STAR® qualified dishwasher, ENERGY STAR® qualified dryer, ENERGY STAR® qualified refrigerator, ENERGY STAR® qualified washer, Free-Standing Electric Range, Microwave
Features
- Interior Features
- Furnished - No, Other
- Exterior Materials
- Brick, Vinyl
- Exterior Features
- Club House, Pool – Community, Pool - Inground
Listing Video for 4428 Aster Boulevard, Howell MI 48843
Mortgage Calculator
Get Pre-Approved
- Property History
| MLS Number | New Status | Previous Status | Activity Date | New List Price | Previous List Price | Sold Price | DOM |
| 20240030412 | May 17 2024 10:36AM | $229,000 | $235,000 | 9 | |||
| 20240030412 | Active | Withdrawn | May 13 2024 11:05AM | 9 | |||
| 20240030412 | Withdrawn | Active | May 10 2024 12:06PM | 9 | |||
| 20240030412 | Active | May 6 2024 4:36PM | $235,000 | 9 | |||
| 20230056945 | Sold | Contingency | Aug 30 2023 11:06AM | $218,000 | 30 | ||
| 20230056945 | Contingency | Active | Aug 13 2023 9:36AM | 30 | |||
| 20230056945 | Active | Jul 14 2023 7:41PM | $225,000 | 30 |
Learn More About This Listing
Listing Broker
![]()
Listing Courtesy of
Real Estate One
Office Address 4959 W. Grand River
THE ACCURACY OF ALL INFORMATION, REGARDLESS OF SOURCE, IS NOT GUARANTEED OR WARRANTED. ALL INFORMATION SHOULD BE INDEPENDENTLY VERIFIED.
Listings last updated: . Some properties that appear for sale on this web site may subsequently have been sold and may no longer be available.
Our Michigan real estate agents can answer all of your questions about 4428 Aster Boulevard, Howell MI 48843. Real Estate One, Max Broock Realtors, and J&J Realtors are part of the Real Estate One Family of Companies and dominate the Howell, Michigan real estate market. To sell or buy a home in Howell, Michigan, contact our real estate agents as we know the Howell, Michigan real estate market better than anyone with over 100 years of experience in Howell, Michigan real estate for sale.
The data relating to real estate for sale on this web site appears in part from the IDX programs of our Multiple Listing Services. Real Estate listings held by brokerage firms other than Real Estate One includes the name and address of the listing broker where available.
IDX information is provided exclusively for consumers personal, non-commercial use and may not be used for any purpose other than to identify prospective properties consumers may be interested in purchasing.
 IDX provided courtesy of Realcomp II Ltd. via Real Estate One and Realcomp II Ltd, © 2024 Realcomp II Ltd. Shareholders
IDX provided courtesy of Realcomp II Ltd. via Real Estate One and Realcomp II Ltd, © 2024 Realcomp II Ltd. Shareholders
