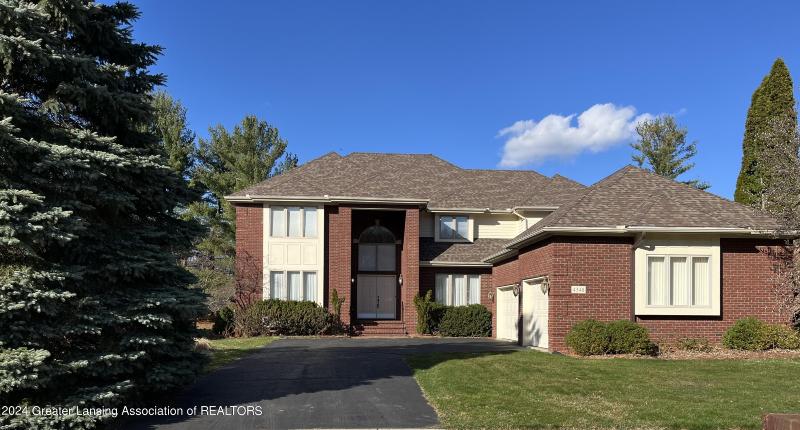- 5 Bedrooms
- 4 Full Bath
- 5,906 SqFt
- MLS# 279292
- Photos
- Map
- Satellite

Real Estate One - Holt
4525 Willoughby Rd.
Holt, MI 48842
Office:
517-694-1121
Customer Care: 248-304-6700
Mon-Fri 9am-9pm Sat/Sun 9am-7pm
Property Information
- Status
- Sold
- Address
- 4348 Heartwood Road
- City
- Okemos
- Zip
- 48864
- County
- Ingham
- Township
- Meridian Twp
- Possession
- A/C
- Property Type
- Single Family Residence
- Subdivision
- Heartwood
- Total Finished SqFt
- 5,906
- Lower Finished SqFt
- 1,600
- Above Grade SqFt
- 3,773
- Garage
- 3.0
- Water
- Public
- Sewer
- Public Sewer
- Year Built
- 1991
- Architecture
- Two
- Home Style
- Traditional
- Parking Desc.
- Attached, Finished, Garage, Garage Door Opener, Garage Faces Side
Taxes
- Taxes
- $11,960
- Association Fee
- $600
Rooms and Land
- Basement
- Full, Partially Finished
- Cooling
- Central Air
- Heating
- Natural Gas
- Acreage
- 0.3
- Lot Dimensions
- 80x164
- Appliances
- Built-In Gas Range, Built-In Range, Cooktop, Dishwasher, Disposal, Double Oven, Down Draft, Dryer, Free-Standing Refrigerator, Gas Range, Gas Water Heater, Ice Maker, Vented Exhaust Fan, Washer
Features
- Fireplace Desc.
- Family Room, Gas
- Interior Features
- Bar, Breakfast Bar, Built-in Features, Ceiling Fan(s), Double Vanity, Eat-in Kitchen, Entrance Foyer, High Ceilings, Kitchen Island, Pantry, Vaulted Ceiling(s), Wet Bar
- Exterior Materials
- Brick, Rough Sawn
- Exterior Features
- Fire Pit, Rain Gutters
Mortgage Calculator
- Property History
- Schools Information
- Local Business
| MLS Number | New Status | Previous Status | Activity Date | New List Price | Previous List Price | Sold Price | DOM |
| 279292 | Sold | Pending | Apr 16 2024 4:56PM | $623,000 | 7 | ||
| 279292 | Pending | Contingency | Apr 8 2024 1:26PM | 7 | |||
| 279292 | Contingency | Active | Apr 5 2024 8:56AM | 7 | |||
| 279292 | Active | Coming Soon | Apr 1 2024 6:27AM | 7 | |||
| 279292 | Coming Soon | Mar 19 2024 9:55AM | $625,000 | 7 |
Learn More About This Listing

Real Estate One - Holt
4525 Willoughby Rd.
Holt, MI 48842
Office: 517-694-1121
Customer Care: 248-304-6700
Mon-Fri 9am-9pm Sat/Sun 9am-7pm
Listing Broker

Listing Courtesy of
Berkshire Hathaway Homeservices Tomie Raines
Home Seekers
Office Address 1400 Abbot, Suite 200
THE ACCURACY OF ALL INFORMATION, REGARDLESS OF SOURCE, IS NOT GUARANTEED OR WARRANTED. ALL INFORMATION SHOULD BE INDEPENDENTLY VERIFIED.
Listings last updated: . Some properties that appear for sale on this web site may subsequently have been sold and may no longer be available.
Our Michigan real estate agents can answer all of your questions about 4348 Heartwood Road, Okemos MI 48864. Real Estate One is part of the Real Estate One Family of Companies and dominates the Okemos, Michigan real estate market. To sell or buy a home in Okemos, Michigan, contact our real estate agents as we know the Okemos, Michigan real estate market better than anyone with over 100 years of experience in Okemos, Michigan real estate for sale.
The data relating to real estate for sale on this web site appears in part from the IDX programs of our Multiple Listing Services. Real Estate listings held by brokerage firms other than Real Estate One includes the name and address of the listing broker where available.
IDX information is provided exclusively for consumers personal, non-commercial use and may not be used for any purpose other than to identify prospective properties consumers may be interested in purchasing.
 Listing data is provided by the Greater Lansing Association of REALTORS © (GLAR) MLS. GLAR MLS data is protected by copyright.
Listing data is provided by the Greater Lansing Association of REALTORS © (GLAR) MLS. GLAR MLS data is protected by copyright.
