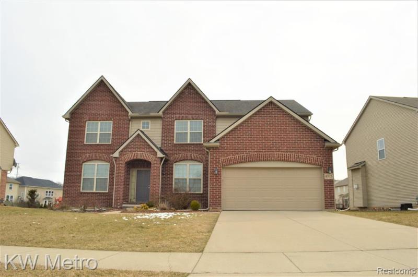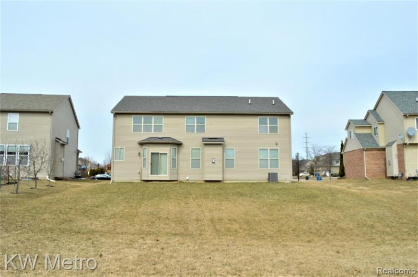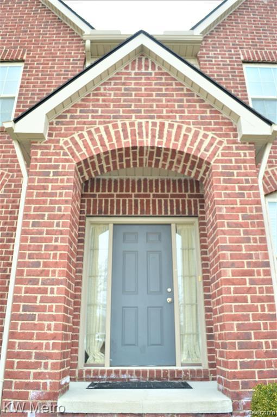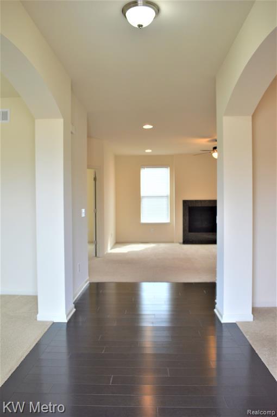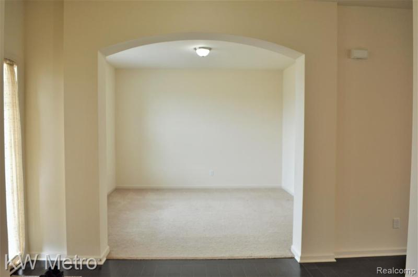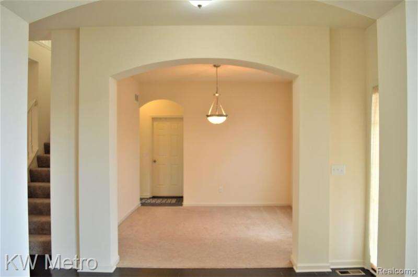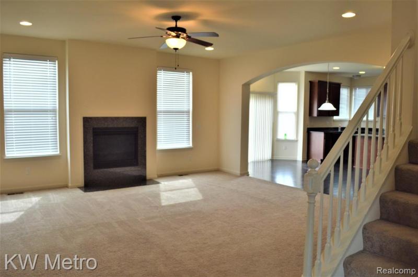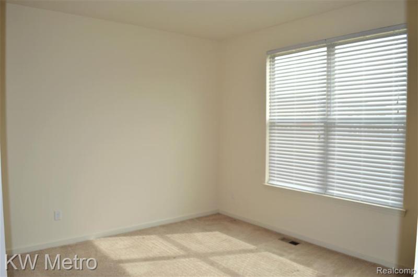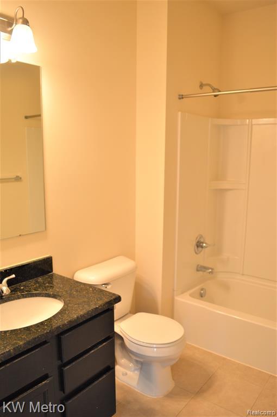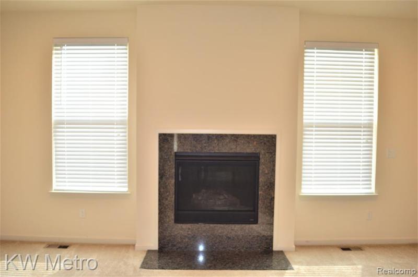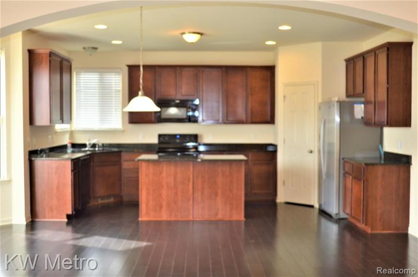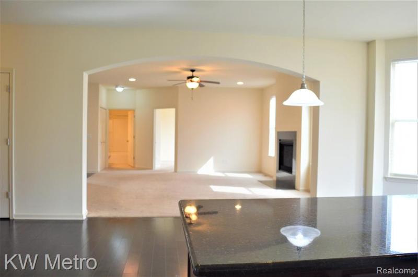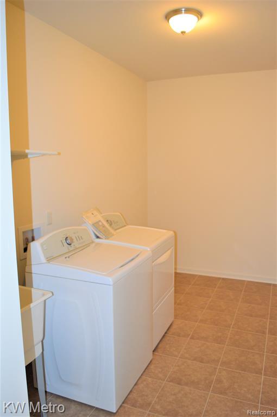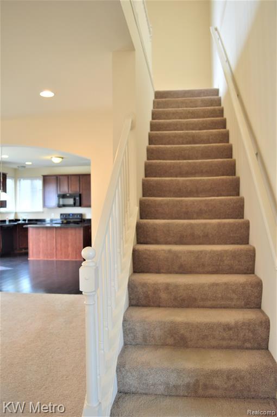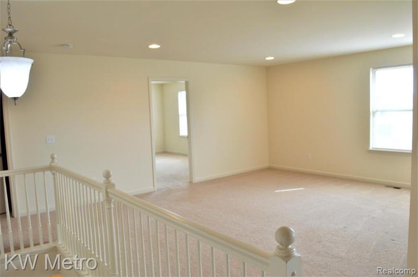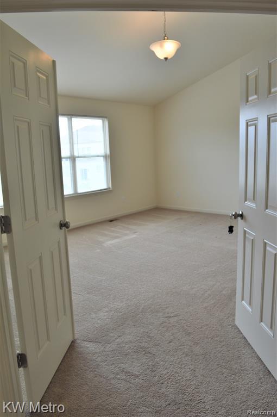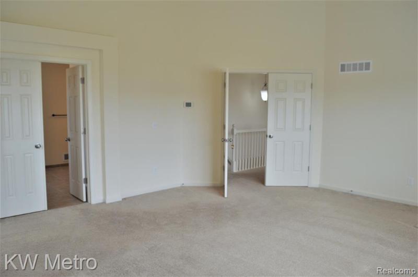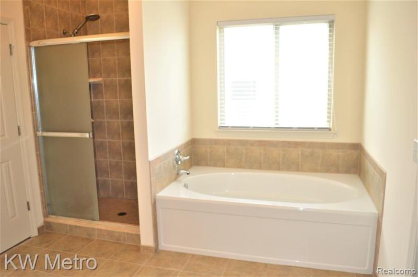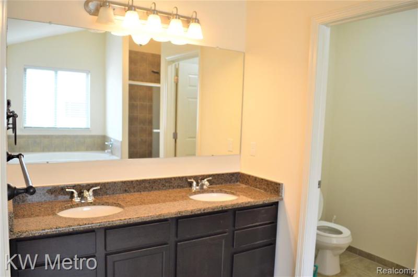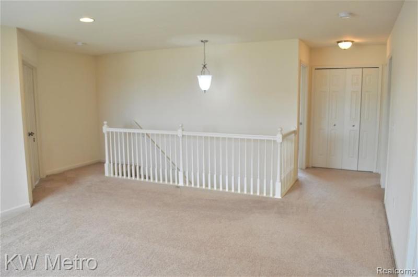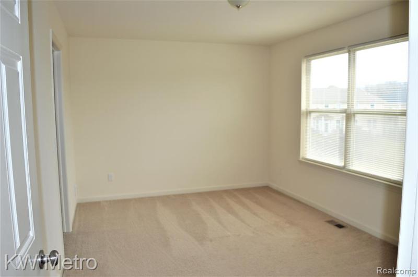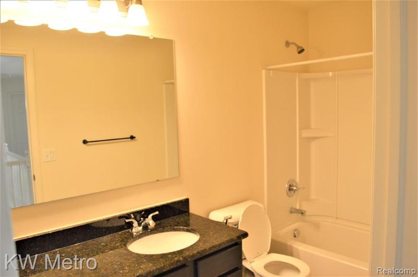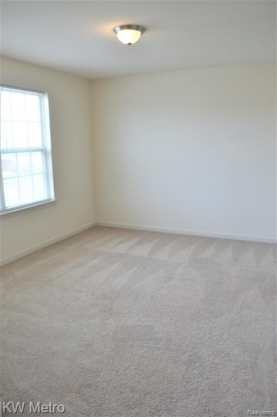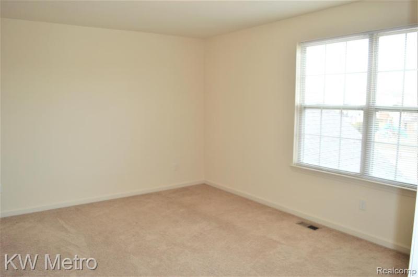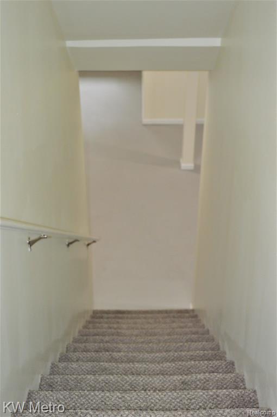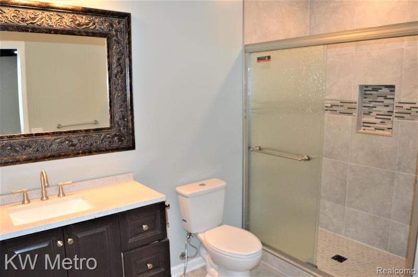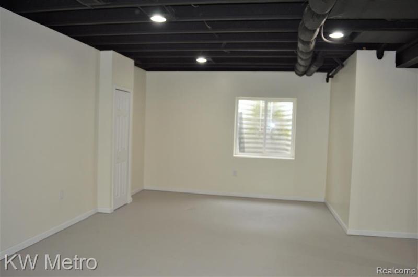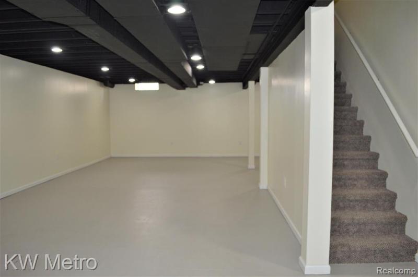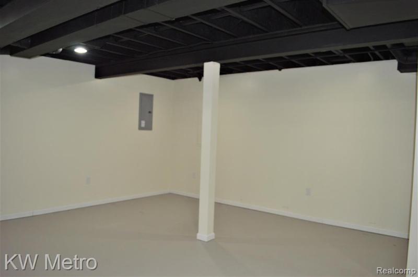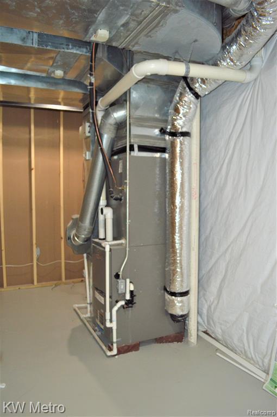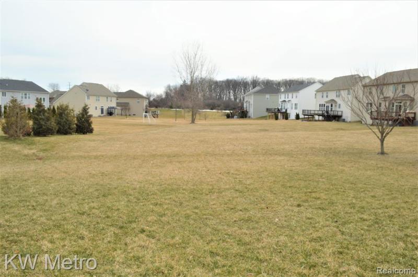For Rent Pending
4313 Silverleaf Drive Map / directions
Ypsilanti, MI Learn More About Ypsilanti
48197 Market info
$3,500
- 5 Bedrooms
- 4 Full Bath
- 3,272 SqFt
- MLS# 20230103100
Property Information
- Status
- Pending
- Address
- 4313 Silverleaf Drive
- City
- Ypsilanti
- Zip
- 48197
- County
- Washtenaw
- Township
- Pittsfield Twp
- Possession
- At Close
- For Lease/Rent
- Y
- Pets Allowed
- Cats OK,Yes
- Property Type
- Residential
- Listing Date
- 12/12/2023
- Subdivision
- Silverleaf Sub No 3
- Total Finished SqFt
- 3,272
- Lower Finished SqFt
- 100
- Above Grade SqFt
- 3,172
- Garage
- 2.0
- Garage Desc.
- Attached, Electricity
- Water
- Public (Municipal)
- Sewer
- Public Sewer (Sewer-Sanitary)
- Year Built
- 2013
- Architecture
- 2 Story
- Home Style
- Colonial
Taxes
- Association Fee
- $270
Rooms and Land
- Bath2
- 10.00X6.00 Lower Floor
- Bath3
- 10.00X5.00 2nd Floor
- Bath - Full-2
- 8.00X6.00 1st Floor
- Bedroom2
- 14.00X10.00 2nd Floor
- Bedroom3
- 15.00X10.00 2nd Floor
- Bedroom4
- 14.00X11.00 2nd Floor
- Bedroom5
- 10.00X12.00 1st Floor
- Bath - Primary
- 15.00X14.00 2nd Floor
- Bedroom - Primary
- 19.00X16.00 2nd Floor
- Loft
- 17.00X14.00 2nd Floor
- Laundry
- 12.00X7.00 1st Floor
- Dining
- 11.00X11.00 1st Floor
- Kitchen
- 19.00X18.00 1st Floor
- Living
- 13.00X12.00 1st Floor
- GreatRoom
- 17.00X17.00 1st Floor
- Basement
- Partially Finished
- Heating
- Forced Air, Natural Gas
- Acreage
- 0.24
- Lot Dimensions
- 73.4x145
Features
- Exterior Materials
- Brick, Vinyl
- Market Statistics
- Property History
- Schools Information
- Local Business
| MLS Number | New Status | Previous Status | Activity Date | New List Price | Previous List Price | Sold Price | DOM |
| 20230103100 | Pending | Active | Feb 12 2024 12:05PM | 62 | |||
| 20230103100 | Active | Dec 12 2023 3:36PM | $3,500 | 62 | |||
| 20230021042 | Expired | Active | Aug 25 2023 2:17AM | 153 | |||
| 20230021042 | Active | Mar 24 2023 3:36PM | $3,900 | 153 |
Learn More About This Listing
Contact Customer Care
Mon-Fri 9am-9pm Sat/Sun 9am-7pm
248-304-6700
Listing Broker

Listing Courtesy of
Kw Metro
(248) 288-3500
Office Address 423 S Washington Ave
THE ACCURACY OF ALL INFORMATION, REGARDLESS OF SOURCE, IS NOT GUARANTEED OR WARRANTED. ALL INFORMATION SHOULD BE INDEPENDENTLY VERIFIED.
Listings last updated: . Some properties that appear for sale on this web site may subsequently have been sold and may no longer be available.
Our Michigan real estate agents can answer all of your questions about 4313 Silverleaf Drive, Ypsilanti MI 48197. Real Estate One, Max Broock Realtors, and J&J Realtors are part of the Real Estate One Family of Companies and dominate the Ypsilanti, Michigan real estate market. To sell or buy a home in Ypsilanti, Michigan, contact our real estate agents as we know the Ypsilanti, Michigan real estate market better than anyone with over 100 years of experience in Ypsilanti, Michigan real estate for sale.
The data relating to real estate for sale on this web site appears in part from the IDX programs of our Multiple Listing Services. Real Estate listings held by brokerage firms other than Real Estate One includes the name and address of the listing broker where available.
IDX information is provided exclusively for consumers personal, non-commercial use and may not be used for any purpose other than to identify prospective properties consumers may be interested in purchasing.
 IDX provided courtesy of Realcomp II Ltd. via Real Estate One and Realcomp II Ltd, © 2024 Realcomp II Ltd. Shareholders
IDX provided courtesy of Realcomp II Ltd. via Real Estate One and Realcomp II Ltd, © 2024 Realcomp II Ltd. Shareholders
