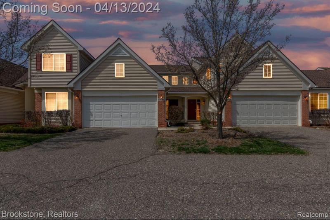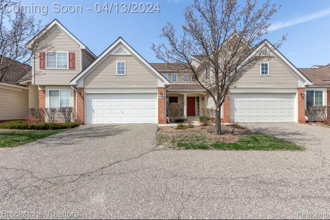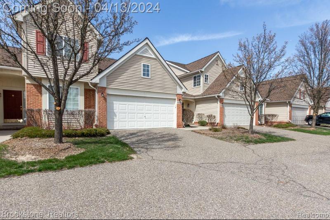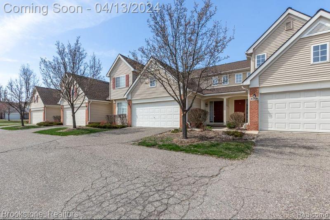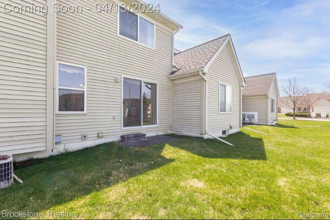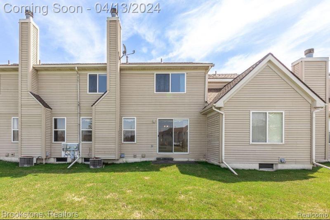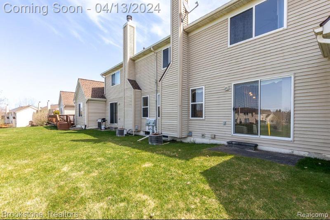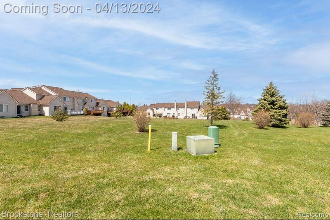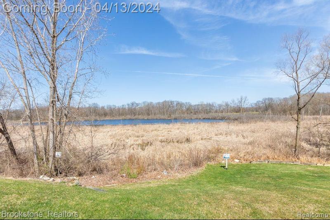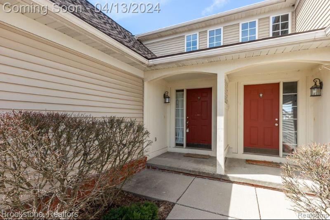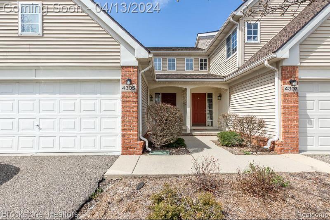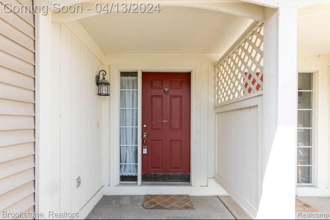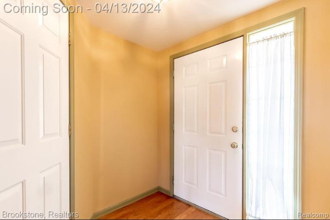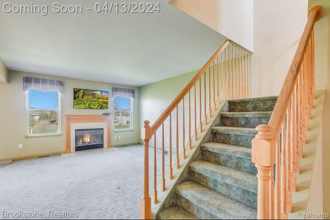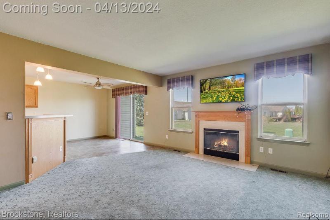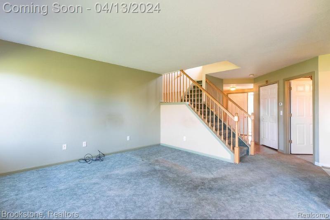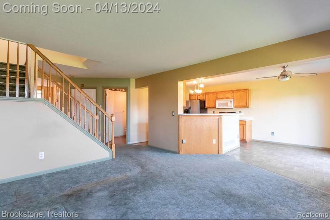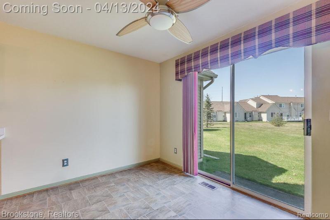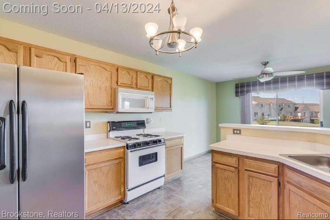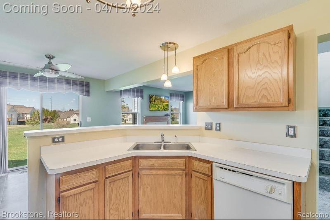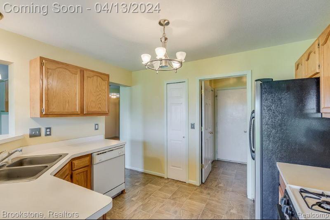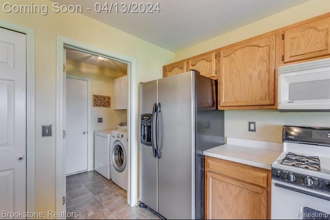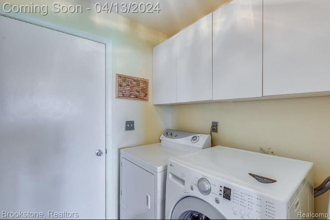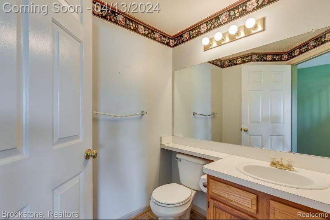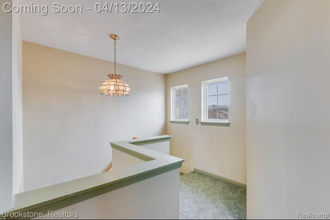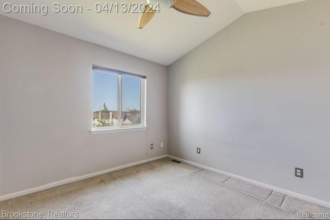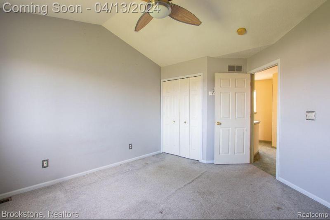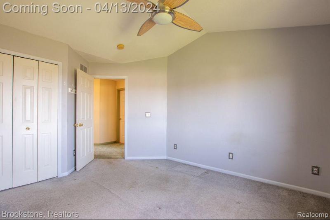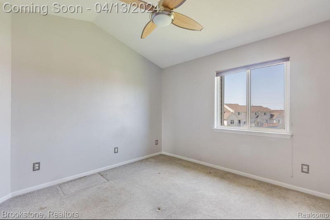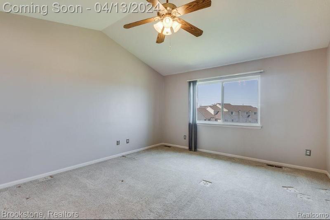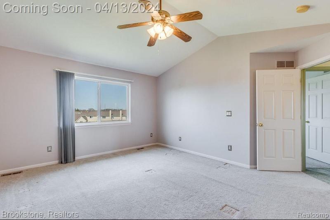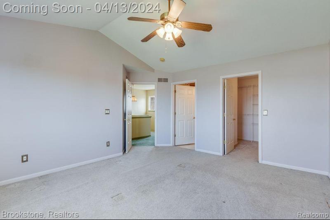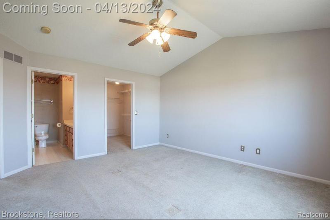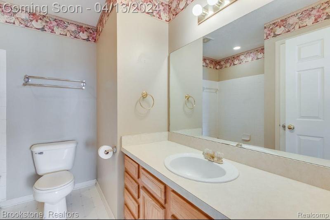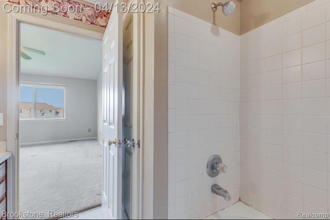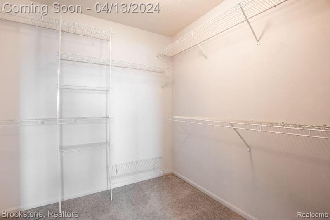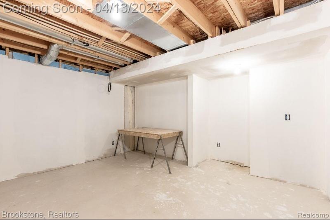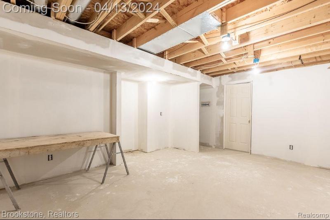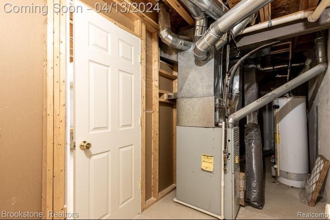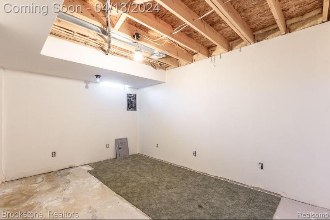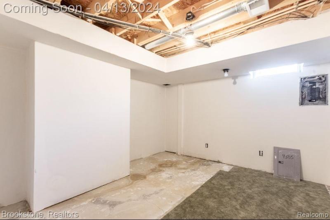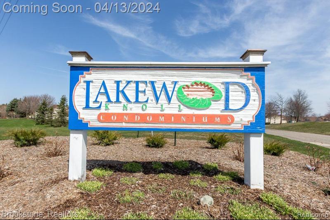For Sale Active
4305 Willow View Court Map / directions
Howell, MI Learn More About Howell
48843 Market info
$259,000
Calculate Payment
- 2 Bedrooms
- 1 Full Bath
- 1 Half Bath
- 1,938 SqFt
- MLS# 20240022896
- Photos
- Map
- Satellite
Property Information
- Status
- Active
- Address
- 4305 Willow View Court
- City
- Howell
- Zip
- 48843
- County
- Livingston
- Township
- Genoa Twp
- Possession
- At Close
- Property Type
- Condominium
- Listing Date
- 04/10/2024
- Subdivision
- Lakewood Knoll
- Total Finished SqFt
- 1,938
- Lower Sq Ft
- 500
- Above Grade SqFt
- 1,438
- Garage
- 2.0
- Garage Desc.
- Attached
- Water
- Public (Municipal)
- Sewer
- Public Sewer (Sewer-Sanitary)
- Year Built
- 1999
- Architecture
- 2 Story
- Home Style
- Colonial
Taxes
- Summer Taxes
- $1,045
- Winter Taxes
- $569
- Association Fee
- $355
Rooms and Land
- Kitchen
- 12.00X10.00 1st Floor
- Laundry
- 6.00X8.00 1st Floor
- Bath2
- 5.00X10.00 2nd Floor
- Lavatory2
- 6.00X6.00 1st Floor
- Bedroom2
- 12.00X14.00 2nd Floor
- Bedroom - Primary
- 14.00X16.00 2nd Floor
- Dining
- 11.00X9.00 1st Floor
- Family
- 15.00X13.00 1st Floor
- Other
- 9.00X9.00 2nd Floor
- Other2
- 8.00X10.00 1st Floor
- Basement
- Partially Finished
- Heating
- Forced Air, Natural Gas
- Appliances
- Dishwasher, Dryer, Free-Standing Gas Range, Free-Standing Refrigerator, Microwave, Washer
Features
- Fireplace Desc.
- Family Room, Natural
- Interior Features
- Cable Available, Furnished - No
- Exterior Materials
- Brick, Vinyl
Mortgage Calculator
Get Pre-Approved
- Market Statistics
- Property History
- Schools Information
- Local Business
| MLS Number | New Status | Previous Status | Activity Date | New List Price | Previous List Price | Sold Price | DOM |
| 20240022896 | Active | Coming Soon | Apr 13 2024 2:14AM | 18 | |||
| 20240022896 | Coming Soon | Apr 10 2024 9:10PM | $259,000 | 18 |
Learn More About This Listing
Contact Customer Care
Mon-Fri 9am-9pm Sat/Sun 9am-7pm
248-304-6700
Listing Broker

Listing Courtesy of
Brookstone, Realtors Llc
(248) 963-0501
Office Address 8040 Ortonville Rd Ste E
THE ACCURACY OF ALL INFORMATION, REGARDLESS OF SOURCE, IS NOT GUARANTEED OR WARRANTED. ALL INFORMATION SHOULD BE INDEPENDENTLY VERIFIED.
Listings last updated: . Some properties that appear for sale on this web site may subsequently have been sold and may no longer be available.
Our Michigan real estate agents can answer all of your questions about 4305 Willow View Court, Howell MI 48843. Real Estate One, Max Broock Realtors, and J&J Realtors are part of the Real Estate One Family of Companies and dominate the Howell, Michigan real estate market. To sell or buy a home in Howell, Michigan, contact our real estate agents as we know the Howell, Michigan real estate market better than anyone with over 100 years of experience in Howell, Michigan real estate for sale.
The data relating to real estate for sale on this web site appears in part from the IDX programs of our Multiple Listing Services. Real Estate listings held by brokerage firms other than Real Estate One includes the name and address of the listing broker where available.
IDX information is provided exclusively for consumers personal, non-commercial use and may not be used for any purpose other than to identify prospective properties consumers may be interested in purchasing.
 IDX provided courtesy of Realcomp II Ltd. via Real Estate One and Realcomp II Ltd, © 2024 Realcomp II Ltd. Shareholders
IDX provided courtesy of Realcomp II Ltd. via Real Estate One and Realcomp II Ltd, © 2024 Realcomp II Ltd. Shareholders
