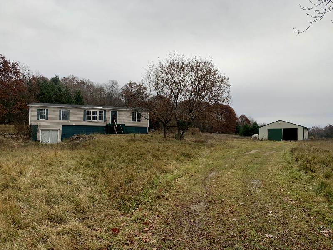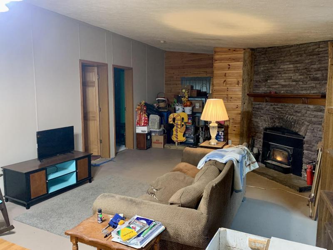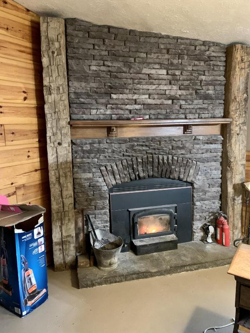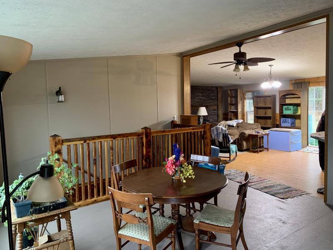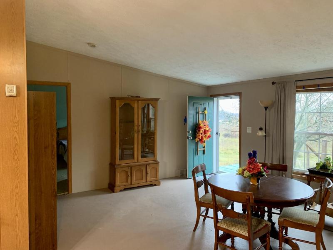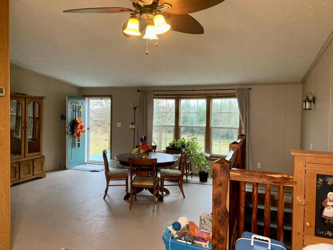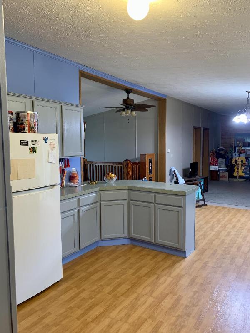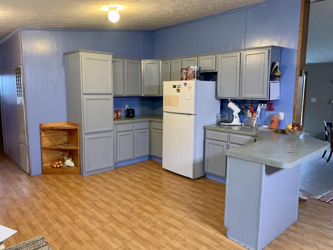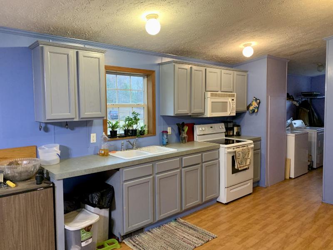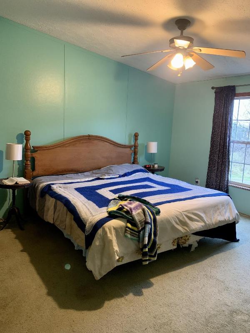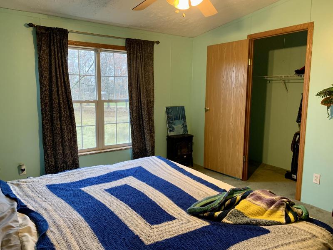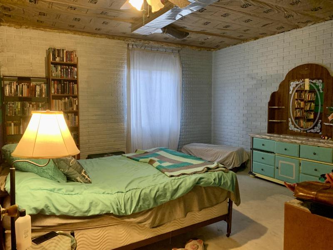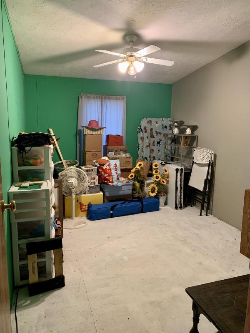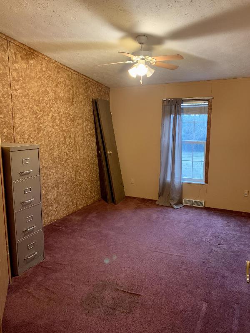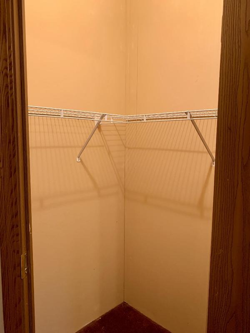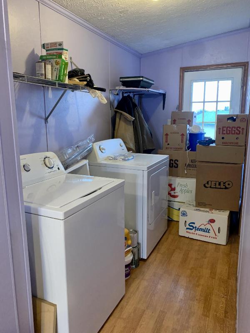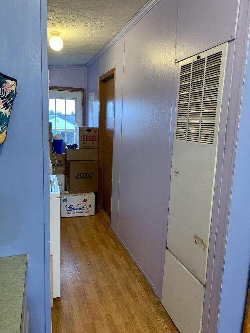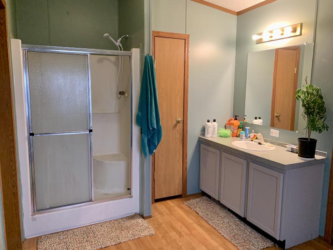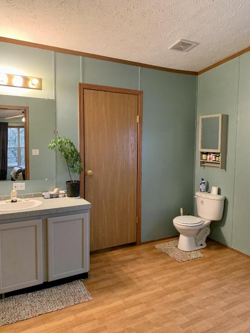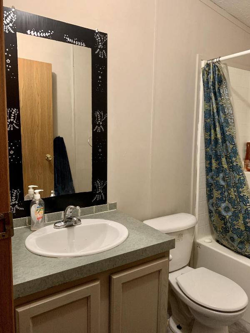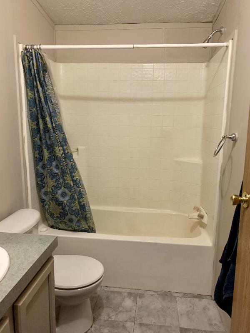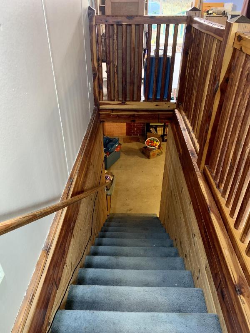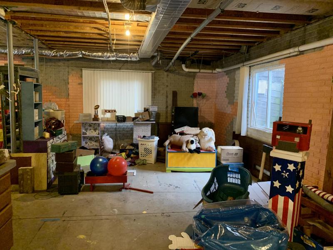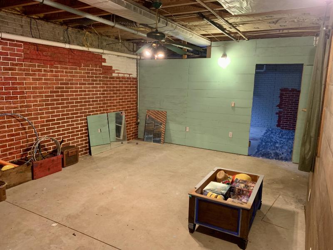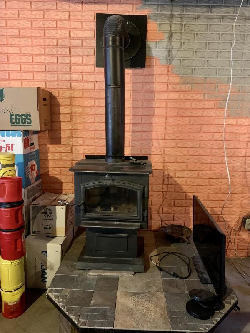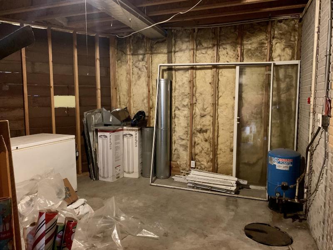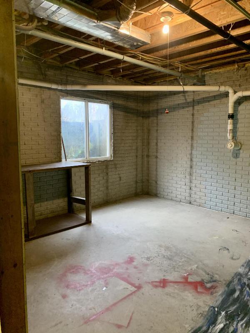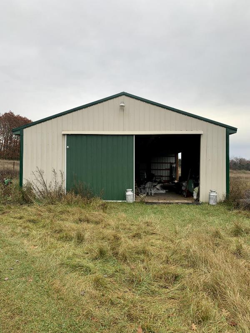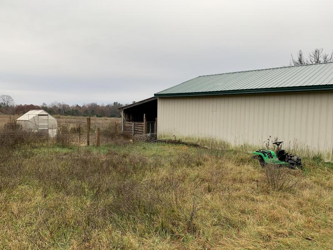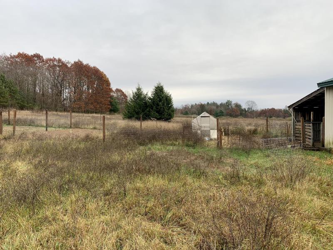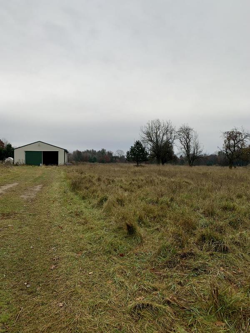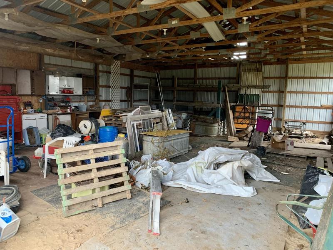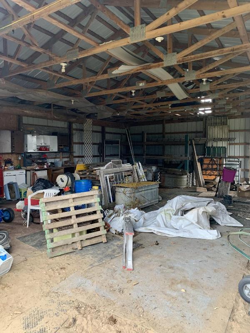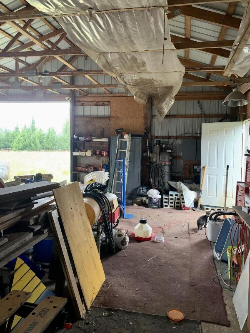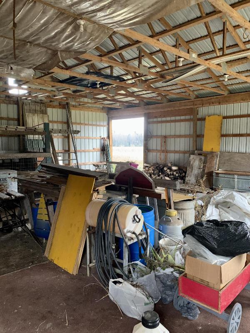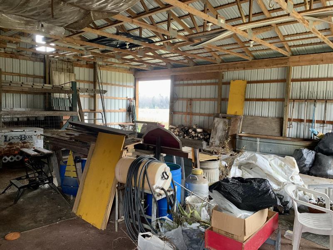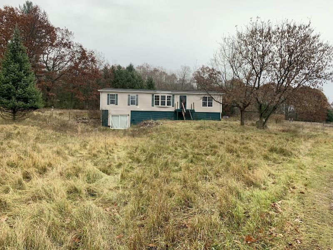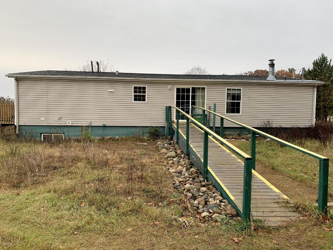$195,900
Calculate Payment
- 3 Bedrooms
- 2 Full Bath
- 3,360 SqFt
- MLS# 201827185
- Photos
- Map
- Satellite
Property Information
- Status
- Active
- Address
- 4268 Cassidy Road
- City
- Gladwin
- Zip
- 48624
- County
- Gladwin
- Township
- Sherman
- Possession
- Negotiable
- Property Type
- Residential Acreage
- Subdivision
- T20N R2W
- Total Finished SqFt
- 3,360
- Above Grade SqFt
- 1,680
- Garage
- 6.0
- Garage Desc.
- Pole Barn
- Waterfront Desc
- No
- Water
- Well
- Sewer
- Septic
- Year Built
- 2004
- Home Style
- Ranch
Taxes
- Taxes
- $67,400
Rooms and Land
- MasterBedroom
- 15x15 1st Floor
- Bedroom2
- 15x9 1st Floor
- Bedroom3
- 15x9 1st Floor
- Family
- 15x18 1st Floor
- Living
- 15x16 1st Floor
- Kitchen
- 15x14 1st Floor
- Dining
- 9x15 1st Floor
- Bath1
- 8x5 1st Floor
- Bath2
- 15x9 1st Floor
- Laundry
- 11x5 1st Floor
- Basement
- Full, Walkout
- Cooling
- Forced Air, Propane, Wood
- Heating
- Forced Air, Propane, Wood
- Acreage
- 10.0
- Lot Dimensions
- 330x1320
- Appliances
- Ceiling Fan, Curtain Rods, Dryer, Microwave, Range/Oven, Refrigerator, Washer
Features
- Interior Features
- Fireplace W / Insert, Vaulted Ceilings, Walk - In Closet, Wood Stove
- Exterior Materials
- Brick, Vinyl
- Exterior Features
- Garden Area, Green House, Pole Building
Mortgage Calculator
Get Pre-Approved
- Market Statistics
- Property History
- Schools Information
- Local Business
| MLS Number | New Status | Previous Status | Activity Date | New List Price | Previous List Price | Sold Price | DOM |
| 1917429 | Active | Nov 8 2023 10:16AM | $195,900 | 173 | |||
| 201827185 | Active | Nov 7 2023 3:20PM | $195,900 | 173 |
Learn More About This Listing
Real Estate One of Alpena, Houghton, and Higgins Lake
Mon-Fri 9am-9pm Sat/Sun 9am-7pm
248-304-6700
Listing Broker

Listing Courtesy of
Cb Schmidt Houghton Lake
Office Address 1244 W Houghton Lake Drive
THE ACCURACY OF ALL INFORMATION, REGARDLESS OF SOURCE, IS NOT GUARANTEED OR WARRANTED. ALL INFORMATION SHOULD BE INDEPENDENTLY VERIFIED.
Listings last updated: . Some properties that appear for sale on this web site may subsequently have been sold and may no longer be available.
Our Michigan real estate agents can answer all of your questions about 4268 Cassidy Road, Gladwin MI 48624. Real Estate One, Max Broock Realtors, and J&J Realtors are part of the Real Estate One Family of Companies and dominate the Gladwin, Michigan real estate market. To sell or buy a home in Gladwin, Michigan, contact our real estate agents as we know the Gladwin, Michigan real estate market better than anyone with over 100 years of experience in Gladwin, Michigan real estate for sale.
The data relating to real estate for sale on this web site appears in part from the IDX programs of our Multiple Listing Services. Real Estate listings held by brokerage firms other than Real Estate One includes the name and address of the listing broker where available.
IDX information is provided exclusively for consumers personal, non-commercial use and may not be used for any purpose other than to identify prospective properties consumers may be interested in purchasing.
 The data relating to real estate one this web site comes in part from the Internet Data Exchange Program of the Water Wonderland MLS (WWLX). Real Estate listings held by brokerage firms other than Real Estate One are marked with the WWLX logo and the detailed information about said listing includes the listing office. Water Wonderland MLS, Inc. © All rights reserved.
The data relating to real estate one this web site comes in part from the Internet Data Exchange Program of the Water Wonderland MLS (WWLX). Real Estate listings held by brokerage firms other than Real Estate One are marked with the WWLX logo and the detailed information about said listing includes the listing office. Water Wonderland MLS, Inc. © All rights reserved.
