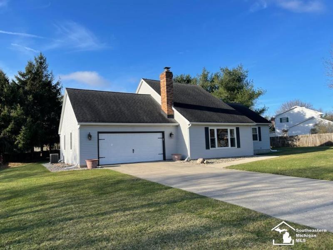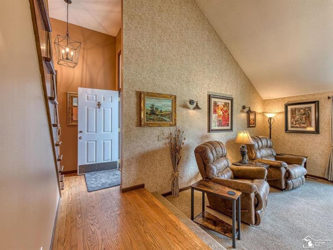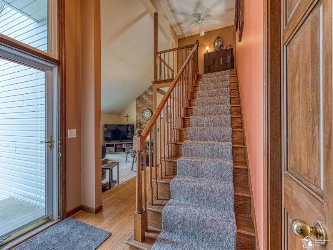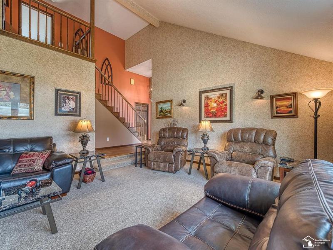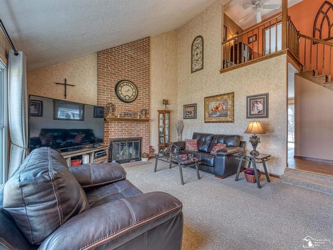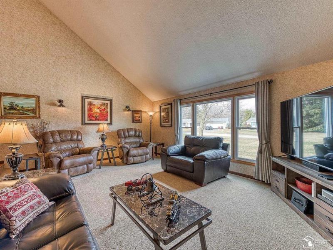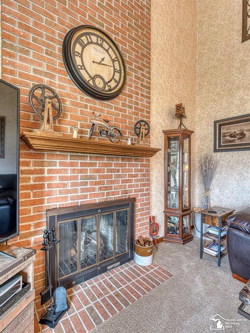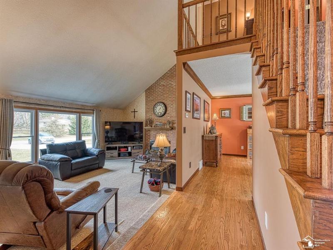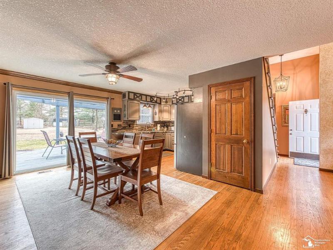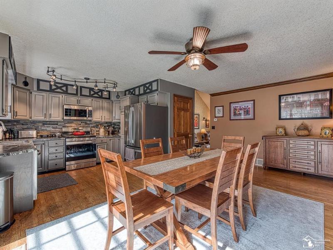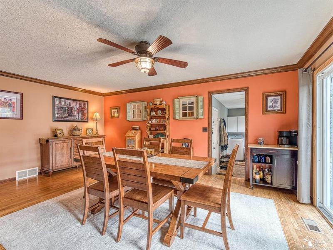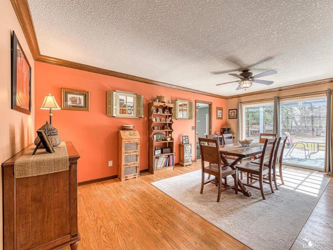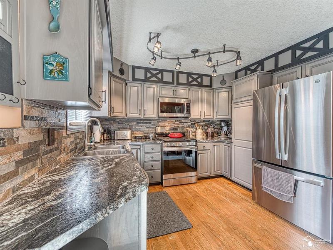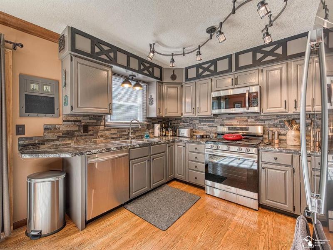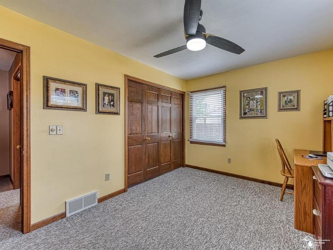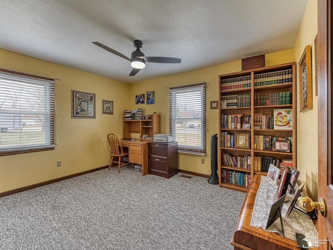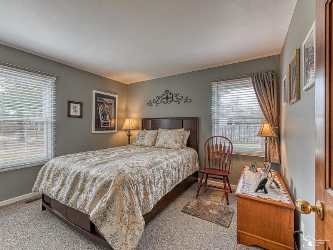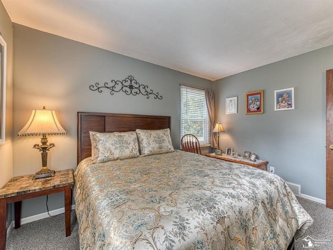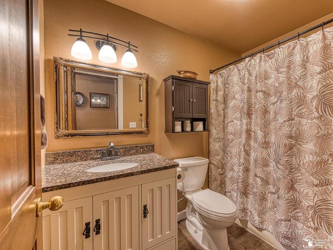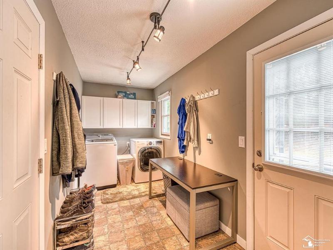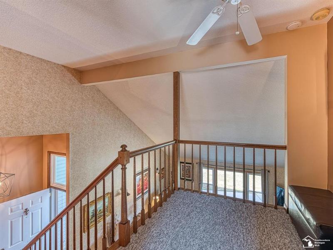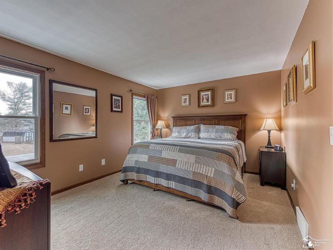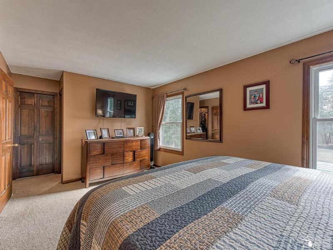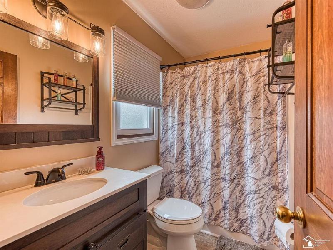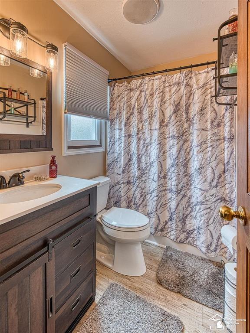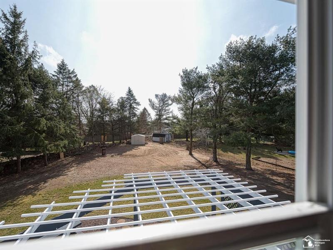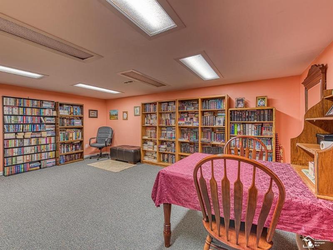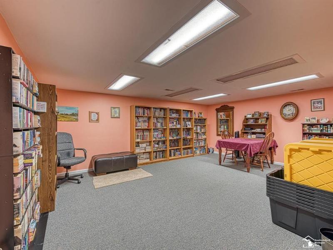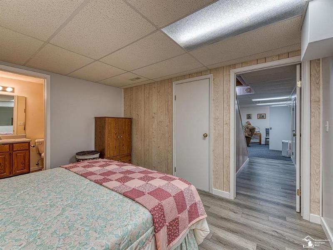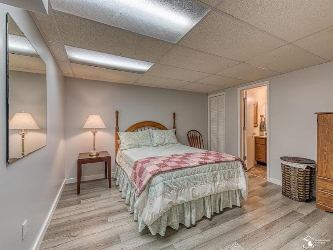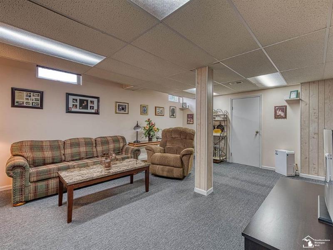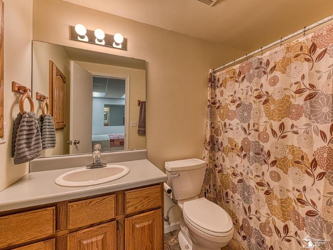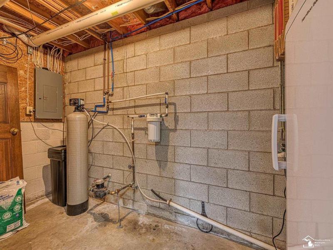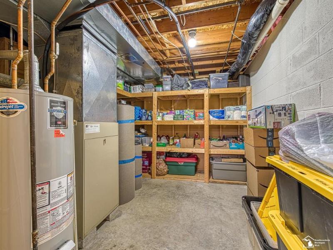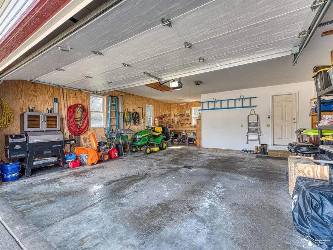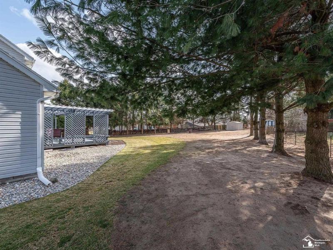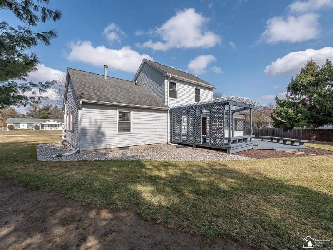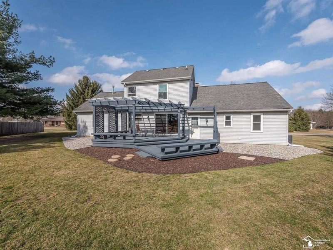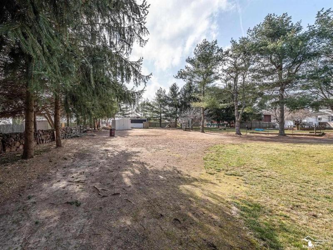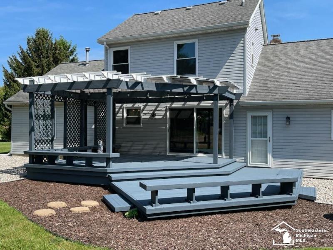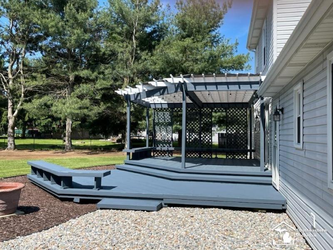$344,000
Calculate Payment
- 3 Bedrooms
- 3 Full Bath
- 2,542 SqFt
- MLS# 57050135005
- Photos
- Map
- Satellite
Property Information
- Status
- Active
- Address
- 4267 Sauk Trail
- City
- Adrian
- Zip
- 49221
- County
- Lenawee
- Township
- Raisin Twp
- Possession
- Negotiable
- Price Reduction
- ($11,000) on 04/15/2024
- Property Type
- Residential
- Listing Date
- 03/04/2024
- Subdivision
- Lake Arrowhead Estates
- Total Finished SqFt
- 2,542
- Lower Finished SqFt
- 800
- Above Grade SqFt
- 1,742
- Garage
- 2.5
- Garage Desc.
- 2+ Assigned Spaces, Attached
- Water
- Community
- Sewer
- Septic Tank (Existing)
- Year Built
- 1988
- Architecture
- 1 1/2 Story
- Home Style
- Contemporary
- Parking Desc.
- Assigned Spaces
Taxes
- Summer Taxes
- $2,147
- Winter Taxes
- $1,098
Rooms and Land
- Kitchen
- 11.00X8.00 1st Floor
- Bath2
- 0X0 2nd Floor
- Bedroom2
- 12.00X10.00 1st Floor
- Dining
- 19.00X12.00 1st Floor
- Family
- 19.00X14.00 Lower Floor
- Laundry
- 0X0 1st Floor
- Living
- 20.00X15.00 1st Floor
- Basement
- Finished
- Cooling
- Central Air
- Heating
- Forced Air, Natural Gas
- Acreage
- 0.87
- Lot Dimensions
- 154x246 irreg
- Appliances
- Dishwasher, Dryer, Oven, Range/Stove, Refrigerator, Washer
Features
- Fireplace Desc.
- Gas
- Interior Features
- Water Softener (owned)
- Exterior Materials
- Vinyl
Mortgage Calculator
Get Pre-Approved
- Market Statistics
- Property History
- Schools Information
- Local Business
| MLS Number | New Status | Previous Status | Activity Date | New List Price | Previous List Price | Sold Price | DOM |
| 57050135005 | Apr 15 2024 1:12PM | $344,000 | $355,000 | 56 | |||
| 57050135005 | Mar 24 2024 11:05AM | $355,000 | $362,500 | 56 | |||
| 57050135005 | Mar 13 2024 8:36AM | $362,500 | $374,900 | 56 | |||
| 57050135005 | Active | Mar 4 2024 9:36PM | $374,900 | 56 |
Learn More About This Listing
Contact Customer Care
Mon-Fri 9am-9pm Sat/Sun 9am-7pm
248-304-6700
Listing Broker

Listing Courtesy of
Moore Realty Group-Dundee
(734) 915-8010
Office Address 8774 Day Rd
THE ACCURACY OF ALL INFORMATION, REGARDLESS OF SOURCE, IS NOT GUARANTEED OR WARRANTED. ALL INFORMATION SHOULD BE INDEPENDENTLY VERIFIED.
Listings last updated: . Some properties that appear for sale on this web site may subsequently have been sold and may no longer be available.
Our Michigan real estate agents can answer all of your questions about 4267 Sauk Trail, Adrian MI 49221. Real Estate One, Max Broock Realtors, and J&J Realtors are part of the Real Estate One Family of Companies and dominate the Adrian, Michigan real estate market. To sell or buy a home in Adrian, Michigan, contact our real estate agents as we know the Adrian, Michigan real estate market better than anyone with over 100 years of experience in Adrian, Michigan real estate for sale.
The data relating to real estate for sale on this web site appears in part from the IDX programs of our Multiple Listing Services. Real Estate listings held by brokerage firms other than Real Estate One includes the name and address of the listing broker where available.
IDX information is provided exclusively for consumers personal, non-commercial use and may not be used for any purpose other than to identify prospective properties consumers may be interested in purchasing.
 IDX provided courtesy of Realcomp II Ltd. via Real Estate One and Southeastern Border Association of REALTORS®, © 2024 Realcomp II Ltd. Shareholders
IDX provided courtesy of Realcomp II Ltd. via Real Estate One and Southeastern Border Association of REALTORS®, © 2024 Realcomp II Ltd. Shareholders
