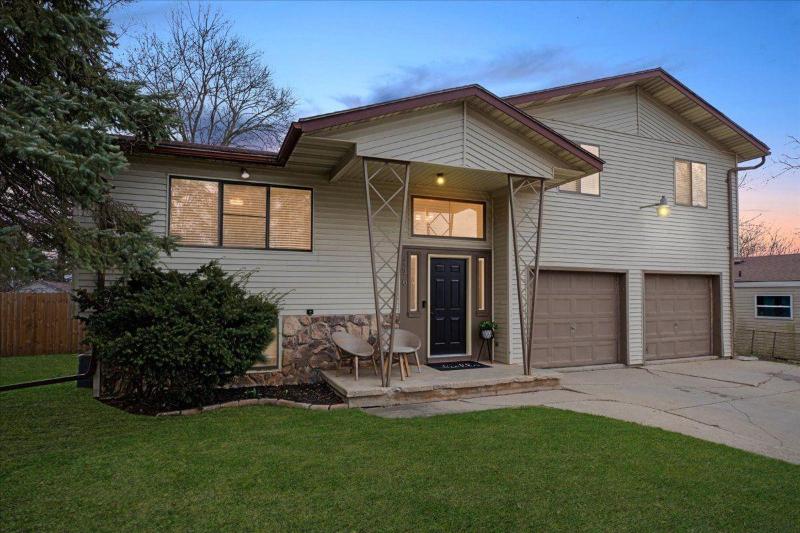$207,000
Calculate Payment
- 3 Bedrooms
- 1 Full Bath
- 1 Half Bath
- 2,225 SqFt
- MLS# 20240017247
- Photos
- Map
- Satellite
Property Information
- Status
- Sold
- Address
- 426 Cameron Avenue
- City
- Pontiac
- Zip
- 48342
- County
- Oakland
- Township
- Pontiac
- Possession
- Close Plus 6-15
- Property Type
- Residential
- Listing Date
- 03/19/2024
- Subdivision
- Pleasantdale Sub
- Total Finished SqFt
- 2,225
- Lower Finished SqFt
- 500
- Above Grade SqFt
- 1,725
- Garage
- 2.0
- Garage Desc.
- Attached
- Water
- Public (Municipal)
- Sewer
- Public Sewer (Sewer-Sanitary)
- Year Built
- 1987
- Architecture
- Tri-Level
- Home Style
- Split Level
Taxes
- Summer Taxes
- $959
- Winter Taxes
- $108
Rooms and Land
- Bath2
- 8.00X6.00 2nd Floor
- Bedroom2
- 12.00X11.00 2nd Floor
- Bedroom3
- 11.00X11.00 2nd Floor
- Bedroom - Primary
- 12.00X10.00 2nd Floor
- Living
- 14.00X10.00 1st Floor
- Lavatory2
- 6.00X5.00 Lower Floor
- Kitchen
- 12.00X10.00 1st Floor
- Dining
- 6.00X10.00 1st Floor
- Basement
- Finished
- Cooling
- Central Air
- Heating
- Forced Air, Natural Gas
- Acreage
- 0.24
- Lot Dimensions
- 80x130
- Appliances
- Dishwasher, Dryer, Free-Standing Electric Oven, Microwave, Washer
Features
- Exterior Materials
- Aluminum, Vinyl
Mortgage Calculator
- Property History
- Schools Information
- Local Business
| MLS Number | New Status | Previous Status | Activity Date | New List Price | Previous List Price | Sold Price | DOM |
| 20240017247 | Sold | Pending | Apr 29 2024 4:06PM | $207,000 | 2 | ||
| 20240017247 | Pending | Active | Mar 21 2024 7:05PM | 2 | |||
| 20240017247 | Active | Mar 19 2024 12:05PM | $225,000 | 2 |
Learn More About This Listing
Listing Broker
![]()
Listing Courtesy of
Max Broock
Office Address 110 S. Washington Street
THE ACCURACY OF ALL INFORMATION, REGARDLESS OF SOURCE, IS NOT GUARANTEED OR WARRANTED. ALL INFORMATION SHOULD BE INDEPENDENTLY VERIFIED.
Listings last updated: . Some properties that appear for sale on this web site may subsequently have been sold and may no longer be available.
Our Michigan real estate agents can answer all of your questions about 426 Cameron Avenue, Pontiac MI 48342. Real Estate One, Max Broock Realtors, and J&J Realtors are part of the Real Estate One Family of Companies and dominate the Pontiac, Michigan real estate market. To sell or buy a home in Pontiac, Michigan, contact our real estate agents as we know the Pontiac, Michigan real estate market better than anyone with over 100 years of experience in Pontiac, Michigan real estate for sale.
The data relating to real estate for sale on this web site appears in part from the IDX programs of our Multiple Listing Services. Real Estate listings held by brokerage firms other than Real Estate One includes the name and address of the listing broker where available.
IDX information is provided exclusively for consumers personal, non-commercial use and may not be used for any purpose other than to identify prospective properties consumers may be interested in purchasing.
 IDX provided courtesy of Realcomp II Ltd. via Real Estate One and Realcomp II Ltd, © 2024 Realcomp II Ltd. Shareholders
IDX provided courtesy of Realcomp II Ltd. via Real Estate One and Realcomp II Ltd, © 2024 Realcomp II Ltd. Shareholders

